121 Washburn Street, Elgin, Illinois 60123
$1,250
|
Rented
|
|
| Status: | Rented |
| Sqft: | 850 |
| Cost/Sqft: | $0 |
| Beds: | 1 |
| Baths: | 1 |
| Year Built: | 1910 |
| Property Taxes: | $0 |
| Days On Market: | 122 |
| Lot Size: | 0,00 |
Description
Charming updated 2nd floor 1 bedroom apartment on the West side of Elgin. Fully updated kitchen with quartz countertops, white shaker cabinets, black fixtures and stainless steel appliances. Updated bathroom tile, fixtures and vanity. Shared laundry in the basement. It is blocks away from all that downtown Elgin has to offer. This unit is walking distance to the Metra station, bike paths, and the Fox River. All new appliances in the kitchen and your own private driveway. Owner is a licensed IL Realtor.
Property Specifics
| Residential Rental | |
| 1 | |
| — | |
| 1910 | |
| — | |
| — | |
| No | |
| — |
| Kane | |
| — | |
| — / — | |
| — | |
| — | |
| — | |
| 12347081 | |
| — |
Nearby Schools
| NAME: | DISTRICT: | DISTANCE: | |
|---|---|---|---|
|
Grade School
Lowrie Elementary School |
46 | — | |
|
Middle School
Abbott Middle School |
46 | Not in DB | |
|
High School
Larkin High School |
46 | Not in DB | |
Property History
| DATE: | EVENT: | PRICE: | SOURCE: |
|---|---|---|---|
| 14 May, 2025 | Under contract | $0 | MRED MLS |
| 8 May, 2025 | Listed for sale | $0 | MRED MLS |
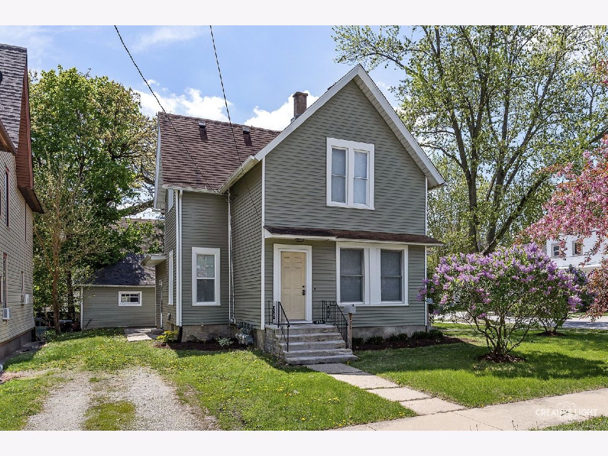
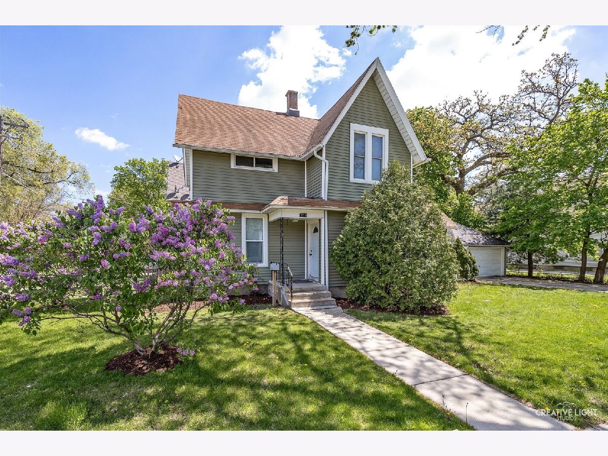
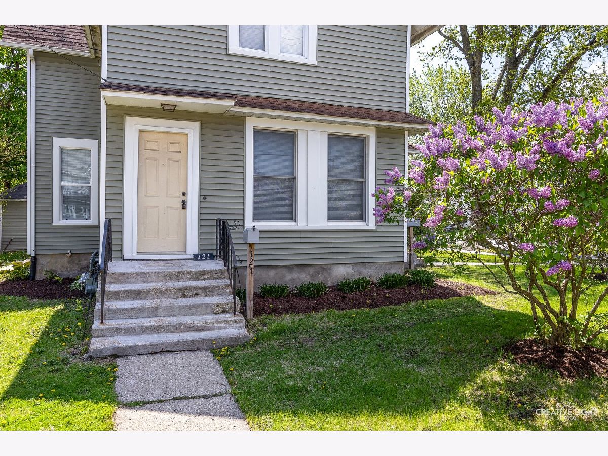
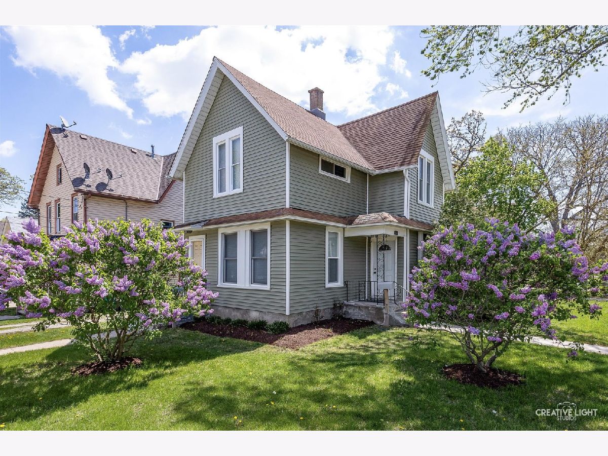
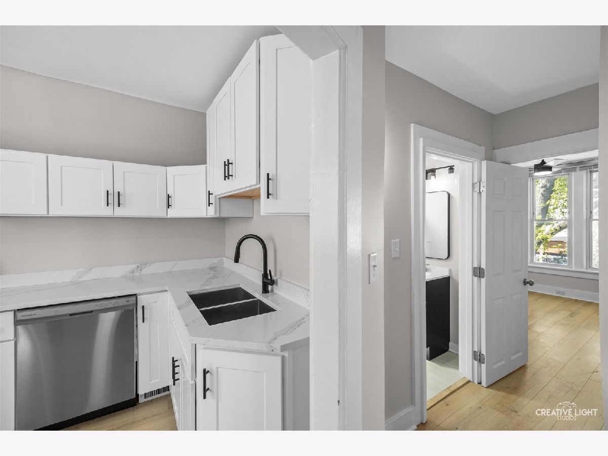
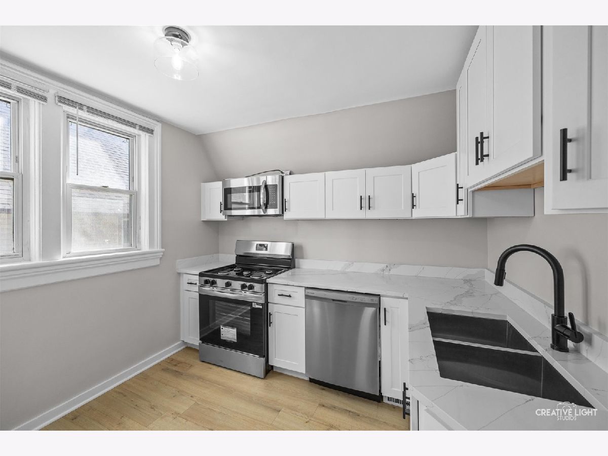
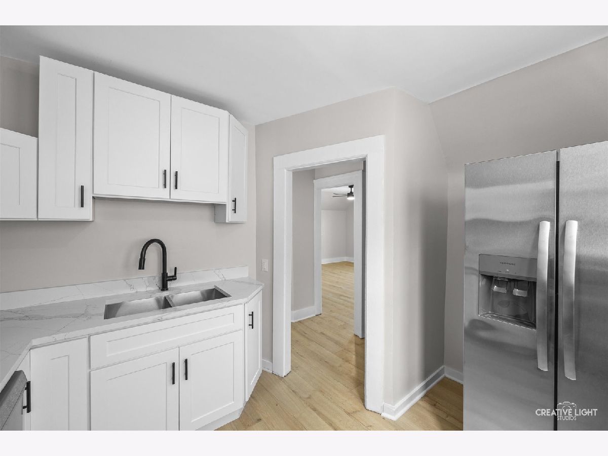
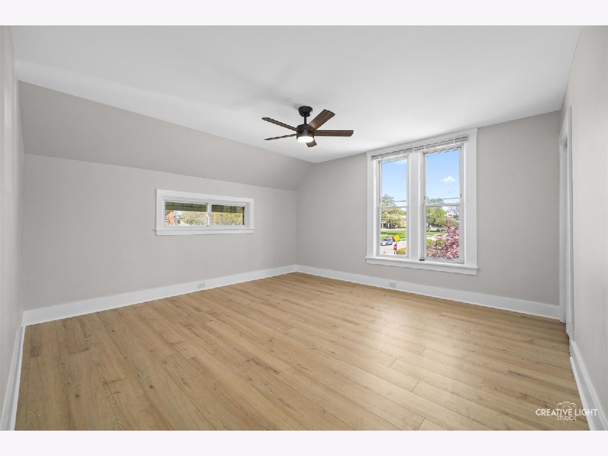
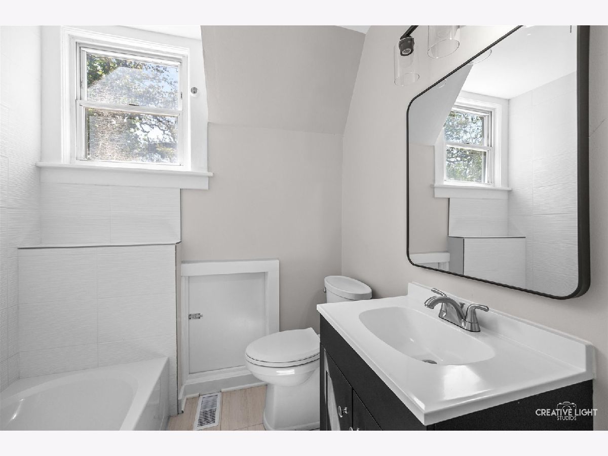
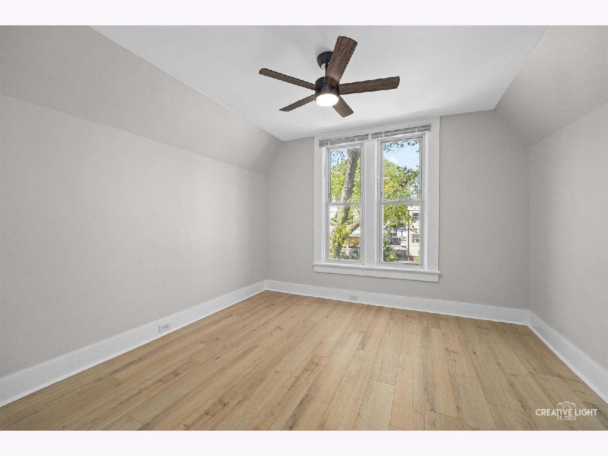
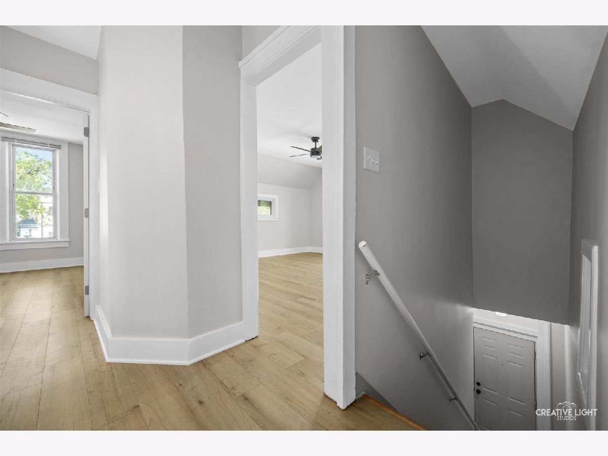
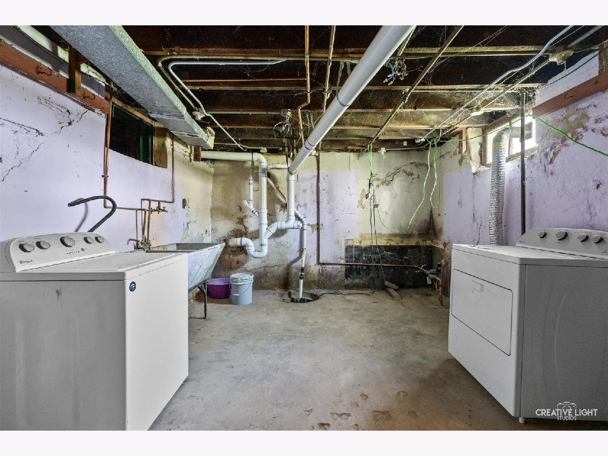
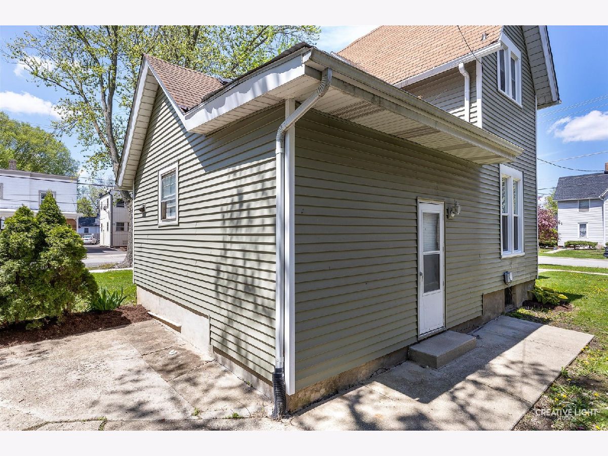
Room Specifics
Total Bedrooms: 1
Bedrooms Above Ground: 1
Bedrooms Below Ground: 0
Dimensions: —
Floor Type: —
Dimensions: —
Floor Type: —
Full Bathrooms: 1
Bathroom Amenities: —
Bathroom in Basement: 0
Rooms: —
Basement Description: —
Other Specifics
| — | |
| — | |
| — | |
| — | |
| — | |
| 66X99X71X99 | |
| — | |
| — | |
| — | |
| — | |
| Not in DB | |
| — | |
| — | |
| — | |
| — |
Tax History
| Year | Property Taxes |
|---|
Contact Agent
Contact Agent
Listing Provided By
Suburban Life Realty, Ltd


