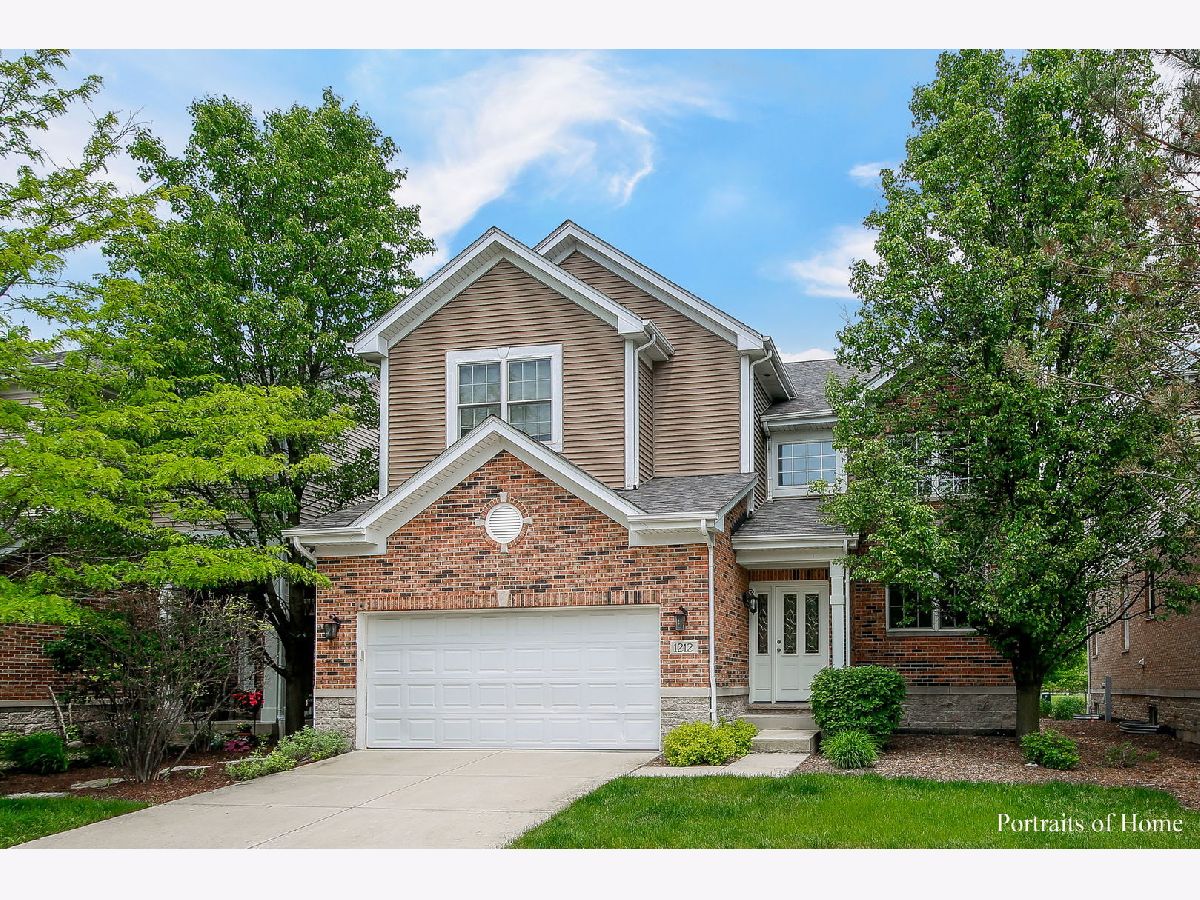1212 Lake Shore Drive, Lisle, Illinois 60532
$3,100
|
Rented
|
|
| Status: | Rented |
| Sqft: | 3,601 |
| Cost/Sqft: | $0 |
| Beds: | 4 |
| Baths: | 4 |
| Year Built: | 2004 |
| Property Taxes: | $0 |
| Days On Market: | 2106 |
| Lot Size: | 0,00 |
Description
Former Model home! Lawn care and snow removal included!!! Tenant occupied so no showings until beginning of June. Gorgeous Lancaster model in Lisle's beautiful River Bend community. Flowing spacious floor plan with deck and large window views of neighboring golf course with its tranquil views. Main floor boasts soaring ceilings, hardwood, high end carpeting, formal living room, dining room, laundry, den, family room, and half bath. Kitchen, family room, and den over look River Bend golf course! Kitchen is SS with huge granite island with seating for 8! Walk in pantry! 2nd level has spacious master bedroom with separate shower, double sinks, water closet, and jacuzzi tub. Large walk in closet completes your master retreat! 3 additional spacious bedrooms on the second floor. Additional full bath on 2nd floor with double sinks. Finished basement with 5th bedroom, recreation area, and full bathroom! Large storage area in basement as well! Crown molding and six panel doors throughout the house! Minimum 700 credit score, monthly income must be at least 3x monthly rent, no bankruptcies, no evictions, no smoking, no exceptions!
Property Specifics
| Residential Rental | |
| — | |
| — | |
| 2004 | |
| — | |
| — | |
| No | |
| — |
| Du Page | |
| River Bend | |
| — / — | |
| — | |
| — | |
| — | |
| 10694254 | |
| — |
Nearby Schools
| NAME: | DISTRICT: | DISTANCE: | |
|---|---|---|---|
|
Grade School
Goodrich Elementary School |
68 | — | |
|
Middle School
Thomas Jefferson Junior High Sch |
68 | Not in DB | |
|
High School
North High School |
99 | Not in DB | |
Property History
| DATE: | EVENT: | PRICE: | SOURCE: |
|---|---|---|---|
| 4 May, 2020 | Under contract | $0 | MRED MLS |
| 20 Apr, 2020 | Listed for sale | $0 | MRED MLS |

Room Specifics
Total Bedrooms: 5
Bedrooms Above Ground: 4
Bedrooms Below Ground: 1
Dimensions: —
Floor Type: —
Dimensions: —
Floor Type: —
Dimensions: —
Floor Type: —
Dimensions: —
Floor Type: —
Full Bathrooms: 4
Bathroom Amenities: Whirlpool,Separate Shower,Double Sink
Bathroom in Basement: 1
Rooms: —
Basement Description: Finished,Egress Window
Other Specifics
| 2 | |
| — | |
| Concrete | |
| — | |
| — | |
| 50X115 | |
| — | |
| — | |
| — | |
| — | |
| Not in DB | |
| — | |
| — | |
| — | |
| — |
Tax History
| Year | Property Taxes |
|---|
Contact Agent
Contact Agent
Listing Provided By
Fathom Realty IL LLC


