1216 Byrne Boulevard, Vernon Hills, Illinois 60061
$3,600
|
Rented
|
|
| Status: | Rented |
| Sqft: | 1,984 |
| Cost/Sqft: | $0 |
| Beds: | 3 |
| Baths: | 3 |
| Year Built: | 2019 |
| Property Taxes: | $0 |
| Days On Market: | 666 |
| Lot Size: | 0,00 |
Description
Luxury 3 bed, 2.5 bath townhome available for April 1st occupancy. In top rated Lincolnshire grade school & Stevenson HS districts. This end unit is full of natural light and beautiful views of the pond. Main floor features an open floor plan w/dark hardwood floors, 9 foot ceilings, and sliding glass doors to a large balcony. kitchen boasts white cabinets, granite counters, subway tile backsplash & stainless steel GE appliances. Master & 2nd full bath feature quartz counter tops & tiled shower/bath surrounds. Additional rooms include a main level laundry room and a Lower level bonus rm for office/den/etc. Move-in and enjoy a tranquil suburban setting w/urban conveniences and amenities nearby. Vernon Hills Town Center w/an array of restaurants and a short jog or bike ride to miles of trails through forest preserves along the Des Plaines River. **Interior Photos are from our model so actual finishes might vary slightly.**
Property Specifics
| Residential Rental | |
| 3 | |
| — | |
| 2019 | |
| — | |
| — | |
| No | |
| — |
| Lake | |
| Port Clinton Row Homes | |
| — / — | |
| — | |
| — | |
| — | |
| 11980093 | |
| — |
Nearby Schools
| NAME: | DISTRICT: | DISTANCE: | |
|---|---|---|---|
|
Grade School
Laura B Sprague School |
103 | — | |
|
Middle School
Daniel Wright Junior High School |
103 | Not in DB | |
|
High School
Adlai E Stevenson High School |
125 | Not in DB | |
Property History
| DATE: | EVENT: | PRICE: | SOURCE: |
|---|---|---|---|
| 24 Jul, 2019 | Under contract | $0 | MRED MLS |
| 24 Jul, 2019 | Listed for sale | $0 | MRED MLS |
| 15 Feb, 2024 | Under contract | $0 | MRED MLS |
| 13 Feb, 2024 | Listed for sale | $0 | MRED MLS |
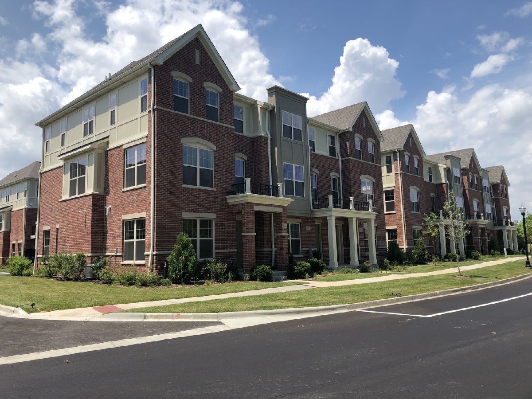
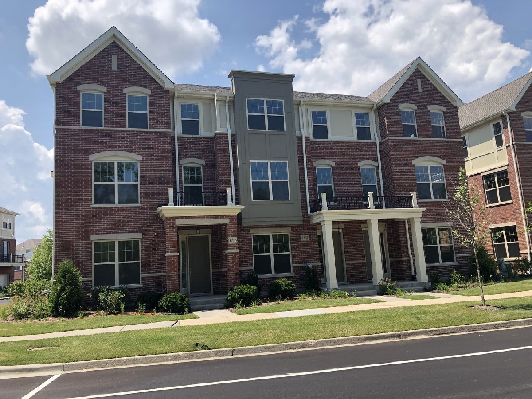
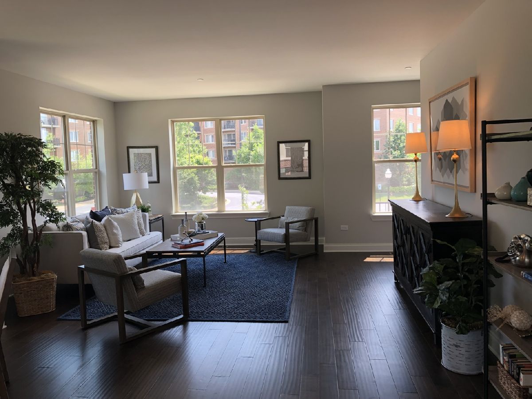
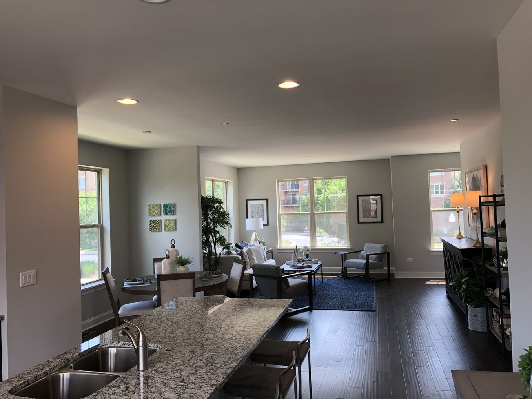
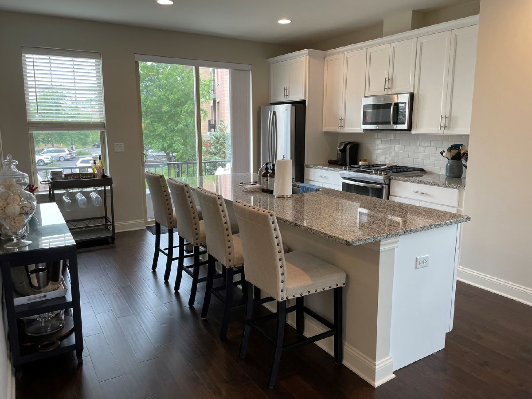
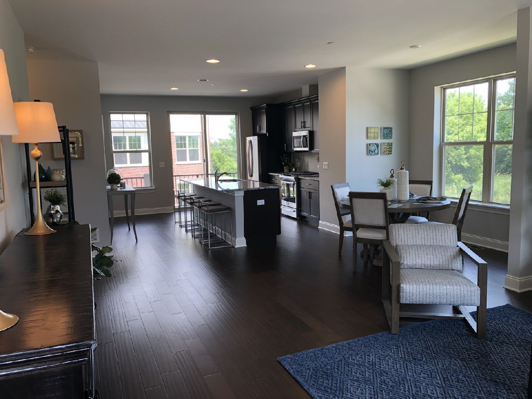
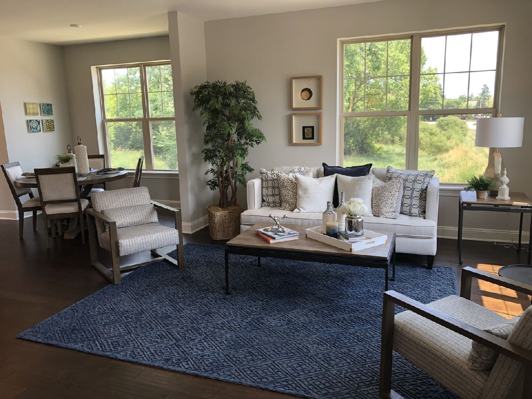
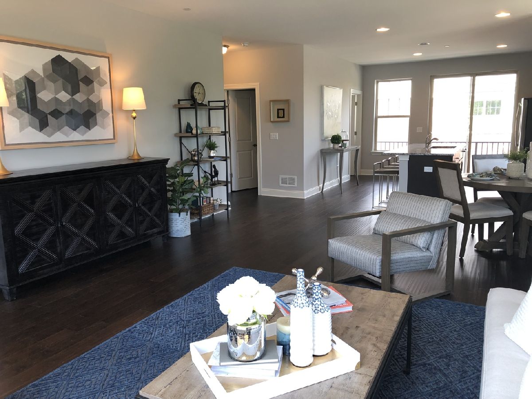
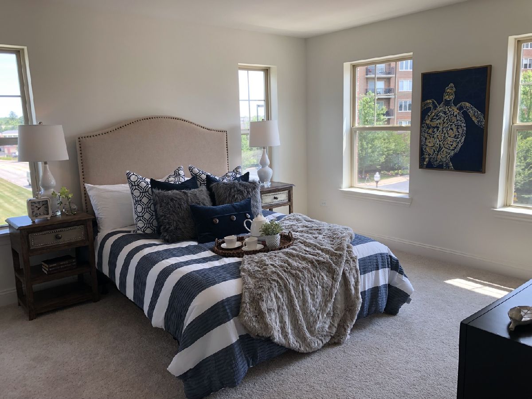
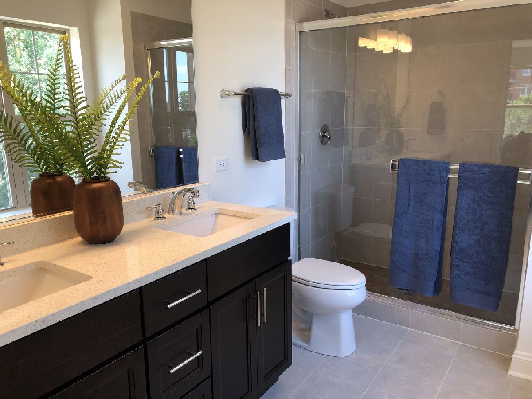
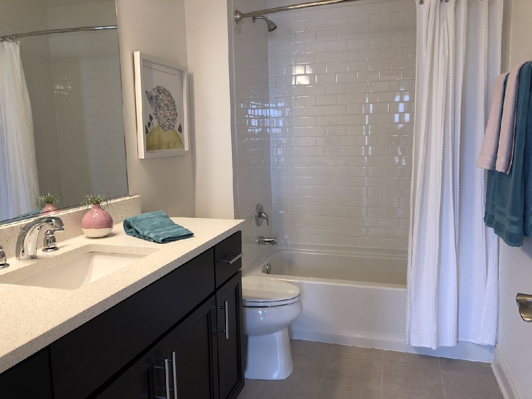
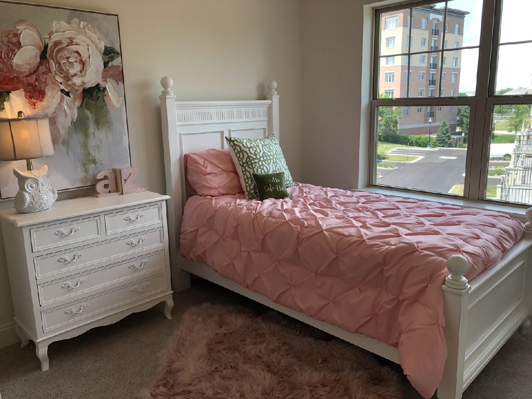
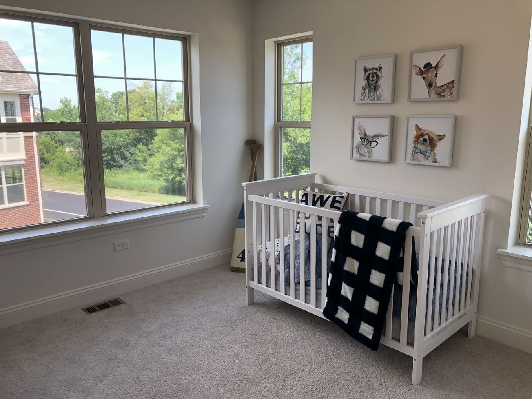
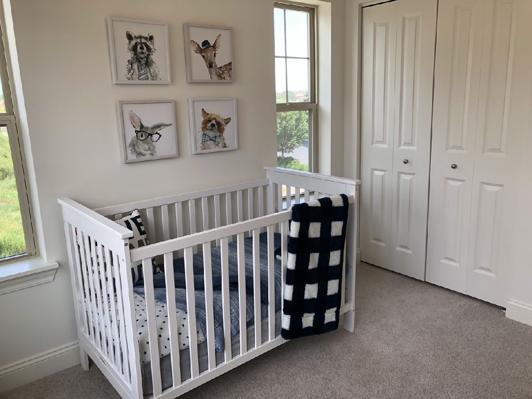
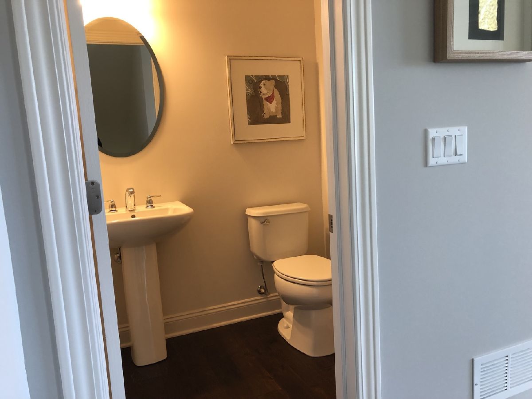
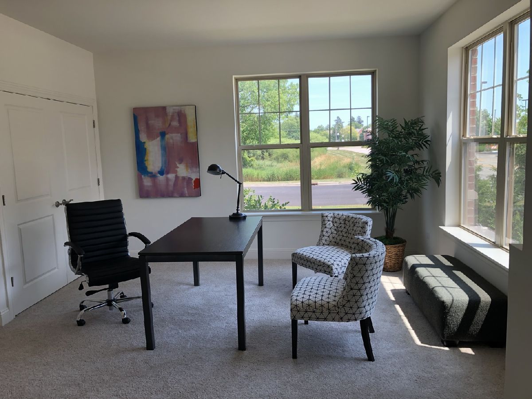
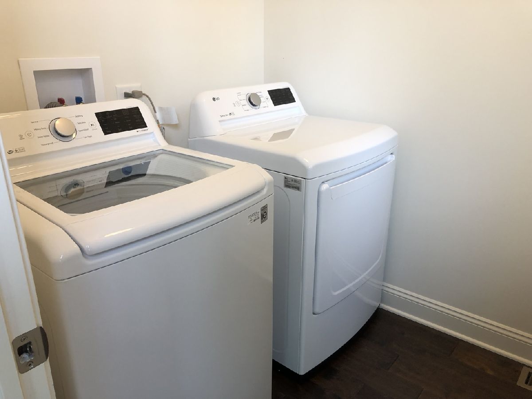
Room Specifics
Total Bedrooms: 3
Bedrooms Above Ground: 3
Bedrooms Below Ground: 0
Dimensions: —
Floor Type: —
Dimensions: —
Floor Type: —
Full Bathrooms: 3
Bathroom Amenities: Double Sink
Bathroom in Basement: 0
Rooms: —
Basement Description: None
Other Specifics
| 2 | |
| — | |
| Asphalt | |
| — | |
| — | |
| 30 X 38 | |
| — | |
| — | |
| — | |
| — | |
| Not in DB | |
| — | |
| — | |
| — | |
| — |
Tax History
| Year | Property Taxes |
|---|
Contact Agent
Contact Agent
Listing Provided By
Kinzie Brokerage LLC


