1217 Mayfair Drive, Carpentersville, Illinois 60110
$3,400
|
Rented
|
|
| Status: | Rented |
| Sqft: | 2,815 |
| Cost/Sqft: | $0 |
| Beds: | 4 |
| Baths: | 3 |
| Year Built: | 1994 |
| Property Taxes: | $0 |
| Days On Market: | 637 |
| Lot Size: | 0,00 |
Description
Welcome to Popular Keele Farms Subdivision. Nestled in a nice subdivision with Top Rated BARRINGTON SCHOOLS! 4 BEDROOMS, 2.5 BATH HOME with Open Concept Kitchen, Vaulted Ceilings in Family Room with beautiful fireplace feature. MANY NICE EXTRAS TO THIS HOME. NEWER APPLIANCES, all Bathrooms have heated toilet seats. Main Level Entry through garage has a half shower, perfect for muddy days or muddy paws. Recently Updated with White/Gray Cabinetry Newer Countertops and Stainless Steel Appliances, beautiful lighting. Separate Dining Room Overlooking Kitchen and Living Room with Hardwood Flooring. Family Room with Vaulted Ceiling, Fireplace and New Sliding Patio Door Overlooking Patio, Huge Backyard. Living Room Boasts Loads of Natural Light and Hardwood Flooring. Master Bedroom with Walk-In Closet and Master Bath with Updated Single Vanity, Bathtub and Updated Flooring. Generous Sized 2nd, 3rd And 4th Bedrooms with Plenty of Closet Space and Hardwood Flooring. Upstairs Full Basement with Plenty of room for Storage. Furniture in home is available for purchase. A MUST SEE!
Property Specifics
| Residential Rental | |
| — | |
| — | |
| 1994 | |
| — | |
| — | |
| No | |
| — |
| Kane | |
| Keele Farms | |
| — / — | |
| — | |
| — | |
| — | |
| 11993998 | |
| — |
Nearby Schools
| NAME: | DISTRICT: | DISTANCE: | |
|---|---|---|---|
|
Grade School
Sunny Hill Elementary School |
220 | — | |
|
Middle School
Barrington Middle School-station |
220 | Not in DB | |
|
High School
Barrington High School |
220 | Not in DB | |
Property History
| DATE: | EVENT: | PRICE: | SOURCE: |
|---|---|---|---|
| 27 Mar, 2024 | Under contract | $0 | MRED MLS |
| 12 Mar, 2024 | Listed for sale | $0 | MRED MLS |
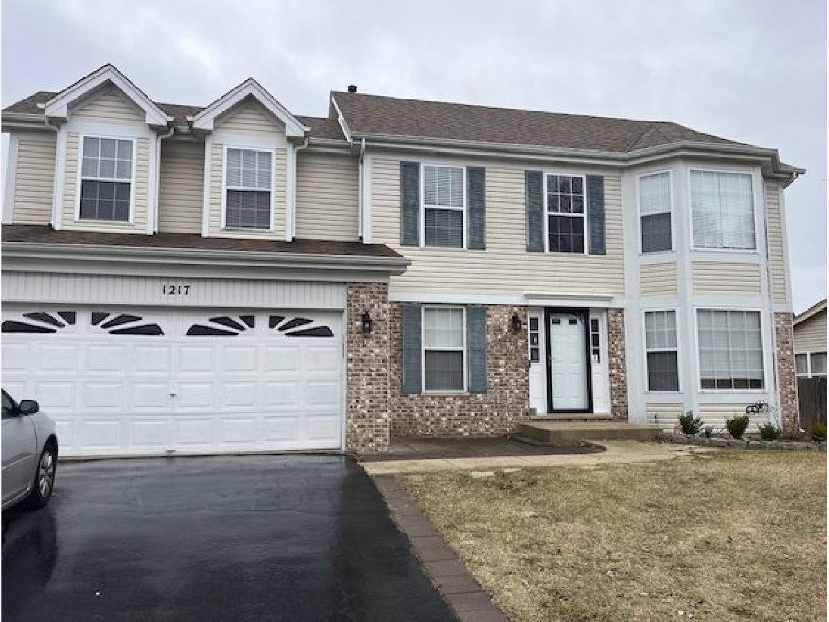
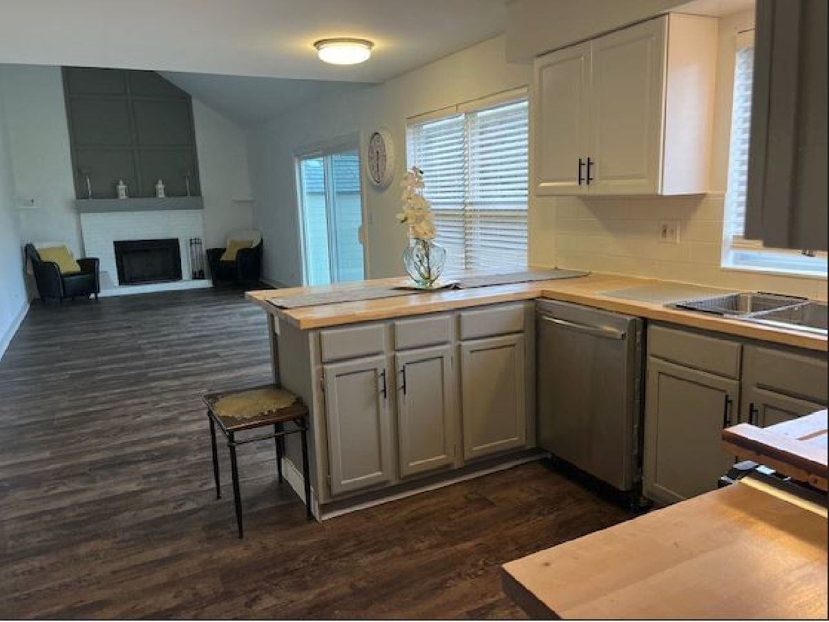
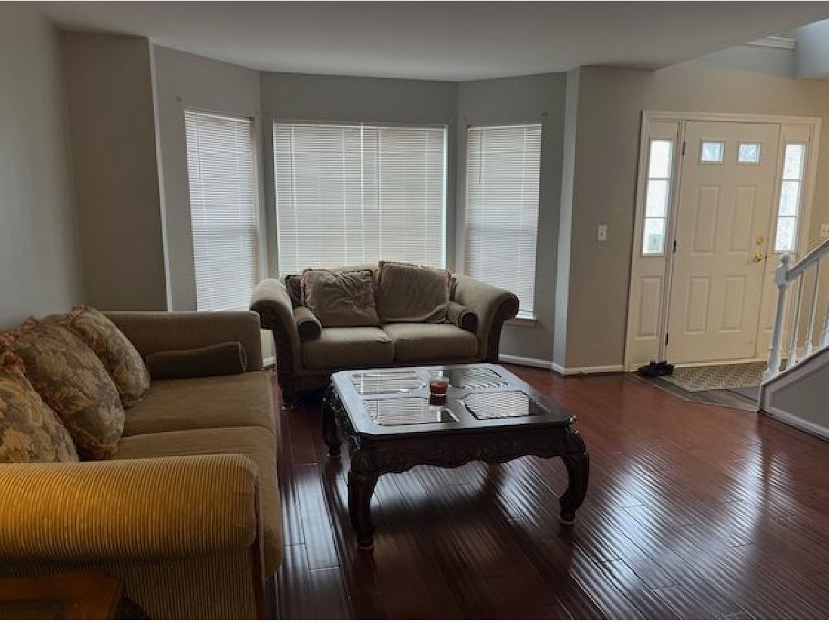
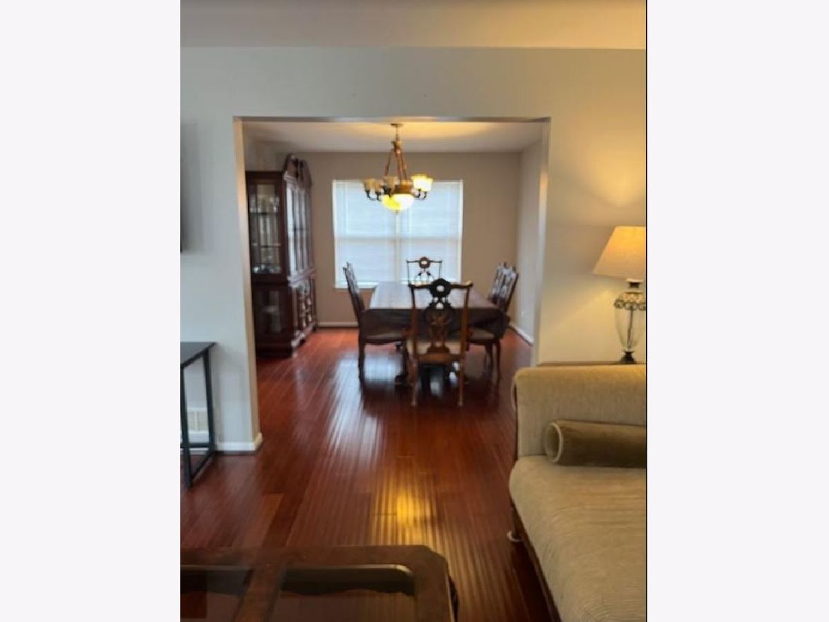
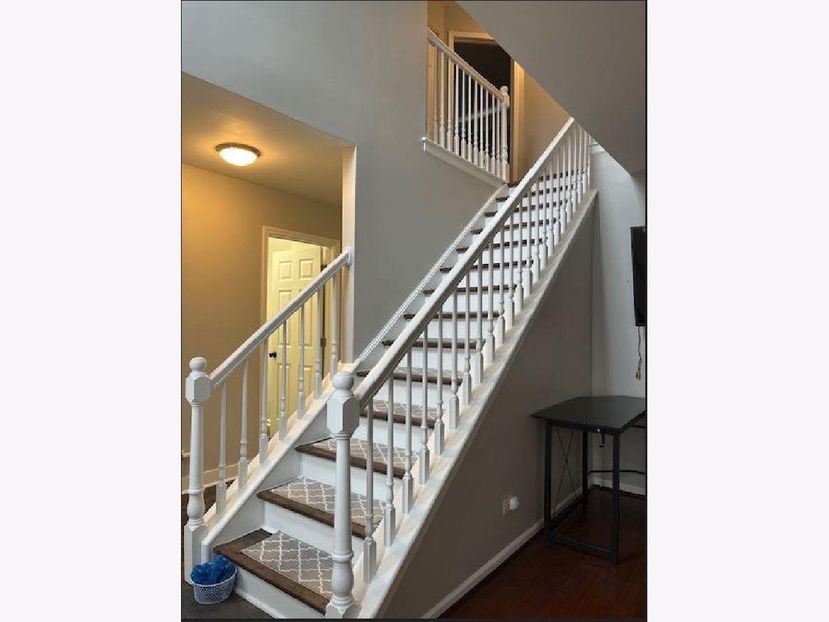
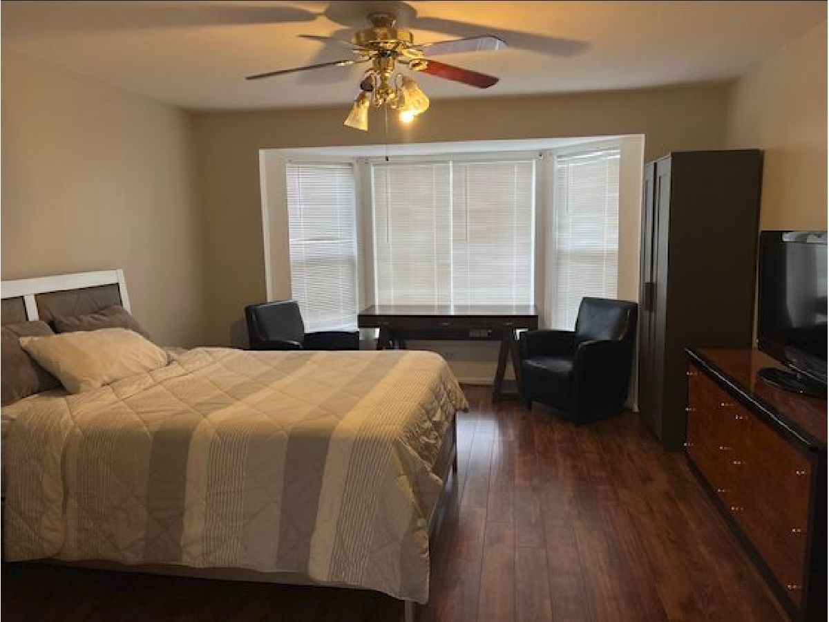
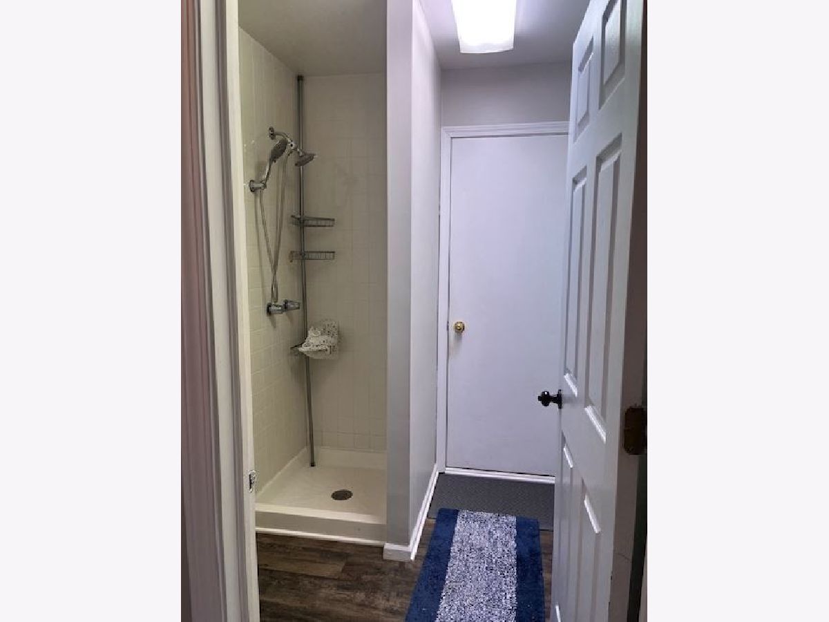
Room Specifics
Total Bedrooms: 4
Bedrooms Above Ground: 4
Bedrooms Below Ground: 0
Dimensions: —
Floor Type: —
Dimensions: —
Floor Type: —
Dimensions: —
Floor Type: —
Full Bathrooms: 3
Bathroom Amenities: Soaking Tub
Bathroom in Basement: 0
Rooms: —
Basement Description: Unfinished
Other Specifics
| 2 | |
| — | |
| Asphalt | |
| — | |
| — | |
| 72 X 102 | |
| — | |
| — | |
| — | |
| — | |
| Not in DB | |
| — | |
| — | |
| — | |
| — |
Tax History
| Year | Property Taxes |
|---|
Contact Agent
Contact Agent
Listing Provided By
RE/MAX Properties Northwest


