1219 Sanctuary Lane, Naperville, Illinois 60540
$2,500
|
Rented
|
|
| Status: | Rented |
| Sqft: | 2,028 |
| Cost/Sqft: | $0 |
| Beds: | 4 |
| Baths: | 3 |
| Year Built: | 1995 |
| Property Taxes: | $0 |
| Days On Market: | 1721 |
| Lot Size: | 0,00 |
Description
Wonderful 4 bedroom, 2.5 bath with full finished basement in the Ivy Ridge Subdivision, sunny, bright and clean! Entire interior freshly painted! Vaulted ceiling in foyer and living room! Kitchen with white cabinets and all newer appliances! Vaulted master bedroom with shower and large soaking tub! Basement with a large rec room for family entertaining! Spacious brick paver patio! Fenced yard! GREAT LOCATION!!! Walking distance to 204 district Elementary school. Close to all the shopping, walking trails. Minutes from Metra Station and I-88 and more..... Ready to move in. Minimum credit score is 680, absolutely no pets, minimum 2-year lease, available now. Must follow rental instruction at MLS download.
Property Specifics
| Residential Rental | |
| — | |
| — | |
| 1995 | |
| Full | |
| — | |
| No | |
| — |
| Du Page | |
| Ivy Ridge | |
| — / — | |
| — | |
| Lake Michigan | |
| Public Sewer | |
| 11089714 | |
| — |
Nearby Schools
| NAME: | DISTRICT: | DISTANCE: | |
|---|---|---|---|
|
Grade School
Cowlishaw Elementary School |
204 | — | |
|
Middle School
Still Middle School |
204 | Not in DB | |
|
High School
Waubonsie Valley High School |
204 | Not in DB | |
Property History
| DATE: | EVENT: | PRICE: | SOURCE: |
|---|---|---|---|
| 13 Mar, 2015 | Under contract | $0 | MRED MLS |
| 13 Feb, 2015 | Listed for sale | $0 | MRED MLS |
| 6 Dec, 2019 | Under contract | $0 | MRED MLS |
| 4 Nov, 2019 | Listed for sale | $0 | MRED MLS |
| 18 May, 2021 | Under contract | $0 | MRED MLS |
| 15 May, 2021 | Listed for sale | $0 | MRED MLS |

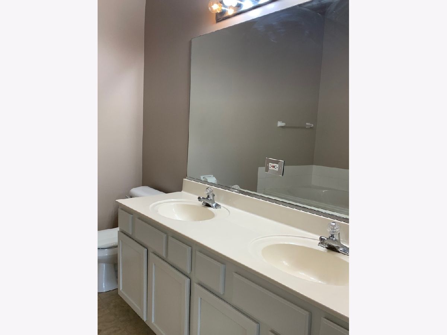
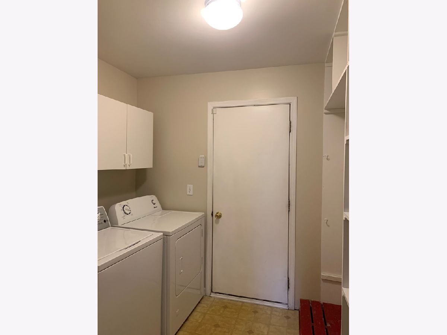
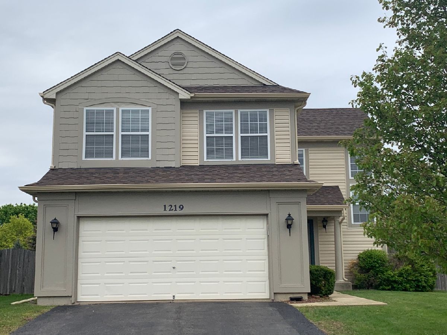
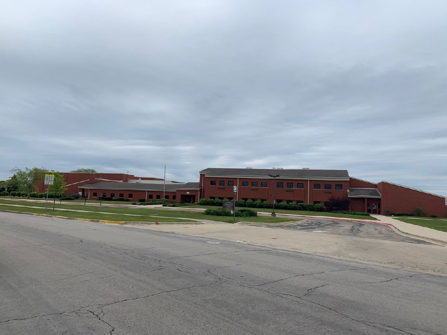
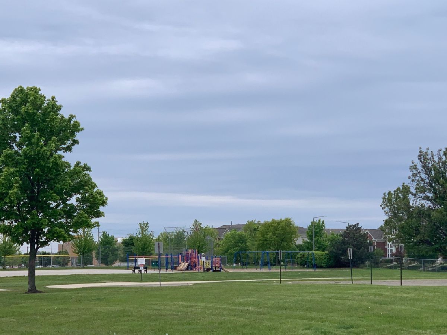
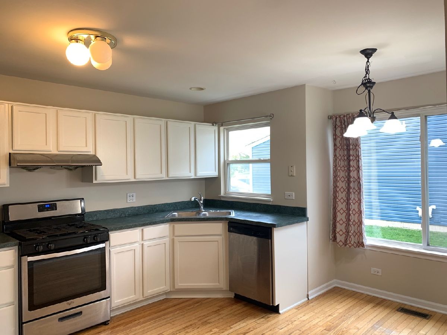
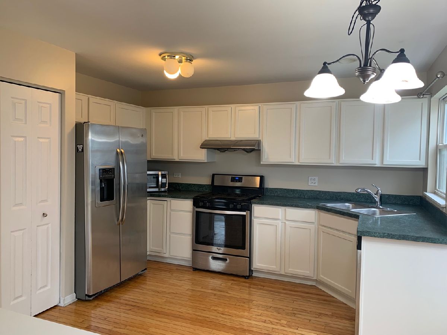
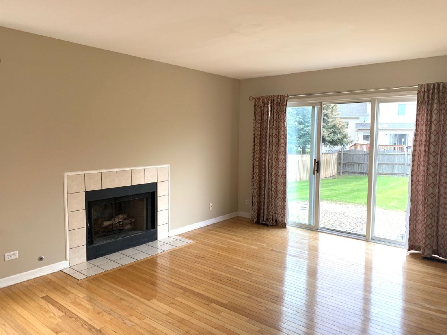
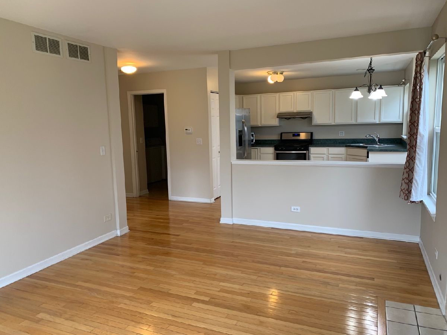
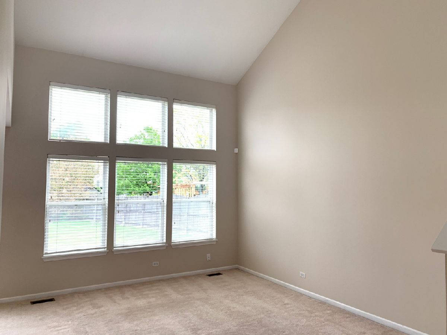
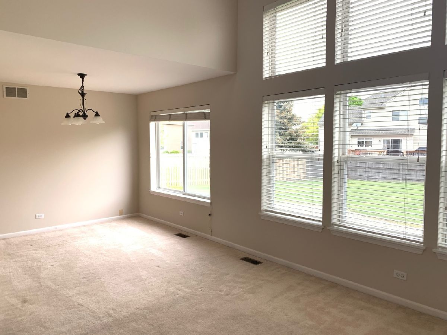
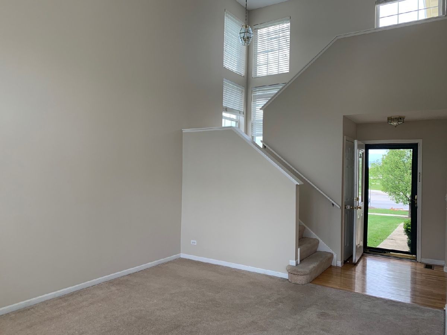
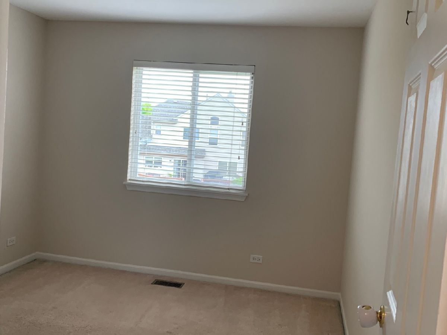
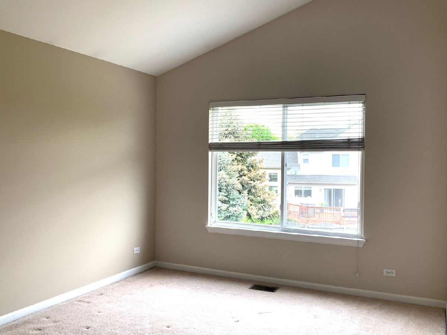
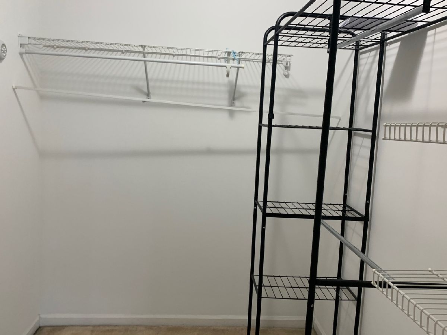
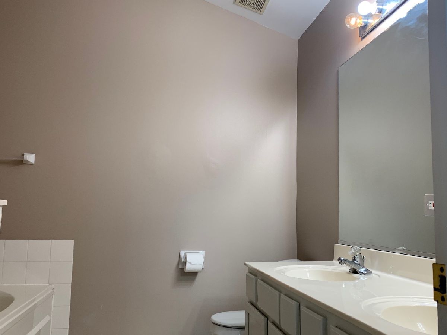
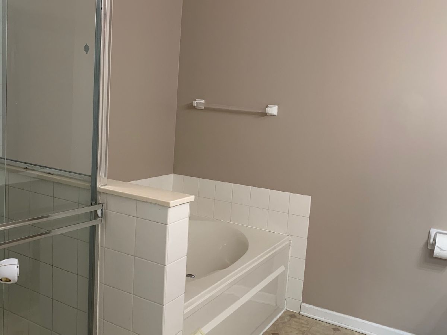
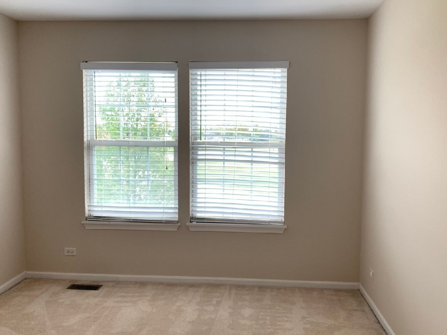
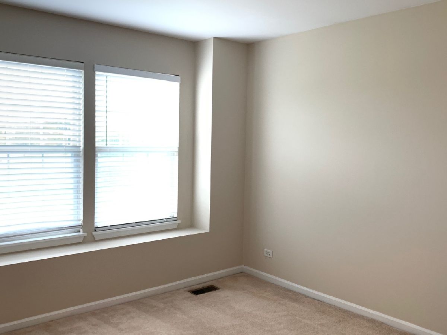
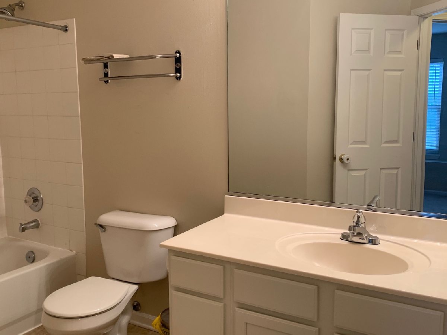
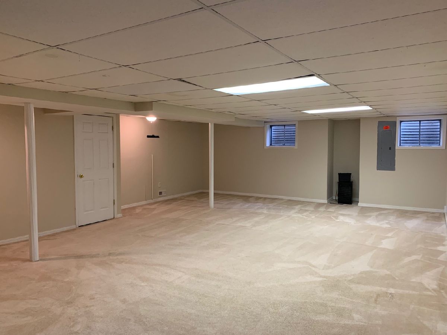
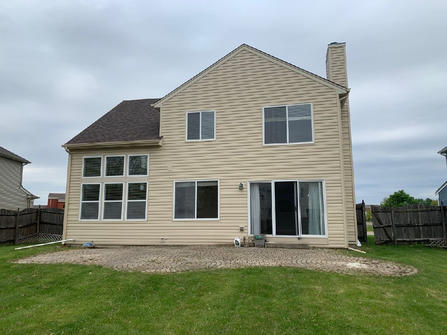
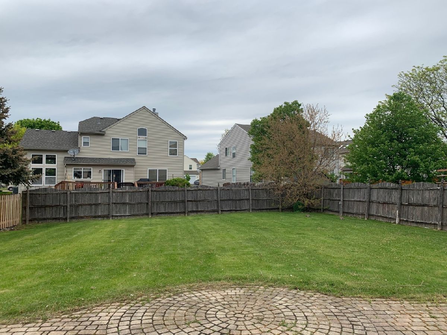
Room Specifics
Total Bedrooms: 4
Bedrooms Above Ground: 4
Bedrooms Below Ground: 0
Dimensions: —
Floor Type: Carpet
Dimensions: —
Floor Type: Carpet
Dimensions: —
Floor Type: Carpet
Full Bathrooms: 3
Bathroom Amenities: —
Bathroom in Basement: 0
Rooms: Eating Area,Recreation Room
Basement Description: Finished
Other Specifics
| 2 | |
| Concrete Perimeter | |
| Asphalt | |
| — | |
| — | |
| 55 X 156 X 55 X 142 | |
| — | |
| Full | |
| Vaulted/Cathedral Ceilings, Hardwood Floors | |
| — | |
| Not in DB | |
| — | |
| — | |
| Park | |
| — |
Tax History
| Year | Property Taxes |
|---|
Contact Agent
Contact Agent
Listing Provided By
RE/MAX of Naperville


