1223 Davis Street, Arlington Heights, Illinois 60005
$2,295
|
Rented
|
|
| Status: | Rented |
| Sqft: | 1,412 |
| Cost/Sqft: | $0 |
| Beds: | 3 |
| Baths: | 2 |
| Year Built: | — |
| Property Taxes: | $0 |
| Days On Market: | 166 |
| Lot Size: | 0,00 |
Description
Enjoy comfort and style in this spacious condo just minutes from downtown. The expansive living room features a cozy gas fireplace and brand new wood laminate floors, while the formal dining area offers sliders to a private balcony. The bright, well-appointed kitchen boasts ceramic tile flooring, a large breakfast bar, abundant counter space, and full appliances. Bedrooms are generously sized, with the primary suite offering double closets. Convenience with in-unit laundry, a 1-car garage, and an 8x10 private storage room. Outdoors, enjoy a large shared backyard with a patio and lawn for relaxing or entertaining. Landlord selection criteria: Landlord will only review fully completed applications with the necessary supporting documents (application plus proof of income plus driver's license) on a first come first serve basis. Landlord requires 1 year lease. NO PETS! NO SMOKING! Credit score of 680+ with listing agent running background/credit check for qualified applications paid by tenant on platform Listing2Leasing of 40 dollars. No evictions or bankruptcies. Income minimum of 2x's monthly rent. Non-refundable move-in fee of 300 dollars, 1 month security deposit, and proof of renters insurance will be required at time of signed lease.
Property Specifics
| Residential Rental | |
| 2 | |
| — | |
| — | |
| — | |
| — | |
| No | |
| — |
| Cook | |
| Park Manor | |
| — / — | |
| — | |
| — | |
| — | |
| 12446008 | |
| — |
Nearby Schools
| NAME: | DISTRICT: | DISTANCE: | |
|---|---|---|---|
|
Grade School
Dryden Elementary School |
25 | — | |
|
Middle School
South Middle School |
25 | Not in DB | |
|
High School
Prospect High School |
214 | Not in DB | |
Property History
| DATE: | EVENT: | PRICE: | SOURCE: |
|---|---|---|---|
| 10 Jun, 2016 | Listed for sale | $0 | MRED MLS |
| 20 Aug, 2018 | Under contract | $0 | MRED MLS |
| 19 Jul, 2018 | Listed for sale | $0 | MRED MLS |
| 29 Jun, 2023 | Under contract | $0 | MRED MLS |
| 24 Jun, 2023 | Listed for sale | $0 | MRED MLS |
| 13 Aug, 2024 | Under contract | $0 | MRED MLS |
| 17 Jul, 2024 | Listed for sale | $0 | MRED MLS |
| 15 Oct, 2025 | Under contract | $0 | MRED MLS |
| 11 Aug, 2025 | Listed for sale | $0 | MRED MLS |
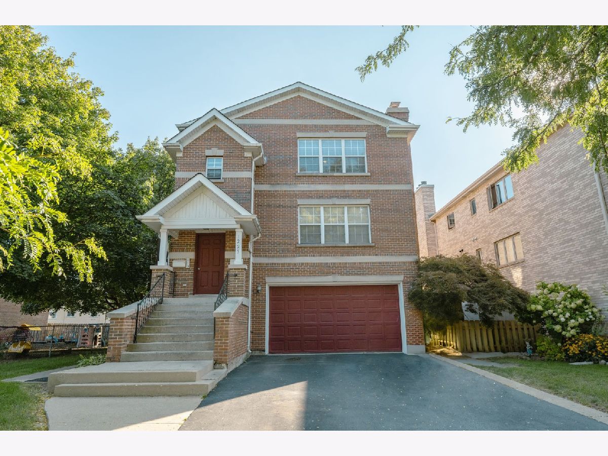
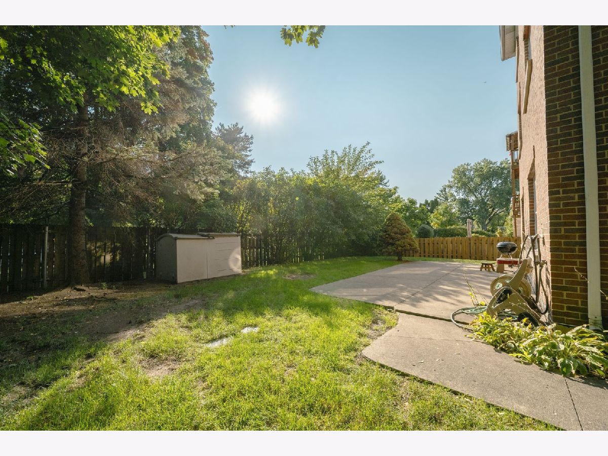
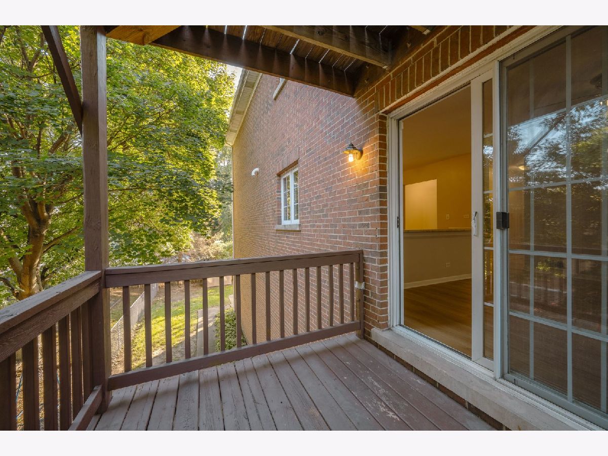
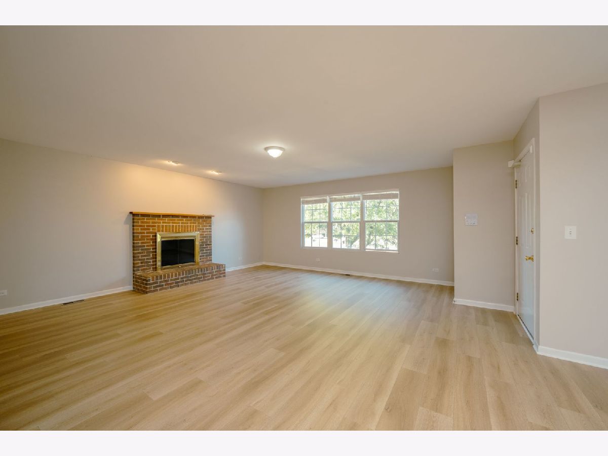
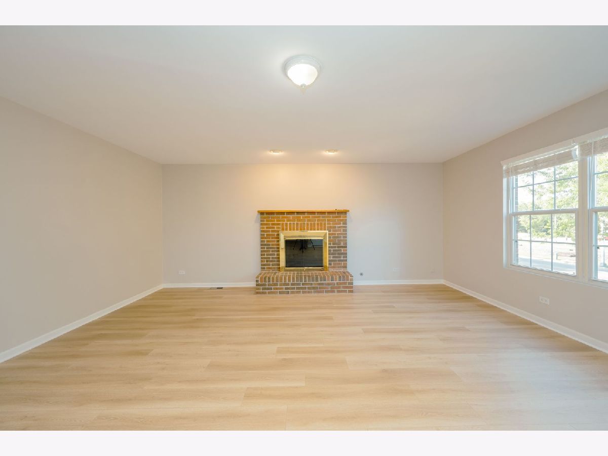
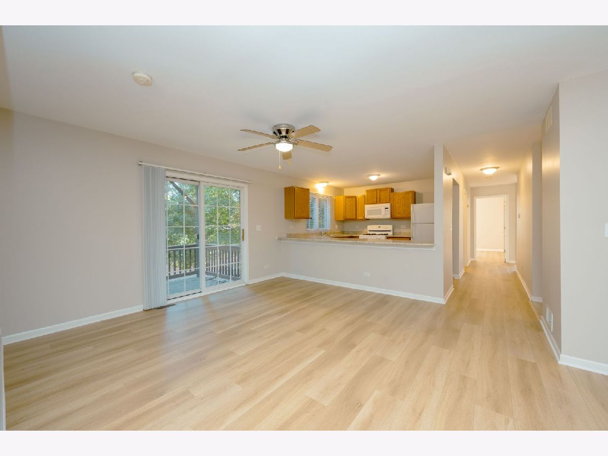
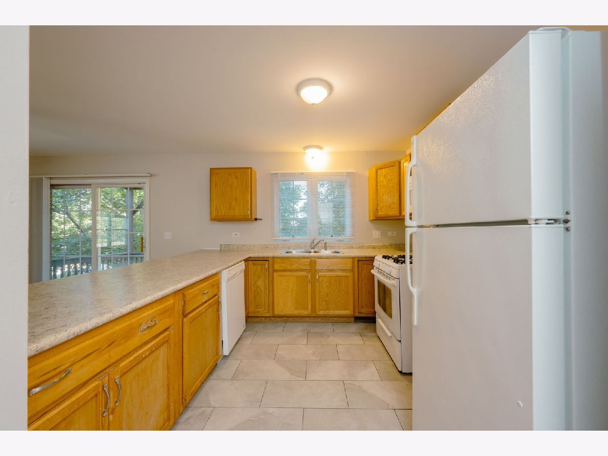
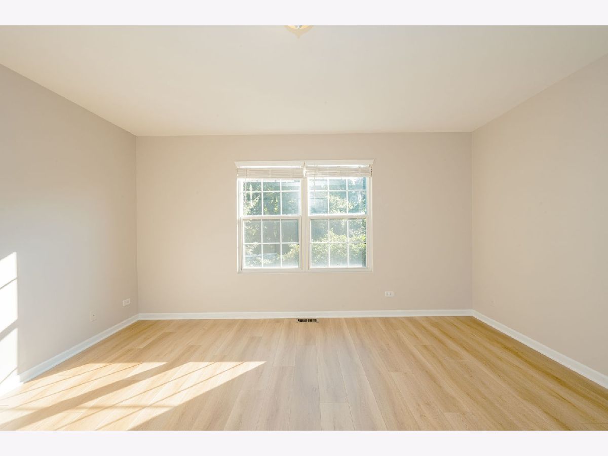
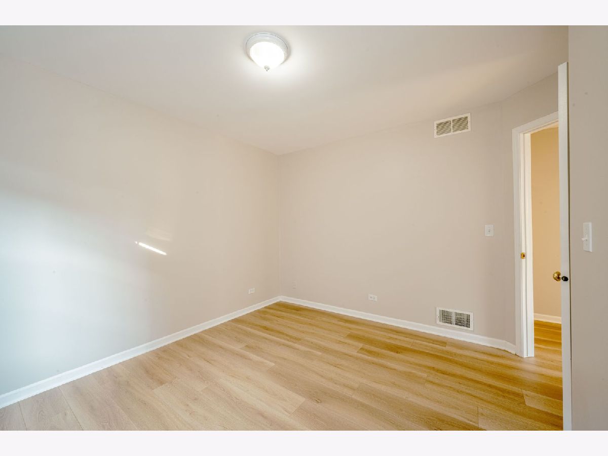
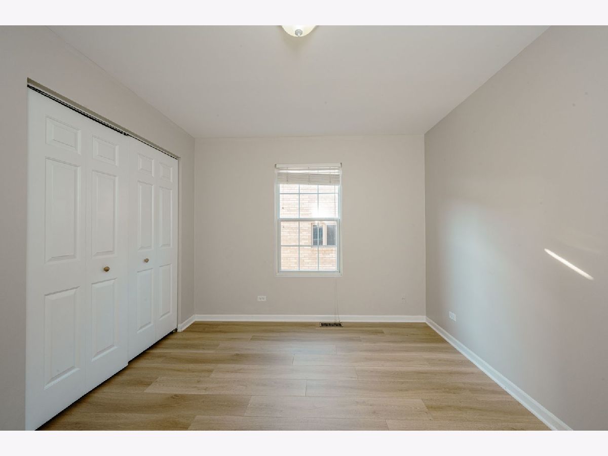
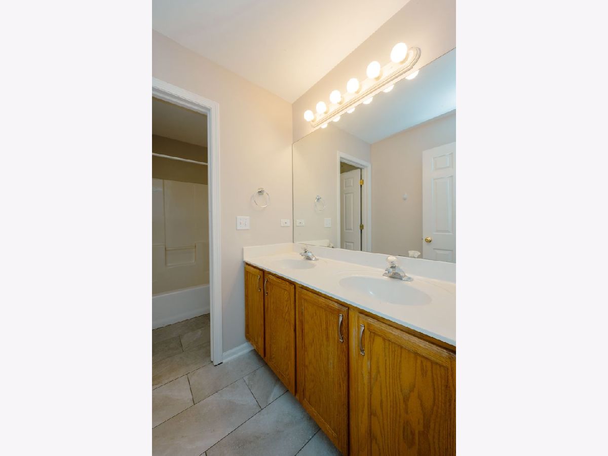
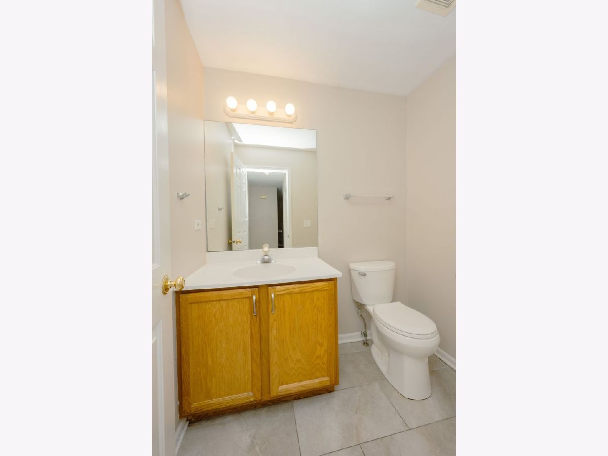
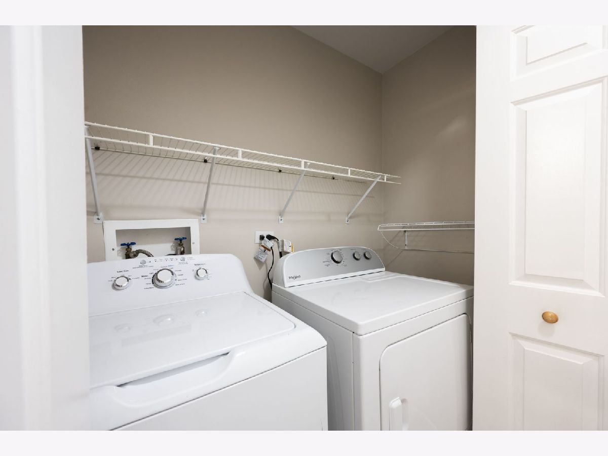
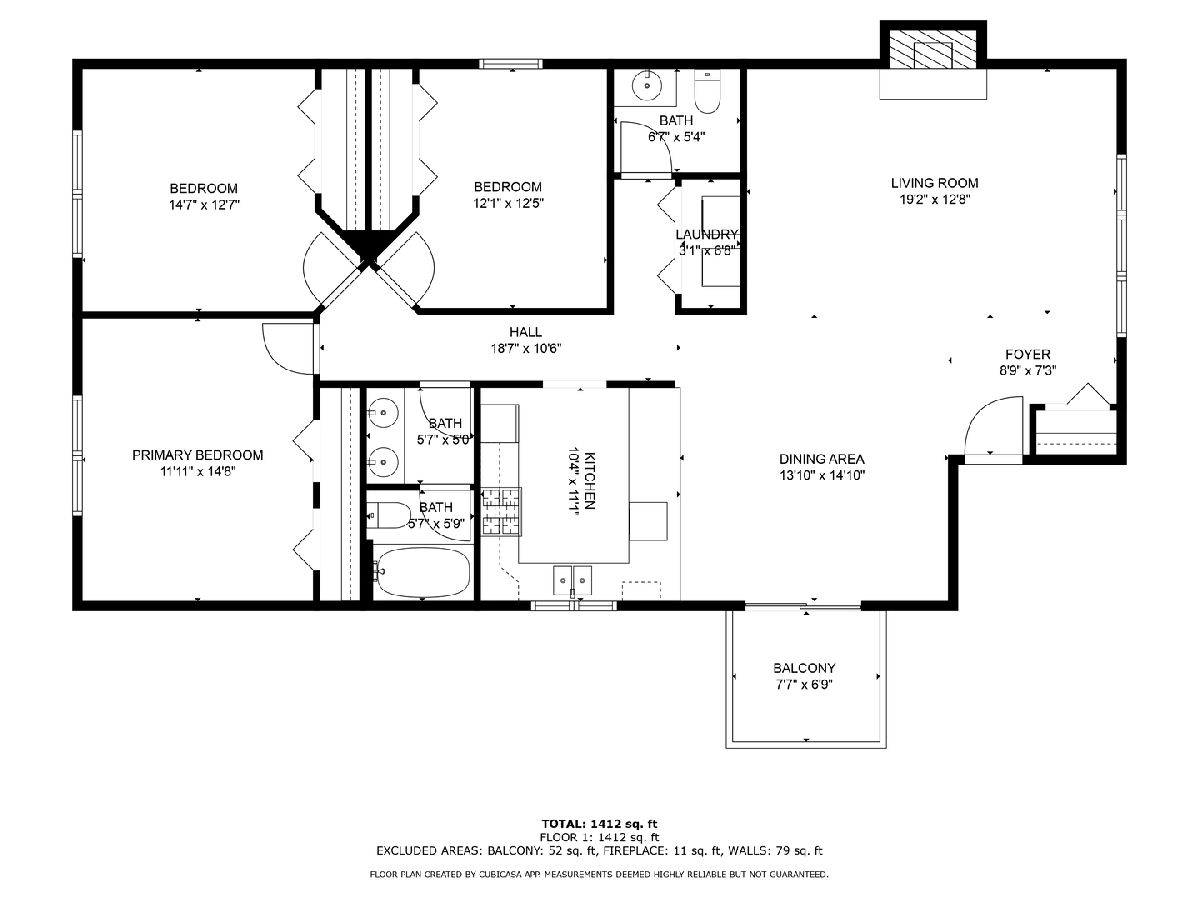
Room Specifics
Total Bedrooms: 3
Bedrooms Above Ground: 3
Bedrooms Below Ground: 0
Dimensions: —
Floor Type: —
Dimensions: —
Floor Type: —
Full Bathrooms: 2
Bathroom Amenities: Double Sink
Bathroom in Basement: 0
Rooms: —
Basement Description: —
Other Specifics
| 1 | |
| — | |
| — | |
| — | |
| — | |
| 50 X 125 | |
| — | |
| — | |
| — | |
| — | |
| Not in DB | |
| — | |
| — | |
| — | |
| — |
Tax History
| Year | Property Taxes |
|---|
Contact Agent
Contact Agent
Listing Provided By
Berkshire Hathaway HomeServices Starck Real Estate


