1224 Thurston Drive, Palatine, Illinois 60074
$2,100
|
Rented
|
|
| Status: | Rented |
| Sqft: | 2,100 |
| Cost/Sqft: | $0 |
| Beds: | 4 |
| Baths: | 3 |
| Year Built: | — |
| Property Taxes: | $0 |
| Days On Market: | 1959 |
| Lot Size: | 0,00 |
Description
Nicely remodeled home ready for any new tenants!! Newer kitchen appliances, remodeled bathrooms, granite counter in master bathroom, newly refinished hardwood floors and freshly painted throughout. Check out the huge living and family rooms. No carpeting in the home, so easy maintenance with hardwood, parquet and vinyl flooring. Great location near Jane Addams school, parks, tennis courts and walking/biking paths. Quick highway access to Rte. 53/290. 2 Pets Maximum with non-refundable $250/pet additional security deposit.
Property Specifics
| Residential Rental | |
| — | |
| — | |
| — | |
| None | |
| — | |
| No | |
| — |
| Cook | |
| Winston Park | |
| — / — | |
| — | |
| Lake Michigan,Public | |
| Public Sewer, Sewer-Storm | |
| 10854615 | |
| — |
Nearby Schools
| NAME: | DISTRICT: | DISTANCE: | |
|---|---|---|---|
|
Grade School
Jane Addams Elementary School |
15 | — | |
|
Middle School
Winston Campus-junior High |
15 | Not in DB | |
|
High School
Palatine High School |
211 | Not in DB | |
Property History
| DATE: | EVENT: | PRICE: | SOURCE: |
|---|---|---|---|
| 26 May, 2009 | Sold | $190,000 | MRED MLS |
| 20 Mar, 2009 | Under contract | $219,900 | MRED MLS |
| 4 Mar, 2009 | Listed for sale | $219,900 | MRED MLS |
| 7 Oct, 2015 | Under contract | $0 | MRED MLS |
| 31 Aug, 2015 | Listed for sale | $0 | MRED MLS |
| 2 Oct, 2019 | Under contract | $0 | MRED MLS |
| 16 Jun, 2019 | Listed for sale | $0 | MRED MLS |
| 19 Oct, 2020 | Under contract | $0 | MRED MLS |
| 11 Sep, 2020 | Listed for sale | $0 | MRED MLS |
| 5 Oct, 2022 | Under contract | $0 | MRED MLS |
| 1 Sep, 2022 | Listed for sale | $0 | MRED MLS |
| 26 Aug, 2023 | Under contract | $0 | MRED MLS |
| 16 May, 2023 | Listed for sale | $0 | MRED MLS |
| 16 Mar, 2025 | Under contract | $0 | MRED MLS |
| 9 Jan, 2025 | Listed for sale | $0 | MRED MLS |
| 1 Jan, 2026 | Listed for sale | $0 | MRED MLS |
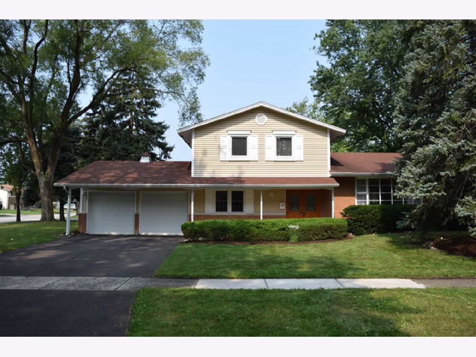
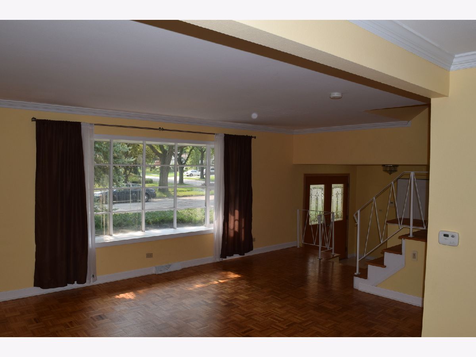
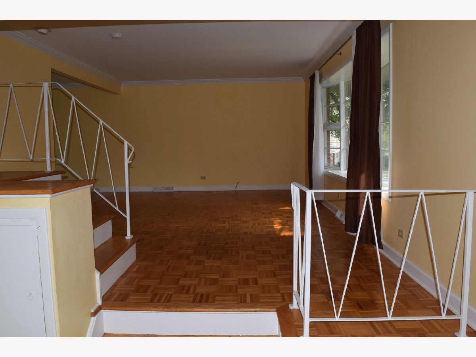
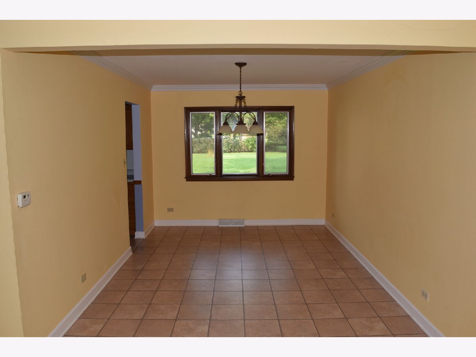
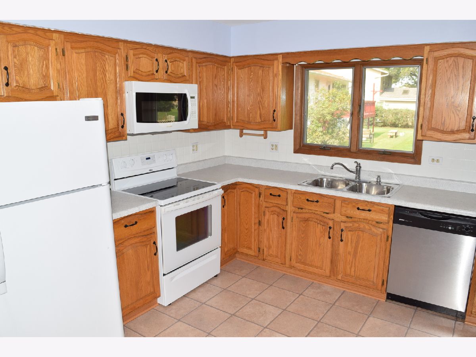
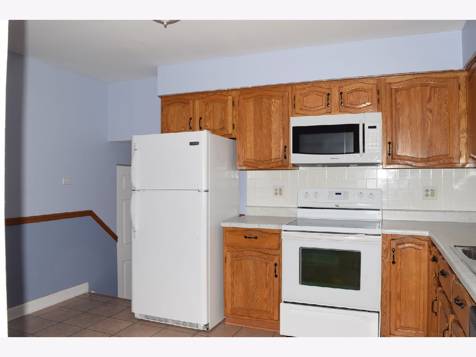
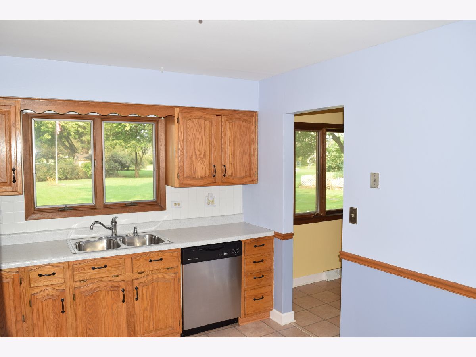
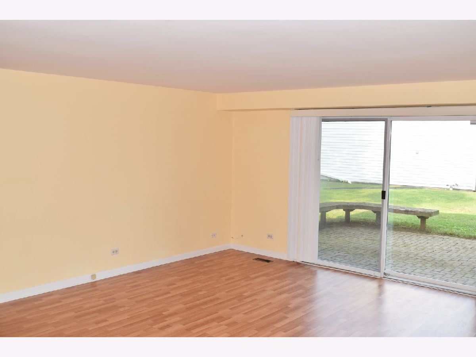
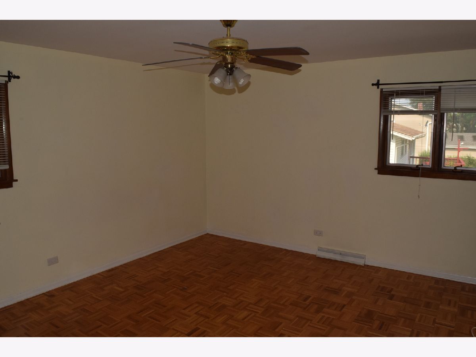
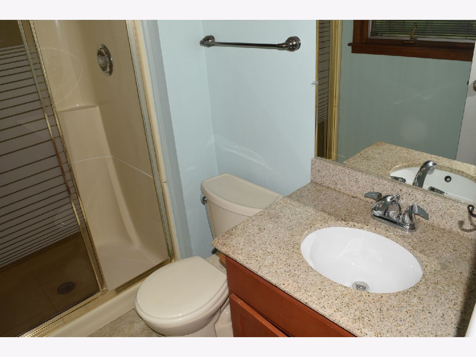
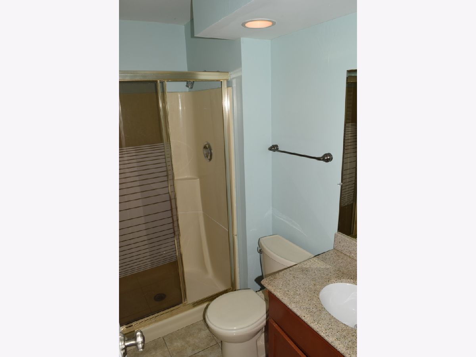
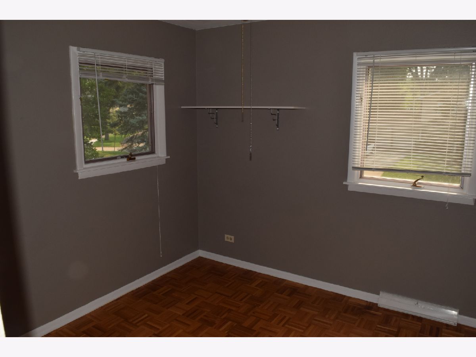
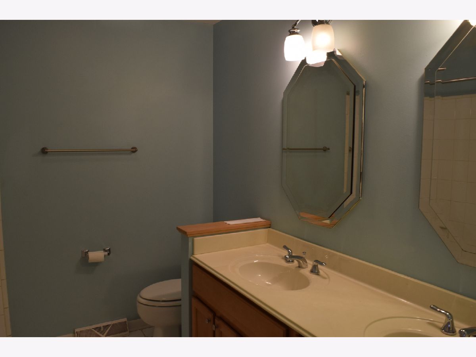
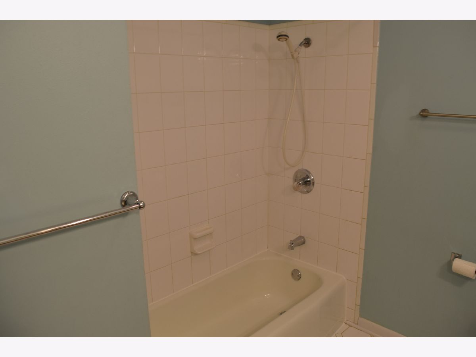
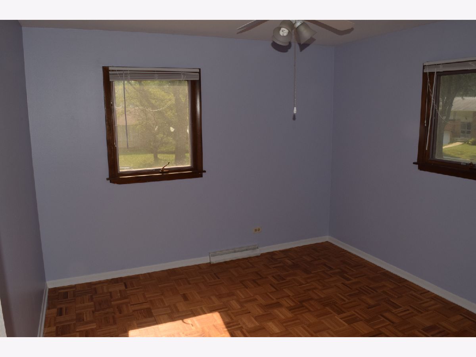
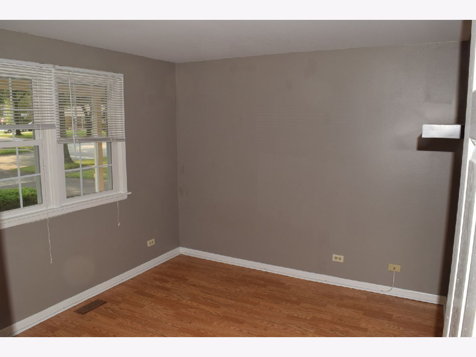
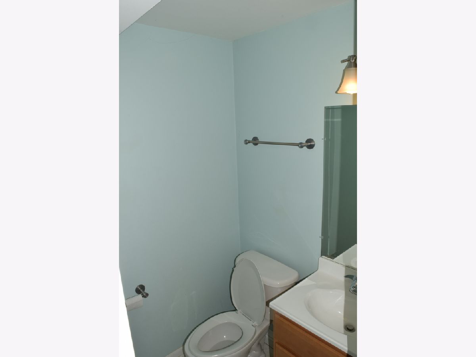
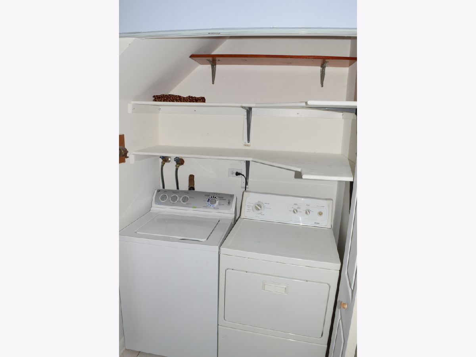
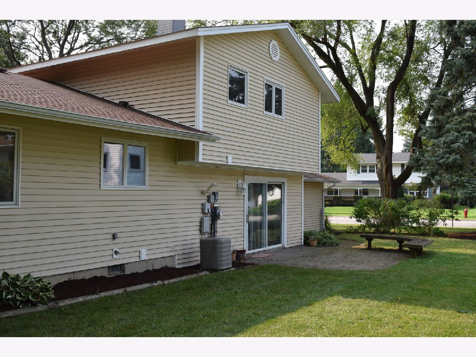
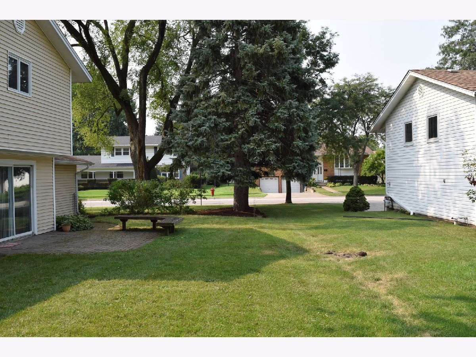
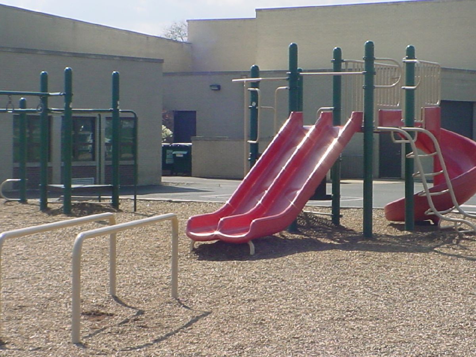
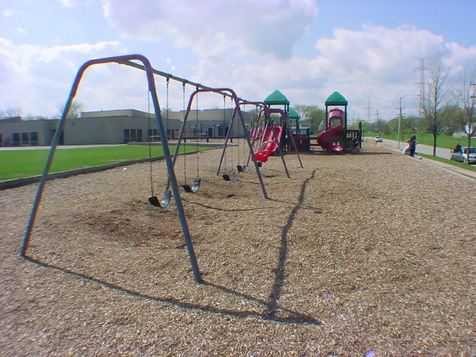
Room Specifics
Total Bedrooms: 4
Bedrooms Above Ground: 4
Bedrooms Below Ground: 0
Dimensions: —
Floor Type: Parquet
Dimensions: —
Floor Type: Parquet
Dimensions: —
Floor Type: Parquet
Full Bathrooms: 3
Bathroom Amenities: —
Bathroom in Basement: 0
Rooms: No additional rooms
Basement Description: Crawl
Other Specifics
| 2 | |
| Concrete Perimeter | |
| Asphalt | |
| — | |
| Corner Lot | |
| 93 X 100 | |
| — | |
| Full | |
| — | |
| Range, Microwave, Dishwasher, Refrigerator, Washer, Dryer | |
| Not in DB | |
| — | |
| — | |
| Bike Room/Bike Trails, Park | |
| — |
Tax History
| Year | Property Taxes |
|---|---|
| 2009 | $6,864 |
Contact Agent
Contact Agent
Listing Provided By
Supreme Realty, Inc.


