1226 Ardmore Drive, Naperville, Illinois 60540
$2,500
|
Rented
|
|
| Status: | Rented |
| Sqft: | 2,562 |
| Cost/Sqft: | $0 |
| Beds: | 4 |
| Baths: | 3 |
| Year Built: | 1988 |
| Property Taxes: | $0 |
| Days On Market: | 1960 |
| Lot Size: | 0,00 |
Description
Looking for a home closer to town & a place to enjoy those summer days...This is it! Lovely Berkshire Model in "The Fields" w/hdwd flr thru out 1st floor. Lovely sunroom leading to your backyard escape . Kit w/brkfst room Lrg mbr w/mstr bath suite, skylites,double bowl vanity,separate shower,soaker tub and wic. ***Looking for a short-term lease only 6-8 months***
Property Specifics
| Residential Rental | |
| — | |
| — | |
| 1988 | |
| Partial | |
| — | |
| No | |
| — |
| Du Page | |
| The Fields | |
| — / — | |
| — | |
| Lake Michigan | |
| Public Sewer, Sewer-Storm | |
| 10876543 | |
| — |
Property History
| DATE: | EVENT: | PRICE: | SOURCE: |
|---|---|---|---|
| 3 Aug, 2007 | Sold | $401,000 | MRED MLS |
| 3 Jul, 2007 | Under contract | $414,900 | MRED MLS |
| — | Last price change | $424,900 | MRED MLS |
| 18 May, 2007 | Listed for sale | $424,900 | MRED MLS |
| 21 May, 2015 | Sold | $375,500 | MRED MLS |
| 2 Apr, 2015 | Under contract | $389,900 | MRED MLS |
| 18 Mar, 2015 | Listed for sale | $389,900 | MRED MLS |
| 11 Jan, 2019 | Under contract | $0 | MRED MLS |
| 27 Dec, 2018 | Listed for sale | $0 | MRED MLS |
| 16 Jun, 2020 | Listed for sale | $0 | MRED MLS |
| 12 Oct, 2020 | Under contract | $0 | MRED MLS |
| 18 Sep, 2020 | Listed for sale | $0 | MRED MLS |
| 20 Mar, 2022 | Under contract | $0 | MRED MLS |
| 5 Mar, 2022 | Listed for sale | $0 | MRED MLS |
| 14 Apr, 2023 | Under contract | $0 | MRED MLS |
| 6 Apr, 2023 | Listed for sale | $0 | MRED MLS |
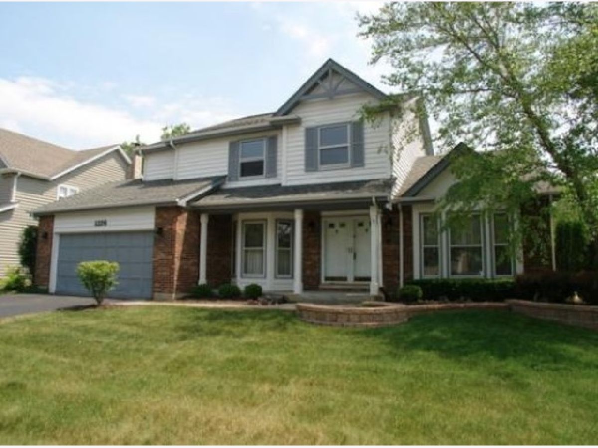
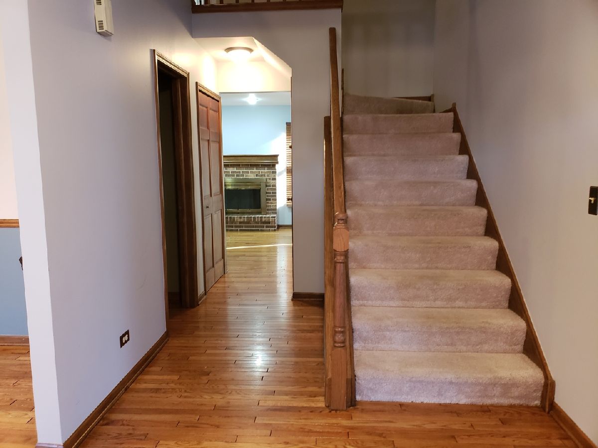
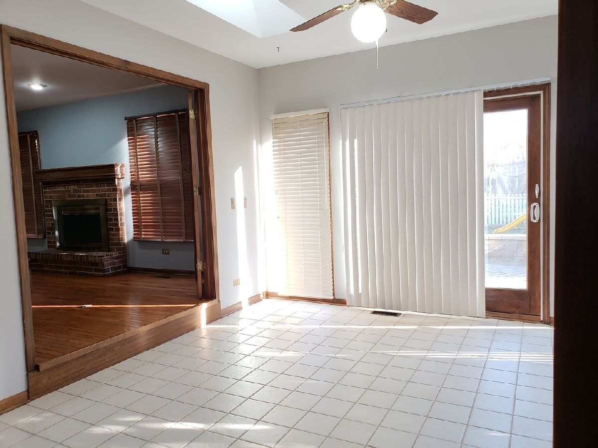
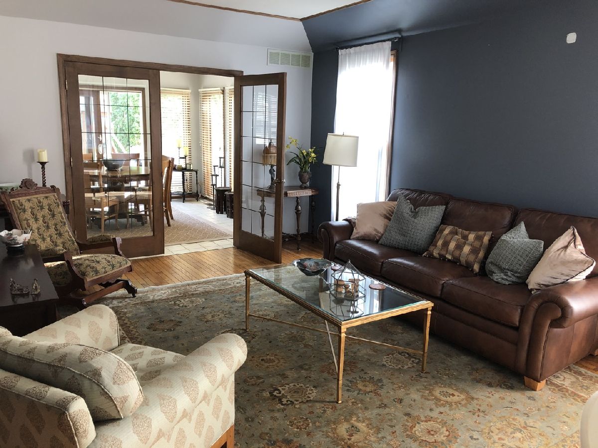
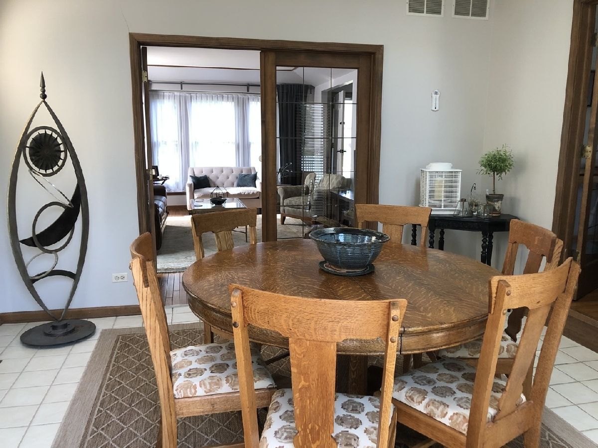
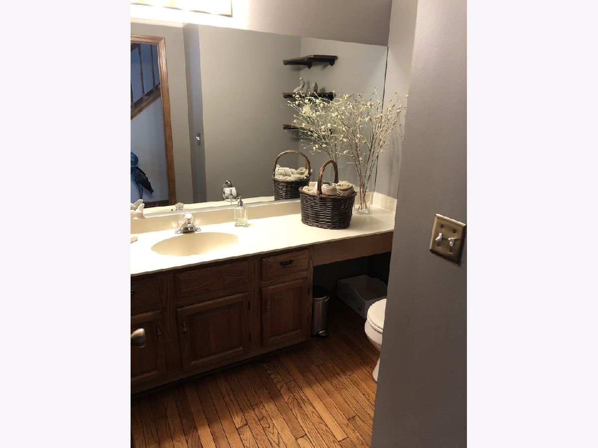
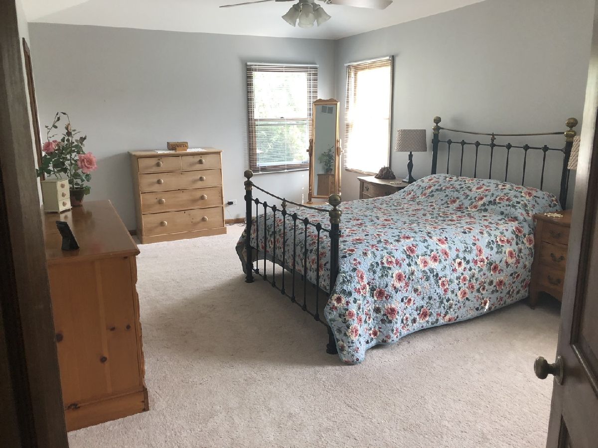
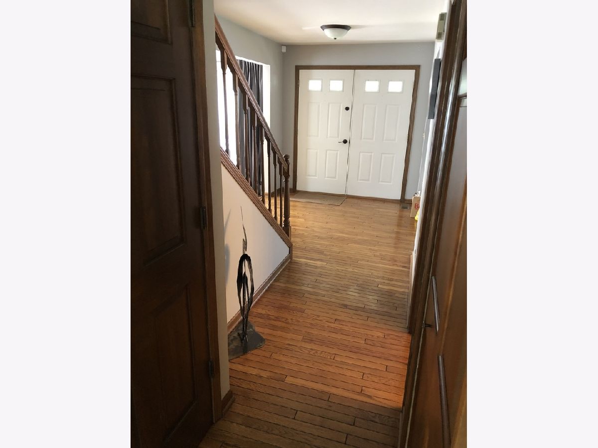
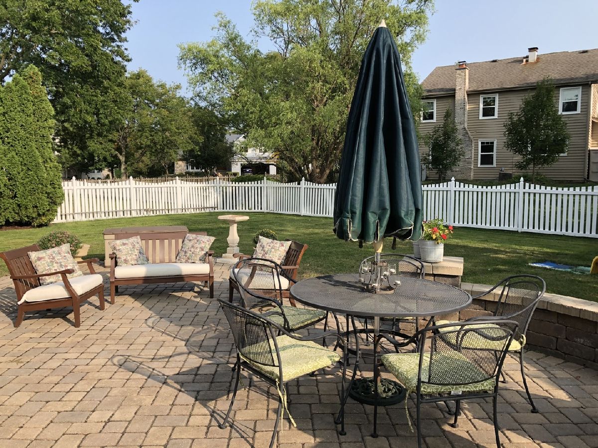
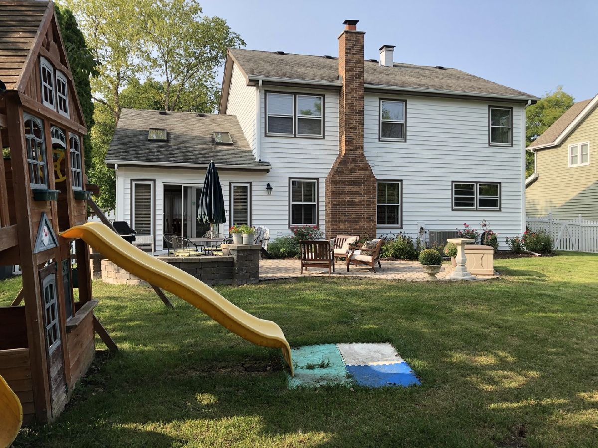
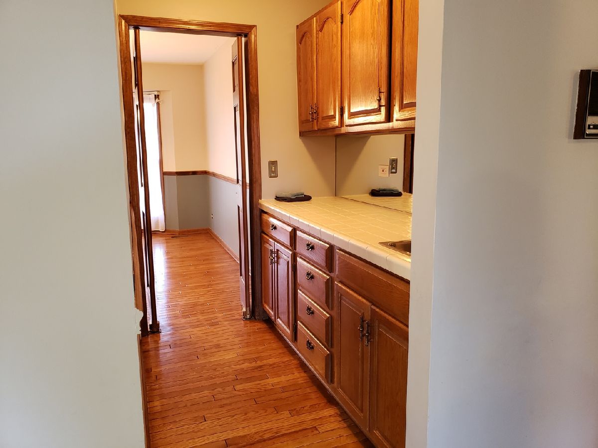
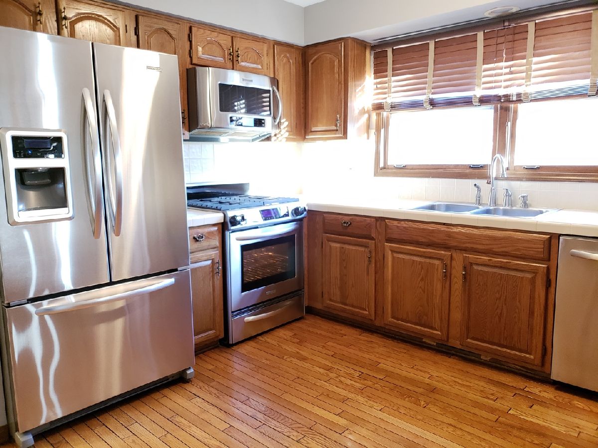
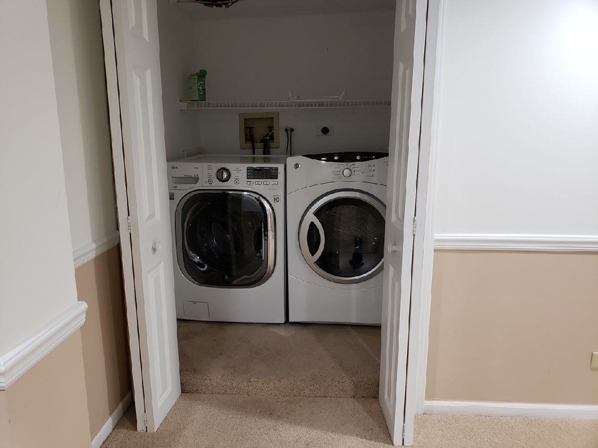
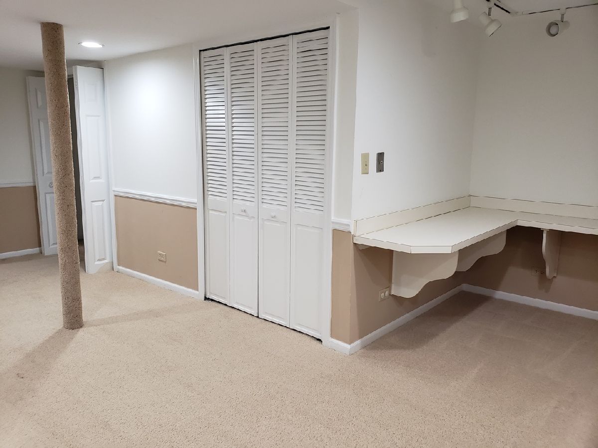
Room Specifics
Total Bedrooms: 4
Bedrooms Above Ground: 4
Bedrooms Below Ground: 0
Dimensions: —
Floor Type: Carpet
Dimensions: —
Floor Type: Carpet
Dimensions: —
Floor Type: Carpet
Full Bathrooms: 3
Bathroom Amenities: Separate Shower,Double Sink
Bathroom in Basement: 0
Rooms: Breakfast Room,Recreation Room,Sun Room
Basement Description: Finished,Crawl
Other Specifics
| 2 | |
| Concrete Perimeter | |
| Asphalt | |
| — | |
| Beach | |
| 75X125 | |
| — | |
| Full | |
| Vaulted/Cathedral Ceilings, Skylight(s) | |
| Range, Dishwasher, Refrigerator, Washer, Dryer, Disposal, Indoor Grill | |
| Not in DB | |
| — | |
| — | |
| — | |
| Wood Burning, Gas Starter |
Tax History
| Year | Property Taxes |
|---|---|
| 2007 | $6,166 |
| 2015 | $8,389 |
Contact Agent
Contact Agent
Listing Provided By
Diamond Homes Realty


