1230 Durham Drive, Wheaton, Illinois 60189
$3,000
|
Rented
|
|
| Status: | Rented |
| Sqft: | 2,300 |
| Cost/Sqft: | $0 |
| Beds: | 3 |
| Baths: | 2 |
| Year Built: | 1973 |
| Property Taxes: | $0 |
| Days On Market: | 653 |
| Lot Size: | 0,00 |
Description
***The lease must be signed by the end of May with a deposit and Move-in by 07/01 ***. Backyard Haven with Arboretum views! Excellent Schools! This home boasts a large fenced backyard with Arboretum views. This updated Large 3-Bed/2-Bath/2 Car Garage/Walk-in Crawl Space for storage/ Fireplace/New Hardwood floors on all 2nd floor/Prime Mills - ZERO VOC LVP in the 1st floor / Kitchen with Thomasville cabinets / Granite countertop with backsplash / Timber Tech deck (12x16) / Large concrete patio (32x20). Great Schools !! - Wiesbrook, Hubble, and Wheaton Warrenville South. Bus stop very near house, and great proximity to Danada and major roadways.No Pets **No smokers ** No Collections**No Late Payments History** Credit Score 700 plus** Income should be 3 times the rent **1 1/2 month Deposit ($4500) **1st Month Rent ($3000)** Occupants 18 years of age or older, must submit a Mainstreet Lease application with a copy of their Drivers License, and last 2 pay stubs. **Tenant pays Electricity + Gas + Water, + Sewer (bill comes every 3 months)+ Trash. Responsible for Lawn care, and Snow removal**
Property Specifics
| Residential Rental | |
| — | |
| — | |
| 1973 | |
| — | |
| — | |
| No | |
| — |
| — | |
| Briarcliffe South | |
| — / — | |
| — | |
| — | |
| — | |
| 12031686 | |
| — |
Nearby Schools
| NAME: | DISTRICT: | DISTANCE: | |
|---|---|---|---|
|
Grade School
Wiesbrook Elementary School |
200 | — | |
|
Middle School
Hubble Middle School |
200 | Not in DB | |
|
High School
Wheaton Warrenville South H S |
200 | Not in DB | |
Property History
| DATE: | EVENT: | PRICE: | SOURCE: |
|---|---|---|---|
| 7 May, 2024 | Under contract | $0 | MRED MLS |
| 17 Apr, 2024 | Listed for sale | $0 | MRED MLS |
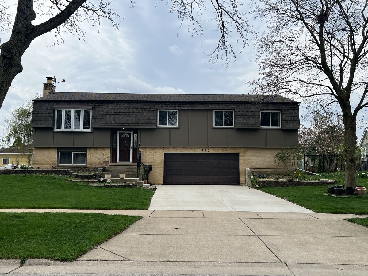
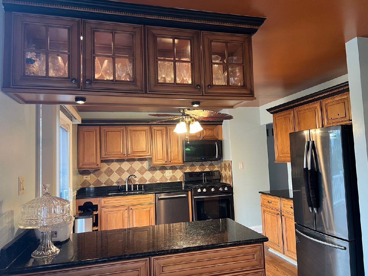
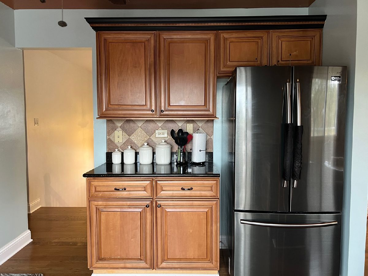
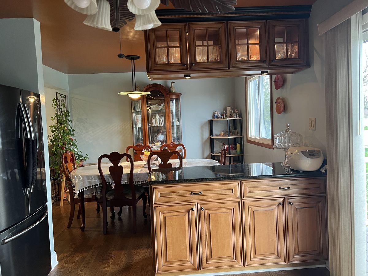
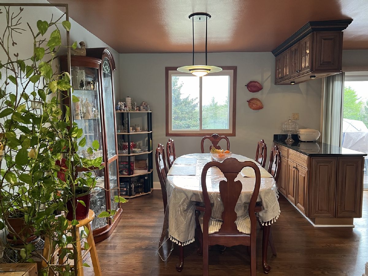
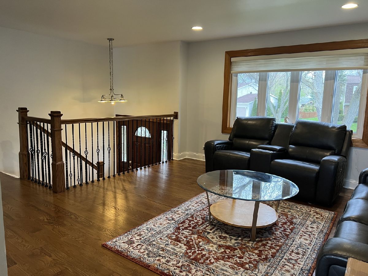
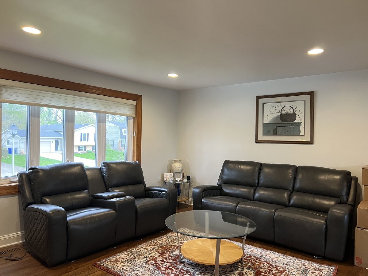
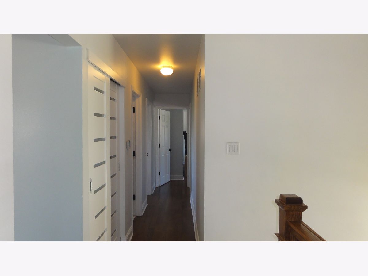
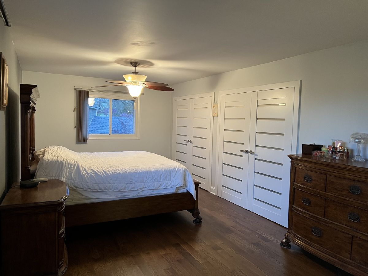
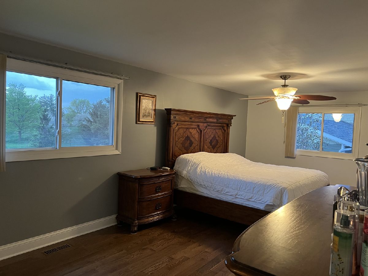
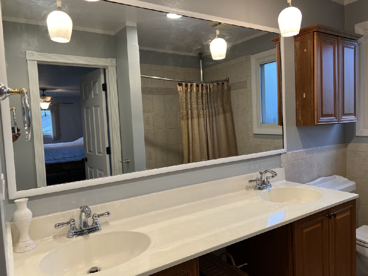
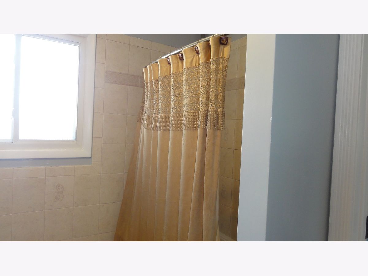
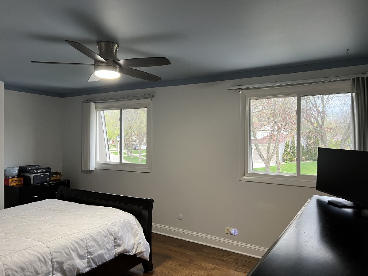
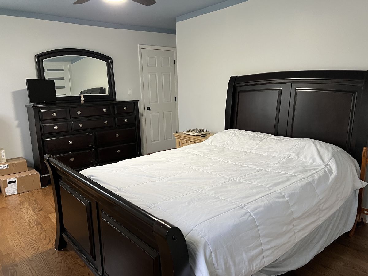
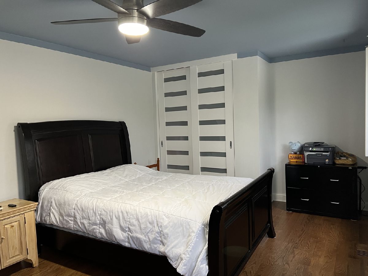
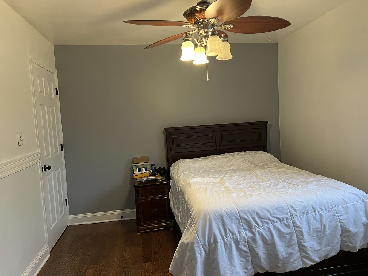
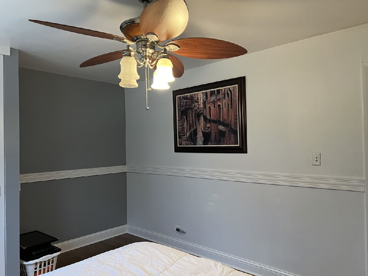
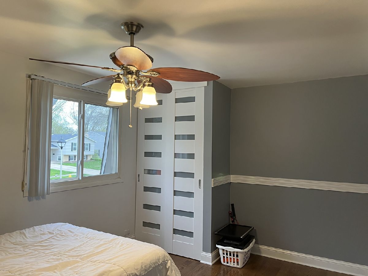
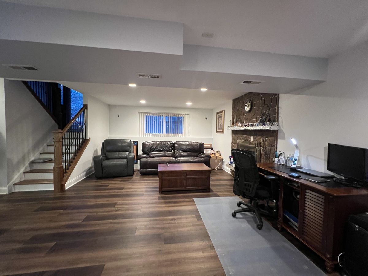
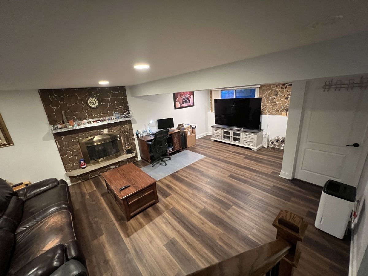
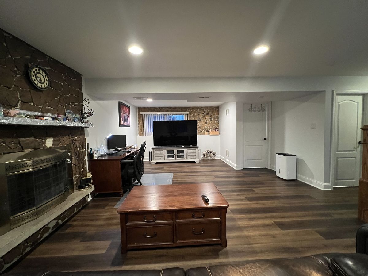
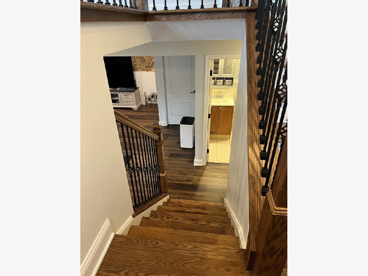
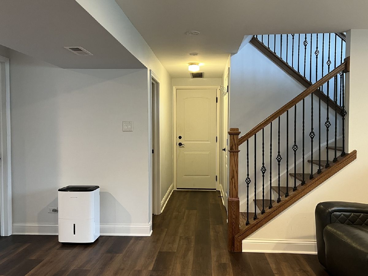
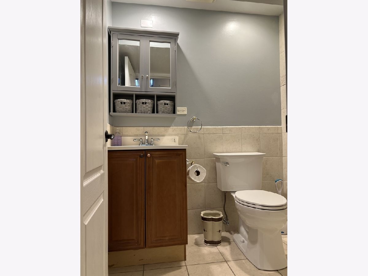
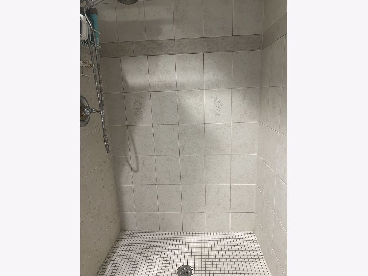
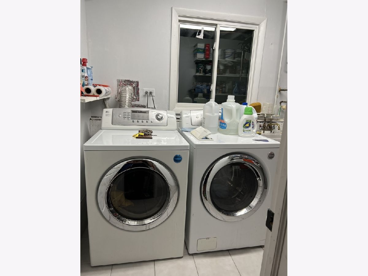
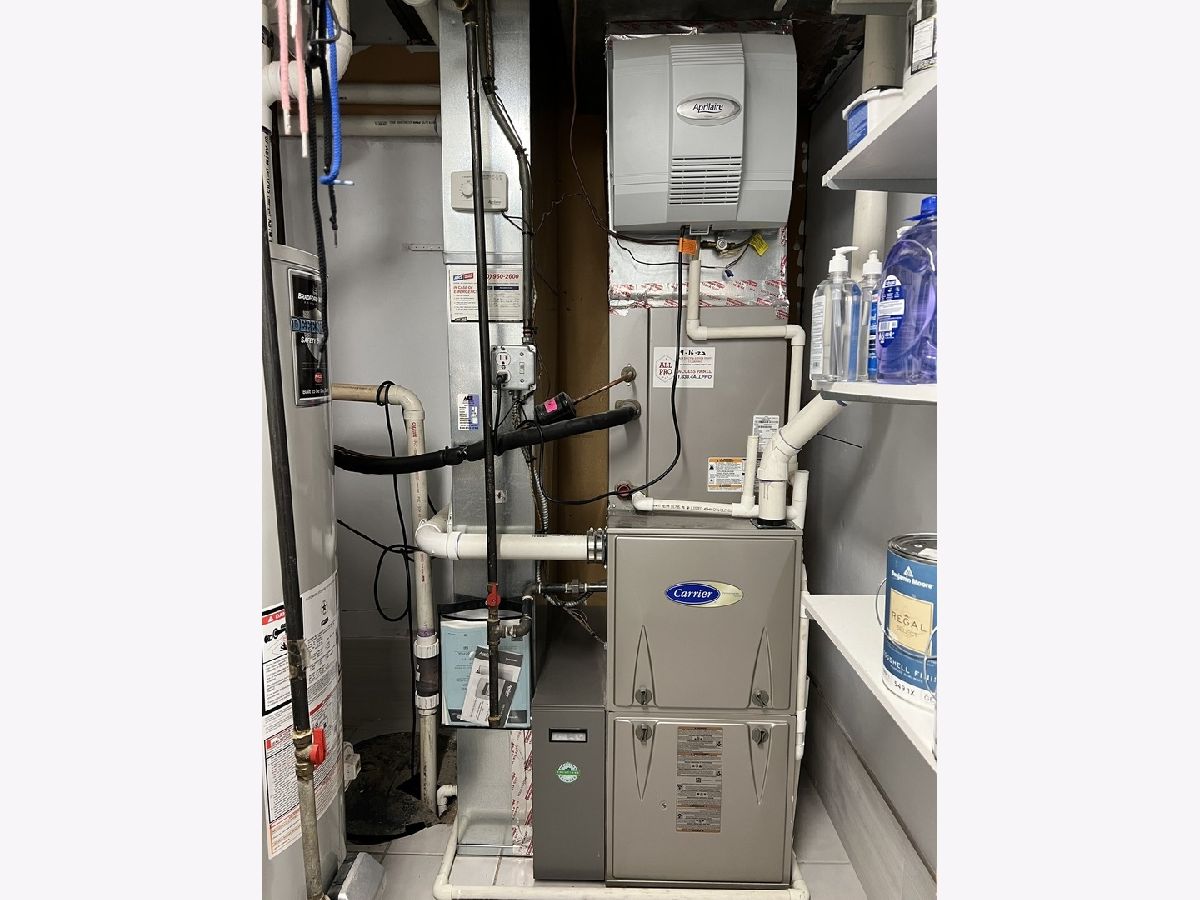
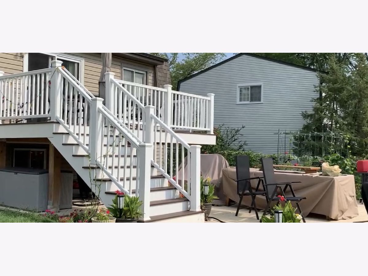
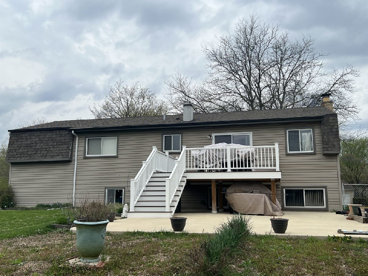
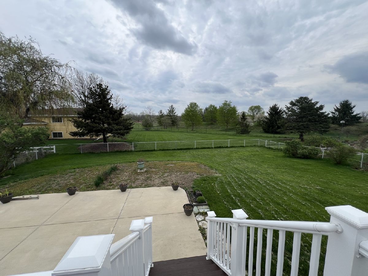
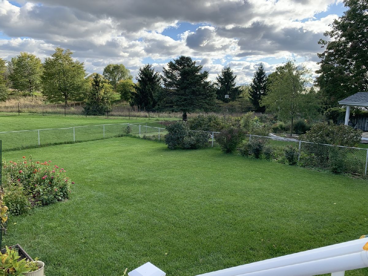
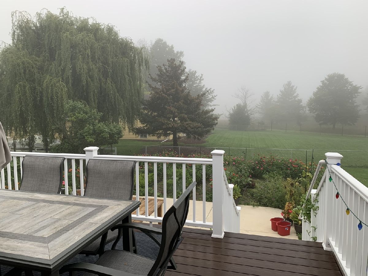
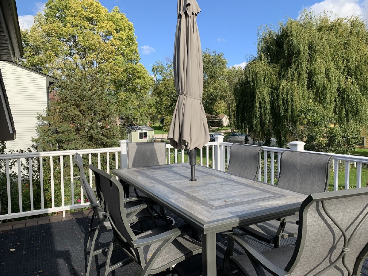
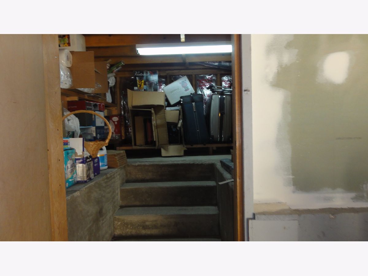
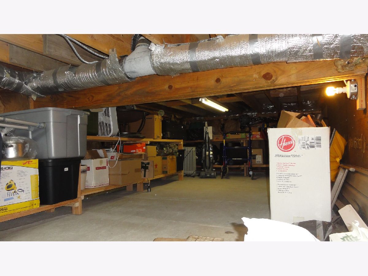
Room Specifics
Total Bedrooms: 3
Bedrooms Above Ground: 3
Bedrooms Below Ground: 0
Dimensions: —
Floor Type: —
Dimensions: —
Floor Type: —
Full Bathrooms: 2
Bathroom Amenities: Whirlpool,Separate Shower,Double Sink
Bathroom in Basement: 1
Rooms: —
Basement Description: Finished
Other Specifics
| 2 | |
| — | |
| Concrete | |
| — | |
| — | |
| 66X132X99X147 | |
| — | |
| — | |
| — | |
| — | |
| Not in DB | |
| — | |
| — | |
| — | |
| — |
Tax History
| Year | Property Taxes |
|---|
Contact Agent
Contact Agent
Listing Provided By
RE/MAX Action


