1230 Heather Lane, Glenview, Illinois 60025
$10,500
|
Rented
|
|
| Status: | Rented |
| Sqft: | 5,358 |
| Cost/Sqft: | $0 |
| Beds: | 5 |
| Baths: | 9 |
| Year Built: | 2005 |
| Property Taxes: | $0 |
| Days On Market: | 582 |
| Lot Size: | 0,00 |
Description
The best of both worlds: a serene oasis away from the hustle and bustle of the city, yet close walking distance to the train. The perfect balance of privacy and convenience with easy access to expressways, downtown, O'Hare, and beyond. Looking for top notch schools? We're rated #2 in Illinois by Niche Best 2023 (GBHS). This prime location in a quiet cul de sac within the exclusive Village Of Golf is READY TO MOVE IN,FULLY FURNISHED/INSTANT HOME. The ultimate luxury living experience awaits you in this custom-commissioned masterpiece by Lindsay & Associates. From the moment you enter the grand foyer you'll be wowed by designer appointed fixtures and finishes featuring custom millwork, natural stonework, and high end appliances. A well thought out floor plan features soaring 10 foot ceilings and is soaked in natural light. Escape to the extravagant first floor master suite featuring one of 5 romantic fireplaces and a luxurious spa-like bath featuring his and her walk-in closets. There are 5 additional bedrooms, each with its own ensuite bathroom to ensure that each family member and guest feels properly pampered. Formal or casual entertaining is a delight with a gourmet eat-in kitchen, formal dining room and butler pantry. There is an additional kitchen adjacent to the game room and home theatre in the finished lower level. You can seamlessly host events inside or enjoy the outdoor kitchen and built in outdoor fireplace on your paver patio... overlooking nearly one half acre of lush lawn and tall trees in this park like serene setting. Work out in your fully equipped home gym then unwind with a steam shower and infra-red sauna. Over 5000 SF, 5 or 6 bedrooms, with a 2nd Master Suite on option upstairs; 7 full and 2 half baths, 2-car attached heated garage. Freshly painted and new carpet. Contact Kendelle Cornette today to take the first step toward experiencing luxury living at its finest.
Property Specifics
| Residential Rental | |
| — | |
| — | |
| 2005 | |
| — | |
| — | |
| No | |
| — |
| Cook | |
| Village Of Golf | |
| — / — | |
| — | |
| — | |
| — | |
| 12057195 | |
| — |
Nearby Schools
| NAME: | DISTRICT: | DISTANCE: | |
|---|---|---|---|
|
Grade School
Lyon Elementary School |
34 | — | |
|
Middle School
Springman Middle School |
34 | Not in DB | |
|
High School
Glenbrook South High School |
225 | Not in DB | |
Property History
| DATE: | EVENT: | PRICE: | SOURCE: |
|---|---|---|---|
| 30 Apr, 2022 | Listed for sale | $0 | MRED MLS |
| 25 Jun, 2024 | Under contract | $0 | MRED MLS |
| 14 Jun, 2024 | Listed for sale | $0 | MRED MLS |
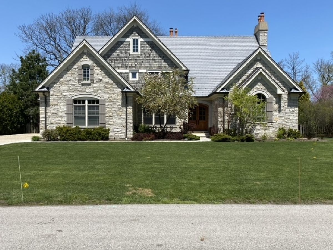
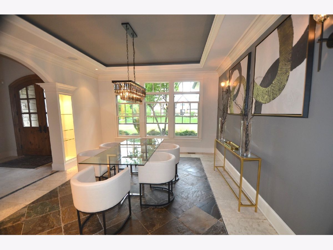
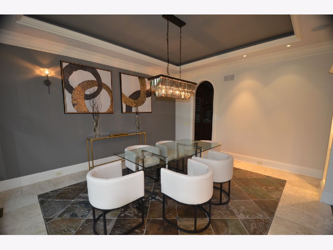
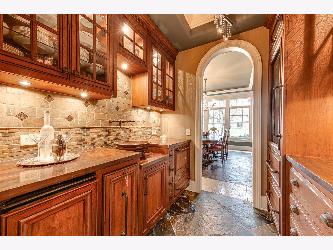
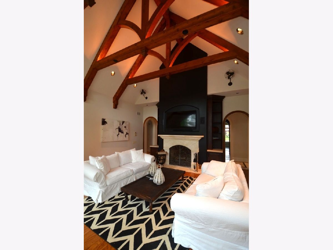
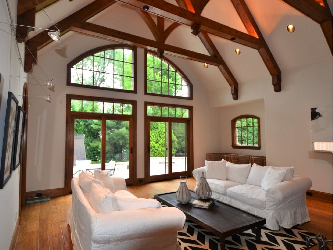
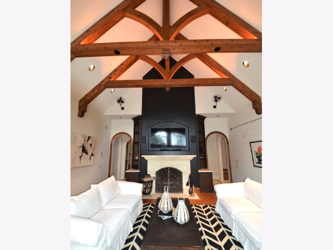
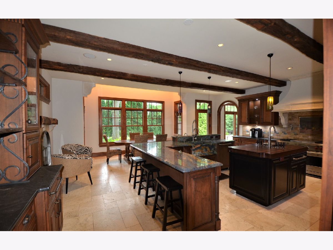
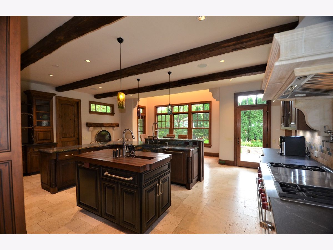
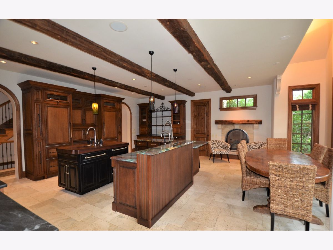
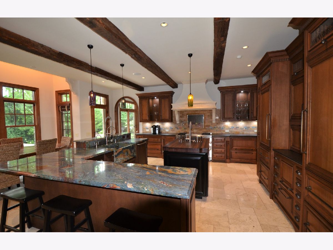
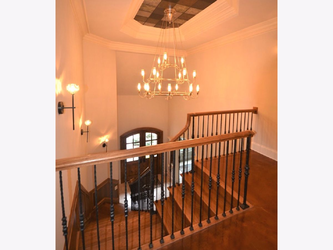
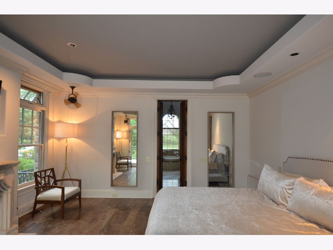
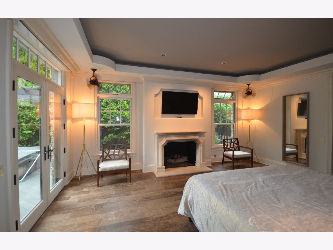
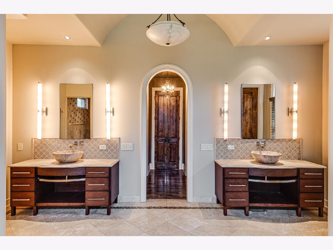
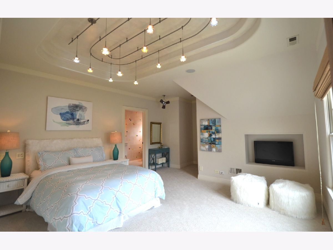
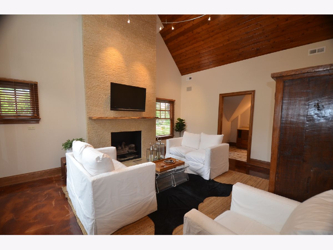
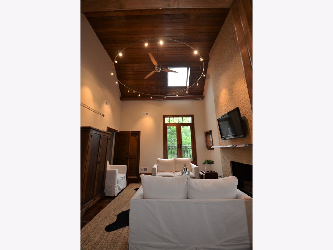
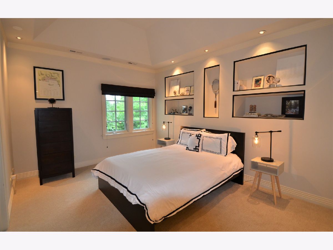
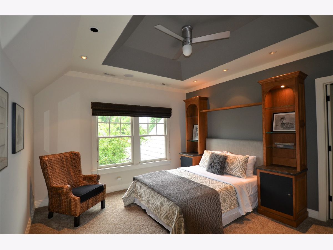
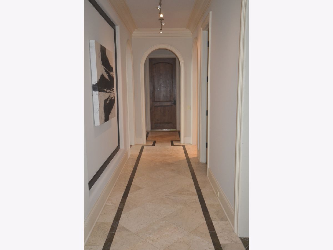
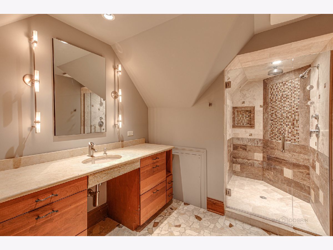
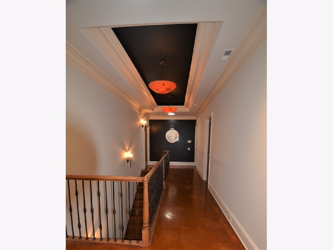
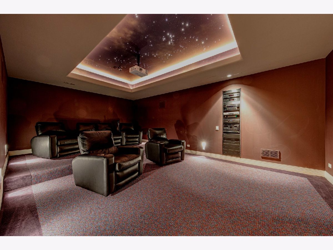
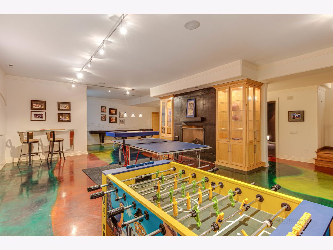
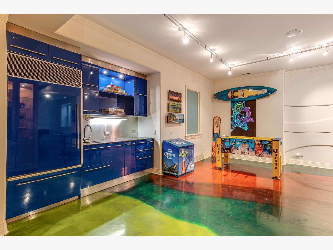
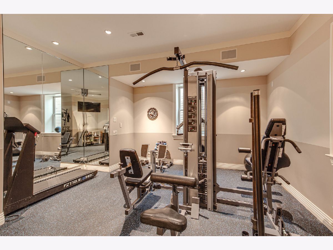
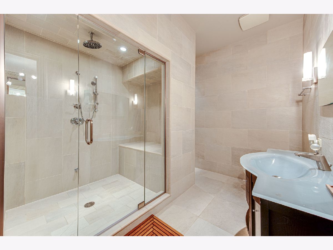
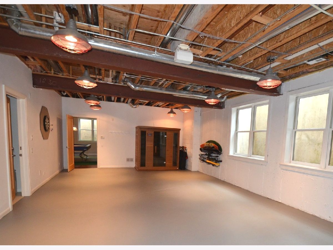
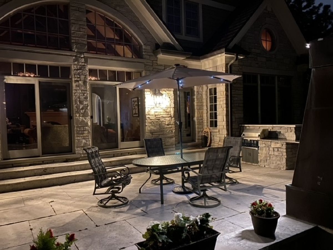
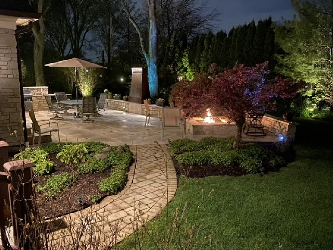
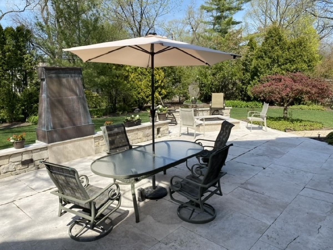
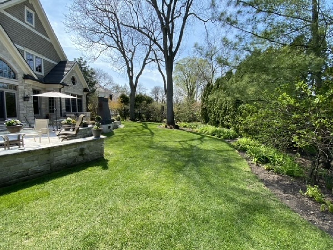
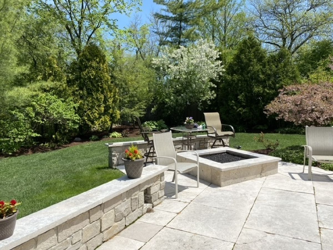
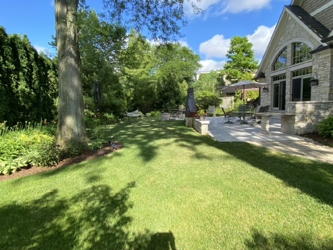
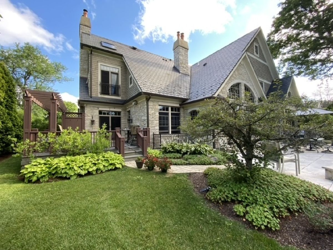
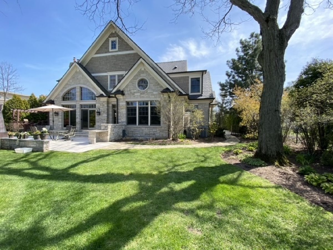
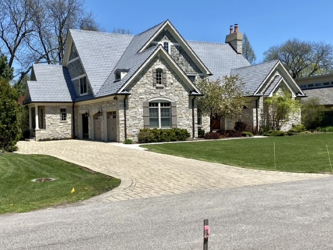
Room Specifics
Total Bedrooms: 5
Bedrooms Above Ground: 5
Bedrooms Below Ground: 0
Dimensions: —
Floor Type: —
Dimensions: —
Floor Type: —
Dimensions: —
Floor Type: —
Dimensions: —
Floor Type: —
Full Bathrooms: 9
Bathroom Amenities: Separate Shower,Double Sink
Bathroom in Basement: 1
Rooms: —
Basement Description: Finished
Other Specifics
| 2 | |
| — | |
| Side Drive | |
| — | |
| — | |
| 119 X 193 | |
| — | |
| — | |
| — | |
| — | |
| Not in DB | |
| — | |
| — | |
| — | |
| — |
Tax History
| Year | Property Taxes |
|---|
Contact Agent
Contact Agent
Listing Provided By
Berkshire Hathaway HomeServices Chicago


