12376 Dunham Drive, Roscoe, Illinois 61073
$2,900
|
Rented
|
|
| Status: | Rented |
| Sqft: | 4,099 |
| Cost/Sqft: | $0 |
| Beds: | 6 |
| Baths: | 4 |
| Year Built: | 1995 |
| Property Taxes: | $0 |
| Days On Market: | 523 |
| Lot Size: | 0,00 |
Description
Stunning rental home! This 2-story home with 6 bedrooms, 3.5 bathrooms, 3 car garage and walk-out basement is ready for you! First floor features a bright living room with a brick fireplace, an office room and a large eat-in kitchen with a center island and a deck for a good view of a huge backyard. A bifurcated staircases lead you to the second floor: Left- side stairs take you to an ample loft area; Master bedroom right to it offers a walking closet, jacuzzi tub, 2 separated vanities. Walk out from loft area, there is a second deck for entertainment. The right-side stairs lead you to 3 good sized bedrooms, a full bathroom with a double sink vanity. On the lower level, there are 2 bedrooms, a full bathroom tiled surround, laundry room and a large recreation room leading to the outside patio. Over 4000sqft of living space! Hononegah school district. Schedule your showing today
Property Specifics
| Residential Rental | |
| — | |
| — | |
| 1995 | |
| — | |
| — | |
| No | |
| — |
| Winnebago | |
| — | |
| — / — | |
| — | |
| — | |
| — | |
| 12139071 | |
| — |
Nearby Schools
| NAME: | DISTRICT: | DISTANCE: | |
|---|---|---|---|
|
Grade School
Ledgewood Elementary School |
131 | — | |
|
Middle School
Roscoe Middle School |
131 | Not in DB | |
|
High School
Hononegah High School |
207 | Not in DB | |
Property History
| DATE: | EVENT: | PRICE: | SOURCE: |
|---|---|---|---|
| 3 Jul, 2012 | Sold | $220,000 | MRED MLS |
| 13 Feb, 2012 | Under contract | $210,000 | MRED MLS |
| 1 Feb, 2012 | Listed for sale | $210,000 | MRED MLS |
| 24 Oct, 2024 | Under contract | $0 | MRED MLS |
| 15 Aug, 2024 | Listed for sale | $0 | MRED MLS |

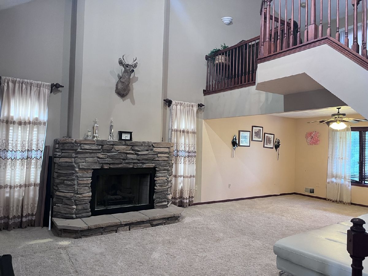
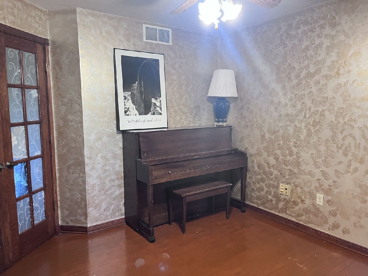
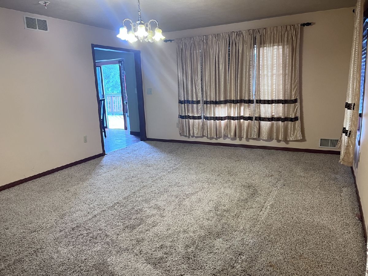
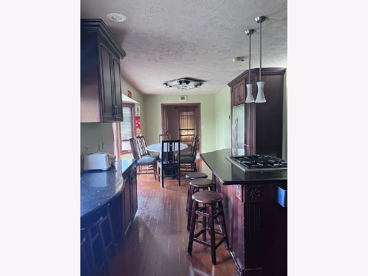
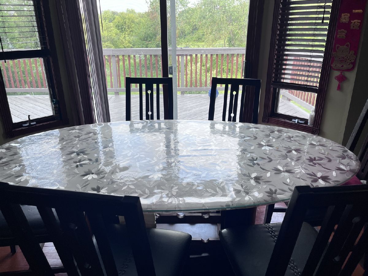
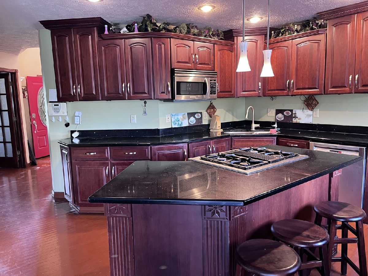
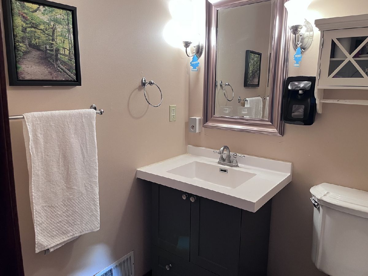
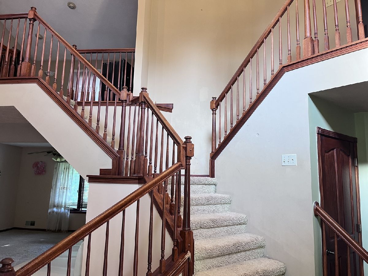
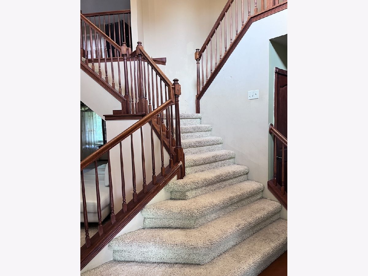
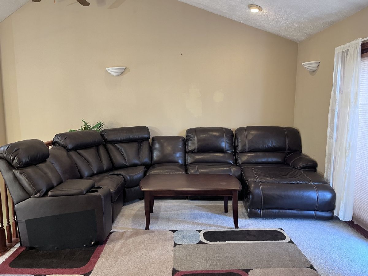
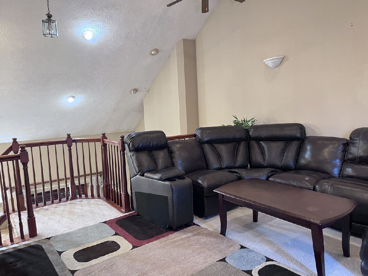
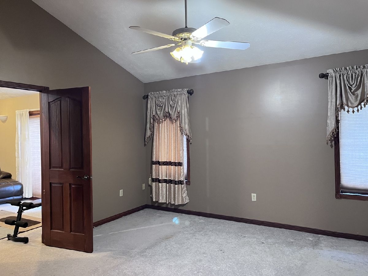
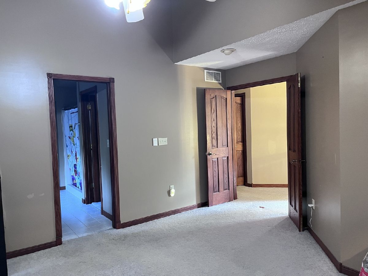
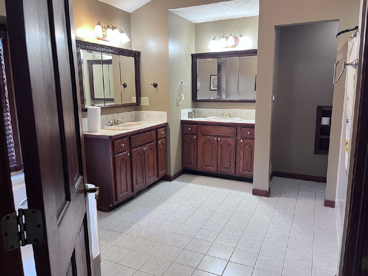
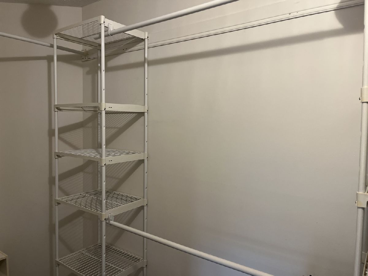
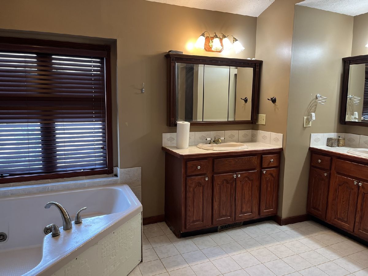
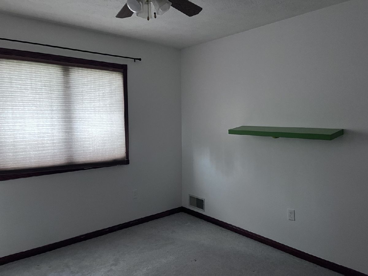
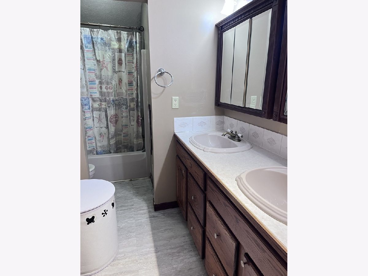
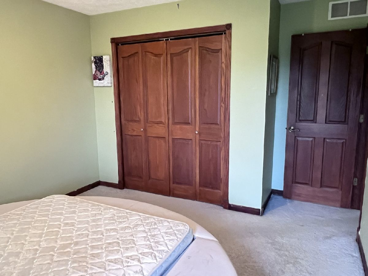
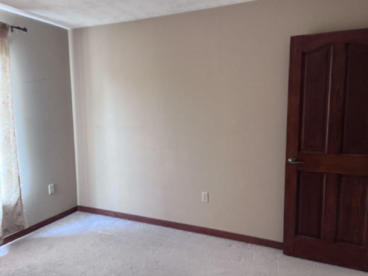
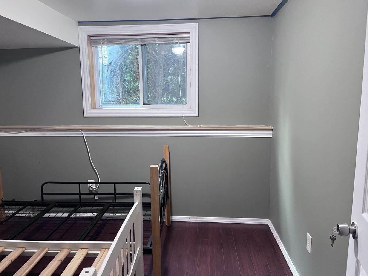
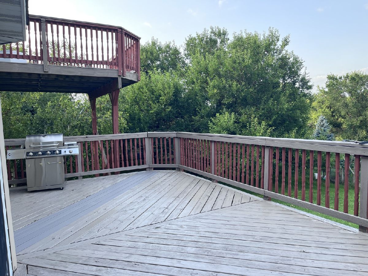
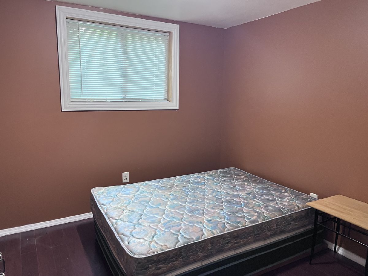
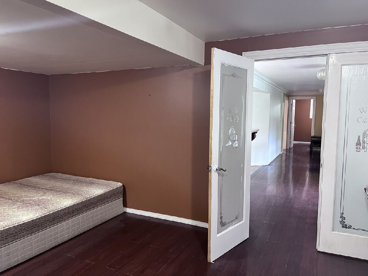
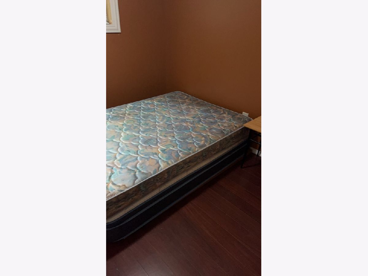
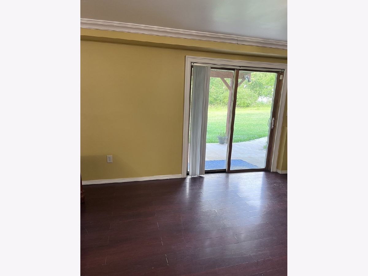
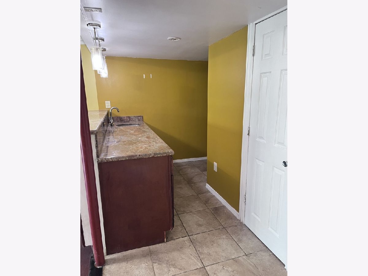
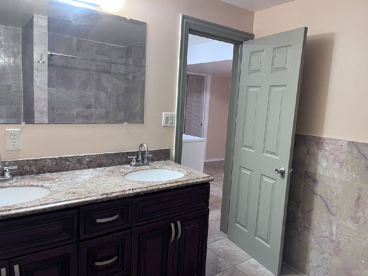
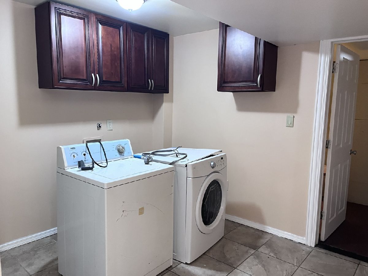
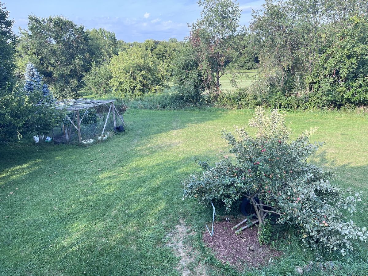
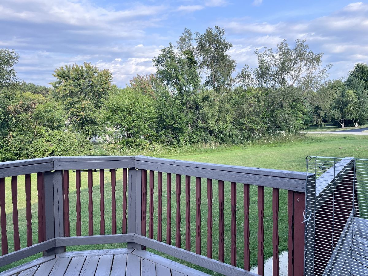
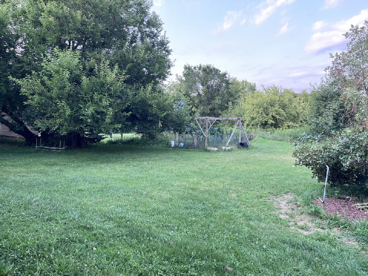
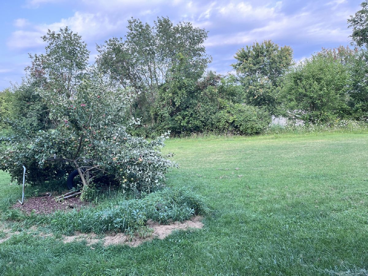
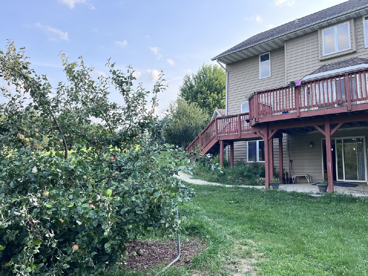
Room Specifics
Total Bedrooms: 6
Bedrooms Above Ground: 6
Bedrooms Below Ground: 0
Dimensions: —
Floor Type: —
Dimensions: —
Floor Type: —
Dimensions: —
Floor Type: —
Dimensions: —
Floor Type: —
Dimensions: —
Floor Type: —
Full Bathrooms: 4
Bathroom Amenities: —
Bathroom in Basement: 1
Rooms: —
Basement Description: Finished,Sleeping Area
Other Specifics
| 3 | |
| — | |
| — | |
| — | |
| — | |
| 120 BY 226 BY 241 BY 135 | |
| — | |
| — | |
| — | |
| — | |
| Not in DB | |
| — | |
| — | |
| — | |
| — |
Tax History
| Year | Property Taxes |
|---|---|
| 2012 | $7,654 |
Contact Agent
Contact Agent
Listing Provided By
Century 21 Affiliated - Rockford


