124 Park Avenue, Sugar Grove, Illinois 60554
$1,750
|
Rented
|
|
| Status: | Rented |
| Sqft: | 1,617 |
| Cost/Sqft: | $0 |
| Beds: | 2 |
| Baths: | 3 |
| Year Built: | 2004 |
| Property Taxes: | $0 |
| Days On Market: | 1995 |
| Lot Size: | 0,00 |
Description
This light and bright end unit in Windsor West is ideally located for commuters. Home offers a spacious living room and dining area. Kitchen features abundant oak cabinets, all appliances, pantry closet & eating area. Master Suite is generous in size and features a huge walk-in closet, private bathroom with soaker tub, separate shower, and dual sinks. Additional bedroom is very spacious with another walk in closet and it's own private bathroom! The built in cabinetry /office furniture offers a hidden queen-sized murphy bed and will remain for your use! Convenient first floor laundry in unit; washer & dryer included. Two Car Attached Garage offers freezer, cabinets and additional attic storage as well. Private Patio with room to relax and dine al fresco. Nearby walking & biking trail; close to shopping & dining; minutes to I-88! Students attend the highly regarded Kaneland school district. This one has it all!
Property Specifics
| Residential Rental | |
| 2 | |
| — | |
| 2004 | |
| None | |
| — | |
| No | |
| — |
| Kane | |
| Windsor West | |
| — / — | |
| — | |
| Public | |
| Public Sewer | |
| 10820564 | |
| — |
Property History
| DATE: | EVENT: | PRICE: | SOURCE: |
|---|---|---|---|
| 26 Aug, 2008 | Sold | $155,000 | MRED MLS |
| 19 Jun, 2008 | Under contract | $155,000 | MRED MLS |
| — | Last price change | $179,900 | MRED MLS |
| 13 Feb, 2008 | Listed for sale | $192,000 | MRED MLS |
| 7 Aug, 2017 | Under contract | $0 | MRED MLS |
| 10 Jul, 2017 | Listed for sale | $0 | MRED MLS |
| 9 Oct, 2020 | Under contract | $0 | MRED MLS |
| 17 Aug, 2020 | Listed for sale | $0 | MRED MLS |
| 10 Jun, 2024 | Listed for sale | $0 | MRED MLS |
| 19 Apr, 2025 | Under contract | $0 | MRED MLS |
| 1 Mar, 2025 | Listed for sale | $0 | MRED MLS |
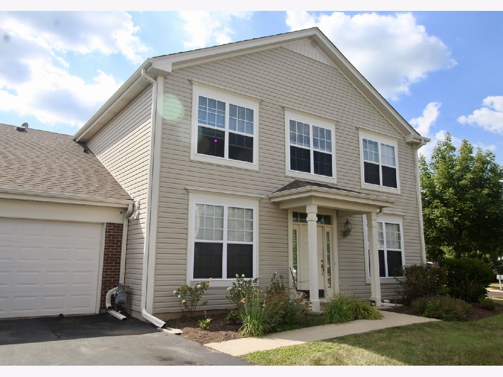
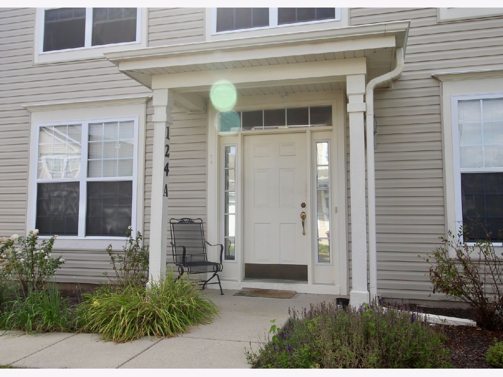
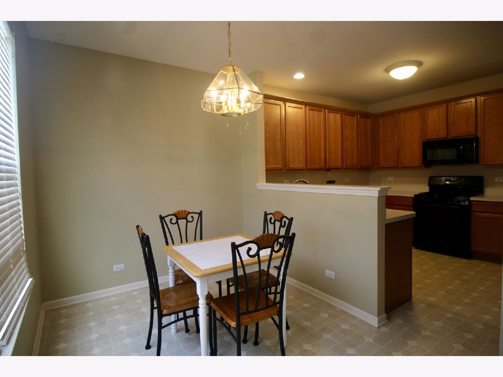
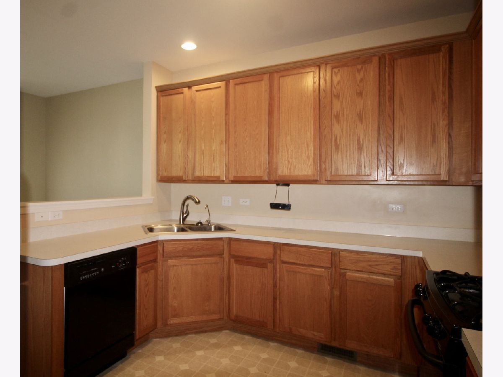
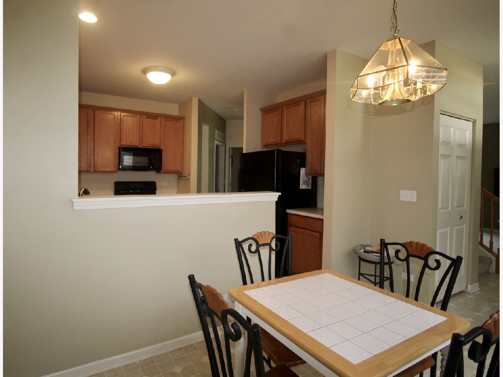
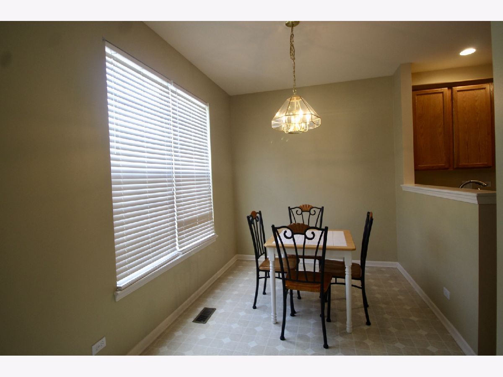
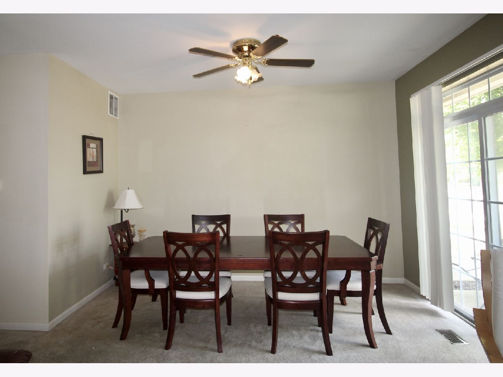
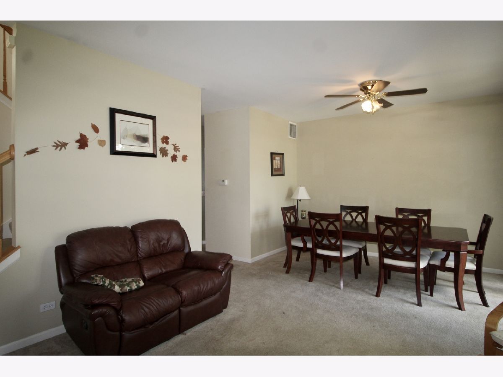
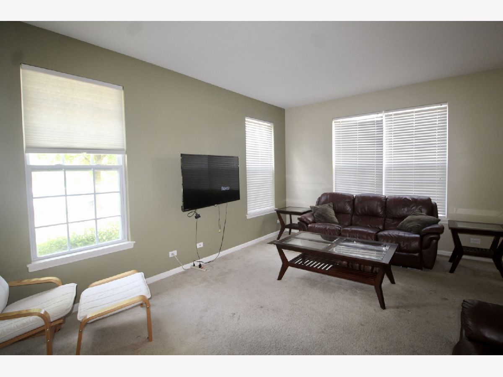
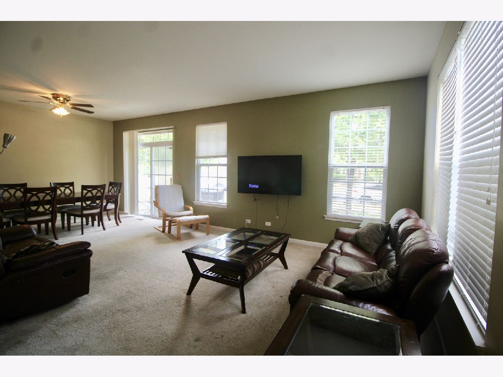
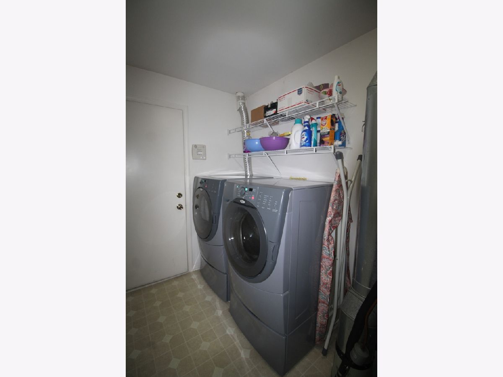
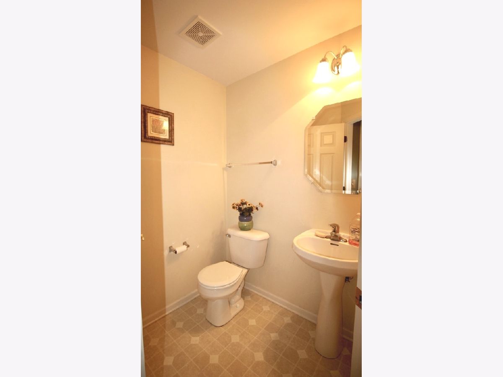
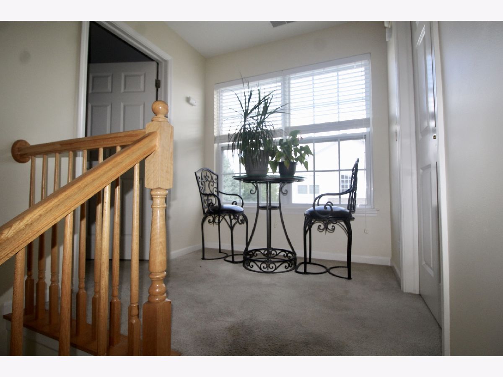
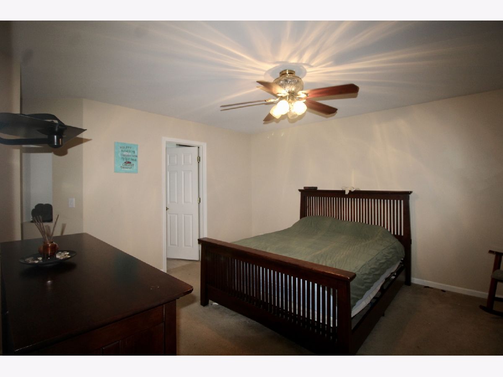
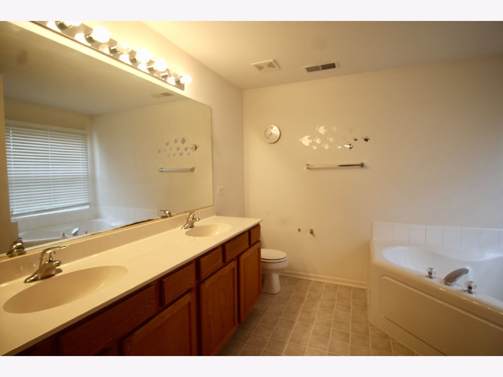
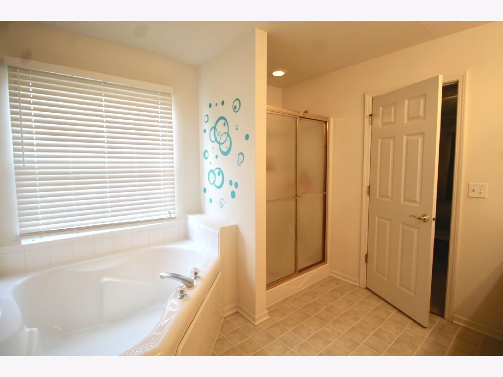
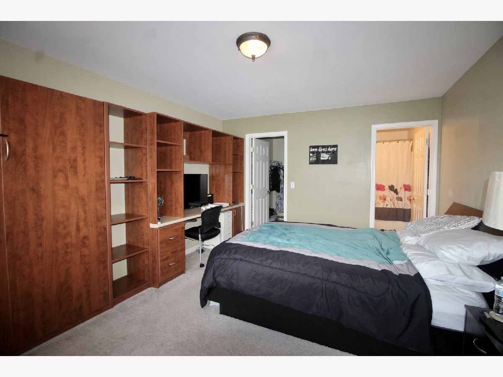
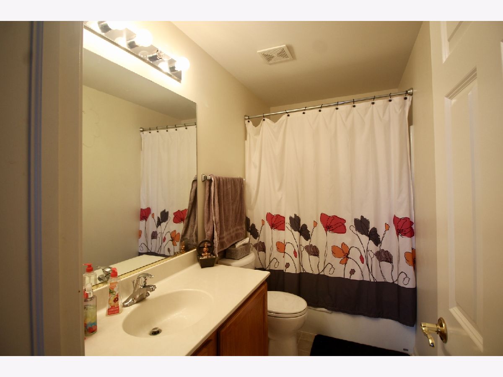
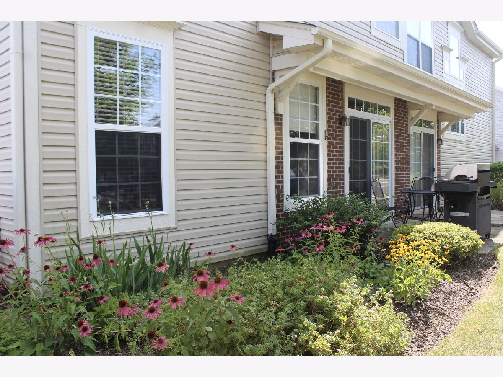
Room Specifics
Total Bedrooms: 2
Bedrooms Above Ground: 2
Bedrooms Below Ground: 0
Dimensions: —
Floor Type: Carpet
Full Bathrooms: 3
Bathroom Amenities: Separate Shower,Double Sink,Soaking Tub
Bathroom in Basement: 0
Rooms: No additional rooms
Basement Description: None
Other Specifics
| 2 | |
| Concrete Perimeter | |
| Asphalt,Shared | |
| Patio, Porch, End Unit | |
| Common Grounds,Landscaped | |
| COMMON | |
| — | |
| Full | |
| First Floor Laundry | |
| Range, Microwave, Dishwasher, Refrigerator, Freezer, Washer, Dryer | |
| Not in DB | |
| — | |
| — | |
| Bike Room/Bike Trails | |
| — |
Tax History
| Year | Property Taxes |
|---|---|
| 2008 | $4,196 |
Contact Agent
Contact Agent
Listing Provided By
Coldwell Banker Real Estate Group


