124 Polk Street, Loop, Chicago, Illinois 60605
$3,200
|
Rented
|
|
| Status: | Rented |
| Sqft: | 2,460 |
| Cost/Sqft: | $0 |
| Beds: | 3 |
| Baths: | 2 |
| Year Built: | 1910 |
| Property Taxes: | $0 |
| Days On Market: | 1742 |
| Lot Size: | 0,00 |
Description
Hard-to-find Southwest Corner Loft in the Heart of Printer's Row offers over 2400sf of Sun-Drenched Space. This home was the combination of two units to create a luxurious 3 bedroom, 2 bathroom space. Dramatic open floor plan offers flexible space for a new owner to create a truly custom space. Soaring ceilings, exposed concrete pillars and over 70' of windows showcase breathtaking views. Home was completely redone in 2009. 3 bedrooms, including an impressive Primary Suite. Hardwood floors throughout living and dining areas. Custom-built chef's kitchen w/ stainless steel appliances, granite countertops and shaker-style cabinetry. Home features in-unit laundry, wet bar, separate den and ample storage. Professionally managed building has shared rooftop deck, fitness room and bike storage. Unit has 2 dedicated additional storage units. There are a number of rental parking options nearby both covered and uncovered. Just a few steps to the Loop, Printer's Row restaurants, the lake and more!
Property Specifics
| Residential Rental | |
| 10 | |
| — | |
| 1910 | |
| None | |
| — | |
| No | |
| — |
| Cook | |
| Folio Square | |
| — / — | |
| — | |
| Public | |
| Public Sewer | |
| 11019292 | |
| — |
Nearby Schools
| NAME: | DISTRICT: | DISTANCE: | |
|---|---|---|---|
|
Grade School
South Loop Elementary School |
299 | — | |
|
Middle School
South Loop Elementary School |
299 | Not in DB | |
|
High School
Phillips Academy High School |
299 | Not in DB | |
Property History
| DATE: | EVENT: | PRICE: | SOURCE: |
|---|---|---|---|
| 16 Jun, 2015 | Under contract | $0 | MRED MLS |
| 2 Jun, 2015 | Listed for sale | $0 | MRED MLS |
| 24 Oct, 2016 | Listed for sale | $0 | MRED MLS |
| 29 Sep, 2017 | Under contract | $0 | MRED MLS |
| 3 Aug, 2017 | Listed for sale | $0 | MRED MLS |
| 12 Mar, 2021 | Listed for sale | $0 | MRED MLS |
| 30 Aug, 2023 | Sold | $515,000 | MRED MLS |
| 1 Aug, 2023 | Under contract | $525,000 | MRED MLS |
| 2 Jun, 2023 | Listed for sale | $525,000 | MRED MLS |


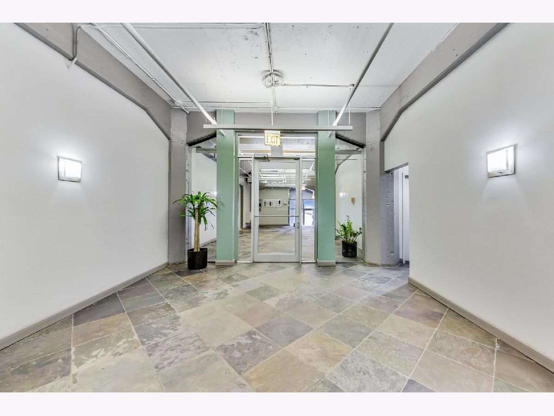



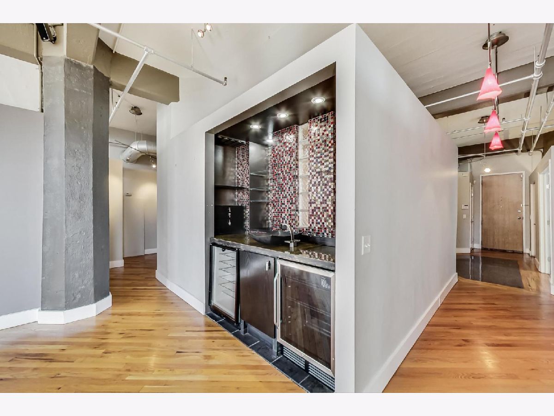

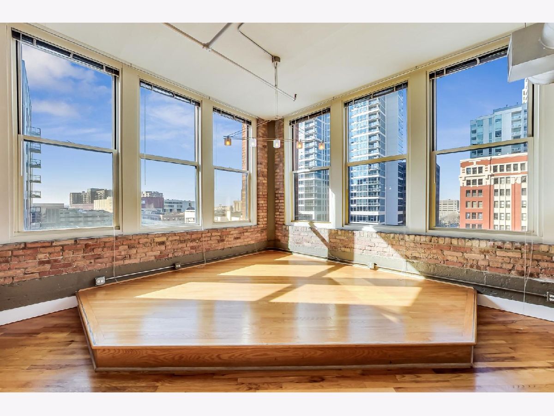




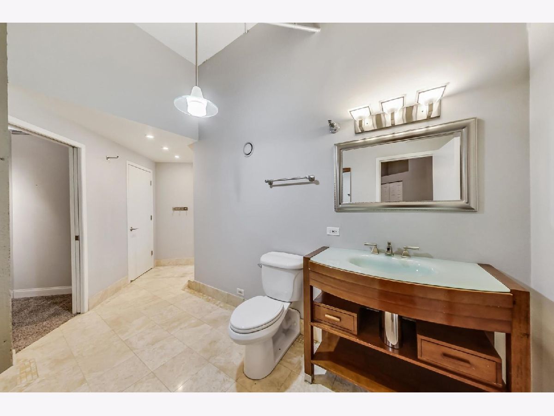
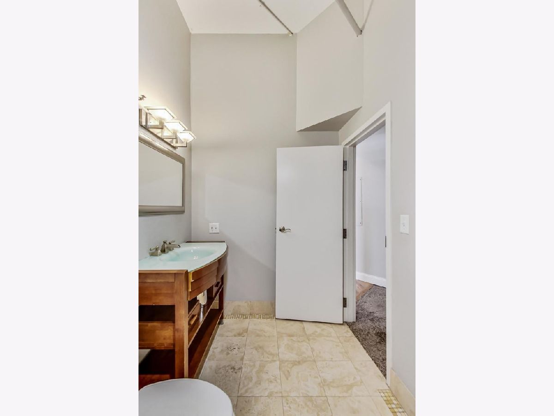
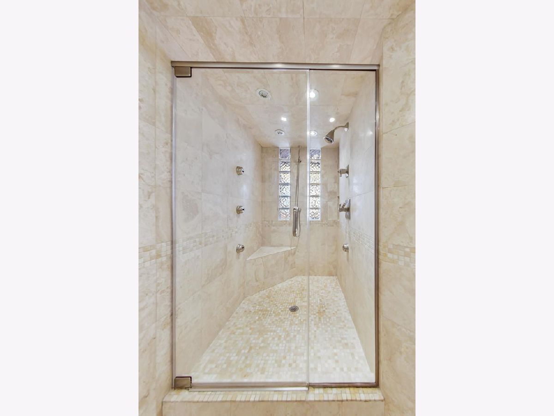
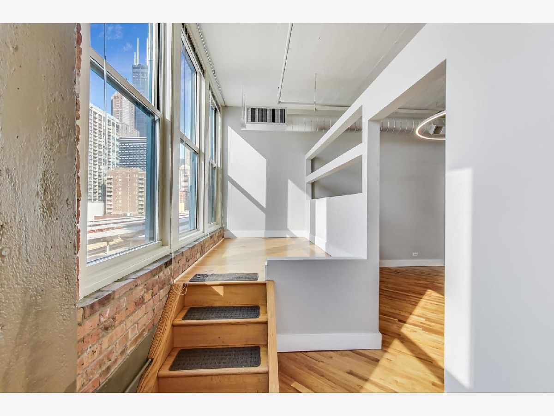
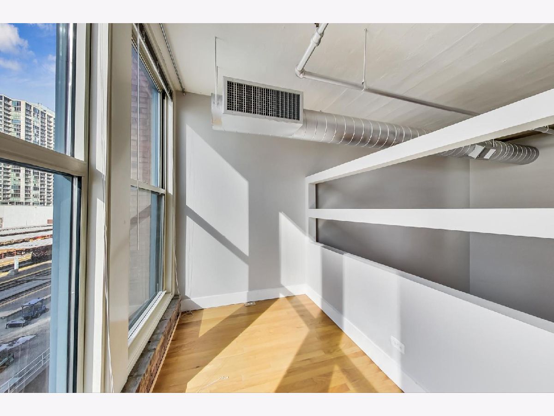
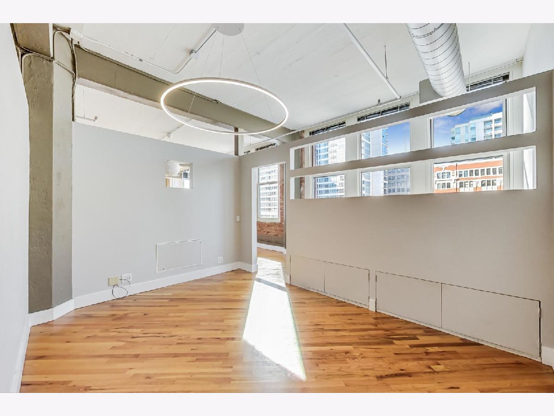
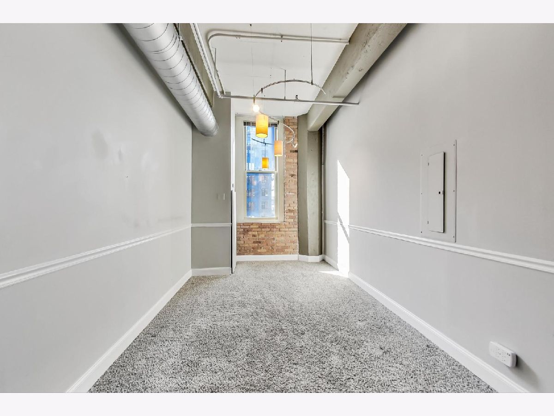
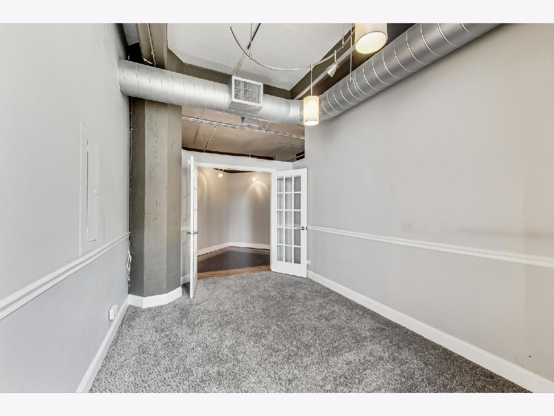
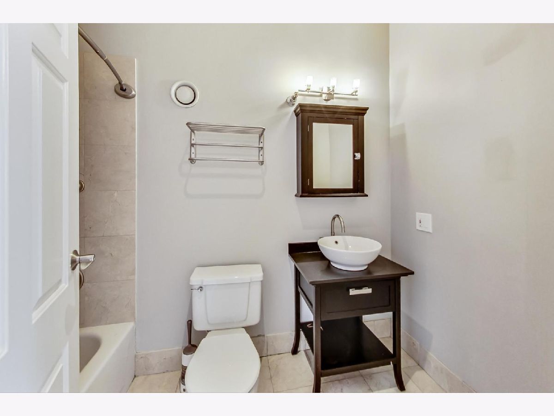

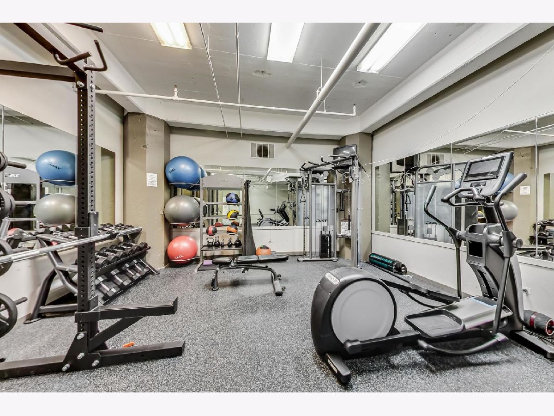
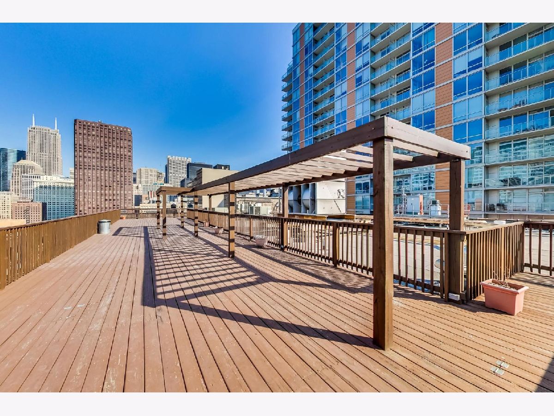
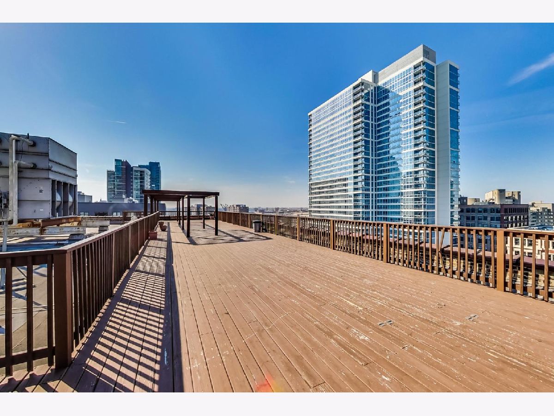
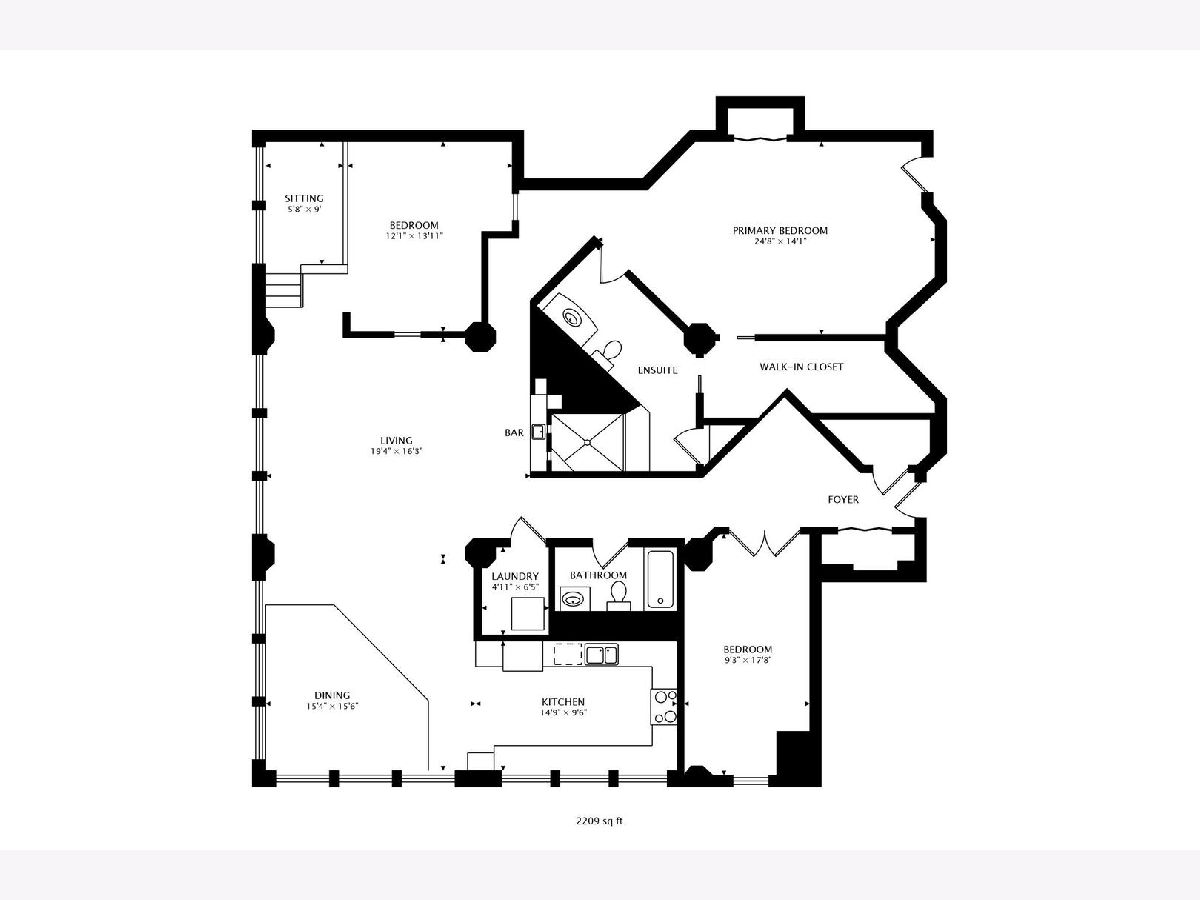
Room Specifics
Total Bedrooms: 3
Bedrooms Above Ground: 3
Bedrooms Below Ground: 0
Dimensions: —
Floor Type: Carpet
Dimensions: —
Floor Type: Hardwood
Full Bathrooms: 2
Bathroom Amenities: Separate Shower,Full Body Spray Shower
Bathroom in Basement: —
Rooms: Sitting Room,Foyer,Sitting Room
Basement Description: None
Other Specifics
| 1 | |
| Concrete Perimeter | |
| — | |
| Storms/Screens, End Unit | |
| — | |
| COMMON | |
| — | |
| Full | |
| Bar-Wet, Hardwood Floors, Laundry Hook-Up in Unit, Storage | |
| Range, Microwave, Dishwasher, Refrigerator, Bar Fridge, Freezer, Washer, Dryer, Disposal | |
| Not in DB | |
| — | |
| — | |
| Bike Room/Bike Trails, Elevator(s), Exercise Room, Storage, Sundeck, Receiving Room, Security Door Lock(s) | |
| — |
Tax History
| Year | Property Taxes |
|---|---|
| 2023 | $9,250 |
Contact Agent
Contact Agent
Listing Provided By
@properties


