124 Roman Lane, Hawthorn Woods, Illinois 60047
$4,695
|
Rented
|
|
| Status: | Rented |
| Sqft: | 3,311 |
| Cost/Sqft: | $0 |
| Beds: | 4 |
| Baths: | 4 |
| Year Built: | 2018 |
| Property Taxes: | $0 |
| Days On Market: | 209 |
| Lot Size: | 0,00 |
Description
Gorgeous 2 story home in brand new neighborhood. This is literally brand new, smart home features all lighting, power Hunter Douglas blinds, heat etc.. controlled from your smart phone. Exterior features large stamped patio in back yard, a covered front porch. Brick & stone exterior and a 3 car tandem garage. Upon entry there is a large office with double pocket sliding doors, then hall leads to spacious open concept area with Dining area, Breakfast table nook all over looked by a huge gorgeous Kitchen. Kitchen features Quartz countertops, large eat on island, 2 dishwashers one for pans etc.. and one for everyday dishes. Large farm style sink and reverse osmosis system. Beautiful Gourmet Range complete with pot water filler and ceramic back splash. Entire Lower level has gleaming hardwood floors. Mud room off garage has convenient coat area and sitting bench. Moving upstairs you will see Oak handrails and balusters. Master bedroom fit for a king & queen with trayed ceilings walk-in California closet and Master bath with rain down ceramic shower Large loft area can be another bedroom. Bedrooms 2&3 each have separate full baths. So much more in this home, crown moldings throughout and every upgrade imaginable. Owner has been transferred or they would not be renting this 800k home. Don't forget this is Stevenson school district. Small dog may be allowed. 4 full baths 1 on lower level and 2 wet bars one in dining area and one in loft area. Call for a showing.
Property Specifics
| Residential Rental | |
| — | |
| — | |
| 2018 | |
| — | |
| — | |
| No | |
| — |
| Lake | |
| — | |
| — / — | |
| — | |
| — | |
| — | |
| 12406424 | |
| — |
Nearby Schools
| NAME: | DISTRICT: | DISTANCE: | |
|---|---|---|---|
|
Grade School
Prairie Elementary School |
96 | — | |
|
Middle School
Twin Groves Middle School |
96 | Not in DB | |
|
High School
Adlai E Stevenson High School |
125 | Not in DB | |
Property History
| DATE: | EVENT: | PRICE: | SOURCE: |
|---|---|---|---|
| 14 Jun, 2023 | Listed for sale | $0 | MRED MLS |
| 28 Jun, 2025 | Listed for sale | $0 | MRED MLS |
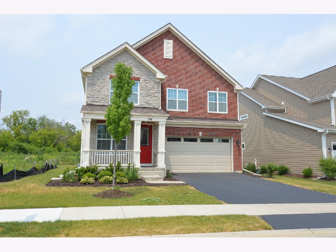
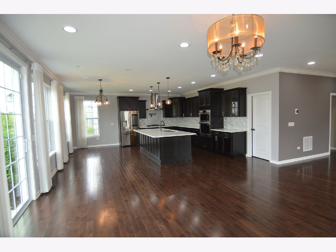
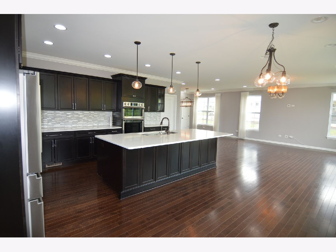
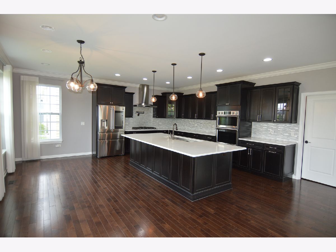
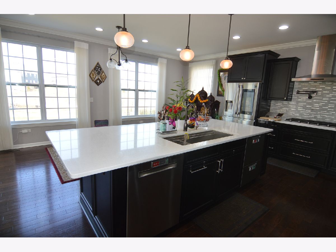
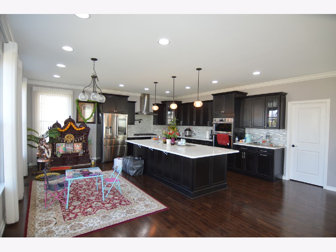
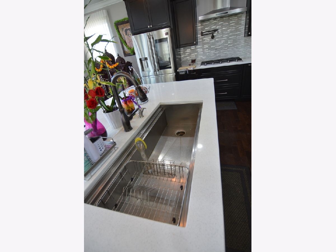
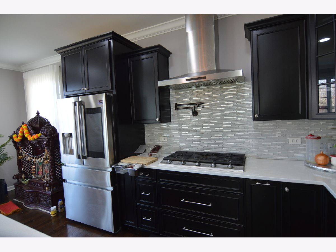
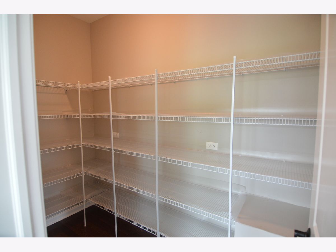
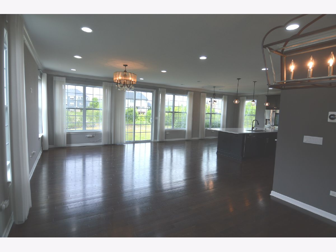
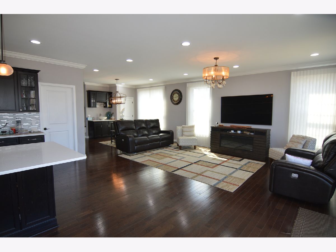
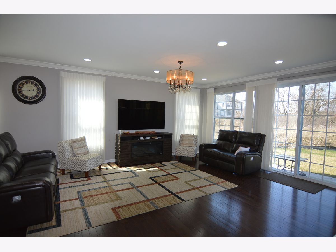
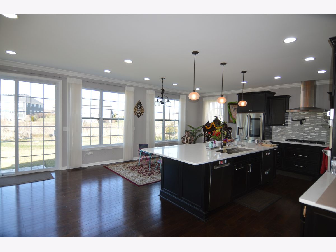
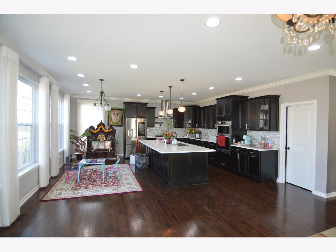
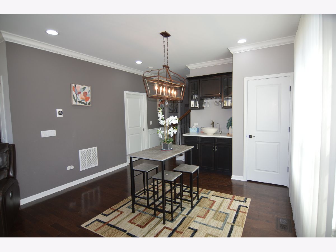
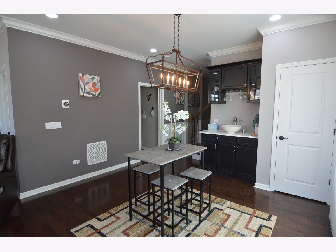
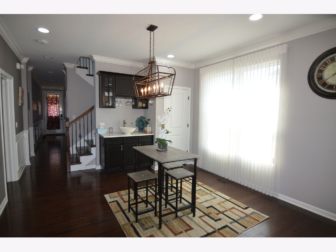
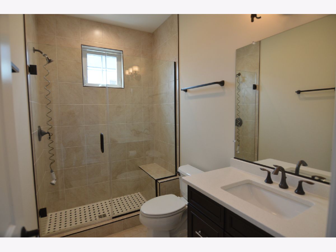
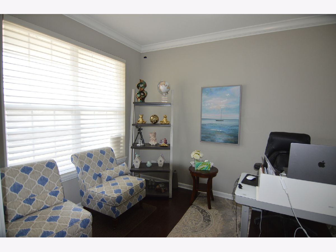
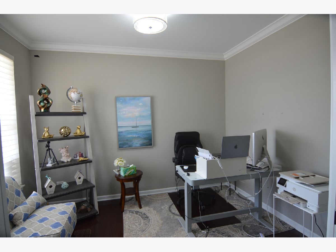
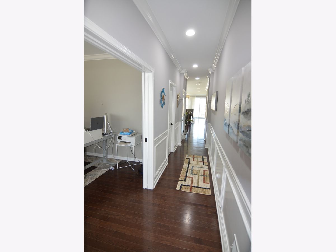
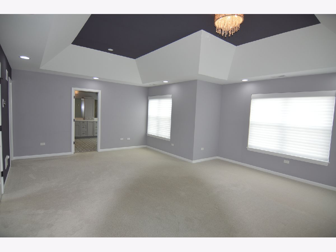
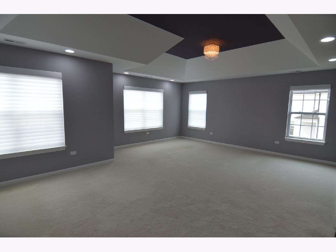
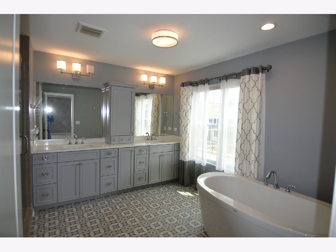
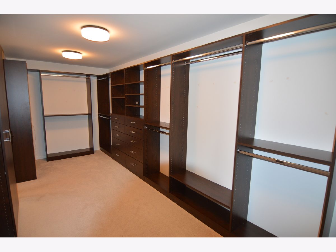
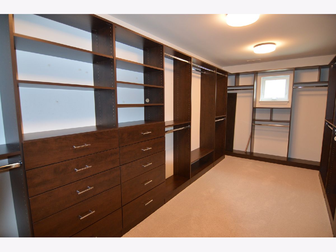
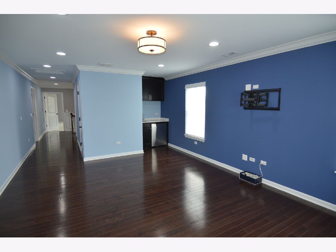
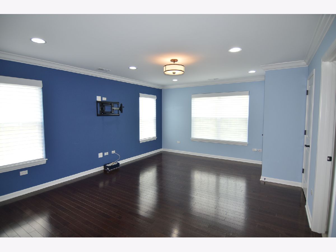
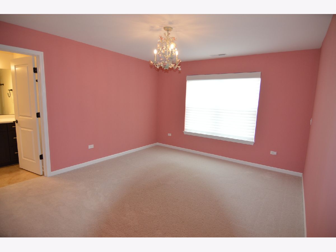
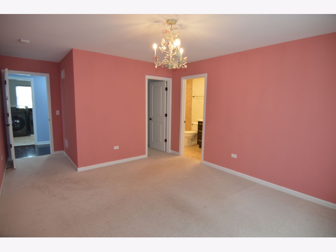
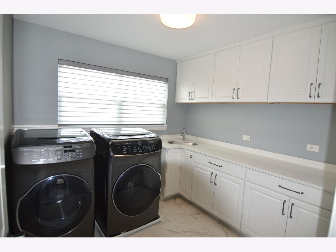
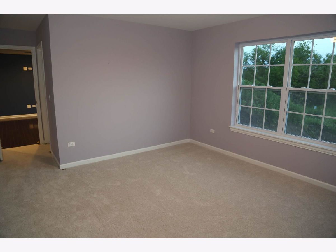
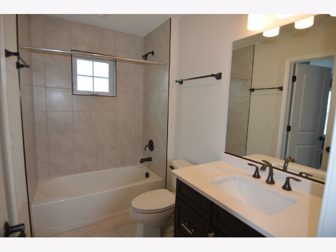
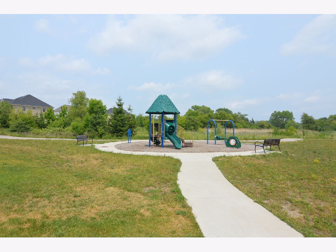
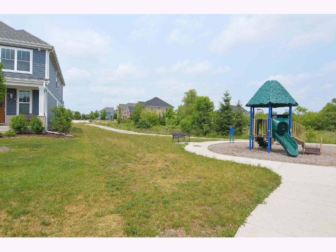
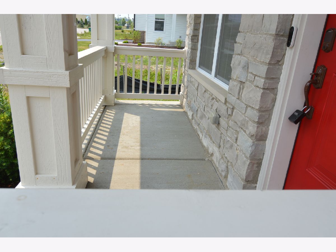
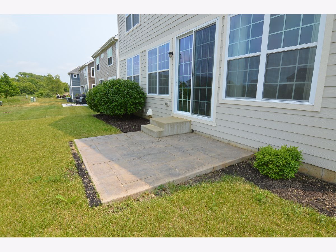
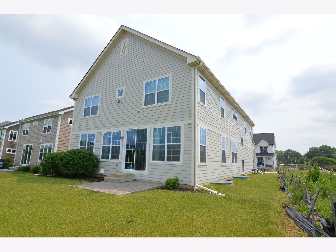
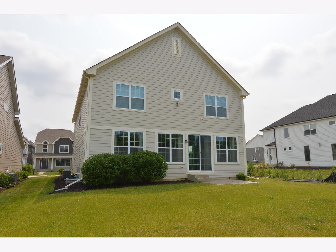
Room Specifics
Total Bedrooms: 4
Bedrooms Above Ground: 4
Bedrooms Below Ground: 0
Dimensions: —
Floor Type: —
Dimensions: —
Floor Type: —
Dimensions: —
Floor Type: —
Full Bathrooms: 4
Bathroom Amenities: —
Bathroom in Basement: 1
Rooms: —
Basement Description: —
Other Specifics
| 3 | |
| — | |
| — | |
| — | |
| — | |
| 5615 | |
| — | |
| — | |
| — | |
| — | |
| Not in DB | |
| — | |
| — | |
| — | |
| — |
Tax History
| Year | Property Taxes |
|---|
Contact Agent
Contact Agent
Listing Provided By
RE/MAX Suburban


