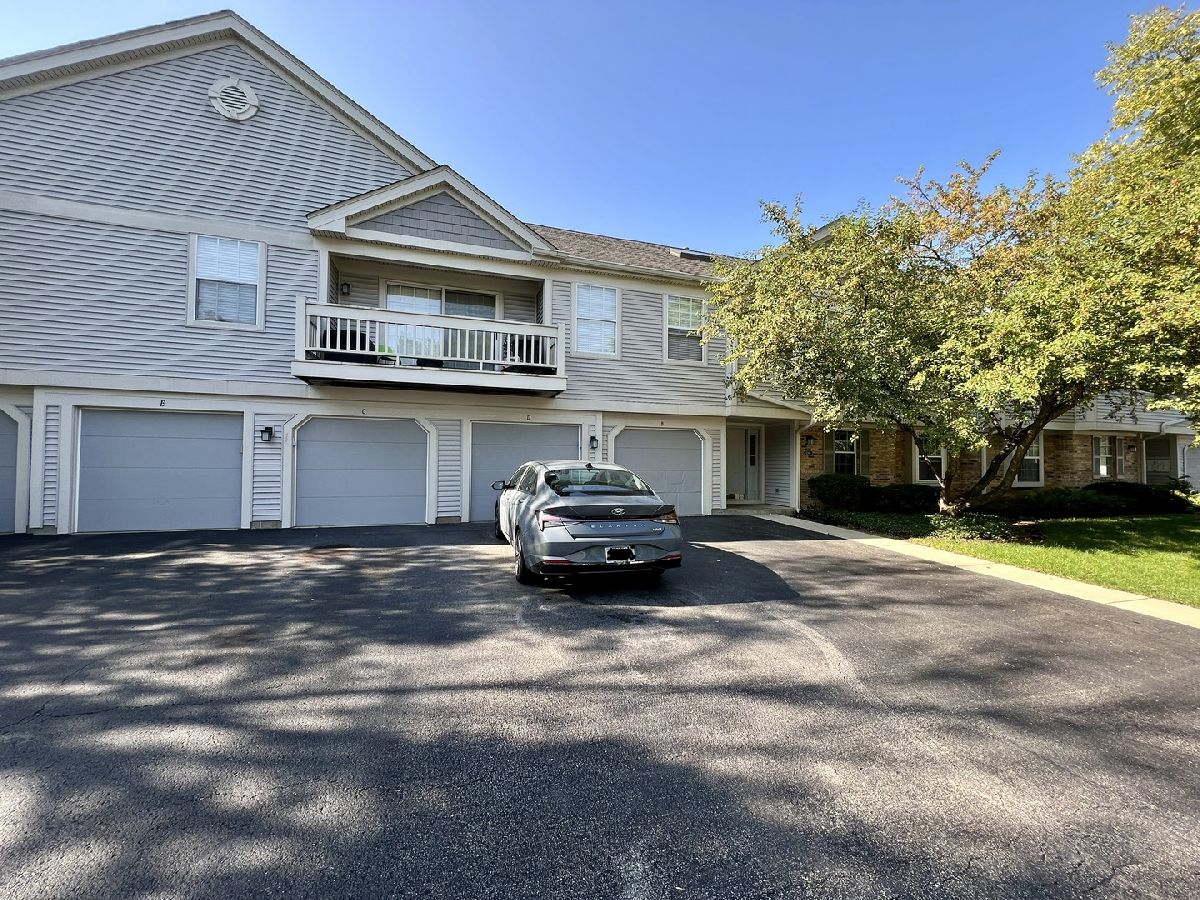1240 Bradwell Lane, Mundelein, Illinois 60060
$2,300
|
Rented
|
|
| Status: | Rented |
| Sqft: | 1,266 |
| Cost/Sqft: | $0 |
| Beds: | 3 |
| Baths: | 2 |
| Year Built: | 1986 |
| Property Taxes: | $0 |
| Days On Market: | 318 |
| Lot Size: | 0,00 |
Description
Rarely found 3 bed, 2 baths, 2nd-floor unit, cathedral ceilings in AWARD WINNING Vernon Hills School District. Spacious living room/dining room, featuring fireplace, gas logs, gas starter, and ceiling fan. Eat-in kitchen with tons of cabinets. Balcony access from kitchen and living room. The extra-large master suite has a full bath and walk-in closet. Large laundry room with shelving. 3rd bed is used for an office, and space for a closet. A couple of years new furnace/AC, water heater, washer, and dryer. COURTYARD LOCATION backs to trees and open space with beautiful balcony views. One-car garage with interior access. Steps away from the community pool and clubhouse/party room! Close to shopping, restaurants, and more! Move in ready!
Property Specifics
| Residential Rental | |
| 2 | |
| — | |
| 1986 | |
| — | |
| — | |
| No | |
| — |
| Lake | |
| Cambridge Chase | |
| — / — | |
| — | |
| — | |
| — | |
| 12309416 | |
| — |
Nearby Schools
| NAME: | DISTRICT: | DISTANCE: | |
|---|---|---|---|
|
Grade School
Hawthorn Elementary School (nor |
73 | — | |
|
Middle School
Hawthorn Middle School North |
73 | Not in DB | |
|
High School
Vernon Hills High School |
128 | Not in DB | |
Property History
| DATE: | EVENT: | PRICE: | SOURCE: |
|---|---|---|---|
| 2 Feb, 2007 | Sold | $167,000 | MRED MLS |
| 6 Jan, 2007 | Under contract | $179,900 | MRED MLS |
| 19 Nov, 2006 | Listed for sale | $179,900 | MRED MLS |
| 16 Aug, 2023 | Sold | $225,000 | MRED MLS |
| 29 Jul, 2023 | Under contract | $215,000 | MRED MLS |
| 27 Jul, 2023 | Listed for sale | $215,000 | MRED MLS |
| 6 Oct, 2023 | Under contract | $0 | MRED MLS |
| 9 Sep, 2023 | Listed for sale | $0 | MRED MLS |
| 9 Apr, 2025 | Under contract | $0 | MRED MLS |
| 11 Mar, 2025 | Listed for sale | $0 | MRED MLS |
















Room Specifics
Total Bedrooms: 3
Bedrooms Above Ground: 3
Bedrooms Below Ground: 0
Dimensions: —
Floor Type: —
Dimensions: —
Floor Type: —
Full Bathrooms: 2
Bathroom Amenities: —
Bathroom in Basement: 0
Rooms: —
Basement Description: —
Other Specifics
| 1 | |
| — | |
| — | |
| — | |
| — | |
| COMMON | |
| — | |
| — | |
| — | |
| — | |
| Not in DB | |
| — | |
| — | |
| — | |
| — |
Tax History
| Year | Property Taxes |
|---|---|
| 2007 | $3,660 |
| 2023 | $5,508 |
Contact Agent
Contact Agent
Listing Provided By
RE/MAX SAWA


