1241 Milwaukee Avenue, West Town, Chicago, Illinois 60622
$2,710
|
Rented
|
|
| Status: | Rented |
| Sqft: | 986 |
| Cost/Sqft: | $0 |
| Beds: | 1 |
| Baths: | 1 |
| Year Built: | 2017 |
| Property Taxes: | $0 |
| Days On Market: | 29 |
| Lot Size: | 0,00 |
Description
Pics are representative samples of another unit. See floor plan under addtl. information. Massive 1 bed plus den. CHICAGO ATHLETIC CLUB MEMBERSHIP INCLUDED IN THE RENT- free access to all location in Chicago. Massive Studio in prime Wicker Park. Right off Milwaukee and steps from all of the restaurants and shopping on Division Street. Newer construction building that is professionally managed. Units feature exposed concrete floors and ceiling, modern kitchens with custom cabinets, quartz counters, SS appliances, large balcony, IN-UNIT LAUNDRY, built out closets, and floor-to-ceiling windows. This is an elevator building with AMAZING SKYLINE VIEWS overlooking the city skyline from the community rooftop deck.The building features a Butterfly system, bike storage, Amazon lockers, and on-site maintenance. On site parking on waitlist. We have a parking lot nearby for residents to rent at $275 per month. $400 admin fee. $75 application fee. $300 one time pet fee, or $450 pet fee for 2 animals. $30 per month pet rent. $60 utility package, which covers heat, AC, water, gas, and trash. Residents are responsible for electricity and internet.
Property Specifics
| Residential Rental | |
| 8 | |
| — | |
| 2017 | |
| — | |
| — | |
| No | |
| — |
| Cook | |
| — | |
| — / — | |
| — | |
| — | |
| — | |
| 12481808 | |
| — |
Property History
| DATE: | EVENT: | PRICE: | SOURCE: |
|---|---|---|---|
| 16 Jul, 2021 | Listed for sale | $0 | MRED MLS |
| 10 Oct, 2023 | Listed for sale | $0 | MRED MLS |
| 9 Oct, 2025 | Under contract | $0 | MRED MLS |
| 26 Sep, 2025 | Listed for sale | $0 | MRED MLS |

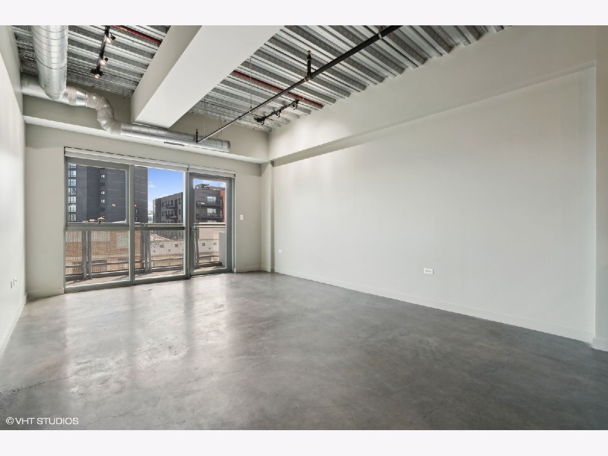
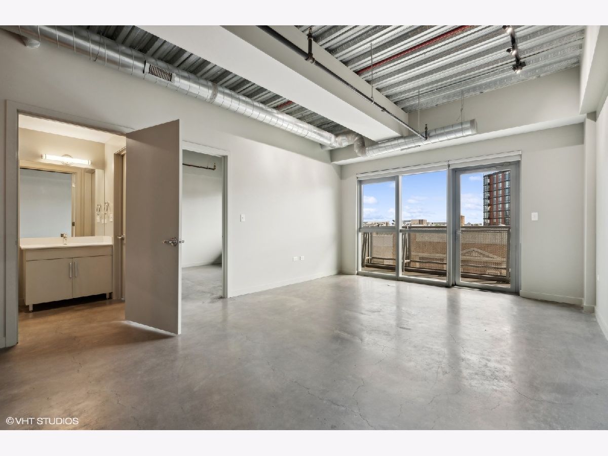
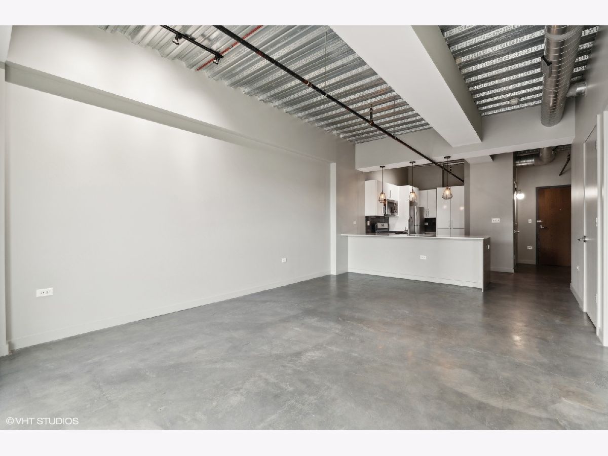
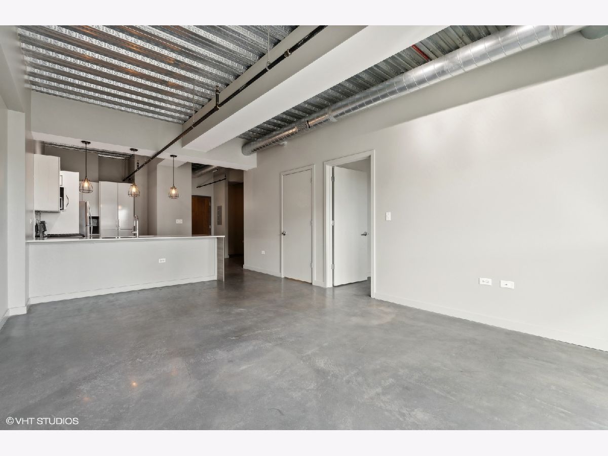
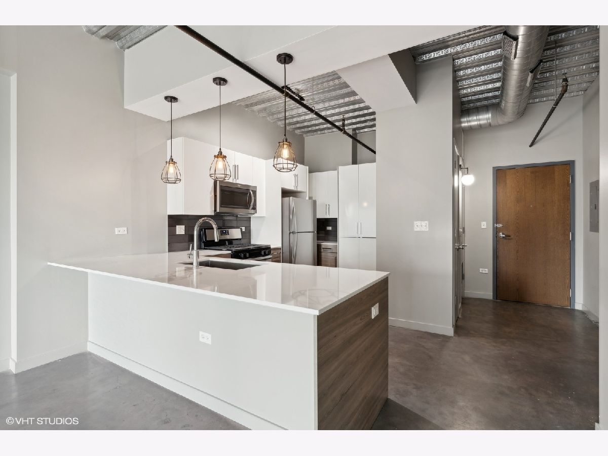
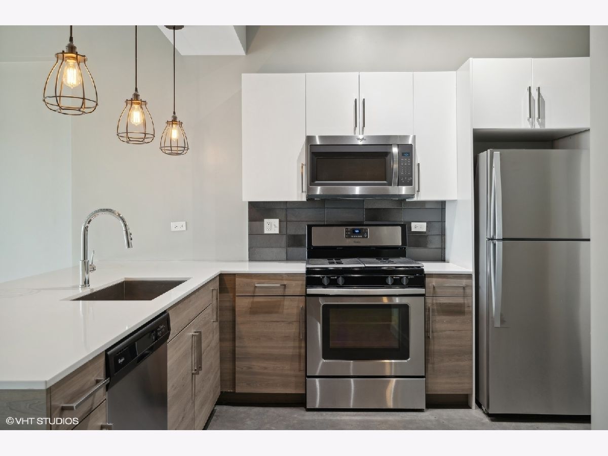
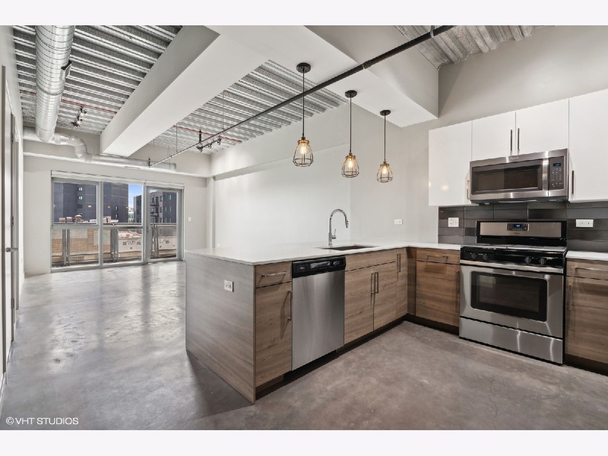
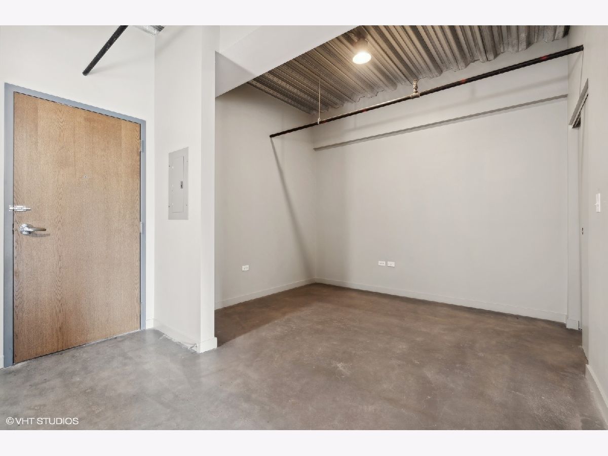
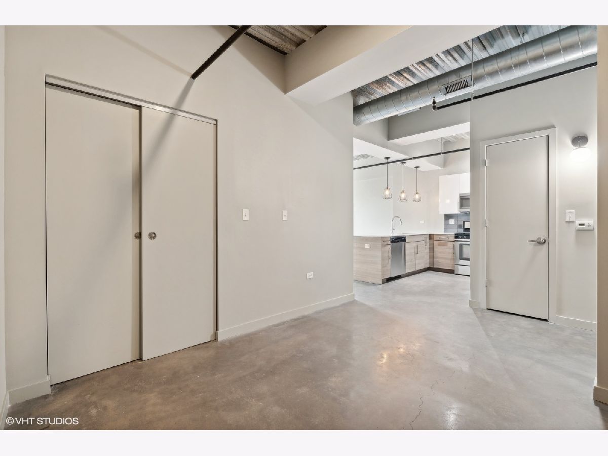
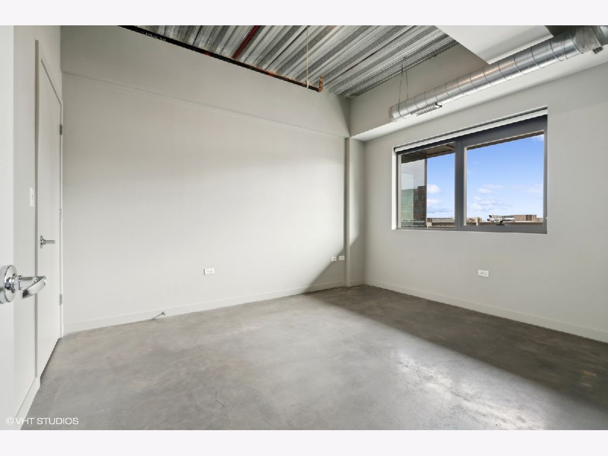
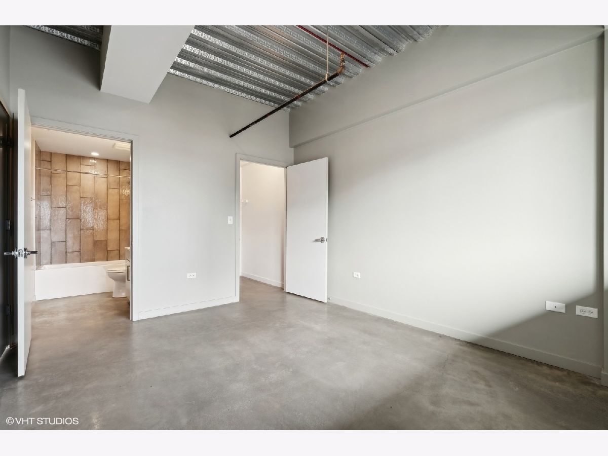
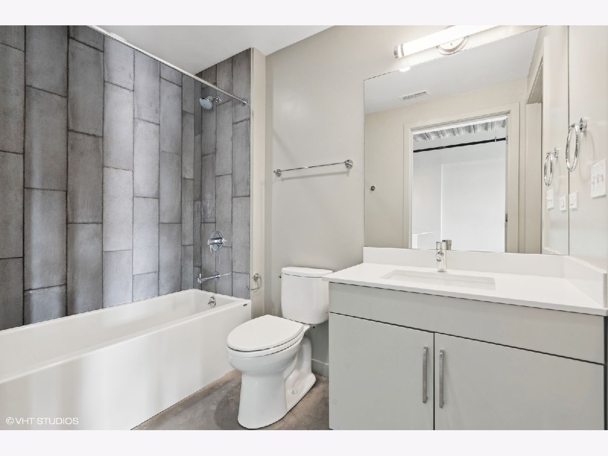
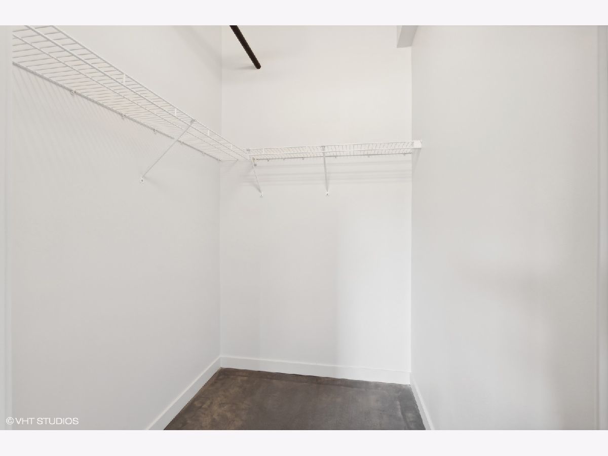
Room Specifics
Total Bedrooms: 1
Bedrooms Above Ground: 1
Bedrooms Below Ground: 0
Dimensions: —
Floor Type: —
Dimensions: —
Floor Type: —
Full Bathrooms: 1
Bathroom Amenities: —
Bathroom in Basement: 0
Rooms: —
Basement Description: —
Other Specifics
| — | |
| — | |
| — | |
| — | |
| — | |
| 400 X 400 | |
| — | |
| — | |
| — | |
| — | |
| Not in DB | |
| — | |
| — | |
| — | |
| — |
Tax History
| Year | Property Taxes |
|---|
Contact Agent
Contact Agent
Listing Provided By
Compass


