1242 Dunamon Drive, Bartlett, Illinois 60103
$2,500
|
Rented
|
|
| Status: | Rented |
| Sqft: | 1,723 |
| Cost/Sqft: | $0 |
| Beds: | 3 |
| Baths: | 3 |
| Year Built: | 1995 |
| Property Taxes: | $0 |
| Days On Market: | 1024 |
| Lot Size: | 0,00 |
Description
Beautifully renovated bright and spacious 3 bedroom, 2.5 bath end unit townhouse with 2.5 car garage is move-in ready and waiting for you! This is a wonderful open floor plan with a gorgeous 2 story living/family room with fireplace and large windows that bring in lots of sunshine. Fall in love with the cathedral ceilings, arched windows in the immensely large primary bedroom including a walk-in closet and newly updated ensuite with a whirlpool tub, separate shower and dual sink vanity. Entire house has been freshly painted. Kitchen also fully updated with new appliances, cabinets, and quartz countertops. All new light fixtures and ceiling fans. New flooring on the first floor. Washer/dryer and HVAC like new. Plenty of storage space underneath stairs and in the 2.5 garage which includes a workbench. Enjoy the well-maintained yard and patio in this corner unit. This house looks and feels new and is ready for you to it call your home. Conveniently located near Rt 59, Lake St (20), I-390, Metra, restaurants, and Stratford Mall.
Property Specifics
| Residential Rental | |
| 2 | |
| — | |
| 1995 | |
| — | |
| — | |
| No | |
| — |
| Du Page | |
| Country Place | |
| — / — | |
| — | |
| — | |
| — | |
| 11754602 | |
| — |
Nearby Schools
| NAME: | DISTRICT: | DISTANCE: | |
|---|---|---|---|
|
Grade School
Horizon Elementary School |
46 | — | |
|
Middle School
Tefft Middle School |
46 | Not in DB | |
|
High School
Bartlett High School |
46 | Not in DB | |
Property History
| DATE: | EVENT: | PRICE: | SOURCE: |
|---|---|---|---|
| 13 Oct, 2020 | Under contract | $0 | MRED MLS |
| 17 Sep, 2020 | Listed for sale | $0 | MRED MLS |
| 18 Apr, 2023 | Under contract | $0 | MRED MLS |
| 7 Apr, 2023 | Listed for sale | $0 | MRED MLS |
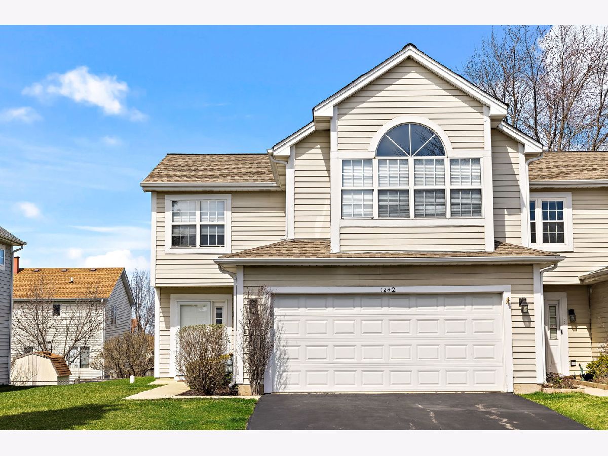




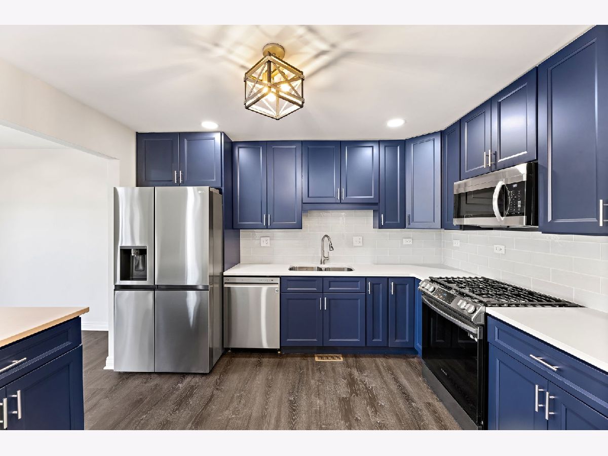
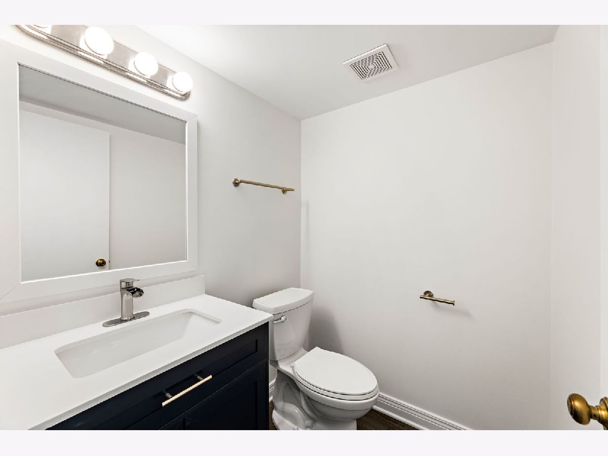
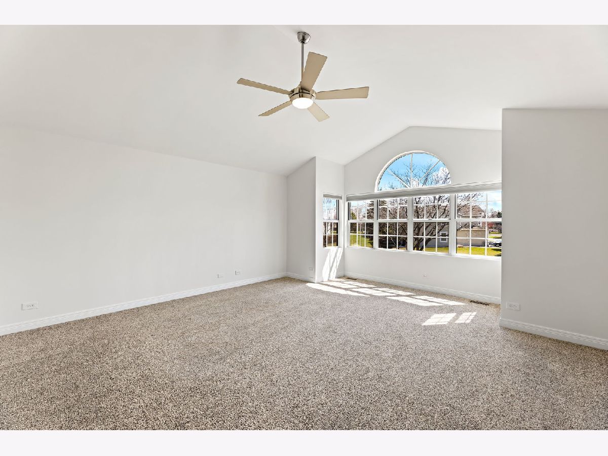
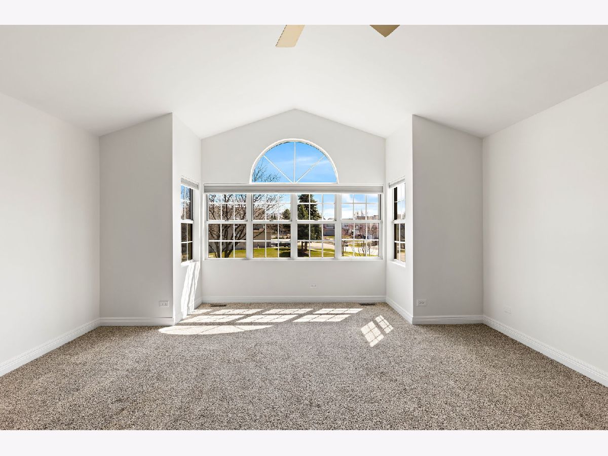
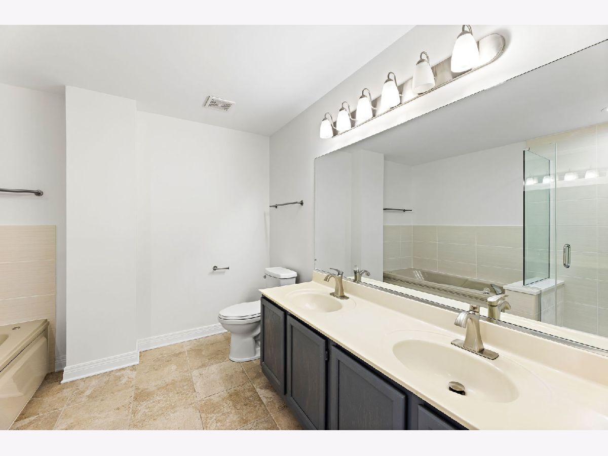
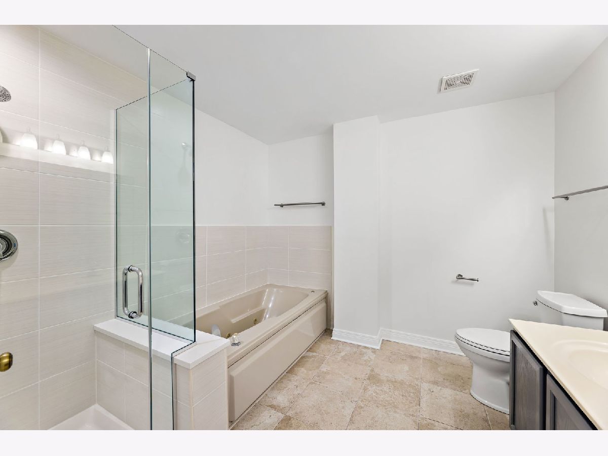
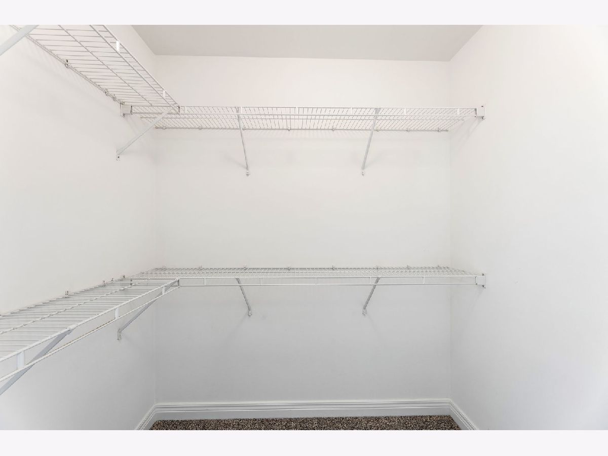

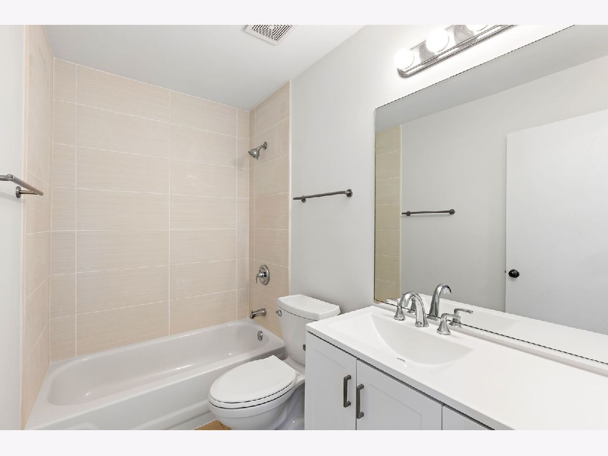
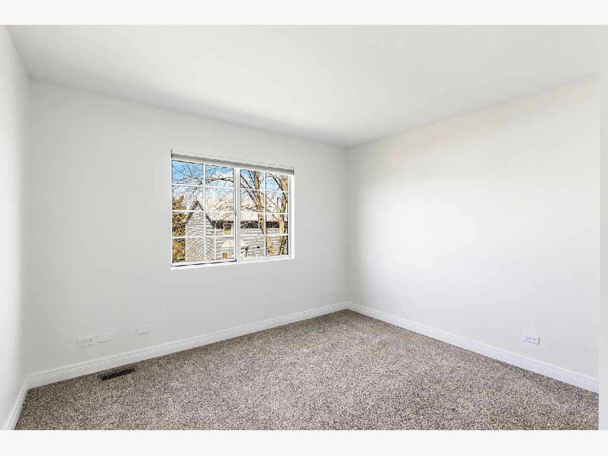
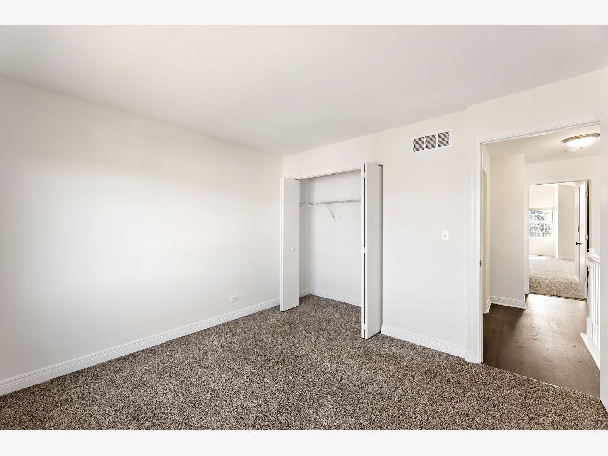
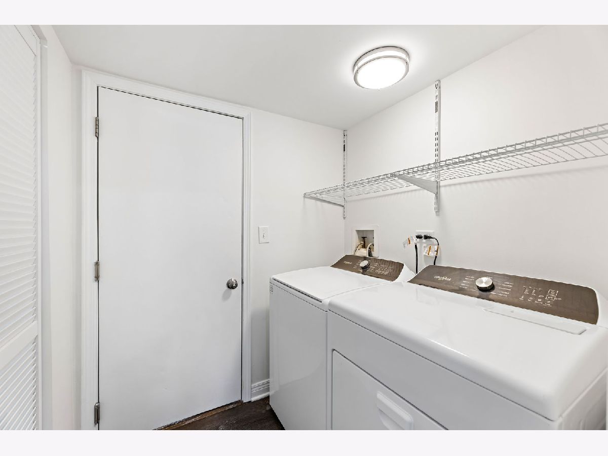
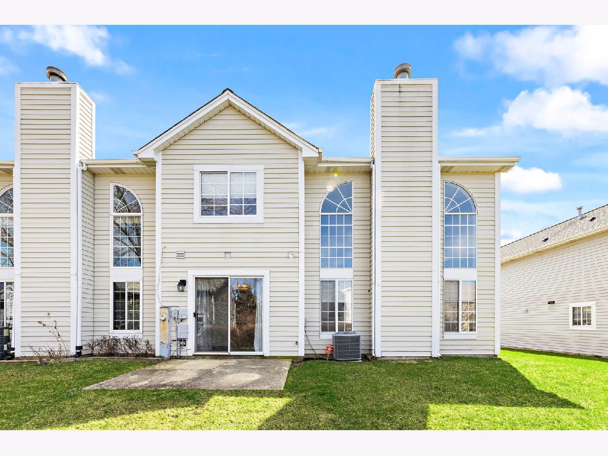
Room Specifics
Total Bedrooms: 3
Bedrooms Above Ground: 3
Bedrooms Below Ground: 0
Dimensions: —
Floor Type: —
Dimensions: —
Floor Type: —
Full Bathrooms: 3
Bathroom Amenities: Whirlpool,Separate Shower,Double Sink
Bathroom in Basement: 0
Rooms: —
Basement Description: None
Other Specifics
| 2 | |
| — | |
| Asphalt | |
| — | |
| — | |
| 5,271 | |
| — | |
| — | |
| — | |
| — | |
| Not in DB | |
| — | |
| — | |
| — | |
| — |
Tax History
| Year | Property Taxes |
|---|
Contact Agent
Contact Agent
Listing Provided By
eXp Realty, LLC


