12421 Heritage Meadows Drive, Plainfield, Illinois 60585
$3,400
|
Rented
|
|
| Status: | Rented |
| Sqft: | 2,408 |
| Cost/Sqft: | $0 |
| Beds: | 4 |
| Baths: | 3 |
| Year Built: | 2001 |
| Property Taxes: | $0 |
| Days On Market: | 441 |
| Lot Size: | 0,00 |
Description
Two story, single family home features 2400 square feet, bright entry foyer, 4 bedrooms, 2.5 baths, first floor office, 2 car garage, fenced yard with brick paver patio. Kitchen with lots of cabinets, granite counters, breakfast nook, and pantry closet. Family room with gas start, wood burning fireplace. Hardwood floors on entire main level, stairs and 2nd floor hallway. All bedrooms are carpeted. Main bedroom has vaulted ceilings, sitting room, private bath with whirlpool tub and separate shower. Full finished basement has engineered hardwood flooring, rec room with dry bar, potential 5th bedroom or office space, storage room, and laundry room. Lots more storage space in garage walk up attic. Much sought after north Plainfield location.
Property Specifics
| Residential Rental | |
| — | |
| — | |
| 2001 | |
| — | |
| — | |
| No | |
| — |
| Will | |
| Heritage Meadows | |
| — / — | |
| — | |
| — | |
| — | |
| 12174923 | |
| — |
Nearby Schools
| NAME: | DISTRICT: | DISTANCE: | |
|---|---|---|---|
|
Grade School
Freedom Elementary School |
202 | — | |
|
Middle School
Heritage Grove Middle School |
202 | Not in DB | |
|
High School
Plainfield North High School |
202 | Not in DB | |
Property History
| DATE: | EVENT: | PRICE: | SOURCE: |
|---|---|---|---|
| 20 Nov, 2024 | Under contract | $0 | MRED MLS |
| 30 Sep, 2024 | Listed for sale | $0 | MRED MLS |
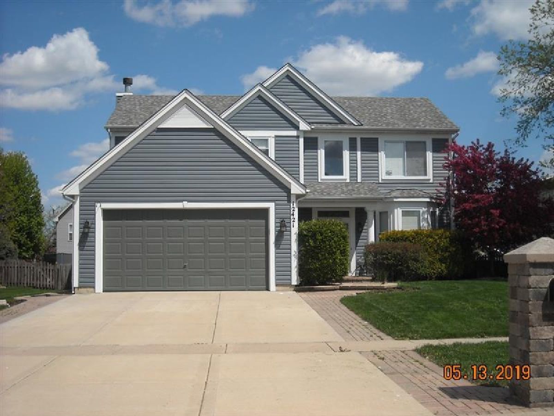




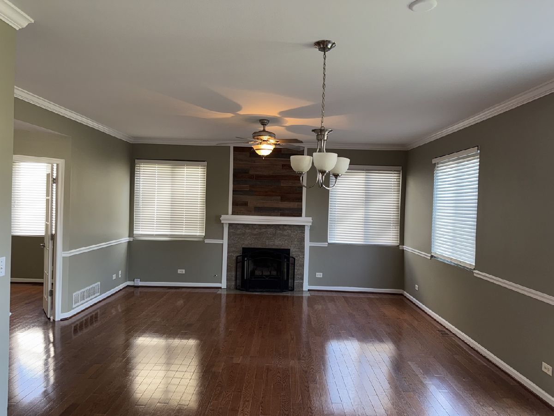
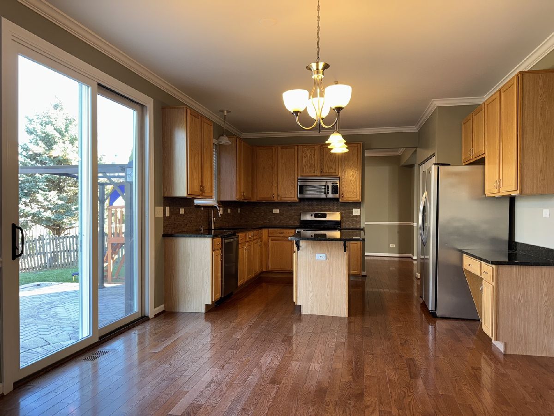
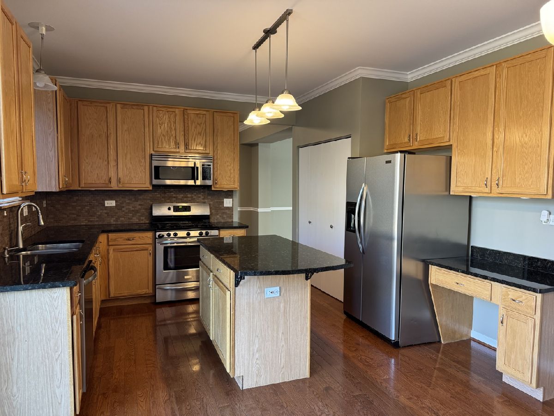
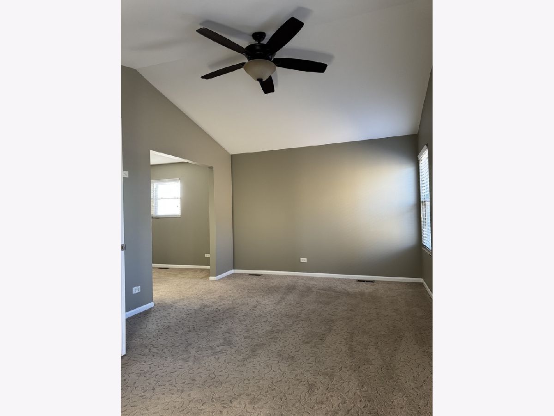
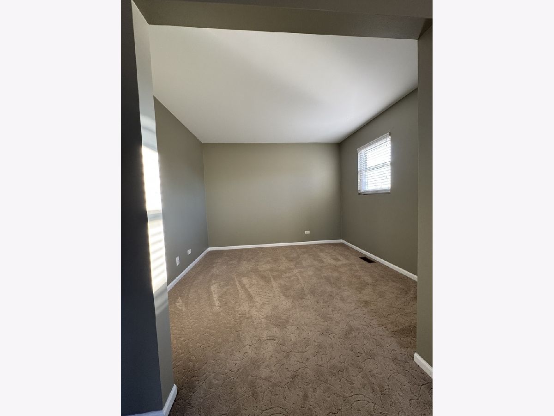
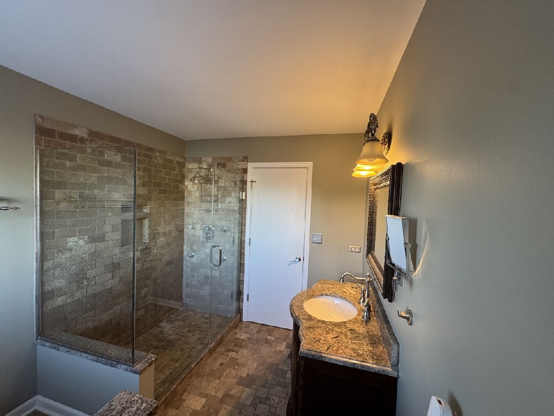
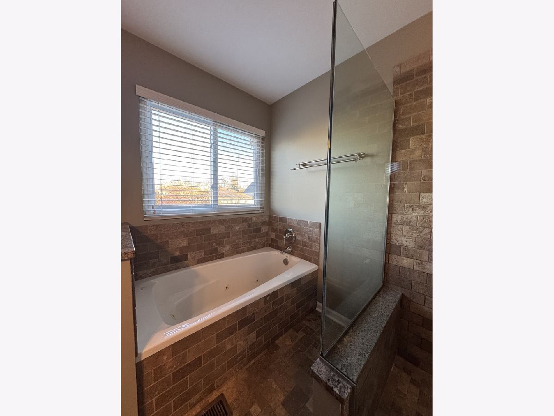

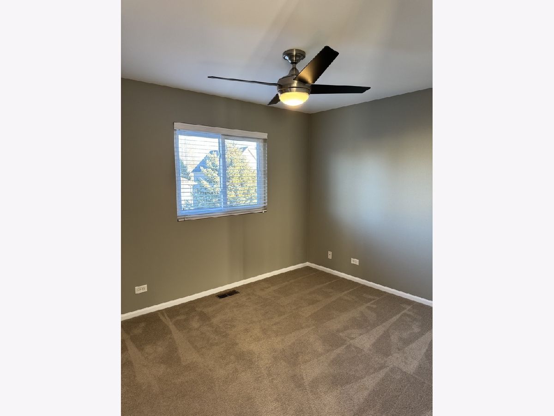
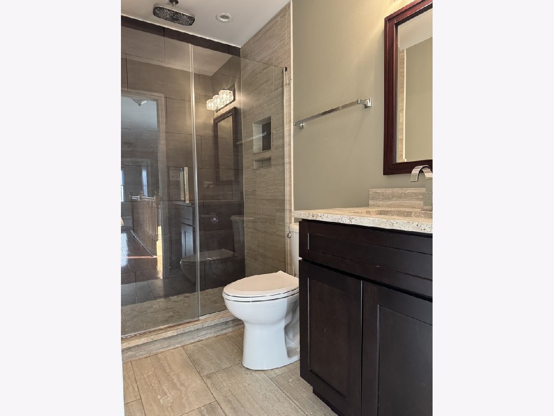
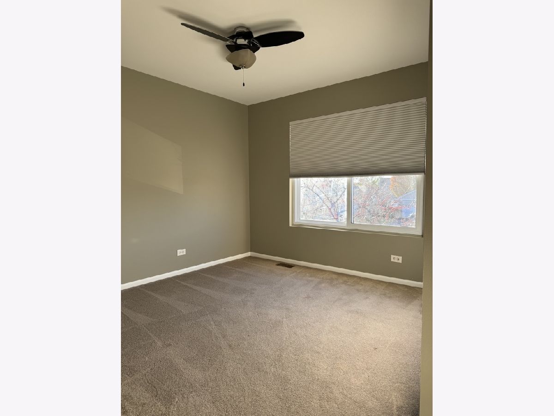
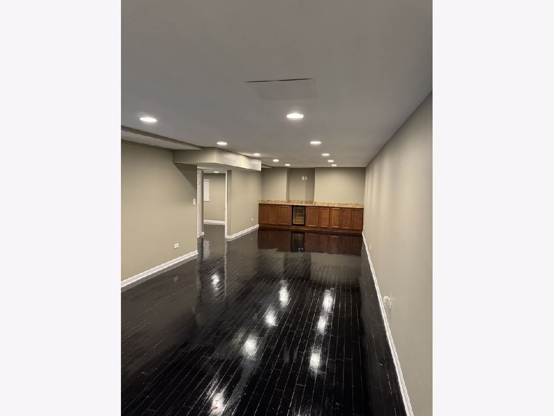
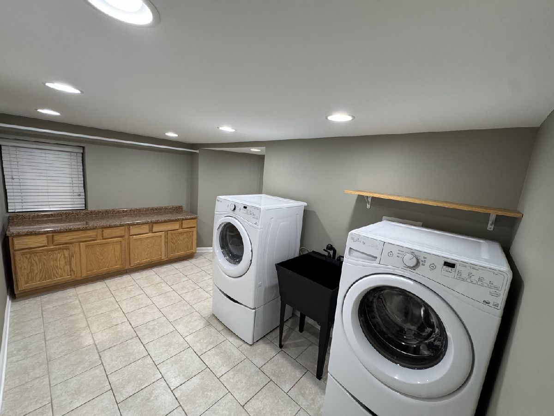
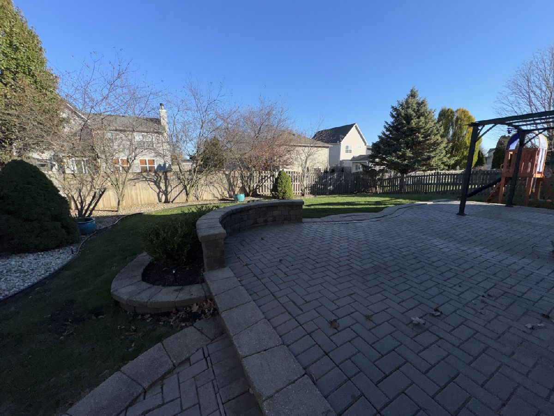
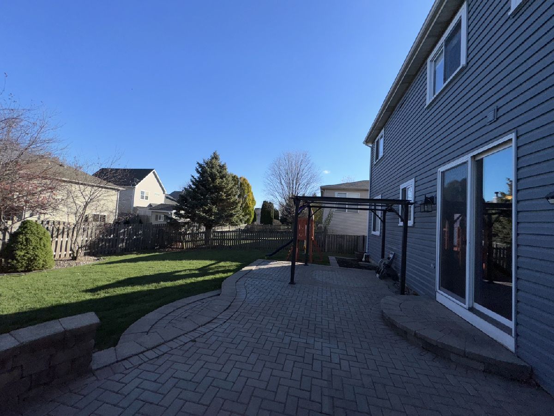
Room Specifics
Total Bedrooms: 4
Bedrooms Above Ground: 4
Bedrooms Below Ground: 0
Dimensions: —
Floor Type: —
Dimensions: —
Floor Type: —
Dimensions: —
Floor Type: —
Full Bathrooms: 3
Bathroom Amenities: Whirlpool,Separate Shower
Bathroom in Basement: 0
Rooms: —
Basement Description: Finished,Egress Window,Rec/Family Area,Storage Space
Other Specifics
| 2 | |
| — | |
| Concrete | |
| — | |
| — | |
| 8119 | |
| — | |
| — | |
| — | |
| — | |
| Not in DB | |
| — | |
| — | |
| — | |
| — |
Tax History
| Year | Property Taxes |
|---|
Contact Agent
Contact Agent
Listing Provided By
Wheatland Realty


