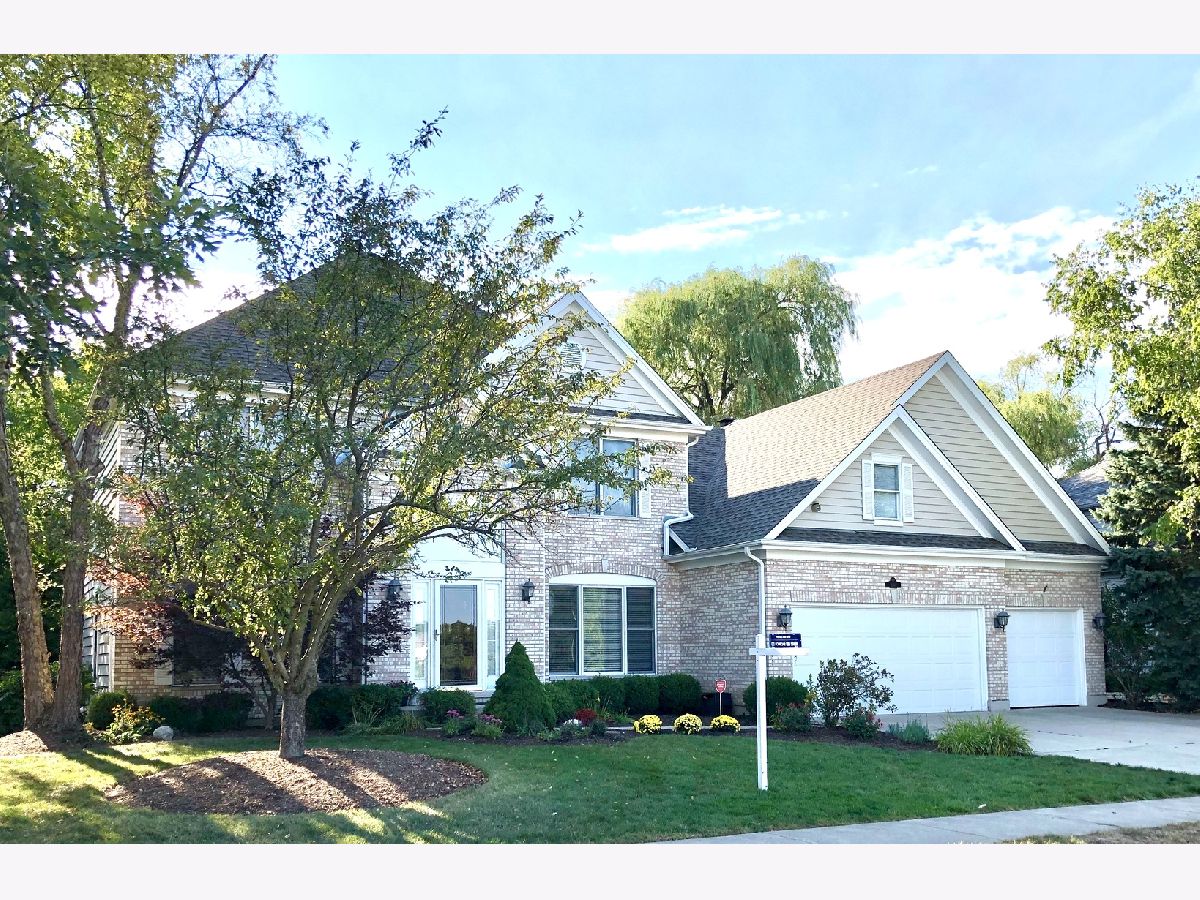1248 Lakeview Drive, Palatine, Illinois 60067
$3,200
|
Rented
|
|
| Status: | Rented |
| Sqft: | 2,930 |
| Cost/Sqft: | $0 |
| Beds: | 3 |
| Baths: | 4 |
| Year Built: | 1993 |
| Property Taxes: | $0 |
| Days On Market: | 1968 |
| Lot Size: | 0,00 |
Description
Impeccably maintained brick and cedar center hall colonial with direct lakefront views awaits the most discerning owner. Your new home boasts almost 3,000 square feet of above grade living space with a full finished basement and 3 car garage. The main level features a two-story foyer with hardwood floors, an open floor plan that includes a separate home office which is paramount in today's work from home environment. Your kitchen with hardwood floors, 42" cabinets, granite countertops, and large granite center island is open to the family room that features a cathedral ceiling, hardwood floors, and a warm and cozy fireplace for those crisp fall/winter evenings. The upstairs has a sitting area that is perfect for reading or computer use, your master suite with walk-in closet AND a conventional size closet along with double sinks, separate shower, and large soaking tub along with two additional bedrooms and bathroom. If this isn't enough to wow you then the private and serene setting of the backyard and basement will; complete with a 4th bedroom and full bathroom with heated floors and steam shower the basement also has a game room/rec room with wine refrigerator and media room. Directly across the street are three vacant lots which your homeowner's association has purchased with the intended use as follows: This area will become a common area or park for the exclusive use of all Lakeside Estates homeowners allowing them easier access for boating or fishing. In the near term, these lots will be cleaned up of cattails and overgrowth. In the longer term, our community will decide whether this land will include a playground, picnic facilities, or other things. Stay tuned as more decisions are made, but it certainly looks to be exciting news. Owner is looking for a lease length that will expire anytime between March 1, 2022 - May 1, 2022. This home is also available for sale for $492,000 thank you for viewing.
Property Specifics
| Residential Rental | |
| — | |
| — | |
| 1993 | |
| Full | |
| — | |
| Yes | |
| — |
| Cook | |
| Lakeside Estates | |
| — / — | |
| — | |
| Public | |
| Public Sewer | |
| 10846413 | |
| — |
Nearby Schools
| NAME: | DISTRICT: | DISTANCE: | |
|---|---|---|---|
|
Grade School
Stuart R Paddock School |
15 | — | |
|
Middle School
Walter R Sundling Junior High Sc |
15 | Not in DB | |
|
High School
Palatine High School |
211 | Not in DB | |
Property History
| DATE: | EVENT: | PRICE: | SOURCE: |
|---|---|---|---|
| 2 Apr, 2013 | Sold | $545,000 | MRED MLS |
| 24 Feb, 2013 | Under contract | $565,000 | MRED MLS |
| 8 Feb, 2013 | Listed for sale | $565,000 | MRED MLS |
| 29 Jul, 2016 | Under contract | $0 | MRED MLS |
| 19 Jul, 2016 | Listed for sale | $0 | MRED MLS |
| 19 Aug, 2017 | Under contract | $0 | MRED MLS |
| 8 Jul, 2017 | Listed for sale | $0 | MRED MLS |
| 21 Jun, 2019 | Under contract | $0 | MRED MLS |
| 3 Jun, 2019 | Listed for sale | $0 | MRED MLS |
| 16 Nov, 2020 | Under contract | $0 | MRED MLS |
| 3 Sep, 2020 | Listed for sale | $0 | MRED MLS |
| 26 May, 2021 | Sold | $525,000 | MRED MLS |
| 18 Apr, 2021 | Under contract | $525,000 | MRED MLS |
| 16 Apr, 2021 | Listed for sale | $525,000 | MRED MLS |



























Room Specifics
Total Bedrooms: 4
Bedrooms Above Ground: 3
Bedrooms Below Ground: 1
Dimensions: —
Floor Type: Carpet
Dimensions: —
Floor Type: Carpet
Dimensions: —
Floor Type: —
Full Bathrooms: 4
Bathroom Amenities: Whirlpool,Separate Shower,Steam Shower,Double Sink
Bathroom in Basement: 1
Rooms: Recreation Room,Breakfast Room,Office,Media Room
Basement Description: Finished
Other Specifics
| 3 | |
| Concrete Perimeter | |
| Concrete | |
| Patio, Storms/Screens | |
| Water View,Wooded | |
| 87 X 122 | |
| — | |
| Full | |
| Vaulted/Cathedral Ceilings, Hardwood Floors, Heated Floors, First Floor Laundry | |
| Double Oven, Microwave, Dishwasher, Refrigerator, Washer, Dryer, Disposal, Wine Refrigerator, Cooktop, Range Hood | |
| Not in DB | |
| — | |
| — | |
| — | |
| — |
Tax History
| Year | Property Taxes |
|---|---|
| 2013 | $12,315 |
| 2021 | $14,434 |
Contact Agent
Contact Agent
Listing Provided By
Coldwell Banker Realty


