1249 Edward Road, Naperville, Illinois 60540
$2,550
|
Rented
|
|
| Status: | Rented |
| Sqft: | 2,644 |
| Cost/Sqft: | $0 |
| Beds: | 4 |
| Baths: | 3 |
| Year Built: | 1978 |
| Property Taxes: | $0 |
| Days On Market: | 1979 |
| Lot Size: | 0,00 |
Description
This amazing Pembroke Greens two-story home features over 3600 square feet of finished living space, lots of recent updates and a fully finished basement! When you walk up you can see the newer architectural shingle roof, newer siding and newer windows. There's also a beautiful stamped concrete front porch - perfect for morning coffee. The first floor includes a huge front living room with wood floors and plenty of room for even the largest furniture set or grand piano. The room flows into a formal dining room - perfect for gatherings with room for a china hutch. The eat-in kitchen features table space and a bay window. The spacious kitchen includes all appliance and oak cabinets. In the rear of the home is the family room with a dramatic brick fireplace, cute built-in bookshelves and a patio door that leads out to the amazing back yard. Upstairs, the home features 4 large bedrooms including a master bedroom suite with attached bath. The other three bathrooms share a guest bath and there's a remodeled powder room on the first floor. Heading down stairs this 3/4 basement is fully finished with a large media room, den and office/workout/craft room. There's also a large crawl space perfect for extra storage. If you love the back yard, this home is the place for you! Featuring mature landscaping and a large concrete patio, this yard is perfect for grilling or just relaxing enjoying the days.
Property Specifics
| Residential Rental | |
| — | |
| — | |
| 1978 | |
| Partial | |
| — | |
| No | |
| — |
| Du Page | |
| Pembroke Greens | |
| — / — | |
| — | |
| Lake Michigan | |
| Public Sewer | |
| 10786602 | |
| — |
Nearby Schools
| NAME: | DISTRICT: | DISTANCE: | |
|---|---|---|---|
|
Grade School
Prairie Elementary School |
203 | — | |
|
Middle School
Washington Junior High School |
203 | Not in DB | |
|
High School
Naperville North High School |
203 | Not in DB | |
Property History
| DATE: | EVENT: | PRICE: | SOURCE: |
|---|---|---|---|
| 9 Aug, 2020 | Under contract | $0 | MRED MLS |
| 18 Jul, 2020 | Listed for sale | $0 | MRED MLS |
| 27 Jan, 2024 | Under contract | $0 | MRED MLS |
| 19 Jan, 2024 | Listed for sale | $0 | MRED MLS |
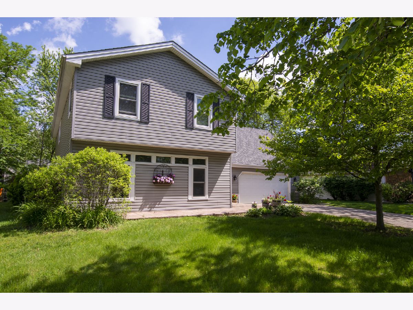
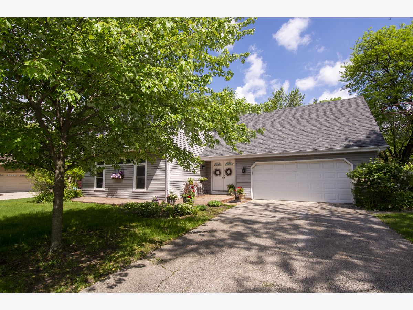
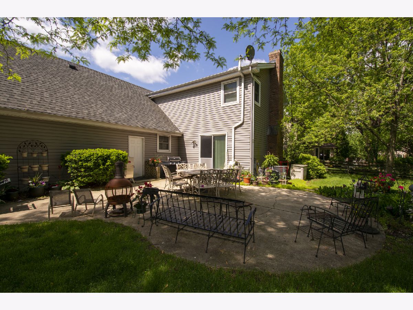
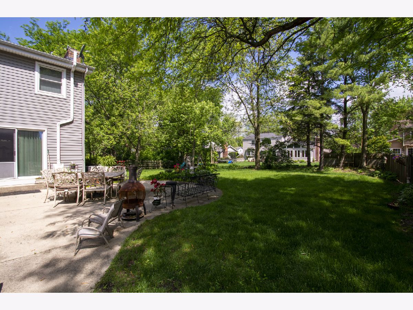
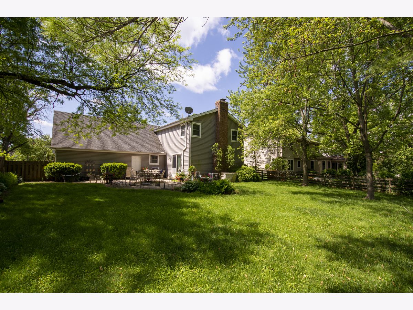
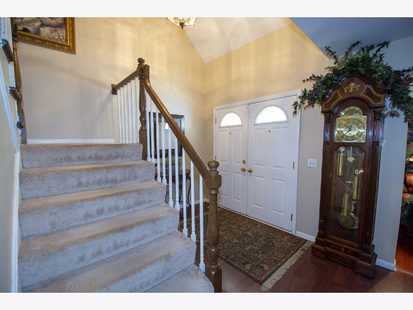
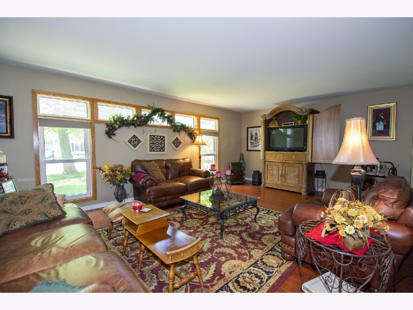
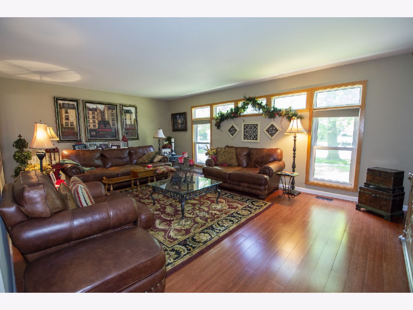
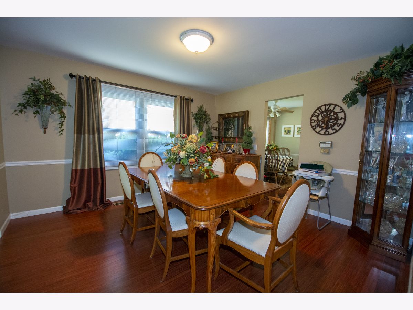
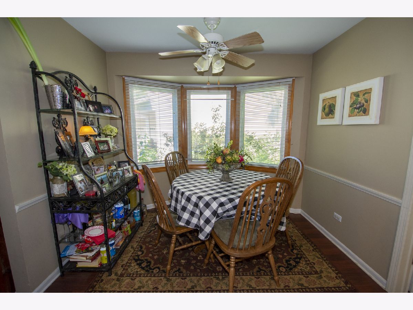
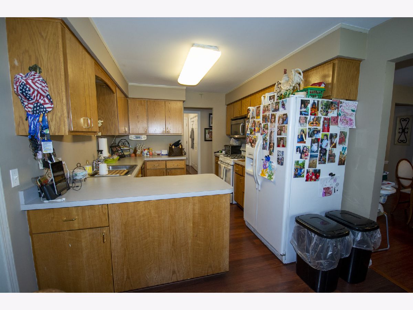
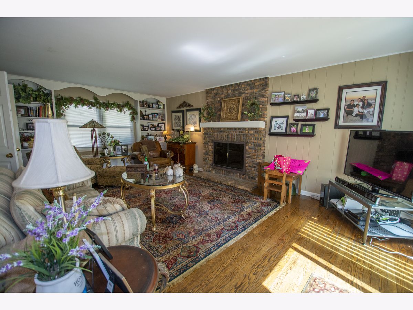
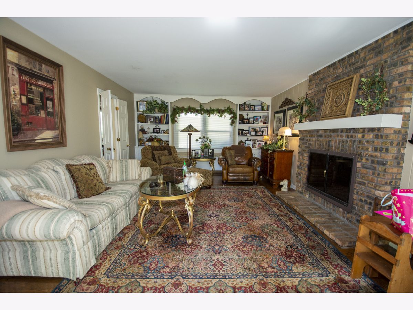
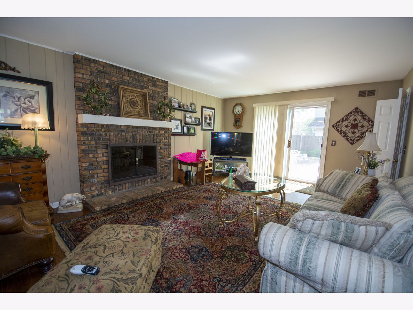
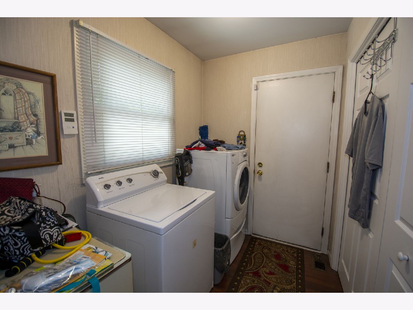
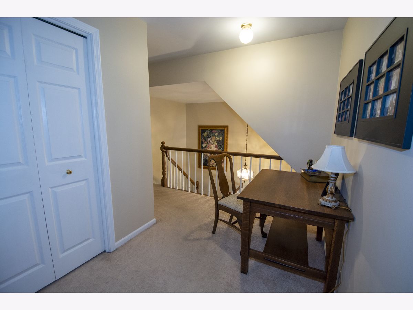
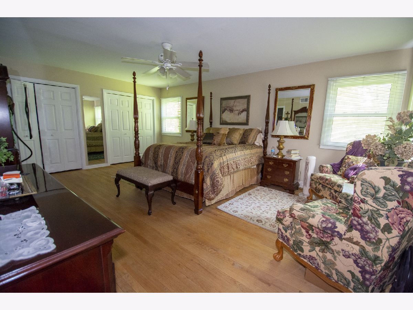
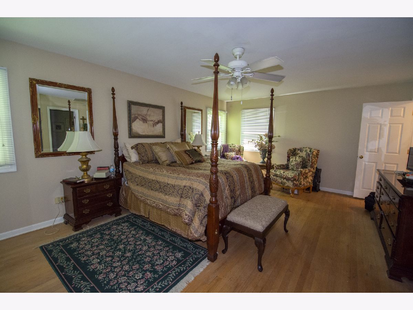
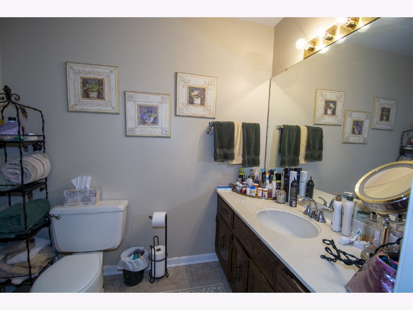
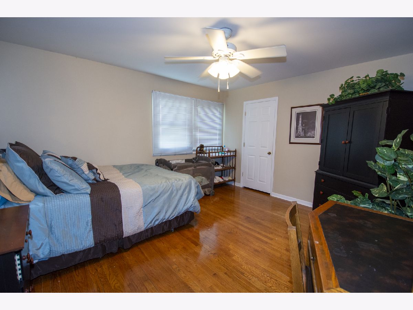
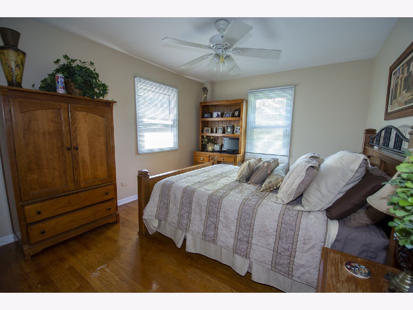
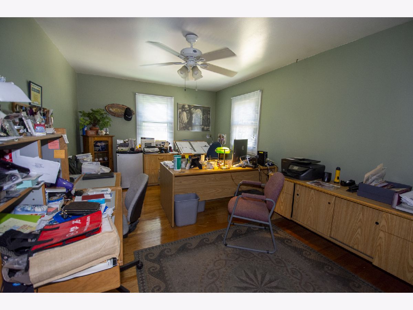
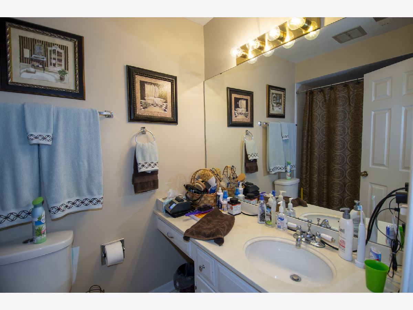
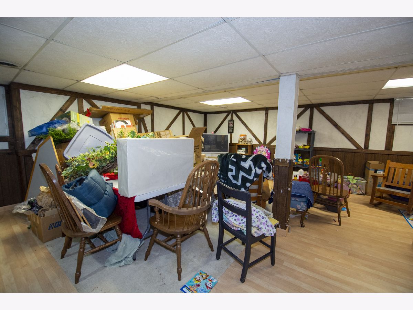
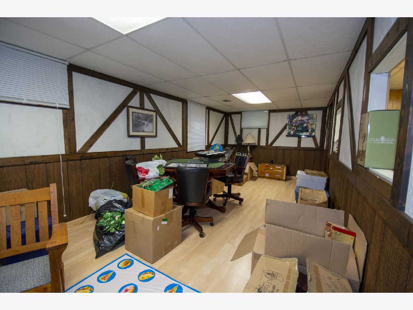
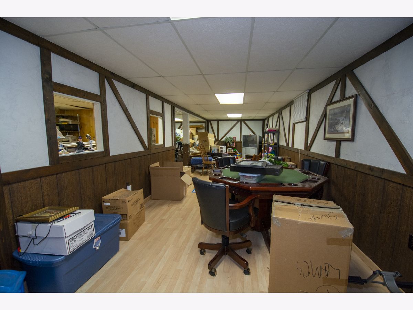
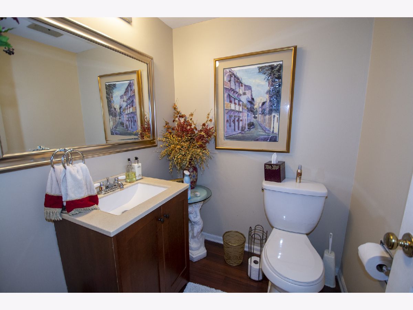
Room Specifics
Total Bedrooms: 4
Bedrooms Above Ground: 4
Bedrooms Below Ground: 0
Dimensions: —
Floor Type: Hardwood
Dimensions: —
Floor Type: Hardwood
Dimensions: —
Floor Type: Hardwood
Full Bathrooms: 3
Bathroom Amenities: —
Bathroom in Basement: 0
Rooms: Den,Office,Recreation Room
Basement Description: Finished,Crawl
Other Specifics
| 2 | |
| Concrete Perimeter | |
| Asphalt | |
| — | |
| Landscaped | |
| 74X177 | |
| — | |
| Full | |
| Hardwood Floors, Wood Laminate Floors, First Floor Laundry | |
| Range, Microwave, Dishwasher, Refrigerator, Washer, Dryer | |
| Not in DB | |
| — | |
| — | |
| — | |
| Wood Burning |
Tax History
| Year | Property Taxes |
|---|
Contact Agent
Contact Agent
Listing Provided By
Century 21 Affiliated - Aurora


