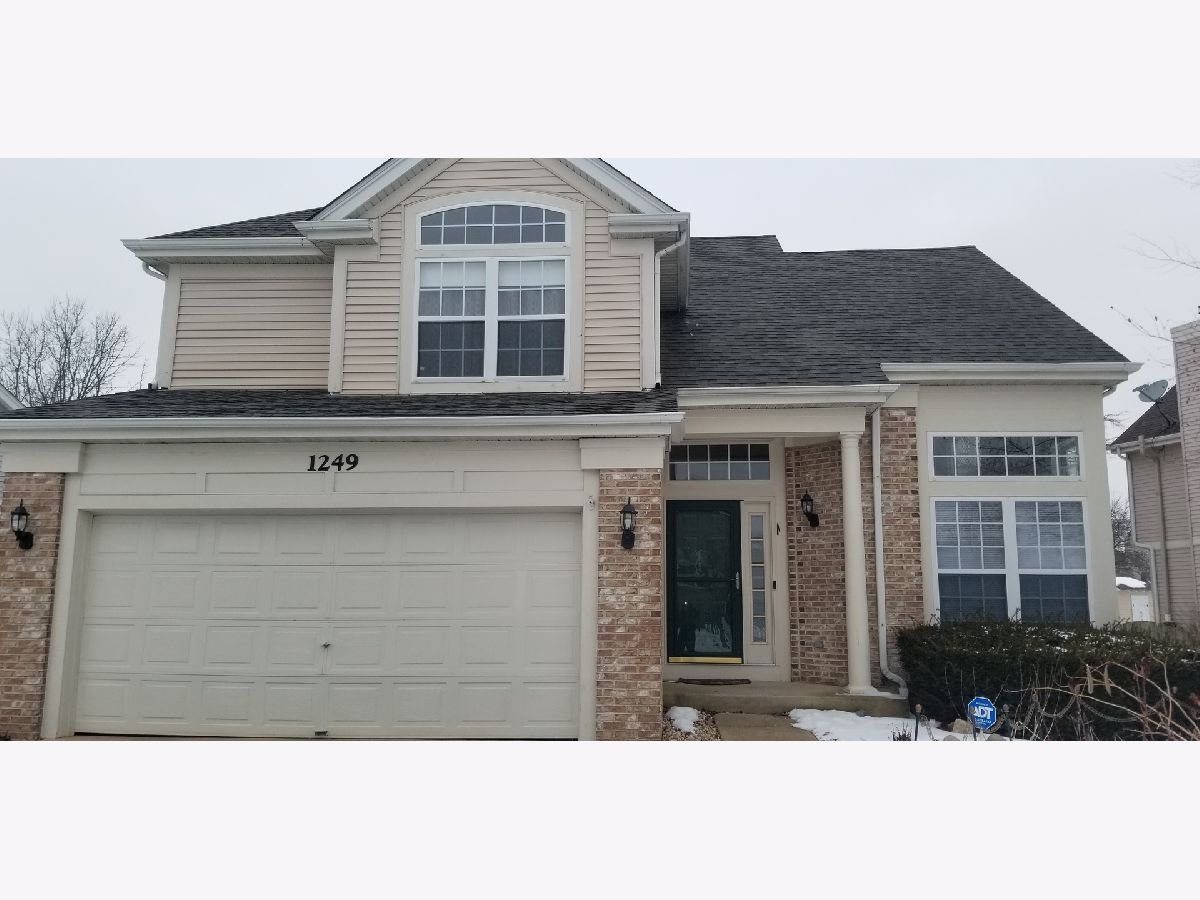1249 Pennsbury Lane, Aurora, Illinois 60502
$2,450
|
Rented
|
|
| Status: | Rented |
| Sqft: | 1,803 |
| Cost/Sqft: | $0 |
| Beds: | 3 |
| Baths: | 3 |
| Year Built: | 1996 |
| Property Taxes: | $0 |
| Days On Market: | 1695 |
| Lot Size: | 0,00 |
Description
Prime Location, great neighborhood and 204SD. This 3 Bedroom / 3 Bath, is very well maintained and beautiful home in a great location, close to Metra, highway and shopping! New Paint, New Carpet upstairs, Refinished Hardwood floors on main level. 1st floor has full bathroom. Spacious rooms with plenty of light and ventilation. A brand new back door slider leads you outside to your beautifully fenced backyard, where your brick paver patio has plenty of space. Semi-finished basement has excellent space and storage. No smoking allowed in the home. Credit and Background check required for all adults, without any past evictions or felony. 700+ credit score is required and gross family income at least 2.5 times the rent.
Property Specifics
| Residential Rental | |
| — | |
| — | |
| 1996 | |
| Partial | |
| — | |
| No | |
| — |
| Du Page | |
| Concord Valley | |
| — / — | |
| — | |
| Public | |
| Public Sewer | |
| 11113222 | |
| — |
Nearby Schools
| NAME: | DISTRICT: | DISTANCE: | |
|---|---|---|---|
|
Grade School
Young Elementary School |
204 | — | |
|
Middle School
Granger Middle School |
204 | Not in DB | |
|
High School
Metea Valley High School |
204 | Not in DB | |
Property History
| DATE: | EVENT: | PRICE: | SOURCE: |
|---|---|---|---|
| 8 Jun, 2012 | Sold | $260,000 | MRED MLS |
| 27 Mar, 2012 | Under contract | $259,900 | MRED MLS |
| 19 Mar, 2012 | Listed for sale | $259,900 | MRED MLS |
| 21 Mar, 2019 | Sold | $332,500 | MRED MLS |
| 11 Feb, 2019 | Under contract | $339,900 | MRED MLS |
| 4 Feb, 2019 | Listed for sale | $339,900 | MRED MLS |
| 8 Feb, 2020 | Under contract | $0 | MRED MLS |
| 22 Jan, 2020 | Listed for sale | $0 | MRED MLS |
| 24 Jun, 2021 | Under contract | $0 | MRED MLS |
| 6 Jun, 2021 | Listed for sale | $0 | MRED MLS |

Room Specifics
Total Bedrooms: 3
Bedrooms Above Ground: 3
Bedrooms Below Ground: 0
Dimensions: —
Floor Type: Carpet
Dimensions: —
Floor Type: Carpet
Full Bathrooms: 3
Bathroom Amenities: Separate Shower,Double Sink,Soaking Tub
Bathroom in Basement: 0
Rooms: Recreation Room
Basement Description: Unfinished
Other Specifics
| 2 | |
| Concrete Perimeter | |
| Asphalt | |
| Brick Paver Patio | |
| — | |
| 87X142X43X122 | |
| — | |
| Full | |
| Vaulted/Cathedral Ceilings, Hardwood Floors, First Floor Laundry | |
| Range, Microwave, Dishwasher, Refrigerator, Disposal, Stainless Steel Appliance(s) | |
| Not in DB | |
| — | |
| — | |
| — | |
| Gas Starter |
Tax History
| Year | Property Taxes |
|---|---|
| 2012 | $7,755 |
| 2019 | $8,895 |
Contact Agent
Contact Agent
Listing Provided By
Charles Rutenberg Realty of IL


