1250 Highridge Parkway, Westchester, Illinois 60154
$1,850
|
Rented
|
|
| Status: | Rented |
| Sqft: | 1,337 |
| Cost/Sqft: | $0 |
| Beds: | 3 |
| Baths: | 2 |
| Year Built: | 1955 |
| Property Taxes: | $0 |
| Days On Market: | 2116 |
| Lot Size: | 0,00 |
Description
Charming custom face brick ranch! Everything on one level! Features beautiful hardwood floors and spacious open LR/DR combo w/brick fireplace and crown molding. The eat-in kitchen has oak cabinets and several oak pantry cabinets for plenty of storage and newer granite countertops. Newer windows in the bedrooms! Updated ceramic tile bath. Beautiful fenced in yard with wood deck and storage shed. New roof in '09. Attached 1 car garage. Home faces parkway. Near Oakbrook Center Mall and other shopping. Schools and parks are close. Easy to show. NO PETS and NO SMOKING!
Property Specifics
| Residential Rental | |
| — | |
| — | |
| 1955 | |
| None | |
| — | |
| No | |
| — |
| Cook | |
| Highridge | |
| — / — | |
| — | |
| Lake Michigan,Public | |
| Public Sewer, Sewer-Storm | |
| 10682892 | |
| — |
Nearby Schools
| NAME: | DISTRICT: | DISTANCE: | |
|---|---|---|---|
|
Grade School
Westchester Primary School |
92.5 | — | |
|
Middle School
Westchester Middle School |
92.5 | Not in DB | |
|
High School
Proviso West High School |
209 | Not in DB | |
|
Alternate High School
Proviso Mathematics And Science |
— | Not in DB | |
Property History
| DATE: | EVENT: | PRICE: | SOURCE: |
|---|---|---|---|
| 22 Mar, 2018 | Under contract | $0 | MRED MLS |
| 27 Feb, 2018 | Listed for sale | $0 | MRED MLS |
| 3 Apr, 2020 | Listed for sale | $0 | MRED MLS |
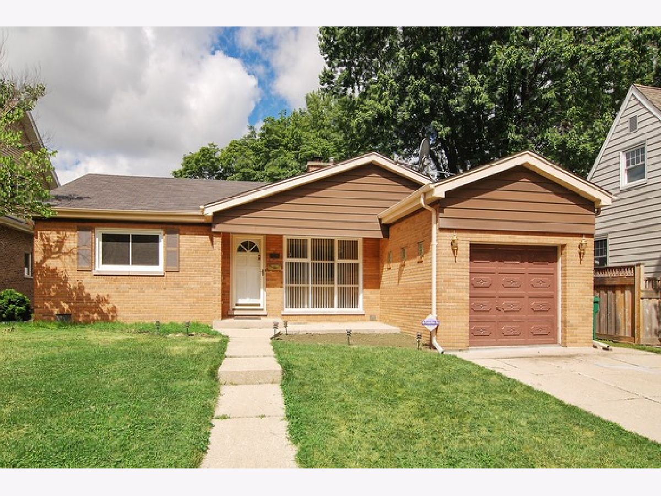
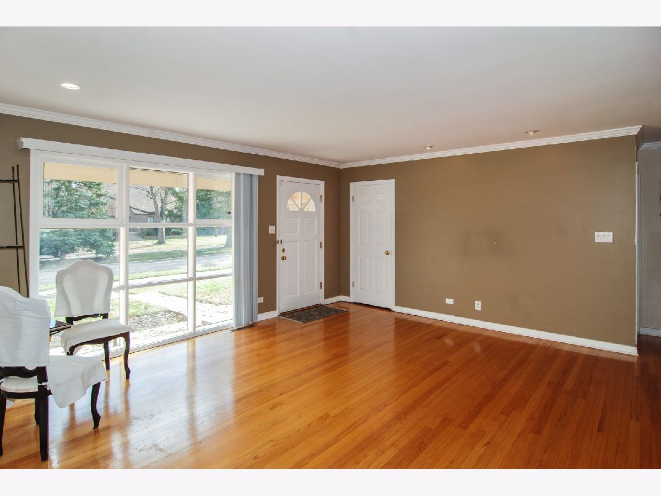
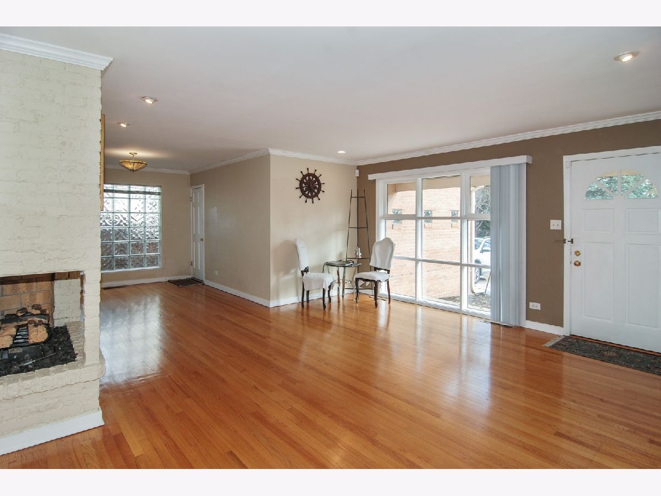
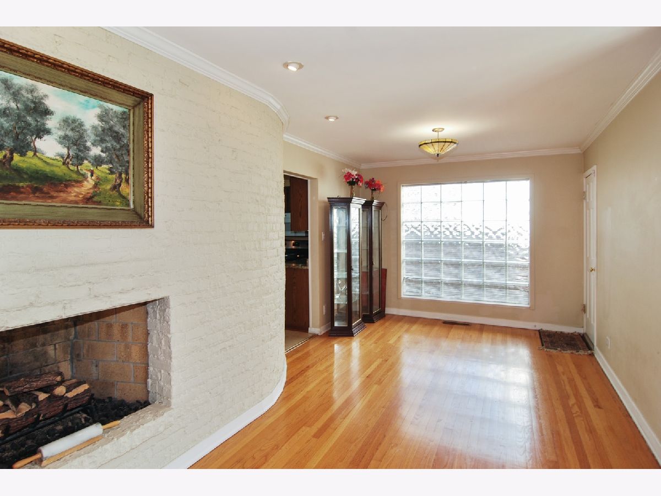
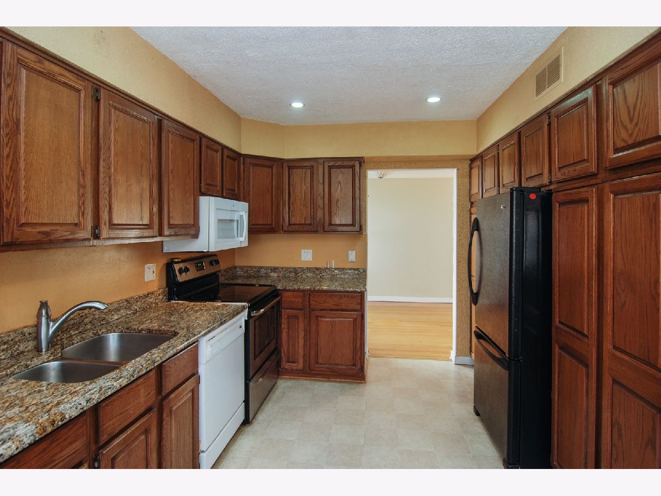
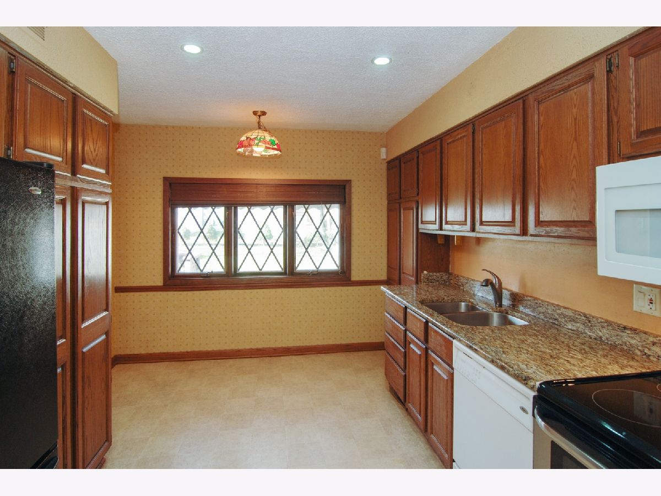
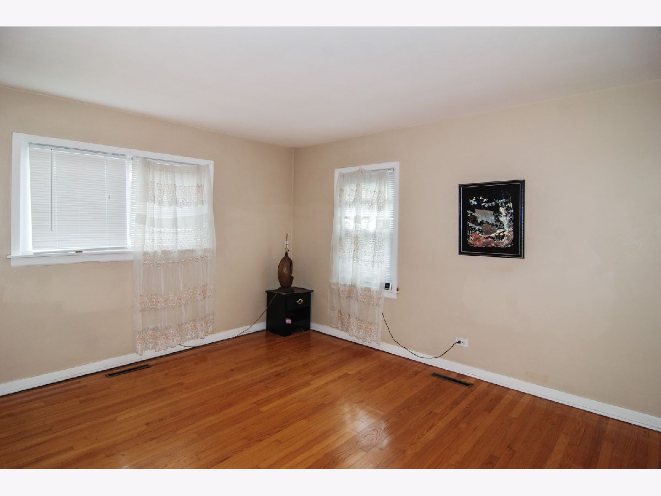
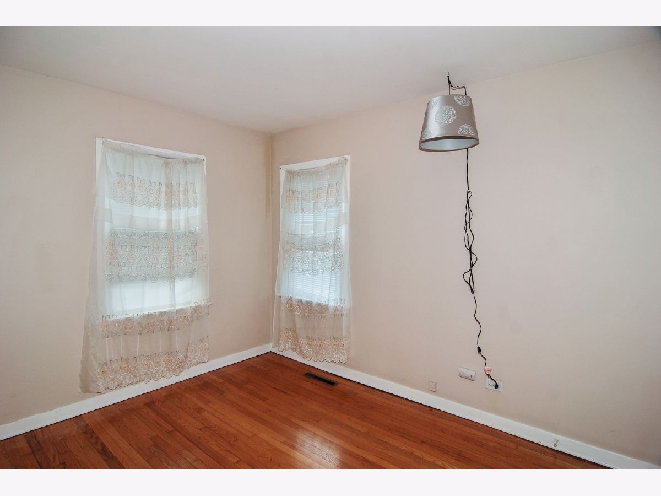
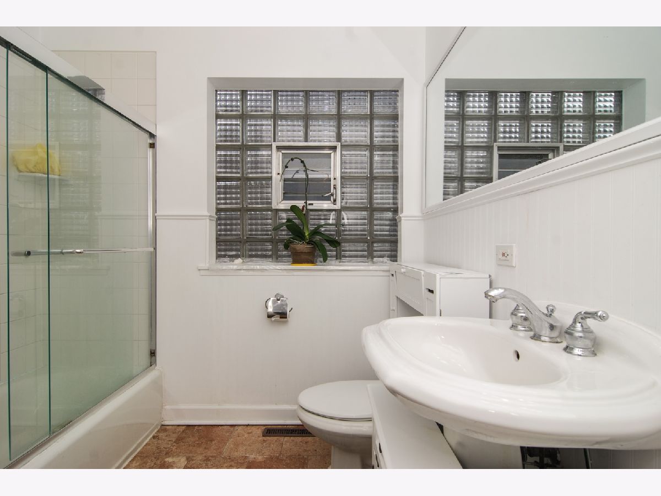
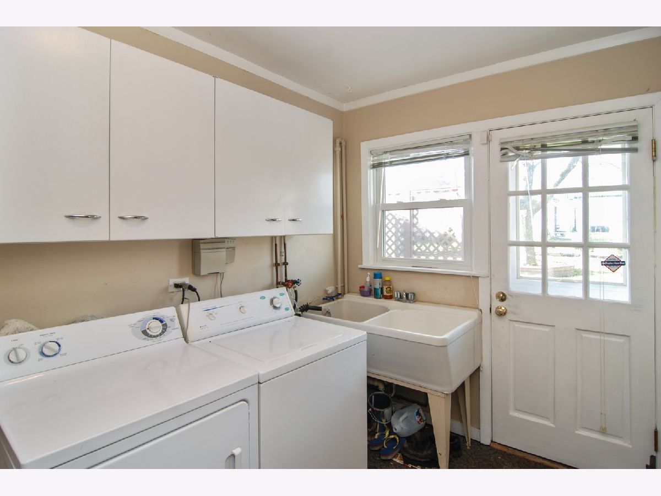
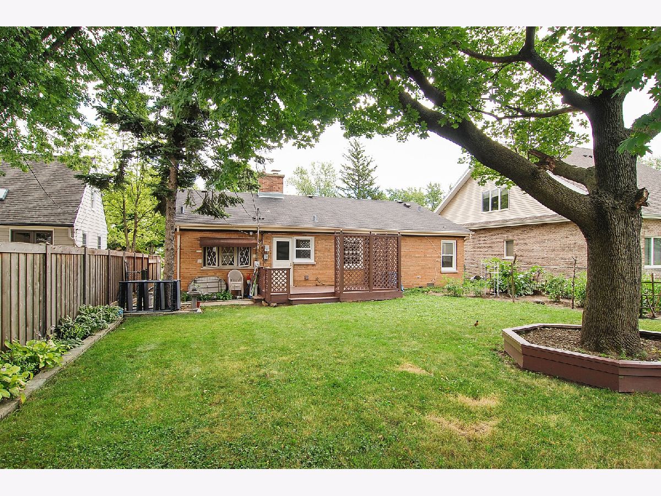
Room Specifics
Total Bedrooms: 3
Bedrooms Above Ground: 3
Bedrooms Below Ground: 0
Dimensions: —
Floor Type: Hardwood
Dimensions: —
Floor Type: Hardwood
Full Bathrooms: 2
Bathroom Amenities: —
Bathroom in Basement: 0
Rooms: Utility Room-1st Floor
Basement Description: Crawl
Other Specifics
| 1 | |
| Concrete Perimeter | |
| Concrete | |
| Deck | |
| Fenced Yard | |
| 55 X 125 | |
| — | |
| None | |
| Hardwood Floors | |
| Range, Microwave, Dishwasher, Refrigerator, Washer, Dryer | |
| Not in DB | |
| — | |
| — | |
| — | |
| Wood Burning, Gas Log |
Tax History
| Year | Property Taxes |
|---|
Contact Agent
Contact Agent
Listing Provided By
@properties


