1250 Van Buren Street, Near West Side, Chicago, Illinois 60607
$2,000
|
Rented
|
|
| Status: | Rented |
| Sqft: | 800 |
| Cost/Sqft: | $0 |
| Beds: | 1 |
| Baths: | 1 |
| Year Built: | 1925 |
| Property Taxes: | $0 |
| Days On Market: | 1624 |
| Lot Size: | 0,00 |
Description
Hip one bedroom West Loop timber loft in the popular Vanguard Lofts elevator building. Deeded exterior parking space included. Welcome guests into your formal foyer with coat closet - no entering right into the living room in this condo - as well as hardwoods throughout the main living spaces. The spacious living room with oversized windows letting in a ton of sunlight easily fits a large sectional and features a gas fireplace as well as a desk nook with a balcony right off the living room, perfect for grilling or enjoying a good book with a glass of wine. The large kitchen has ample cabinetry, granite counters, stainless steel appliances and an island, perfect for entertaining. The bedroom is up a short flight of stairs, can fit a queen bed and has a wall of closets. The condo features tall ceilings, central heat and a/c, newer in-unit washer and dryer as well as a storage locker, bike storage, and an exterior gated parking space. Unit is north facing so you do not face the highway or hear any highway noise. Mid-sized building with elevator, dry cleaning drop box, private storage locker and assigned bike space. Pets welcomed. Convenient location that's one block to the Racine blue line stop or hop right on the highway. Walk to Skinner Park and Skinner Bark Park, dining, shopping, nightlife, UIC, Medical District, Greek Town and all that the West Loop has to offer. Target located right down the block. $500 non refundable fee to landlord plus move in fees to association. No smoking. Be sure to check out the 3D Virtual Tour. All tenants ages 18 or over must have minimum credit scores of 680 and a household monthly income of at least 3x the monthly rent. $60 application fee per application age 18 or over who will be living in the unit. Available for immediate move in.
Property Specifics
| Residential Rental | |
| 7 | |
| — | |
| 1925 | |
| None | |
| — | |
| No | |
| — |
| Cook | |
| Vanguard Lofts | |
| — / — | |
| — | |
| Lake Michigan | |
| Public Sewer | |
| 11193435 | |
| — |
Nearby Schools
| NAME: | DISTRICT: | DISTANCE: | |
|---|---|---|---|
|
Grade School
Skinner Elementary School |
299 | — | |
|
Middle School
William Brown Elementary School |
299 | Not in DB | |
|
High School
Wells Community Academy Senior H |
299 | Not in DB | |
Property History
| DATE: | EVENT: | PRICE: | SOURCE: |
|---|---|---|---|
| 9 Mar, 2015 | Under contract | $0 | MRED MLS |
| 17 Feb, 2015 | Listed for sale | $0 | MRED MLS |
| 26 Jul, 2019 | Under contract | $0 | MRED MLS |
| 18 Jul, 2019 | Listed for sale | $0 | MRED MLS |
| 18 Aug, 2021 | Listed for sale | $0 | MRED MLS |
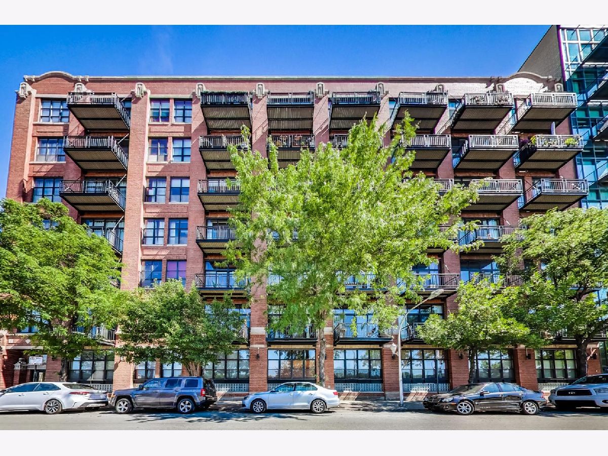
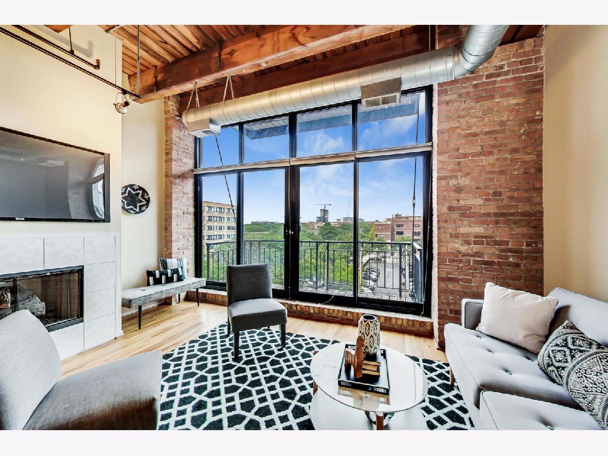
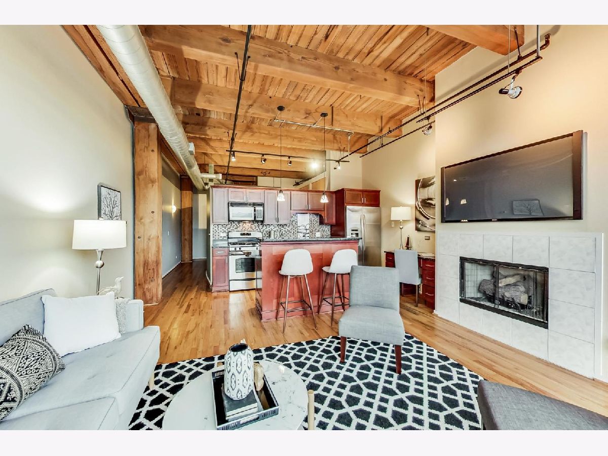
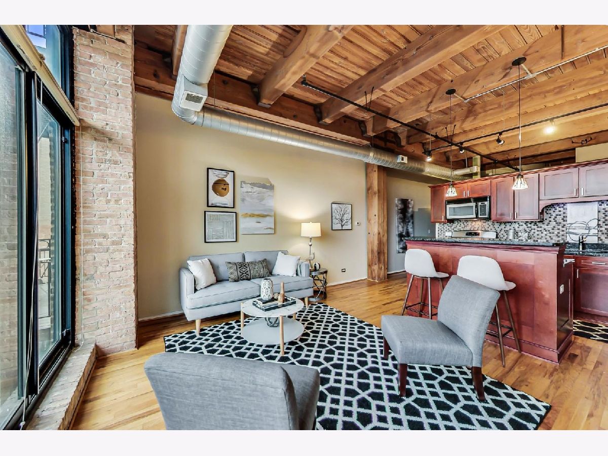
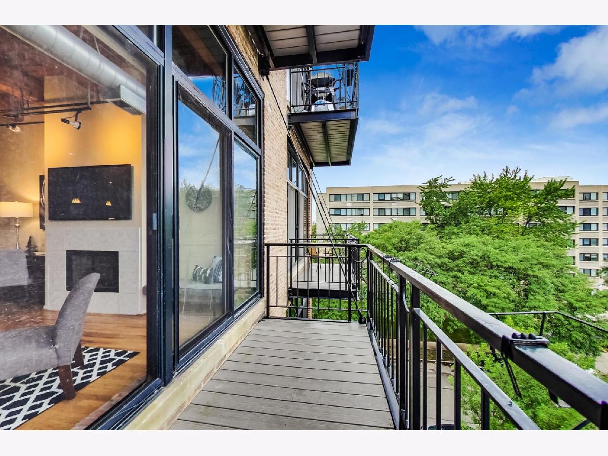
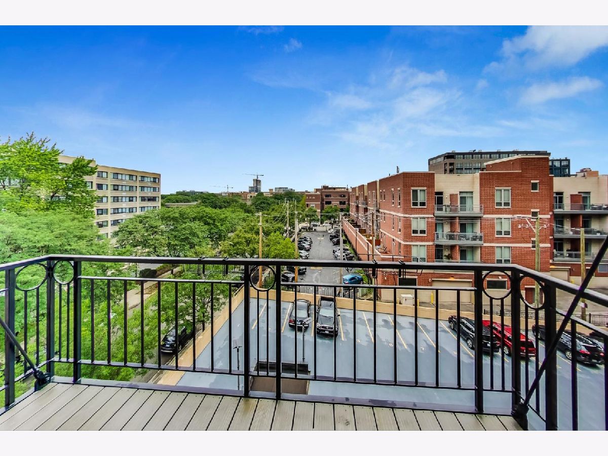
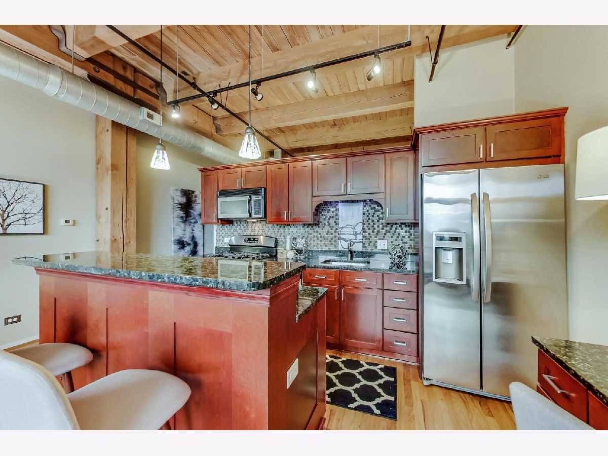
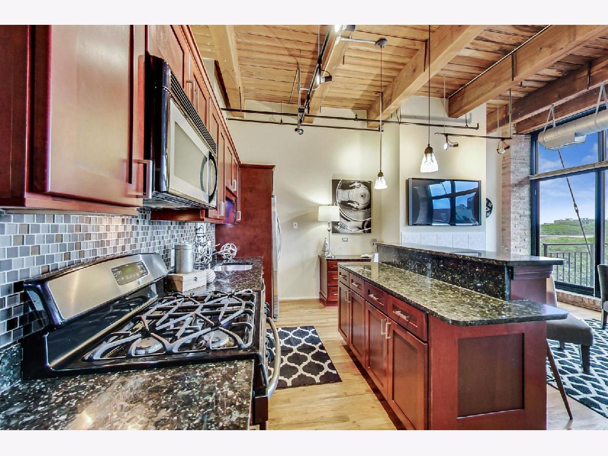
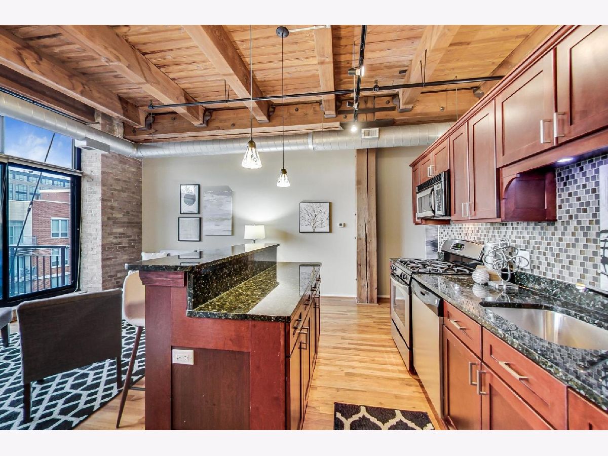
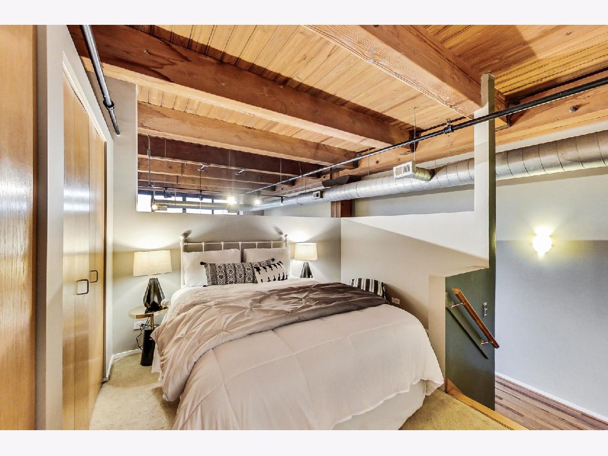
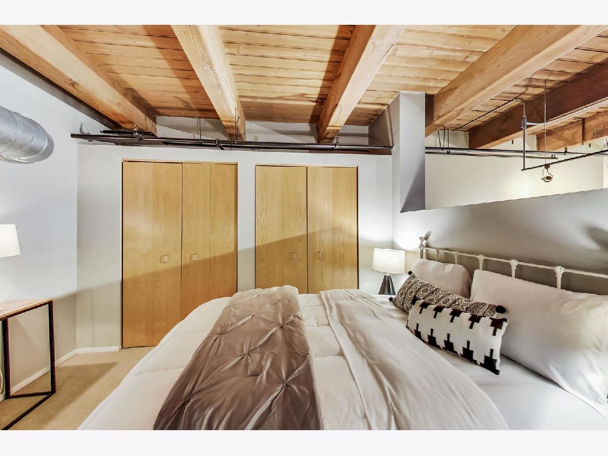
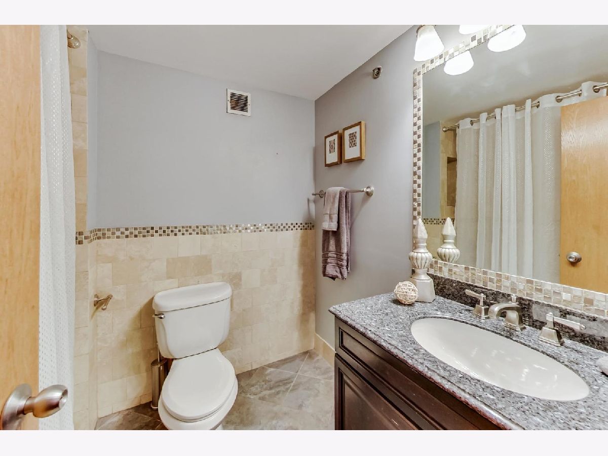
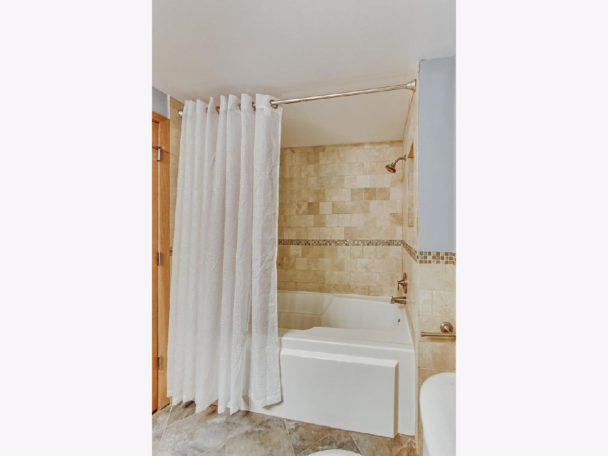
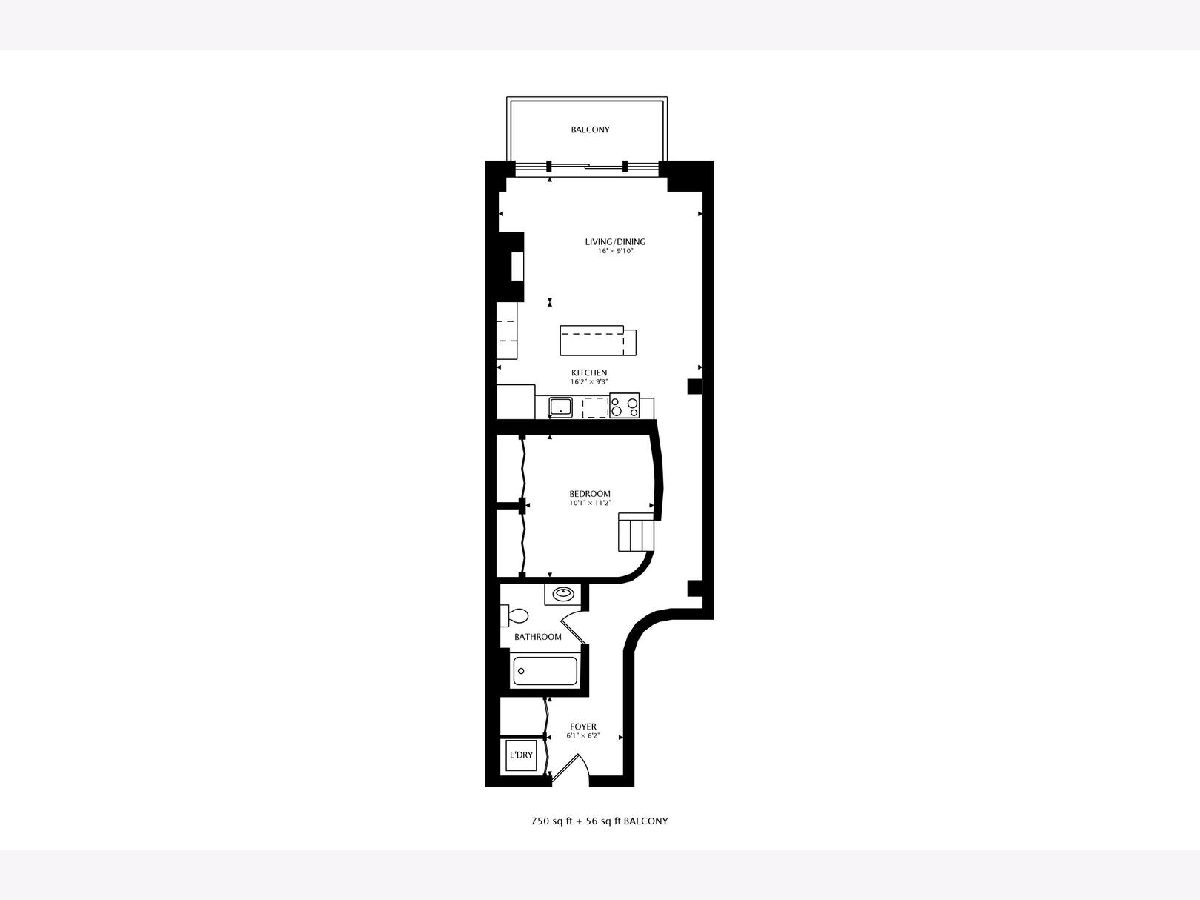
Room Specifics
Total Bedrooms: 1
Bedrooms Above Ground: 1
Bedrooms Below Ground: 0
Dimensions: —
Floor Type: —
Dimensions: —
Floor Type: —
Full Bathrooms: 1
Bathroom Amenities: Soaking Tub
Bathroom in Basement: 0
Rooms: Balcony/Porch/Lanai,Foyer
Basement Description: None
Other Specifics
| — | |
| Brick/Mortar | |
| — | |
| Balcony | |
| Common Grounds | |
| COMMON | |
| — | |
| None | |
| Hardwood Floors | |
| Range, Microwave, Dishwasher, Refrigerator, Washer, Dryer | |
| Not in DB | |
| — | |
| — | |
| Elevator(s), Storage, Security Door Lock(s) | |
| Gas Log |
Tax History
| Year | Property Taxes |
|---|
Contact Agent
Contact Agent
Listing Provided By
Berkshire Hathaway HomeServices Chicago


