1250 Van Buren Street, Near West Side, Chicago, Illinois 60607
$1,825
|
Rented
|
|
| Status: | Rented |
| Sqft: | 850 |
| Cost/Sqft: | $0 |
| Beds: | 1 |
| Baths: | 1 |
| Year Built: | 1921 |
| Property Taxes: | $0 |
| Days On Market: | 1557 |
| Lot Size: | 0,00 |
Description
Beautiful one bedroom brick & timber loft in highly sought-after West Loop. This is one of the largest one bedrooms in the building. This lofted unit has high 14' ceilings and is the preferred north-facing tier (quiet side of the building). A spacious foyer leads to an open concept living area featuring exposed brick & floor to ceiling windows allowing for lots of natural light to flood into the unit. The kitchen features stainless steel appliances, has a large kitchen island, and ample space for a dining room table. The open concept allows for a bright and spacious living space with room for a desk/at home office. The living room also has a gas fireplace for those cold winter nights in Chicago. The large private balcony is perfect to grill or enjoy the peace and quiet the north facing tiers have to offer. The unit also has a roomy lofted master bedroom. Bathroom has a large soaking tub with option to shower as well. Washer/dryer is in unit, comes with 1 garage parking space & storage locker INCLUDED in price! Great location: just 2 blocks from the beautiful 7 acre Skinner Park, the Michelle Obama Sports Complex, and the Blue Line. Close to Target, Whole Foods, Mariano's, the Fulton Market District, & a plethora of the best restaurants in Chicago!
Property Specifics
| Residential Rental | |
| 7 | |
| — | |
| 1921 | |
| None | |
| — | |
| No | |
| — |
| Cook | |
| Vanguard Lofts | |
| — / — | |
| — | |
| Lake Michigan | |
| Public Sewer | |
| 11254930 | |
| — |
Nearby Schools
| NAME: | DISTRICT: | DISTANCE: | |
|---|---|---|---|
|
Grade School
Skinner Elementary School |
299 | — | |
|
Middle School
Skinner Elementary School |
299 | Not in DB | |
Property History
| DATE: | EVENT: | PRICE: | SOURCE: |
|---|---|---|---|
| 24 Jul, 2009 | Sold | $205,000 | MRED MLS |
| 23 Jul, 2009 | Under contract | $224,000 | MRED MLS |
| — | Last price change | $222,000 | MRED MLS |
| 22 May, 2008 | Listed for sale | $230,000 | MRED MLS |
| 29 Oct, 2021 | Under contract | $0 | MRED MLS |
| 25 Oct, 2021 | Listed for sale | $0 | MRED MLS |
| 20 Aug, 2023 | Listed for sale | $0 | MRED MLS |
| 17 Oct, 2024 | Under contract | $0 | MRED MLS |
| 9 Oct, 2024 | Listed for sale | $0 | MRED MLS |
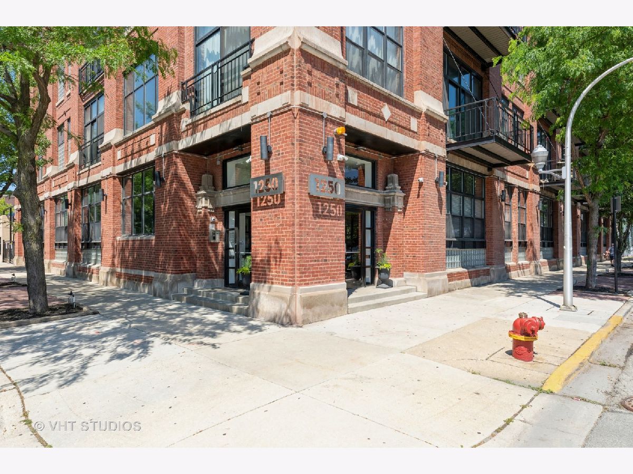
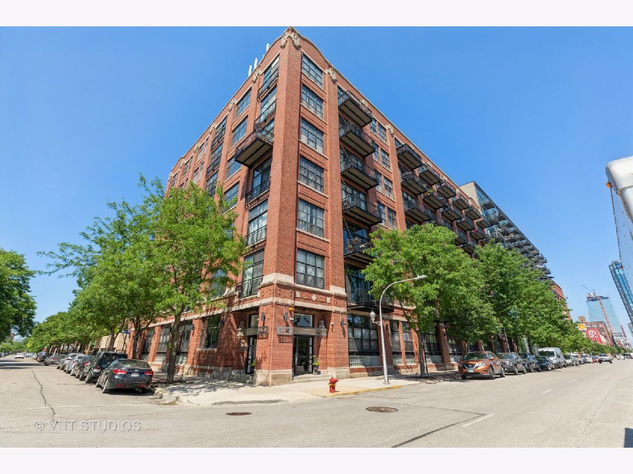
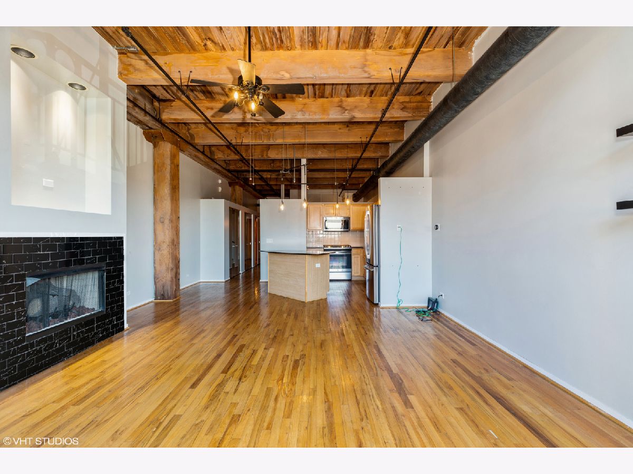
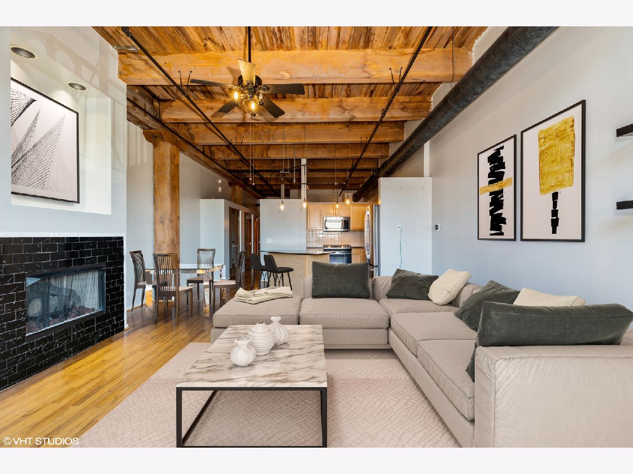
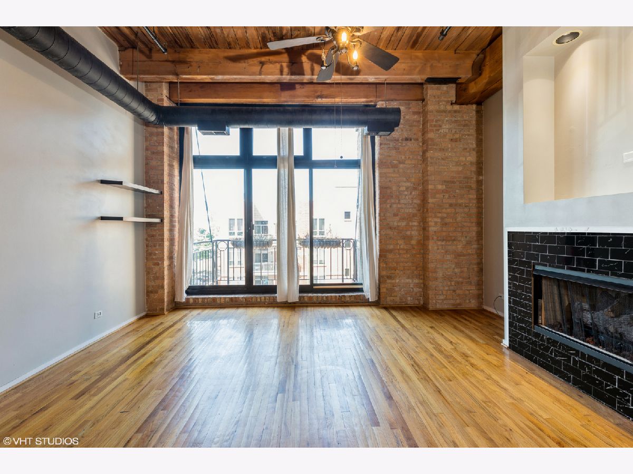
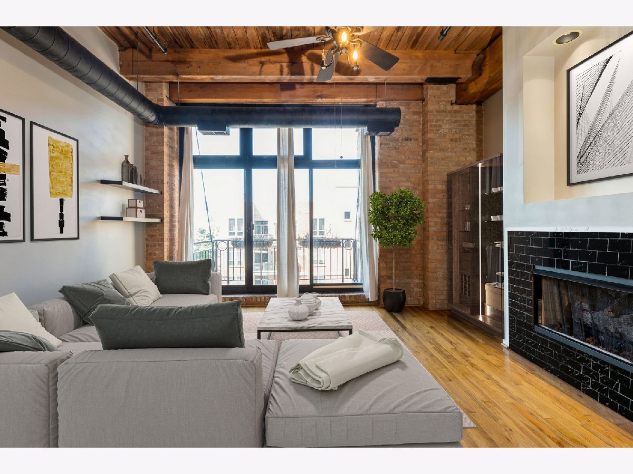
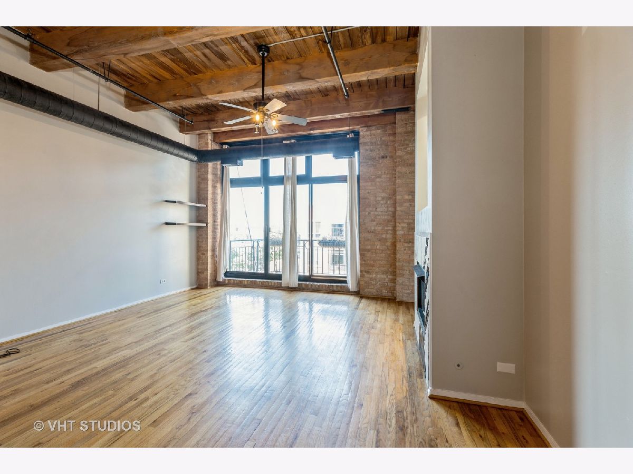
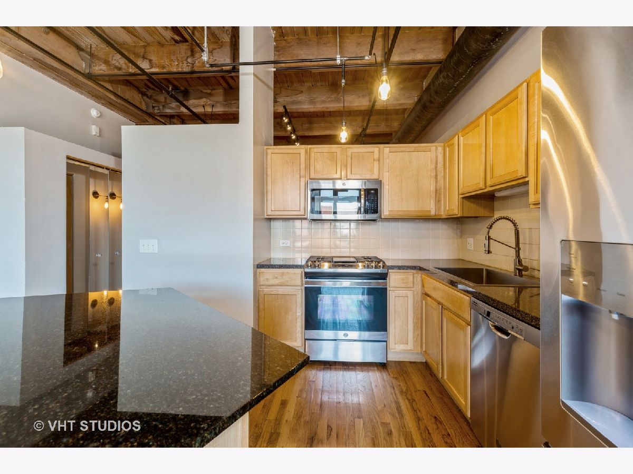


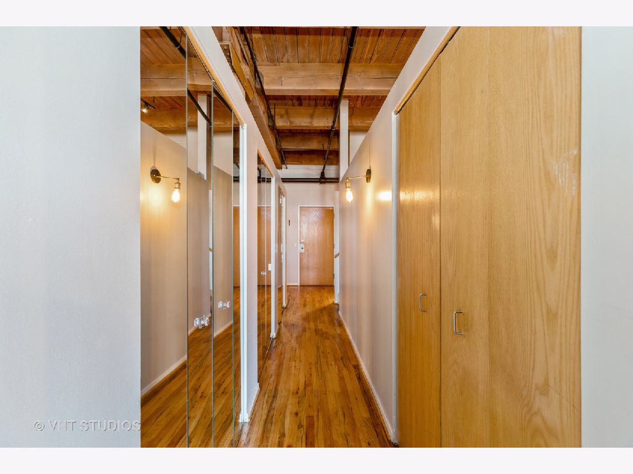
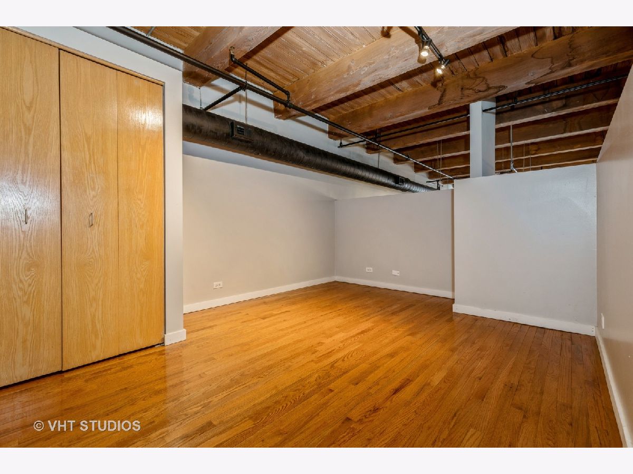
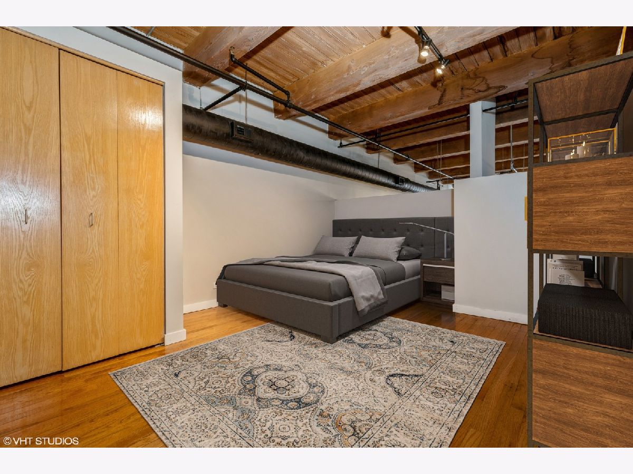

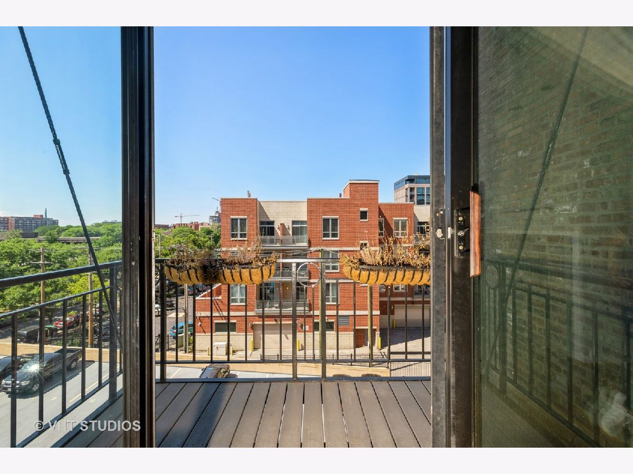
Room Specifics
Total Bedrooms: 1
Bedrooms Above Ground: 1
Bedrooms Below Ground: 0
Dimensions: —
Floor Type: —
Dimensions: —
Floor Type: —
Full Bathrooms: 1
Bathroom Amenities: Whirlpool
Bathroom in Basement: 0
Rooms: Foyer
Basement Description: None
Other Specifics
| 1 | |
| — | |
| — | |
| Balcony | |
| — | |
| COMMON | |
| — | |
| None | |
| Elevator, Hardwood Floors | |
| Range, Microwave, Dishwasher, Refrigerator, Washer, Dryer, Disposal, Stainless Steel Appliance(s), Wine Refrigerator | |
| Not in DB | |
| — | |
| — | |
| Bike Room/Bike Trails, Elevator(s), Storage, Security Door Lock(s) | |
| Gas Log |
Tax History
| Year | Property Taxes |
|---|---|
| 2009 | $2,181 |
Contact Agent
Contact Agent
Listing Provided By
Baird & Warner


