1252 Evergreen Avenue, Des Plaines, Illinois 60016
$3,275
|
Rented
|
|
| Status: | Rented |
| Sqft: | 1,971 |
| Cost/Sqft: | $0 |
| Beds: | 3 |
| Baths: | 3 |
| Year Built: | 2010 |
| Property Taxes: | $0 |
| Days On Market: | 187 |
| Lot Size: | 0,00 |
Description
Endless upgrades throughout this beautiful and spacious 3 bed, 2.5 bath townhome in the lovely suburb of Des Plaines! Gleaming hardwood floors throughout entire first floor! Modern kitchen features stainless steel appliances, sleek granite countertops, dark cherry hardwood cabinets and an island with a breakfast bar! Living room and dining room combo offer trendy lighting fixtures and large windows, letting in plenty of natural light. Sliding glass doors in kitchen leads to deluxe private balcony! Master bathroom includes contemporary tiling and granite countertops. Additional lower level family room great for entertaining or to be used as an office or den. In-unit washer/dryer and 2 car garage are huge pluses! Conveniently located just minutes to I-294, the Rosemont Blue Line stop, the Des Plaines Metra stop and O'Hare. Just minutes from downtown Des Plaines' restaurants, shopping and so much more!!!
Property Specifics
| Residential Rental | |
| 3 | |
| — | |
| 2010 | |
| — | |
| — | |
| No | |
| — |
| Cook | |
| Lexington Park | |
| — / — | |
| — | |
| — | |
| — | |
| 12424604 | |
| — |
Nearby Schools
| NAME: | DISTRICT: | DISTANCE: | |
|---|---|---|---|
|
Grade School
North Elementary School |
62 | — | |
|
Middle School
Chippewa Middle School |
62 | Not in DB | |
|
High School
Maine West High School |
207 | Not in DB | |
|
Alternate Elementary School
Iroquois Community School |
— | Not in DB | |
|
Alternate Junior High School
Iroquois Community School |
— | Not in DB | |
Property History
| DATE: | EVENT: | PRICE: | SOURCE: |
|---|---|---|---|
| 15 Feb, 2022 | Under contract | $0 | MRED MLS |
| 17 Jan, 2022 | Listed for sale | $0 | MRED MLS |
| 18 Jul, 2025 | Listed for sale | $0 | MRED MLS |
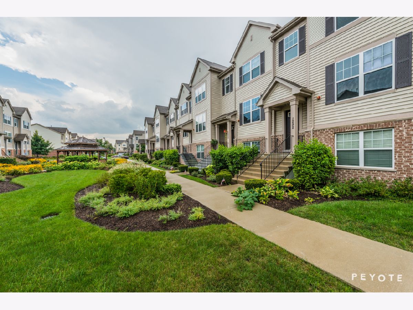
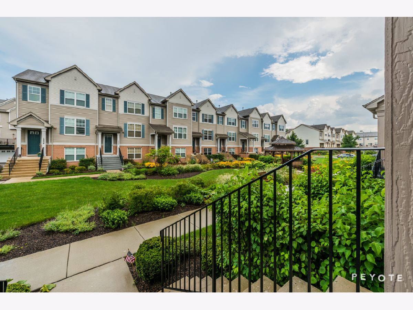
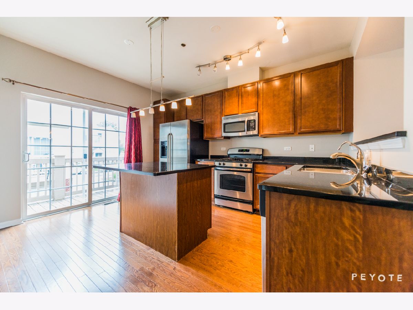
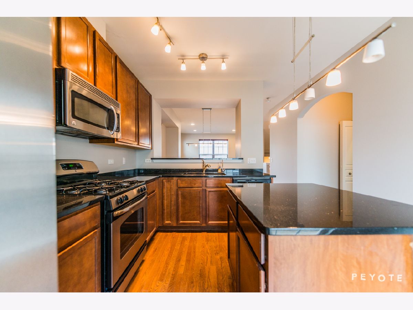
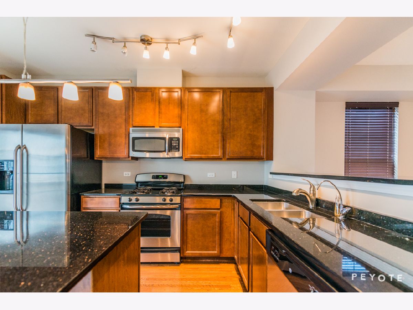
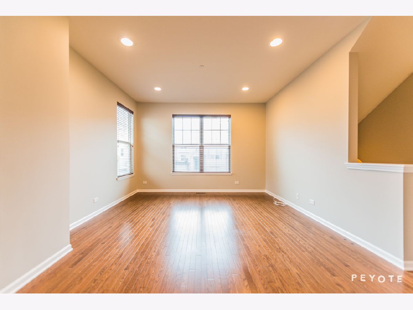
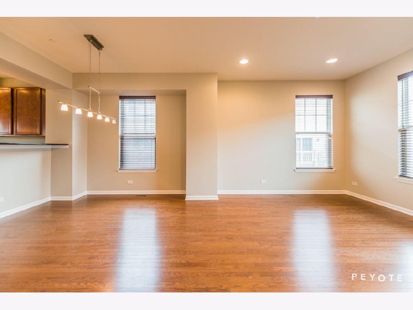
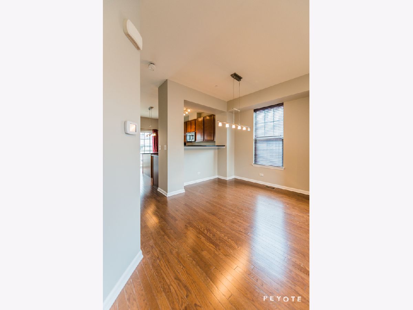
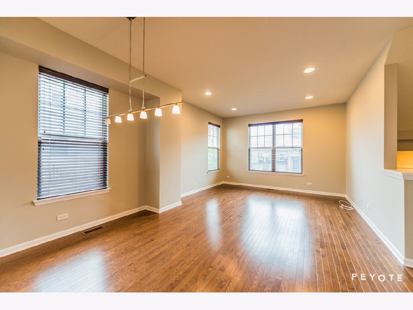
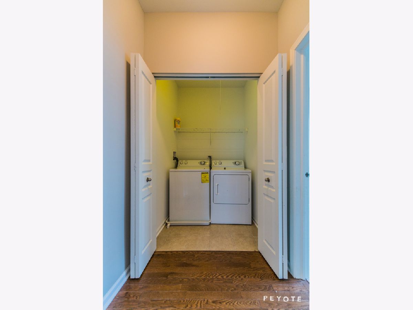
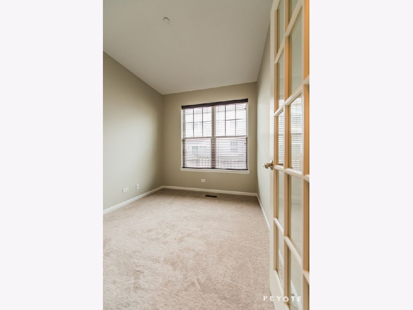
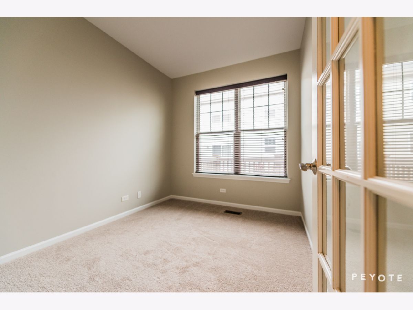
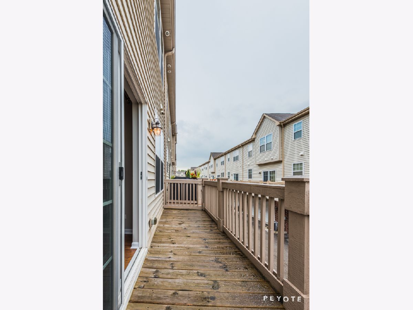
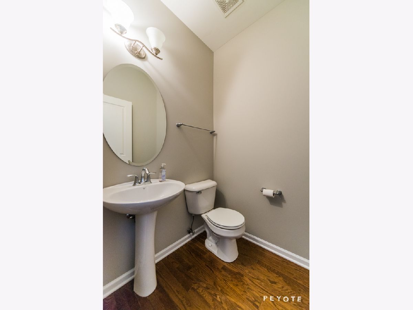
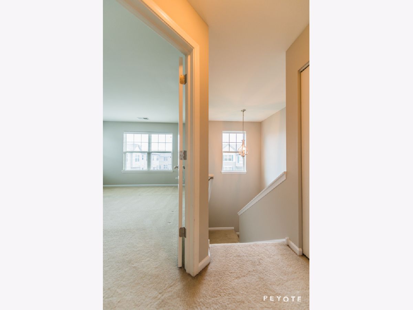
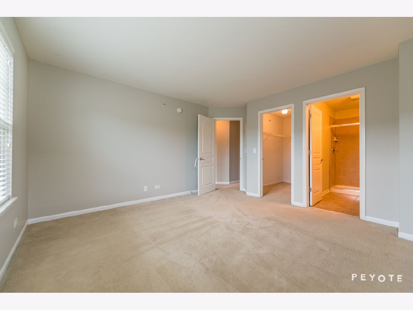
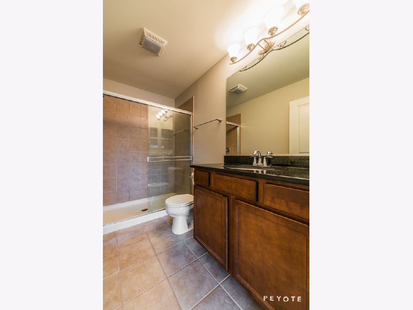
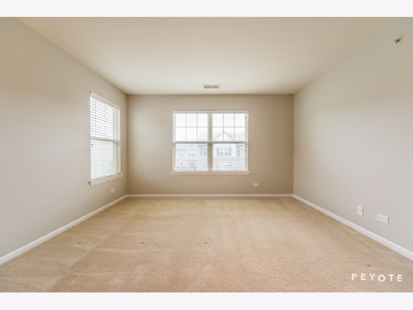
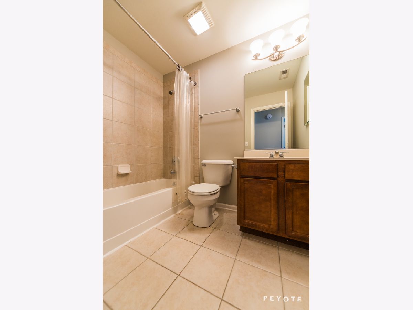
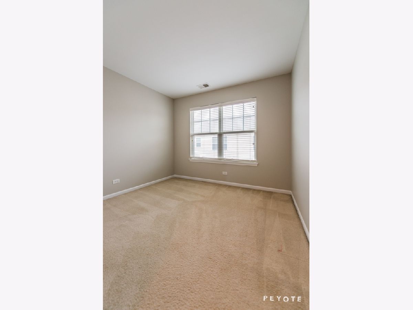
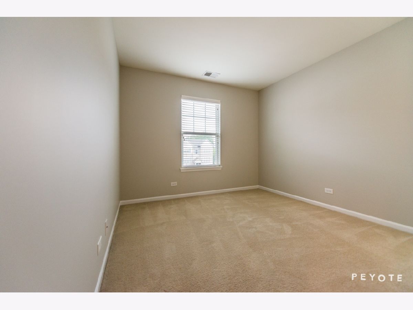
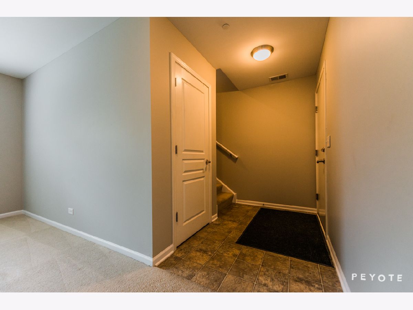
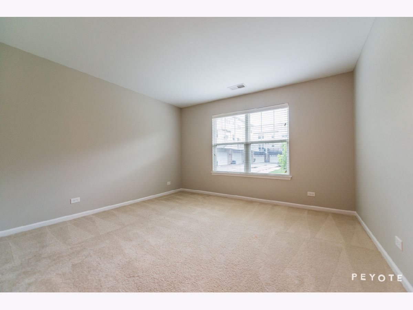
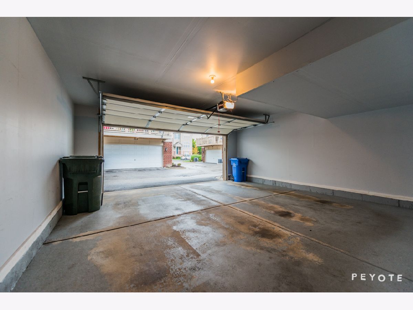
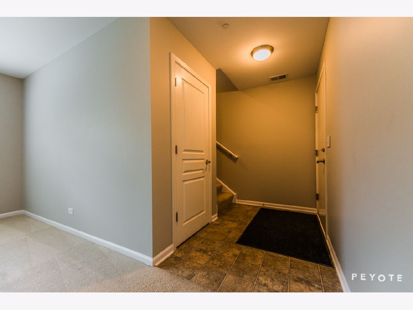
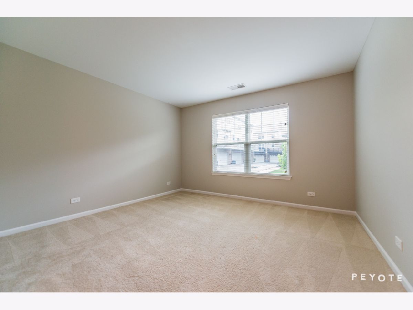
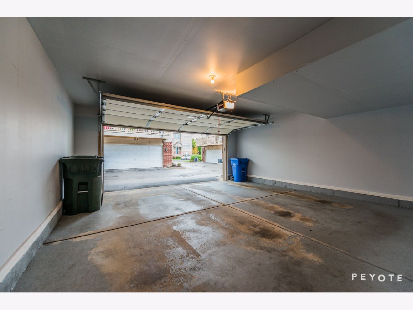
Room Specifics
Total Bedrooms: 3
Bedrooms Above Ground: 3
Bedrooms Below Ground: 0
Dimensions: —
Floor Type: —
Dimensions: —
Floor Type: —
Full Bathrooms: 3
Bathroom Amenities: Double Sink
Bathroom in Basement: 0
Rooms: —
Basement Description: —
Other Specifics
| 2 | |
| — | |
| — | |
| — | |
| — | |
| 21 X 50 | |
| — | |
| — | |
| — | |
| — | |
| Not in DB | |
| — | |
| — | |
| — | |
| — |
Tax History
| Year | Property Taxes |
|---|
Contact Agent
Contact Agent
Listing Provided By
Lofty LLC


