1257 Orleans Drive, Mundelein, Illinois 60060
$2,100
|
Rented
|
|
| Status: | Rented |
| Sqft: | 0 |
| Cost/Sqft: | — |
| Beds: | 2 |
| Baths: | 3 |
| Year Built: | 1995 |
| Property Taxes: | $0 |
| Days On Market: | 122 |
| Lot Size: | 0,00 |
Description
Sought-After Lakewood Village - Available Immediately! Step Into This Beautifully Updated & Light-Filled Home Featuring Brand-New Luxury Vinyl Plank Flooring Thru-Out. The Spacious Living Room Flows Effortlessly Into A Bright Kitchen With Plentiful Cabinets, Pantry & A Cozy Eating Area-Perfect For Both Everyday Living And Entertaining. Upstairs, The Primary Bedroom Offers A Private Bath & A Generous Walk-In Closet, While The Second Bedroom Also Features Its Own Walk-In For Added Storage And Convenience. You'll Love The Ease Of The 2nd-Floor Laundry & The Attached 1.5-Car Garage. Nestled In A Prime Location Near Shopping, Dining, Metra, And The Tollway, This Home Also Sits Within Hawthorn District 73 (South K-8) & Mundelein High School. Enjoy The Neighborhood Park & The Maintenance-Free Lifestyle Of Lakewood Village. Requirements: Credit Scores 700+, Employment And Background Verification. Pets Will Be Considered On A Case By Case Basis.
Property Specifics
| Residential Rental | |
| 2 | |
| — | |
| 1995 | |
| — | |
| — | |
| No | |
| — |
| Lake | |
| Lakewood Village | |
| — / — | |
| — | |
| — | |
| — | |
| 12478469 | |
| — |
Nearby Schools
| NAME: | DISTRICT: | DISTANCE: | |
|---|---|---|---|
|
Grade School
Hawthorn Elementary School (sout |
73 | — | |
|
Middle School
Hawthorn Middle School South |
73 | Not in DB | |
|
High School
Mundelein Cons High School |
120 | Not in DB | |
Property History
| DATE: | EVENT: | PRICE: | SOURCE: |
|---|---|---|---|
| 5 Oct, 2018 | Under contract | $0 | MRED MLS |
| 10 Sep, 2018 | Listed for sale | $0 | MRED MLS |
| 29 Sep, 2025 | Under contract | $0 | MRED MLS |
| 23 Sep, 2025 | Listed for sale | $0 | MRED MLS |
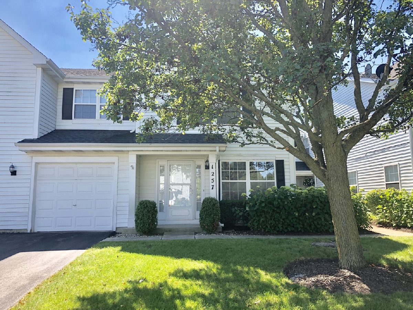
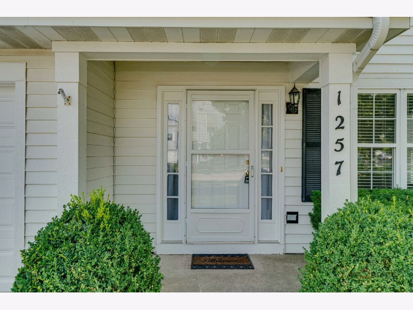
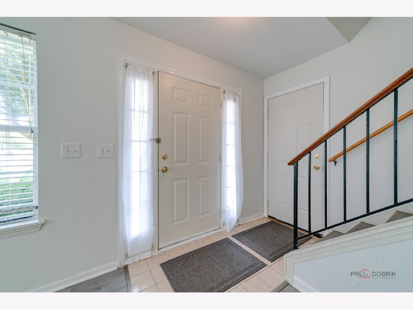
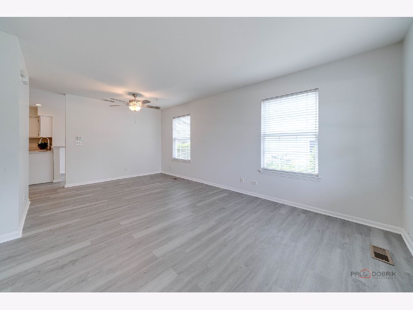
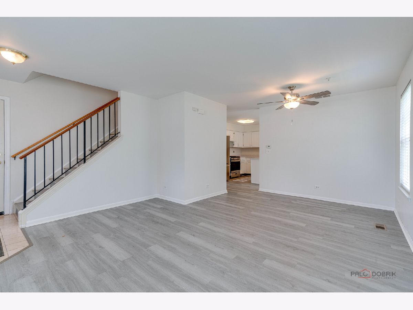
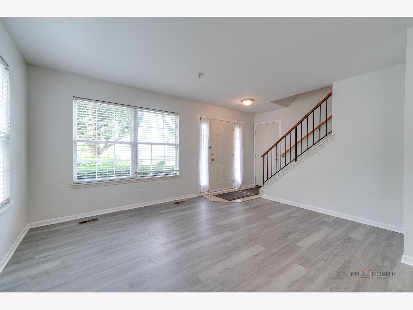
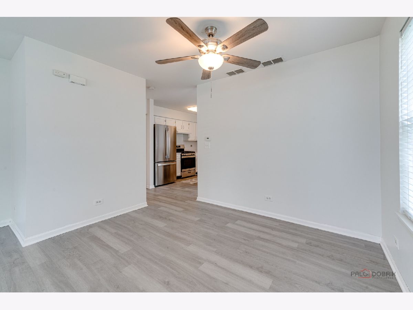
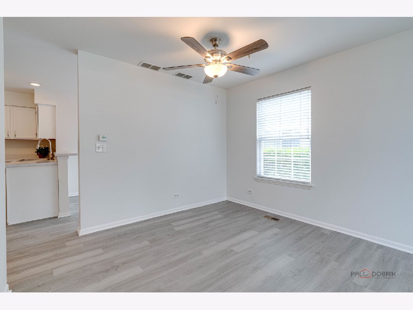
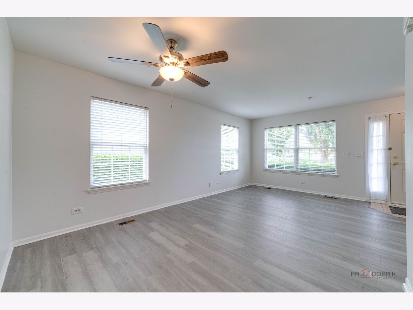
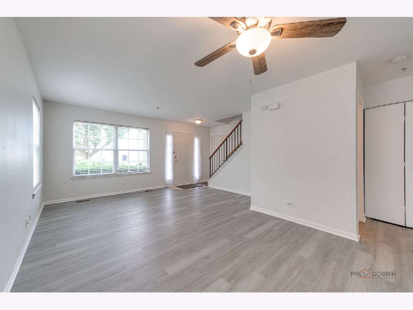
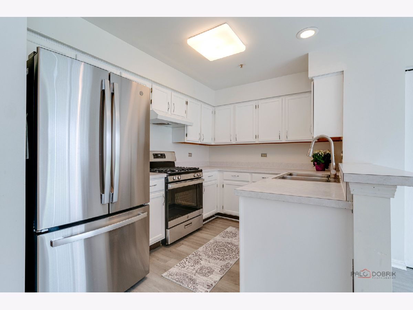
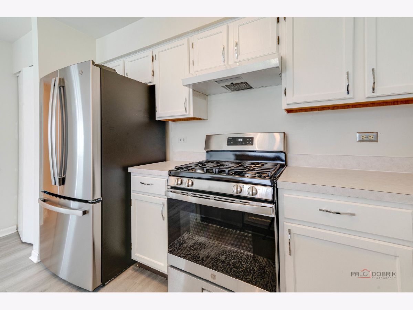
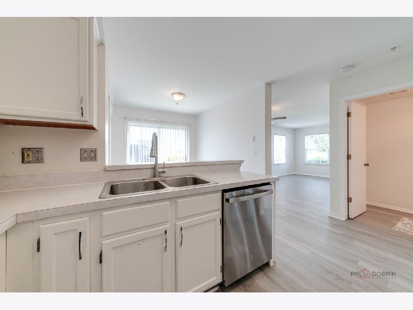
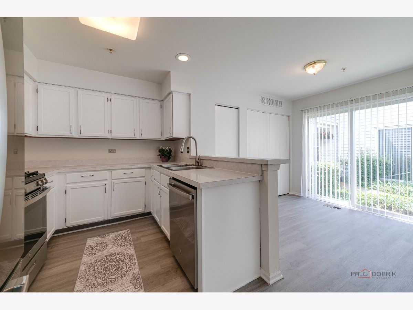
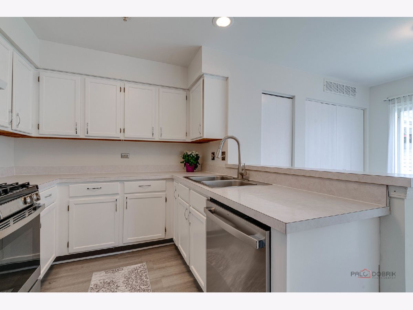
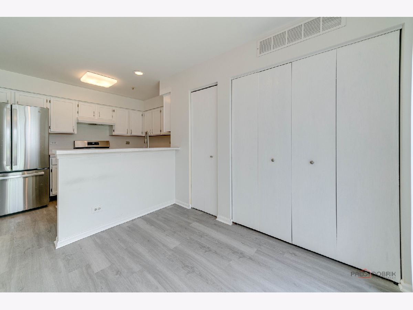
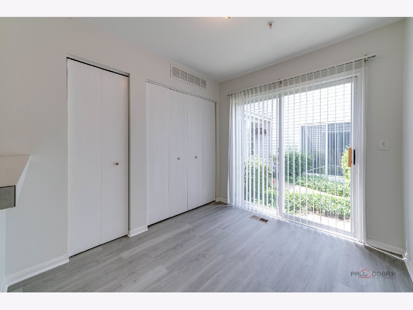
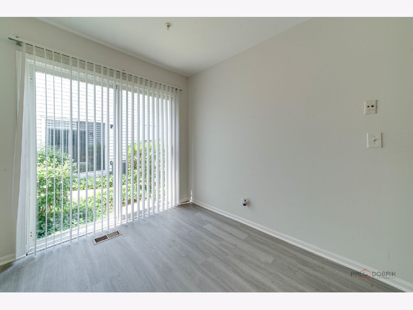
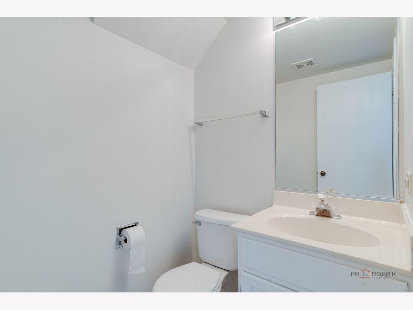
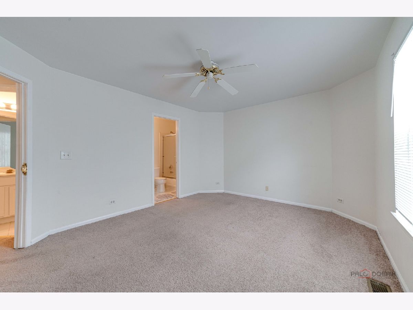
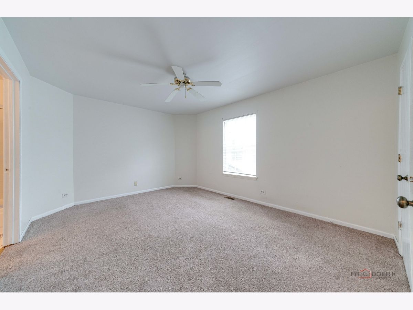
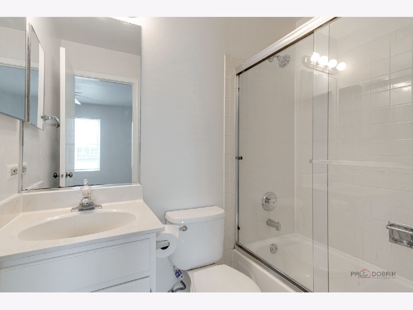
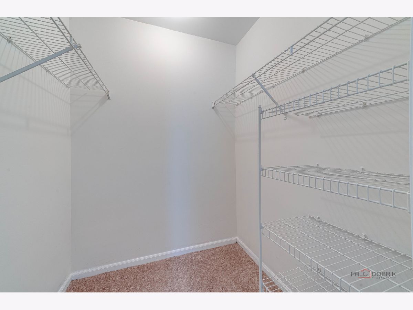
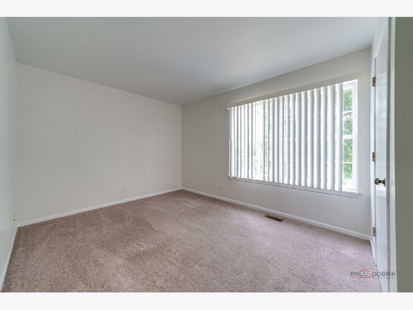
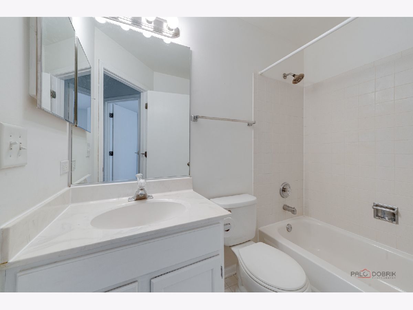
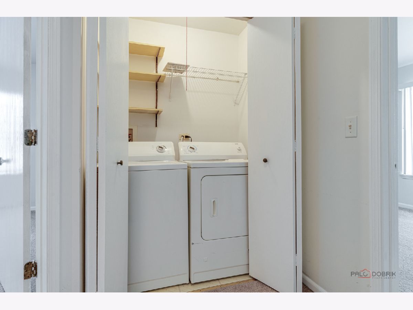
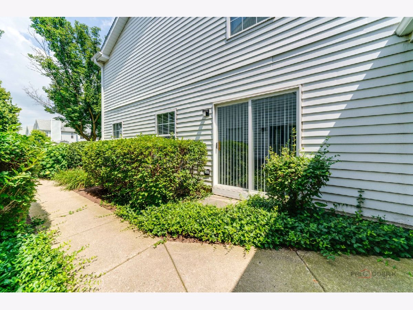
Room Specifics
Total Bedrooms: 2
Bedrooms Above Ground: 2
Bedrooms Below Ground: 0
Dimensions: —
Floor Type: —
Full Bathrooms: 3
Bathroom Amenities: —
Bathroom in Basement: 0
Rooms: —
Basement Description: —
Other Specifics
| 1 | |
| — | |
| — | |
| — | |
| — | |
| COMMON AREAS | |
| — | |
| — | |
| — | |
| — | |
| Not in DB | |
| — | |
| — | |
| — | |
| — |
Tax History
| Year | Property Taxes |
|---|
Contact Agent
Contact Agent
Listing Provided By
RE/MAX Suburban


