12640 Talbot Circle, Plainfield, Illinois 60585
$3,200
|
Rented
|
|
| Status: | Rented |
| Sqft: | 1,781 |
| Cost/Sqft: | $0 |
| Beds: | 3 |
| Baths: | 3 |
| Year Built: | 2022 |
| Property Taxes: | $0 |
| Days On Market: | 1306 |
| Lot Size: | 0,00 |
Description
Brand-new construction townhome ready for immediate occupancy! This 1,777 square foot unit offers three bedrooms, a two-car garage, and a full master suite with private, ensuite bathroom with a double vanity sink, a large shower, and walk-in closet. The open floorplan and 9" ceilings make the main level feel even larger. The gorgeous kitchen has a large island overlooking the family room and breakfast nook with access to the patio. There is also a large walk-in pantry and ample cabinet space. Laundry is located on the second floor for additional convenience. Ideally located just off Route 59 & 127th Street, near shopping, dining, several parks, and close interstate access.
Property Specifics
| Residential Rental | |
| 2 | |
| — | |
| 2022 | |
| — | |
| — | |
| No | |
| — |
| Will | |
| The Townes At Lansdowne | |
| — / — | |
| — | |
| — | |
| — | |
| 11411085 | |
| — |
Nearby Schools
| NAME: | DISTRICT: | DISTANCE: | |
|---|---|---|---|
|
Grade School
Bess Eichelberger Elementary Sch |
202 | — | |
|
Middle School
John F Kennedy Middle School |
202 | Not in DB | |
|
High School
Plainfield East High School |
202 | Not in DB | |
Property History
| DATE: | EVENT: | PRICE: | SOURCE: |
|---|---|---|---|
| 20 May, 2022 | Listed for sale | $0 | MRED MLS |
| 4 Jun, 2024 | Listed for sale | $0 | MRED MLS |
| 14 May, 2025 | Listed for sale | $0 | MRED MLS |
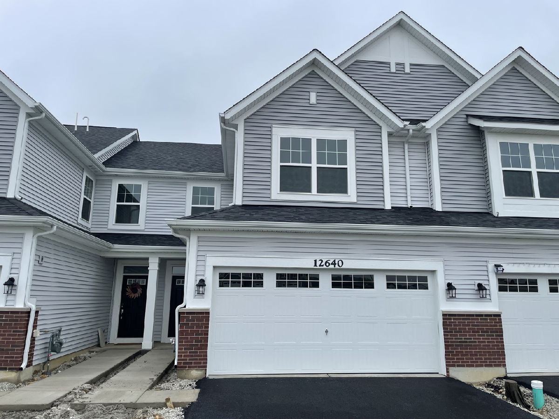
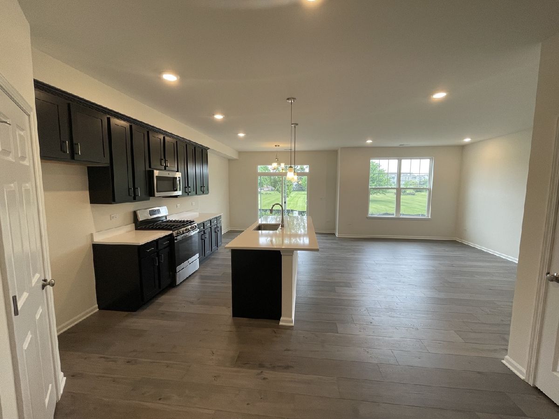
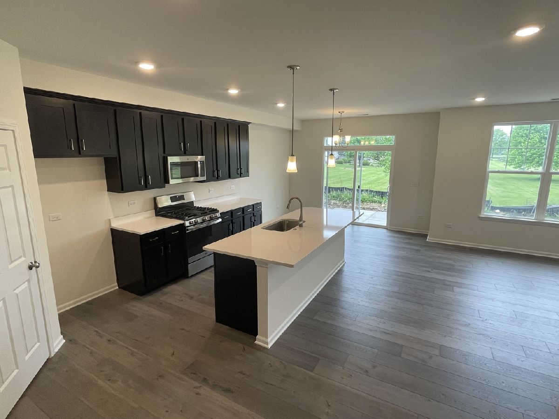
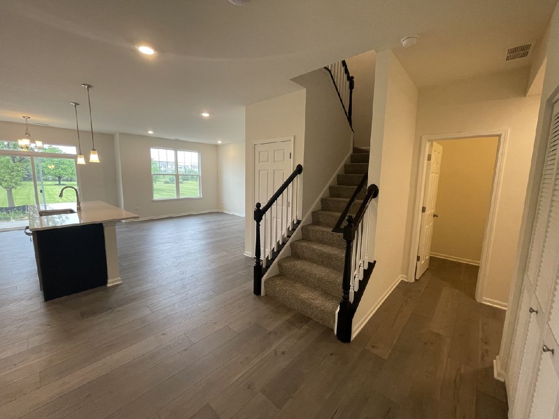
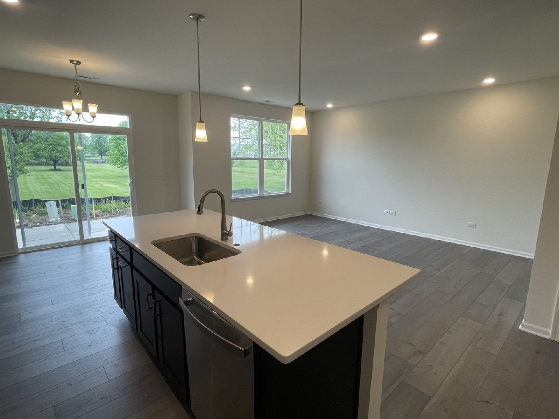
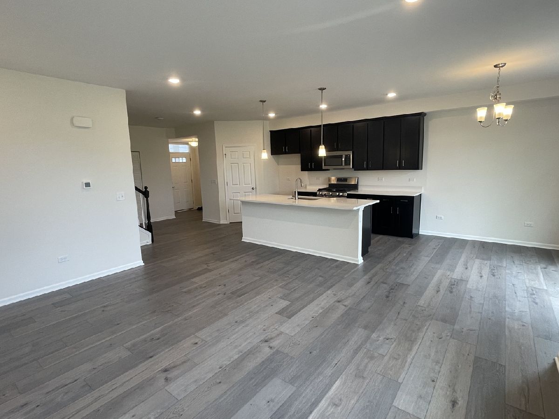
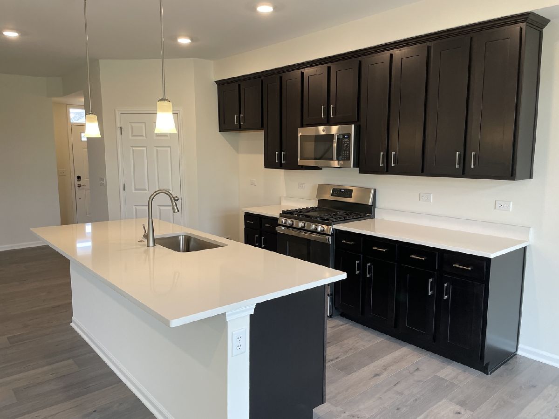
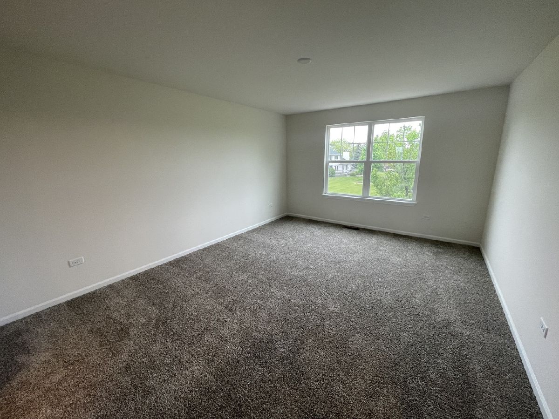
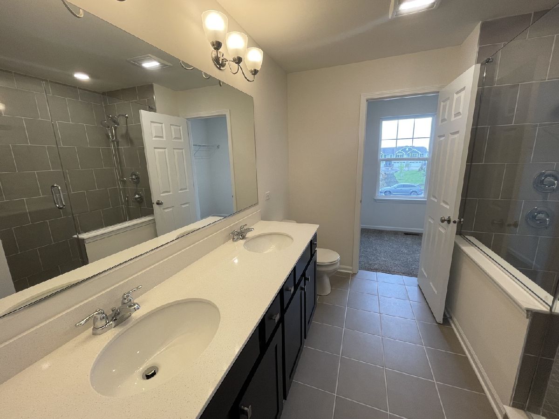
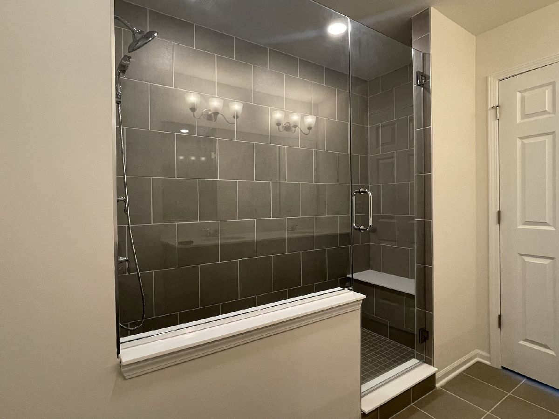
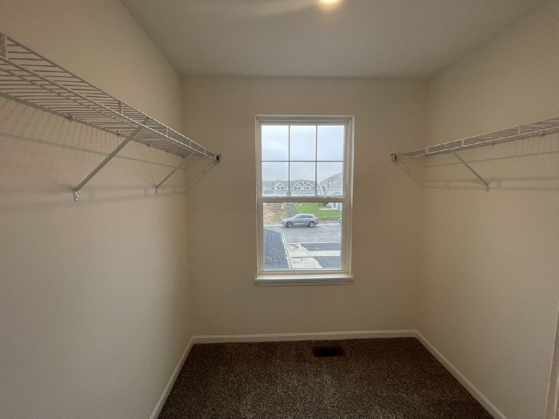
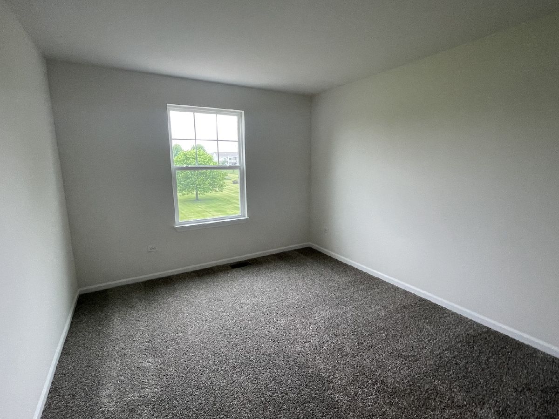
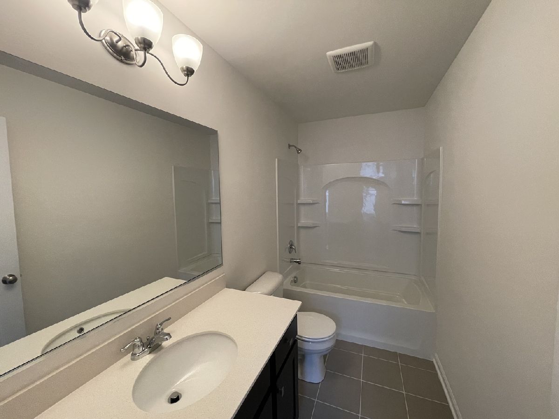
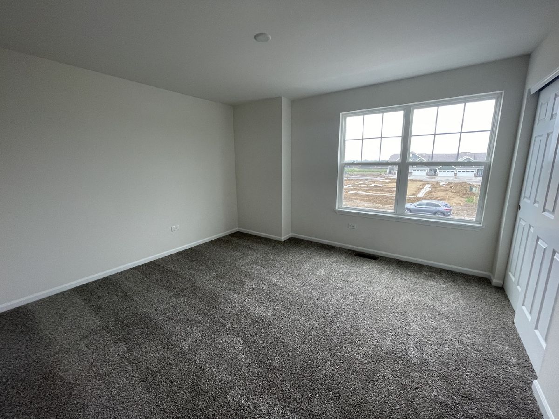
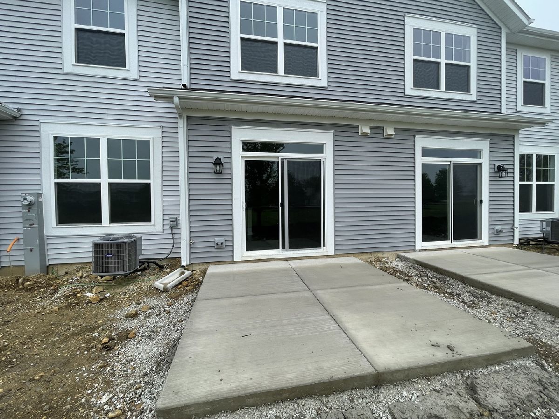
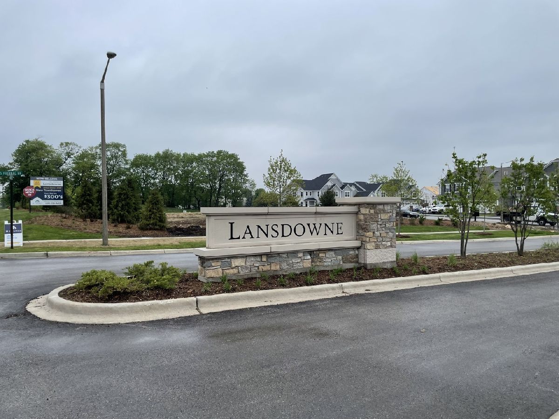
Room Specifics
Total Bedrooms: 3
Bedrooms Above Ground: 3
Bedrooms Below Ground: 0
Dimensions: —
Floor Type: —
Dimensions: —
Floor Type: —
Full Bathrooms: 3
Bathroom Amenities: Separate Shower,Double Sink
Bathroom in Basement: 0
Rooms: —
Basement Description: None
Other Specifics
| 2 | |
| — | |
| Asphalt | |
| — | |
| — | |
| COMMON | |
| — | |
| — | |
| — | |
| — | |
| Not in DB | |
| — | |
| — | |
| — | |
| — |
Tax History
| Year | Property Taxes |
|---|
Contact Agent
Contact Agent
Listing Provided By
Eric Andersen Homes


