1267 Kajer Lane, Lake Forest, Illinois 60045
$7,500
|
Rented
|
|
| Status: | Rented |
| Sqft: | 3,810 |
| Cost/Sqft: | $0 |
| Beds: | 4 |
| Baths: | 5 |
| Year Built: | 1989 |
| Property Taxes: | $0 |
| Days On Market: | 1909 |
| Lot Size: | 0,00 |
Description
Classic all brick Georgian tucked away on a prime cul-de-sac street, just a short walk to Everett school! It features large rooms, 9 foot ceilings, hardwood floors and extensive moldings. A spacious family room boasts a center fireplace and french doors to a beautiful sun room with vaulted ceilings. The adjacent kitchen features stainless steal appliances, huge center island with seating, and a separate breakfast room with access to a large deck and a private back yard. A formal dining room is perfect for holiday meals. The second floor offers a spacious sun filled loft ideal for a home office or kids study area. A beautiful master has a luxury bath with his and hers vanities, soaking tub and a separate shower and a huge walk-in closet. There are three additional family bedrooms and two baths, one en-suite. The finished lower level has a huge rec room, exercise area and another large bedroom and a full bath. The unfinished part offers plenty of storage. The convenient first floor laundry/ mud room leads to a large, side-loaded 3-car heated garage. The private back yard has mature landscaping and a lawn sprinkler system. Great location! Great house!
Property Specifics
| Residential Rental | |
| — | |
| — | |
| 1989 | |
| Full | |
| — | |
| No | |
| — |
| Lake | |
| Arbor Ridge | |
| — / — | |
| — | |
| Lake Michigan | |
| Public Sewer | |
| 10877647 | |
| — |
Nearby Schools
| NAME: | DISTRICT: | DISTANCE: | |
|---|---|---|---|
|
Grade School
Everett Elementary School |
67 | — | |
|
Middle School
Deer Path Middle School |
67 | Not in DB | |
|
High School
Lake Forest High School |
115 | Not in DB | |
Property History
| DATE: | EVENT: | PRICE: | SOURCE: |
|---|---|---|---|
| 22 Jan, 2021 | Under contract | $0 | MRED MLS |
| 21 Sep, 2020 | Listed for sale | $0 | MRED MLS |
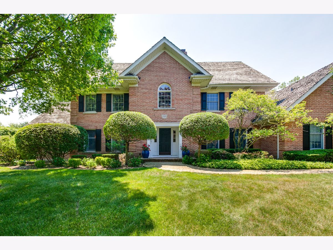
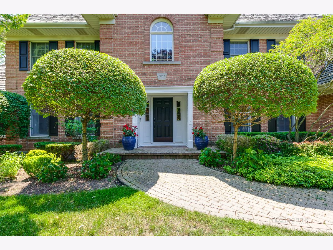
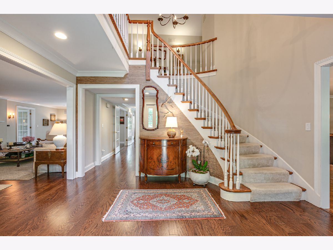
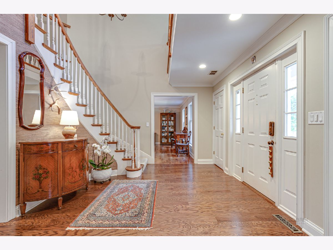
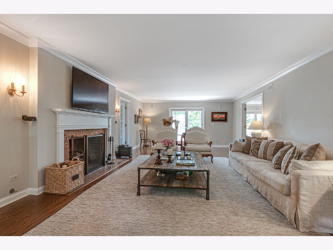
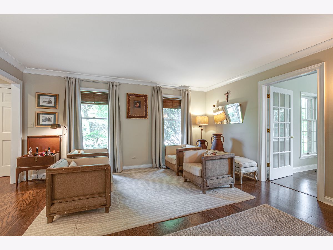
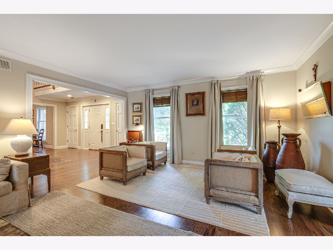
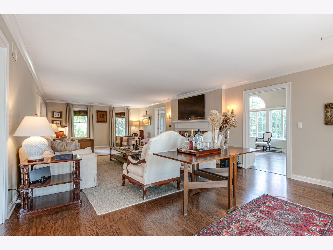
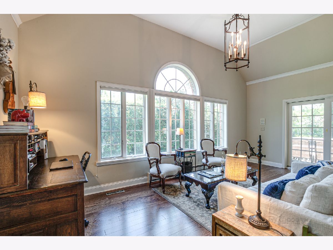
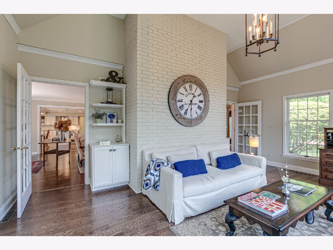
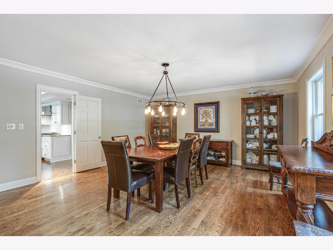
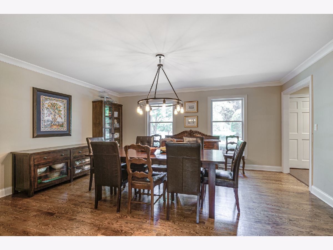
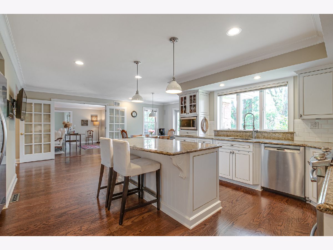
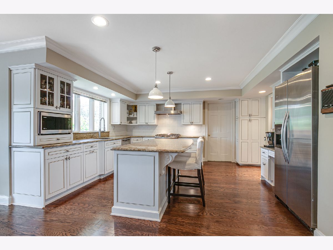
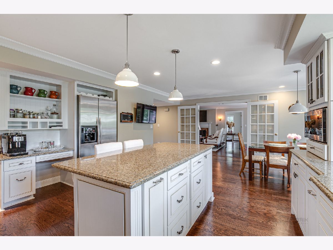
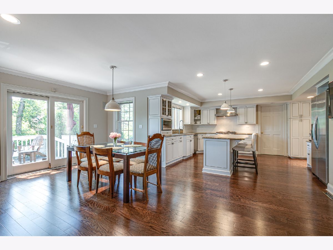
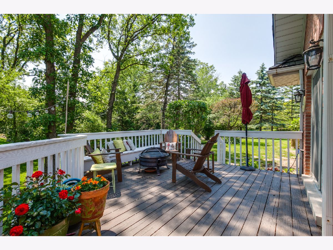
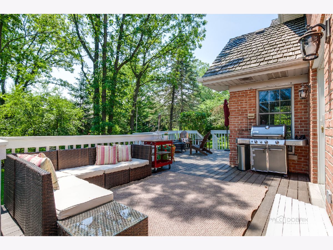
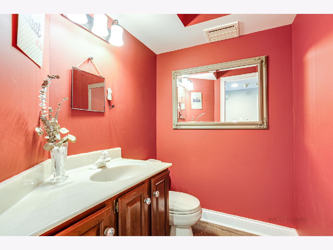
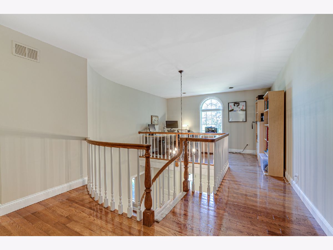
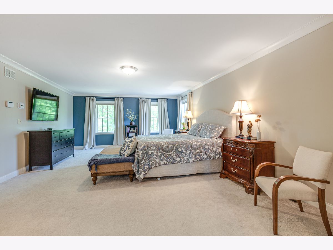
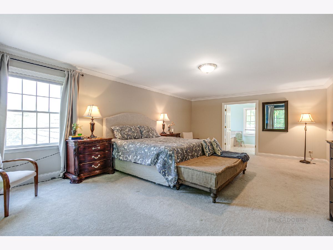
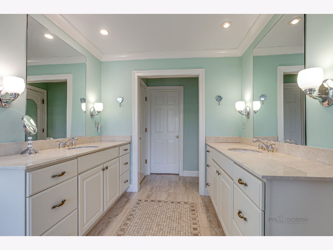
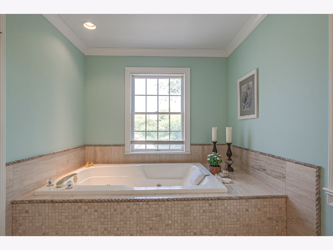

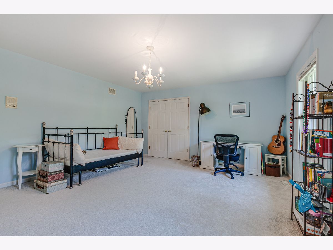
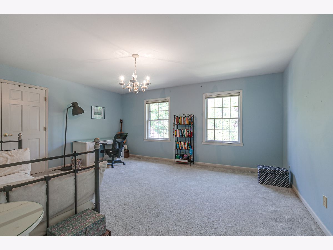
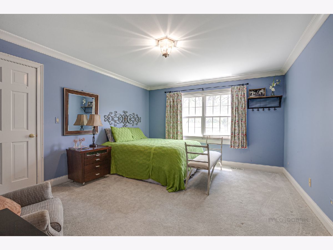
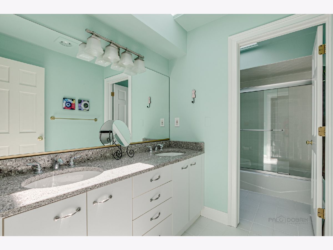
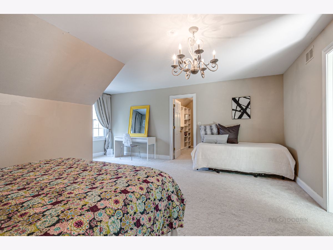
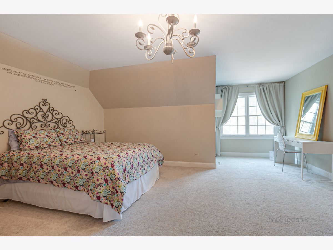
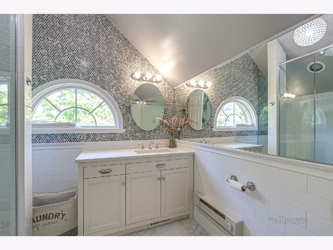
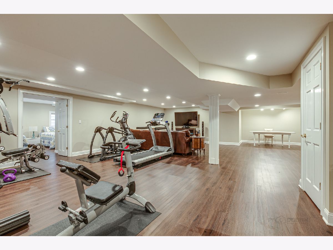
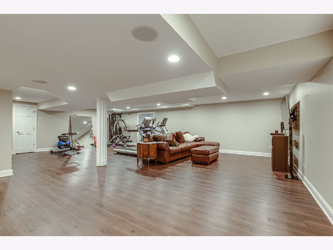
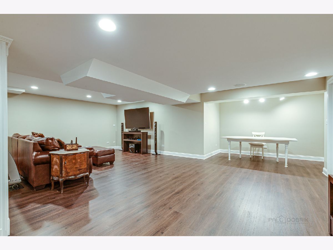
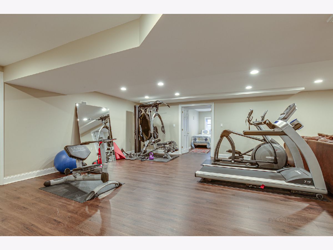
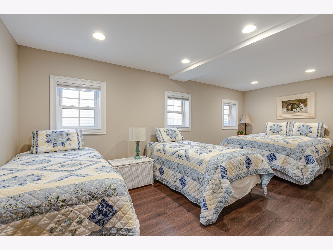
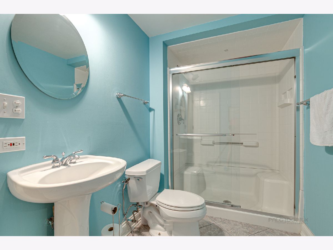

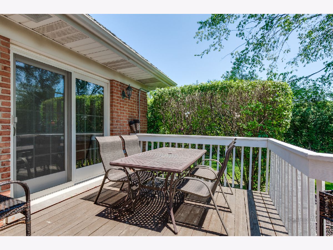
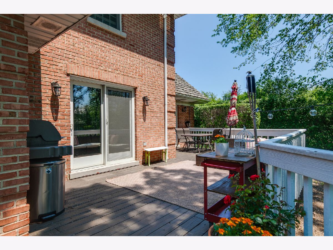
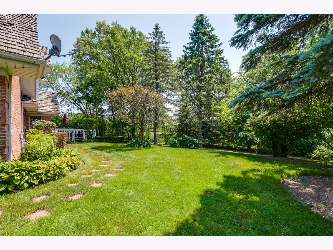
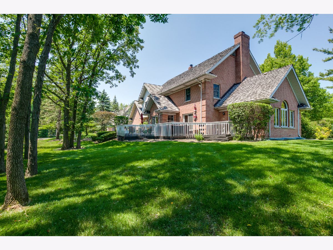
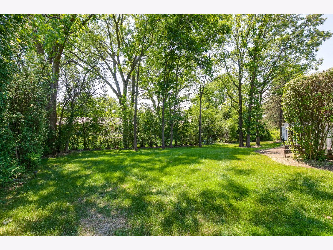

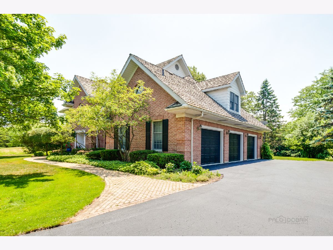
Room Specifics
Total Bedrooms: 5
Bedrooms Above Ground: 4
Bedrooms Below Ground: 1
Dimensions: —
Floor Type: Carpet
Dimensions: —
Floor Type: Carpet
Dimensions: —
Floor Type: Carpet
Dimensions: —
Floor Type: —
Full Bathrooms: 5
Bathroom Amenities: Whirlpool,Separate Shower,Double Sink,Soaking Tub
Bathroom in Basement: 1
Rooms: Bedroom 5,Foyer,Sun Room,Eating Area,Exercise Room,Game Room,Sitting Room,Recreation Room
Basement Description: Finished,Exterior Access
Other Specifics
| 3 | |
| Concrete Perimeter | |
| Asphalt | |
| Deck, Storms/Screens | |
| — | |
| 180X116X163X177 | |
| — | |
| Full | |
| Skylight(s), Bar-Wet, Hardwood Floors, First Floor Laundry | |
| Range, Microwave, Dishwasher, Refrigerator, Bar Fridge, Washer, Dryer, Disposal, Stainless Steel Appliance(s) | |
| Not in DB | |
| — | |
| — | |
| — | |
| Wood Burning |
Tax History
| Year | Property Taxes |
|---|
Contact Agent
Contact Agent
Listing Provided By
Griffith, Grant & Lackie


