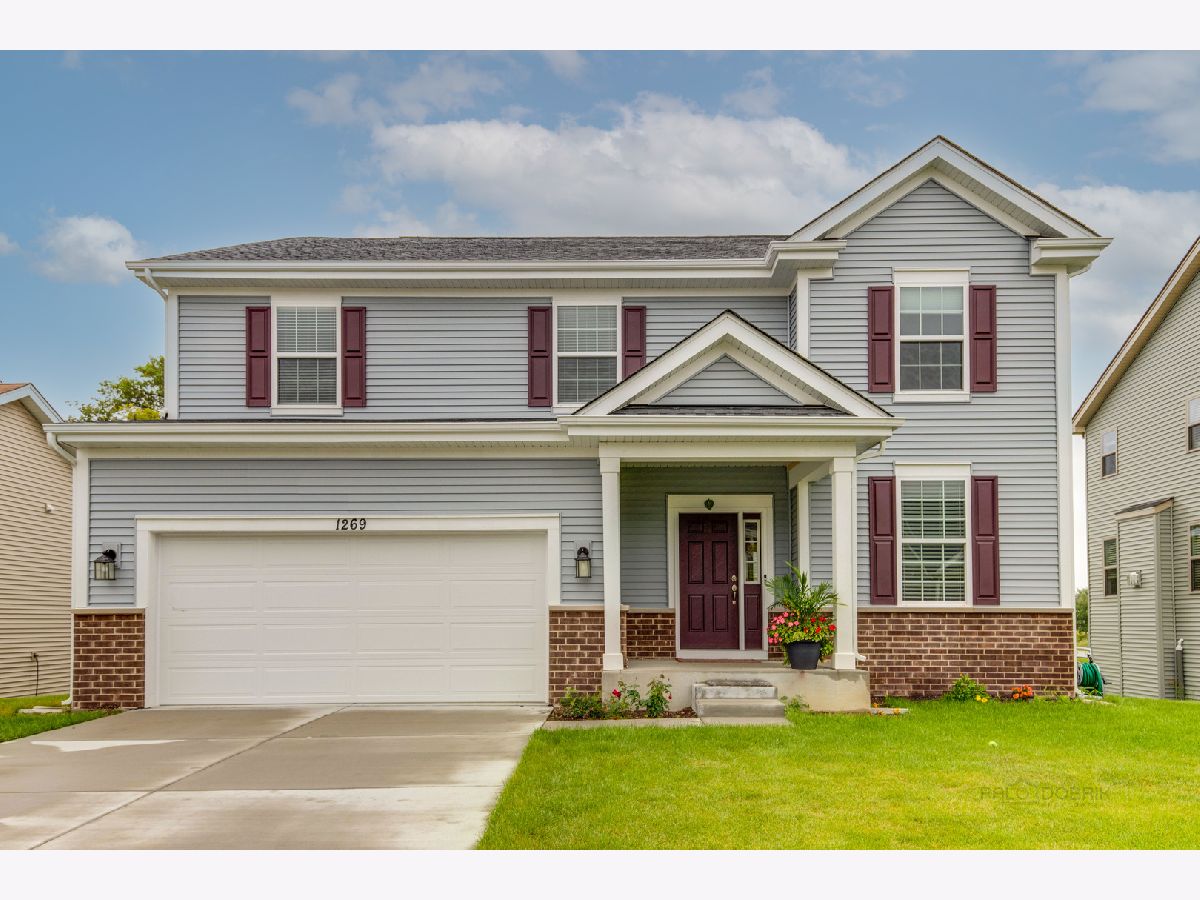1269 Highpoint Court, Bartlett, Illinois 60103
$3,795
|
Rented
|
|
| Status: | Rented |
| Sqft: | 2,951 |
| Cost/Sqft: | $0 |
| Beds: | 4 |
| Baths: | 3 |
| Year Built: | 2021 |
| Property Taxes: | $0 |
| Days On Market: | 533 |
| Lot Size: | 0,00 |
Description
BETTER THAN NEW CONSTRUCTION. MOVE IN READY. North facing lot + FULL WALK OUT BASEMENT! All windows in the south get AMAZING sunlight on 3 FULL LIVING levels. 30 year architecture shingle roof. NEWER solar panels. Concrete driveway. Modern open concept layout with upgraded recessed lighting, LUXURY VINYL floors throughout the main level! Built-in speakers through the builder. Luxury white kitchen with granite counters, backsplash, built-in oven/microwave, high end fridge + corner walk-in pantry. Dedicated vent exhaust hood! Large mud room perfect to install lockers and storage. Main level office room is practical. 2nd floor opens up with a LOFT and all bedrooms feed back into the loft. All 4 bedrooms have great space and closets. Hall bathroom has dual vanity upgrade, Master bedroom has trey ceiling and a massive master closet. Floating tub and a separate luxury master shower. Dual vanity. This home is loaded with upgrades! Basement is pre-insulated and all drywall ceiling is done by the builder. Full true walk out basement. Space for office + bedroom + gym area + entertaining + media. READY TO MOVE-IN! AVAILABLE FROM JUNE 26TH, 2024!
Property Specifics
| Residential Rental | |
| — | |
| — | |
| 2021 | |
| — | |
| — | |
| No | |
| — |
| Cook | |
| Bartlett Ridge | |
| — / — | |
| — | |
| — | |
| — | |
| 12095785 | |
| — |
Nearby Schools
| NAME: | DISTRICT: | DISTANCE: | |
|---|---|---|---|
|
Grade School
Liberty Elementary School |
46 | — | |
|
Middle School
Kenyon Woods Middle School |
46 | Not in DB | |
|
High School
South Elgin High School |
46 | Not in DB | |
Property History
| DATE: | EVENT: | PRICE: | SOURCE: |
|---|---|---|---|
| 12 Jan, 2023 | Under contract | $0 | MRED MLS |
| 11 Nov, 2022 | Listed for sale | $0 | MRED MLS |
| 4 Jul, 2024 | Under contract | $0 | MRED MLS |
| 26 Jun, 2024 | Listed for sale | $0 | MRED MLS |


































Room Specifics
Total Bedrooms: 4
Bedrooms Above Ground: 4
Bedrooms Below Ground: 0
Dimensions: —
Floor Type: —
Dimensions: —
Floor Type: —
Dimensions: —
Floor Type: —
Full Bathrooms: 3
Bathroom Amenities: Separate Shower,Double Sink
Bathroom in Basement: 0
Rooms: —
Basement Description: Partially Finished,Exterior Access,Bathroom Rough-In
Other Specifics
| 2 | |
| — | |
| Concrete | |
| — | |
| — | |
| 65 X 107 | |
| — | |
| — | |
| — | |
| — | |
| Not in DB | |
| — | |
| — | |
| — | |
| — |
Tax History
| Year | Property Taxes |
|---|
Contact Agent
Contact Agent
Listing Provided By
Property Economics Inc.


