12697 Southwest Highway, Palos Park, Illinois 60464
$7,000
|
Rented
|
|
| Status: | Rented |
| Sqft: | 8,566 |
| Cost/Sqft: | $0 |
| Beds: | 5 |
| Baths: | 6 |
| Year Built: | 2008 |
| Property Taxes: | $0 |
| Days On Market: | 1921 |
| Lot Size: | 0,00 |
Description
Quality custom-built masterpiece sitting on more than 1-acre lot displaying nothing but pride of ownership. Near 9000 Sq Ft of living space, designer interior finishes & attention to details. Naturally sun-lit with XL windows & high ceiling through out the main level. Unique Travertine stone flooring. Built-in media speakers & tray ceilings with hidden lighting through out the whole house. Plenty of room to entertain family & friends indoors & outdoors. Elevator takes you to all levels including the attic. Main level features in-law/guest suite with a private full bath, executive-style office with cherrywood paneling, coffered celing & a cozy fireplace. large living room with a wet bar & custom stone double-sided fireplace. Royal dinning room. Chef's dream kitchen with a breakfast bar plus a eating area with a scenic view. High-end custom kitchen cabinets with high-grade granite counter tops & a butler's pantry. Top of the line appliances. 2nd level features 5-star master suite with a wet bar, french double doors open to a luxurious master bath with a Jacuzzi tub, large separate stand shower, separate sinks. His & her's style walk-in closet. Convenient 2nd floor laundry room. 2nd level also features a junior master bedroom with a private full bath. 2 additional bedrooms with walk-in closets with Jack & Jill style bathroom. Massive lookout basement perfect for entertainment featuring a large wet bar, fitness room & full bath with a steam shower. Beautifully designed mudroom that leads to a 3.5-car garage with high ceiling where car lifts can be installed. Massive exterior deck with built-in grill & wood burning fireplace. Surrounded with mature trees from all sides providing privacy. Less than 30 minutes to downtown Chicago. Easy access to Southwest Highway & La Grande Rd. Award-winning schools. Will cost much higher to build such quality house on this size lot in today's market. Must see to appreciate.
Property Specifics
| Residential Rental | |
| — | |
| — | |
| 2008 | |
| Full | |
| — | |
| No | |
| — |
| Cook | |
| — | |
| — / — | |
| — | |
| Lake Michigan | |
| Public Sewer | |
| 10852884 | |
| — |
Nearby Schools
| NAME: | DISTRICT: | DISTANCE: | |
|---|---|---|---|
|
Middle School
Palos South Middle School |
118 | Not in DB | |
|
High School
Amos Alonzo Stagg High School |
230 | Not in DB | |
Property History
| DATE: | EVENT: | PRICE: | SOURCE: |
|---|---|---|---|
| 10 Sep, 2020 | Listed for sale | $0 | MRED MLS |
| 13 Oct, 2021 | Sold | $955,000 | MRED MLS |
| 29 Aug, 2021 | Under contract | $999,000 | MRED MLS |
| 2 Aug, 2021 | Listed for sale | $999,000 | MRED MLS |
| 11 Dec, 2021 | Under contract | $0 | MRED MLS |
| 14 Oct, 2021 | Listed for sale | $0 | MRED MLS |
| 28 Jan, 2023 | Under contract | $0 | MRED MLS |
| 8 Sep, 2022 | Listed for sale | $0 | MRED MLS |
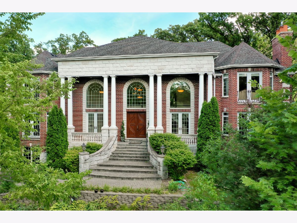
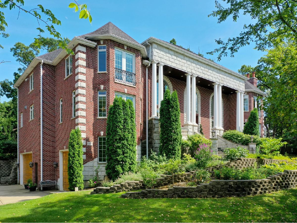
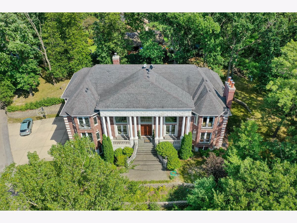
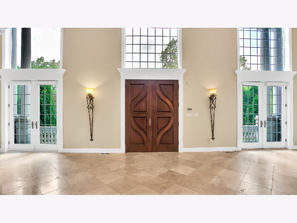
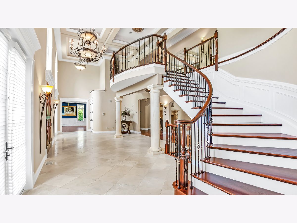
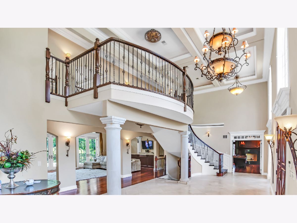
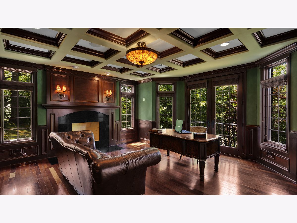
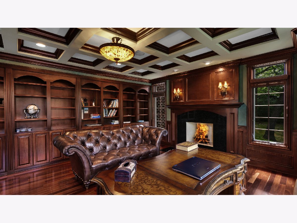
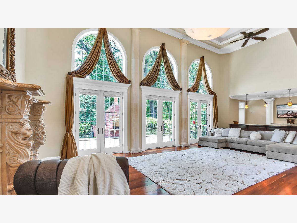
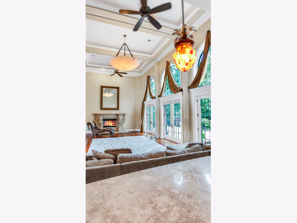
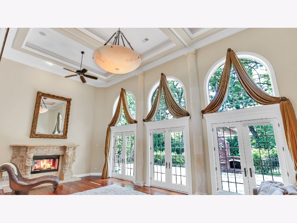
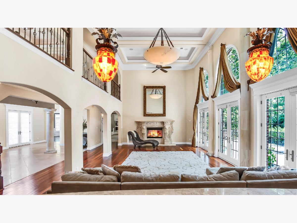
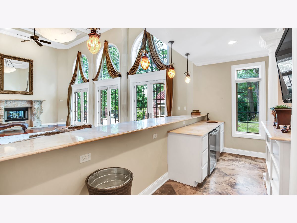
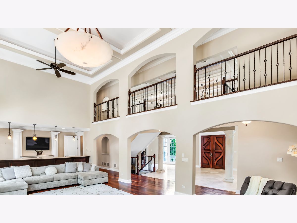
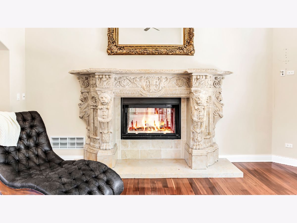
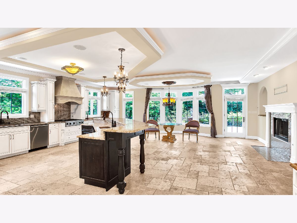
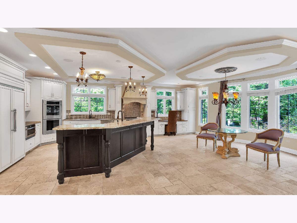
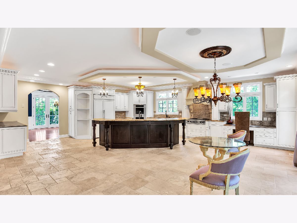
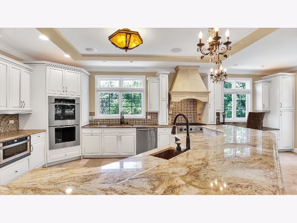
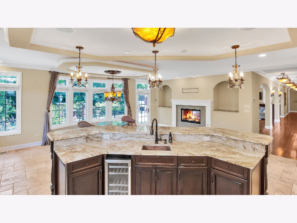
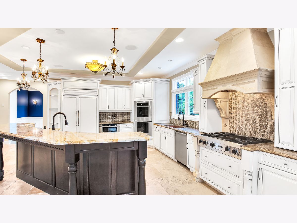
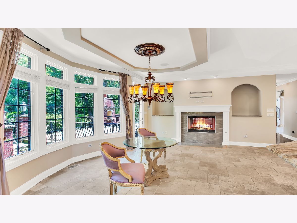
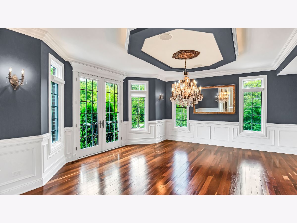
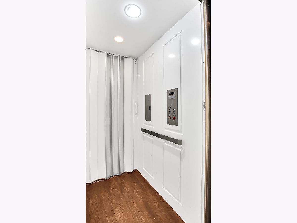
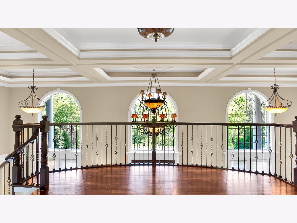
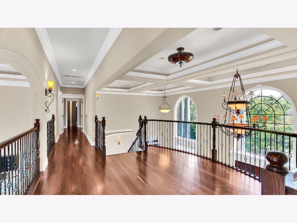
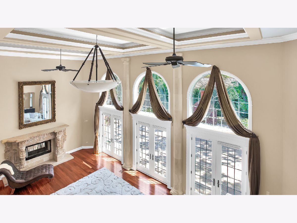
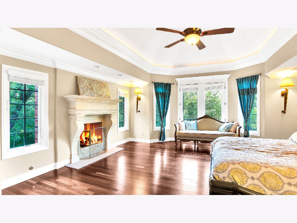
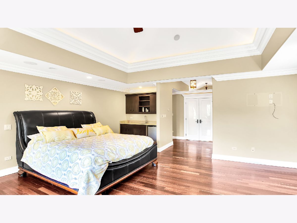
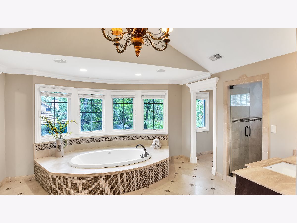
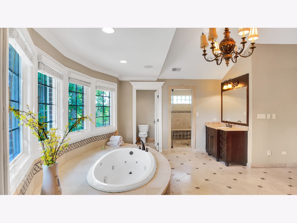
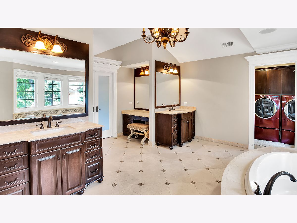
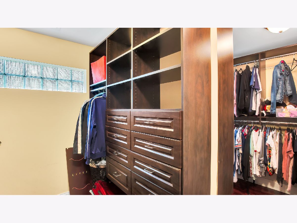

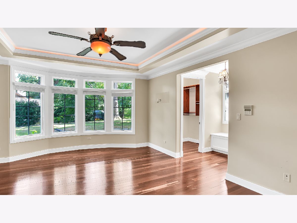
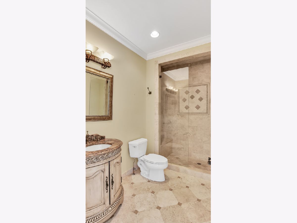
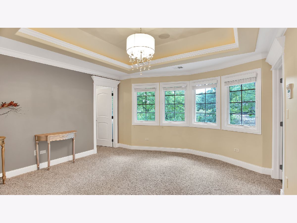
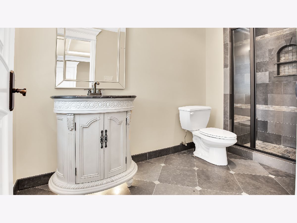
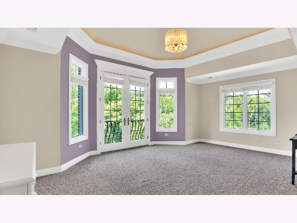
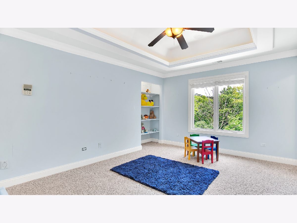
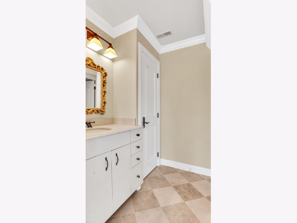
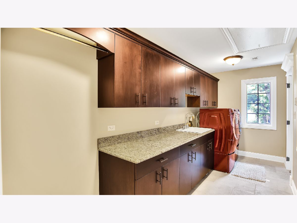
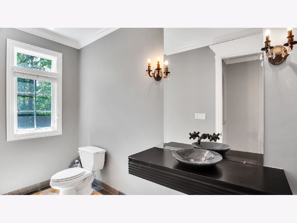
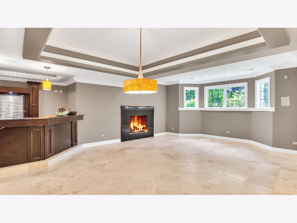
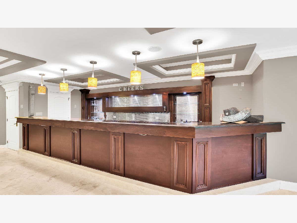
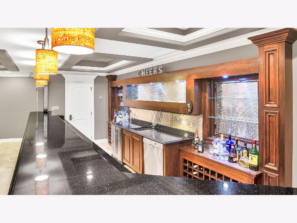
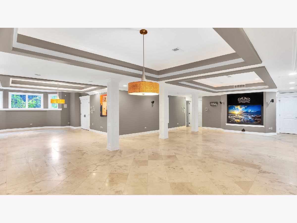
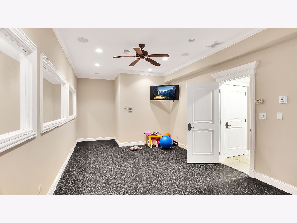
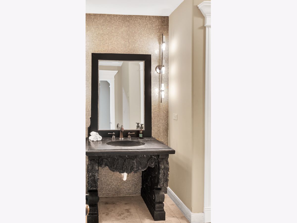
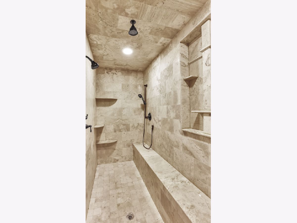
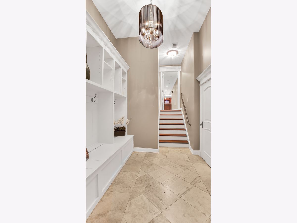
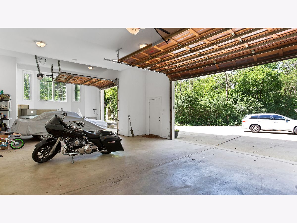
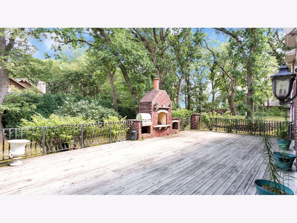
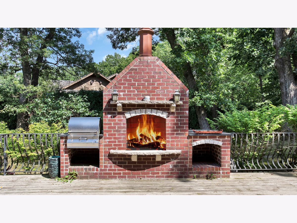
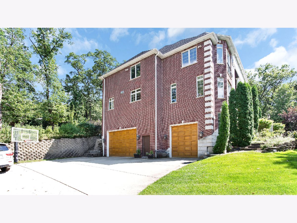
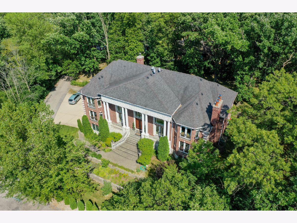
Room Specifics
Total Bedrooms: 5
Bedrooms Above Ground: 5
Bedrooms Below Ground: 0
Dimensions: —
Floor Type: Carpet
Dimensions: —
Floor Type: Carpet
Dimensions: —
Floor Type: Carpet
Dimensions: —
Floor Type: —
Full Bathrooms: 6
Bathroom Amenities: —
Bathroom in Basement: 1
Rooms: Bedroom 5,Office,Exercise Room,Mud Room
Basement Description: Finished
Other Specifics
| 3 | |
| — | |
| — | |
| — | |
| — | |
| 1.02 | |
| — | |
| Full | |
| Vaulted/Cathedral Ceilings, Skylight(s), Sauna/Steam Room, Bar-Wet, Elevator, Hardwood Floors, First Floor Bedroom, In-Law Arrangement, First Floor Full Bath | |
| — | |
| Not in DB | |
| — | |
| — | |
| — | |
| — |
Tax History
| Year | Property Taxes |
|---|---|
| 2021 | $22,376 |
Contact Agent
Contact Agent
Listing Provided By
Century 21 Affiliated


