12697 Southwest Highway, Palos Park, Illinois 60464
$8,500
|
Rented
|
|
| Status: | Rented |
| Sqft: | 8,566 |
| Cost/Sqft: | $0 |
| Beds: | 5 |
| Baths: | 6 |
| Year Built: | 2007 |
| Property Taxes: | $0 |
| Days On Market: | 1561 |
| Lot Size: | 0,00 |
Description
ESTATE LIFESTYLE showcasing Grandiose architectural features starting from the landscaping, leading to entry and throughout the home. Upon entry you will be greeted by a custom winding staircase that leads up through the sky of vaulted ceilings which are present throughout the entirety of the home. Custom marble and Brazilian Cherry HW flooring guide you to the expansive entertaining parlor featuring a wood burning ornate hand chiseled marble hearth, custom bar and complete walk out patio for entertainment. Please explore the home via foot or elevator! Head upstairs and you will be greeted by 4 generous bedrooms with ensuite baths, master bedroom option with ensuite bath on main and more space to come. Head toward the elevator and I will meet you in the basement with a home theatre system, heated marble floors, commercial sized bar and more. Schedule with confidence, rent with excitement! Short term leases are considered: perfect for a relocation!
Property Specifics
| Residential Rental | |
| — | |
| — | |
| 2007 | |
| Full | |
| — | |
| No | |
| — |
| Cook | |
| — | |
| — / — | |
| — | |
| Lake Michigan | |
| Public Sewer | |
| 11247994 | |
| — |
Property History
| DATE: | EVENT: | PRICE: | SOURCE: |
|---|---|---|---|
| 10 Sep, 2020 | Listed for sale | $0 | MRED MLS |
| 13 Oct, 2021 | Sold | $955,000 | MRED MLS |
| 29 Aug, 2021 | Under contract | $999,000 | MRED MLS |
| 2 Aug, 2021 | Listed for sale | $999,000 | MRED MLS |
| 11 Dec, 2021 | Under contract | $0 | MRED MLS |
| 14 Oct, 2021 | Listed for sale | $0 | MRED MLS |
| 28 Jan, 2023 | Under contract | $0 | MRED MLS |
| 8 Sep, 2022 | Listed for sale | $0 | MRED MLS |
| 5 Dec, 2025 | Sold | $1,215,000 | MRED MLS |
| 11 Nov, 2025 | Under contract | $1,190,000 | MRED MLS |
| 11 Nov, 2025 | Listed for sale | $1,190,000 | MRED MLS |
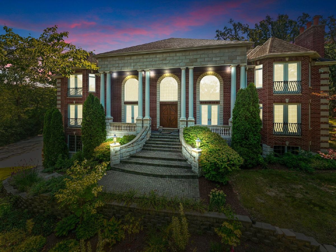
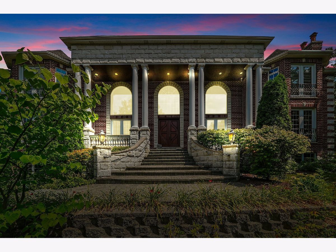
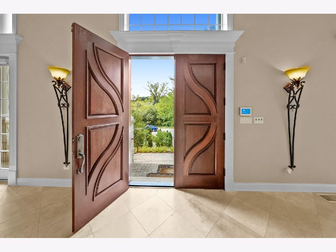
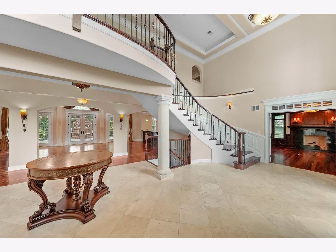
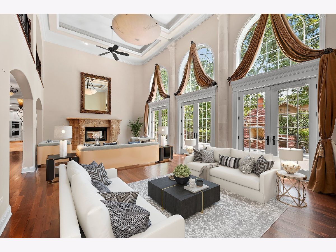
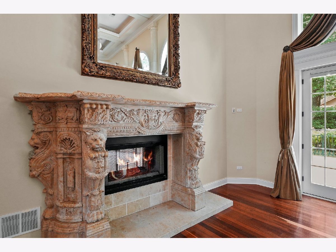
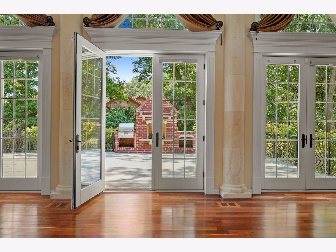
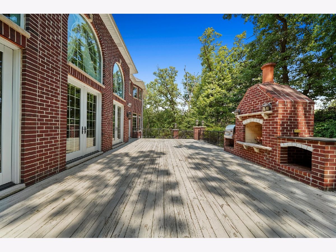
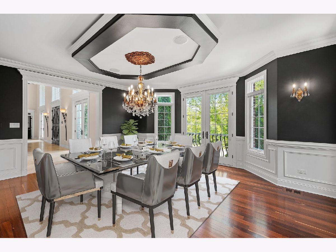
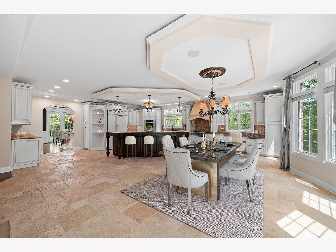
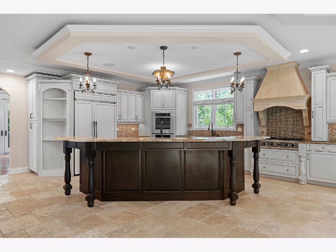
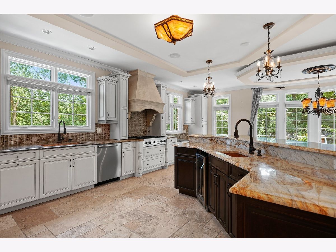
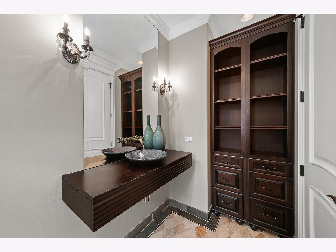
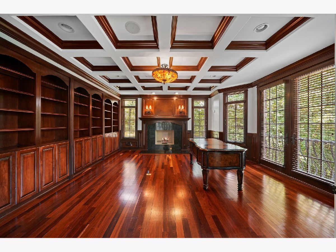
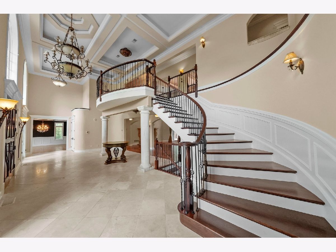
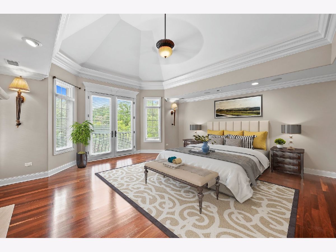
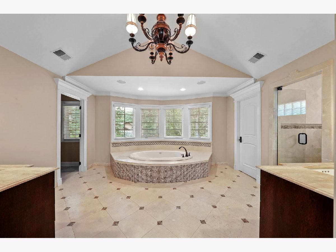
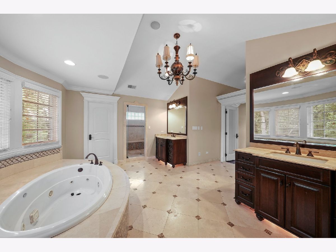
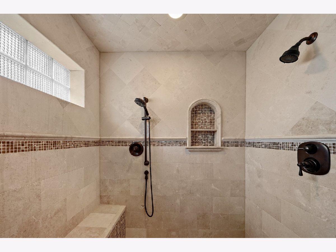
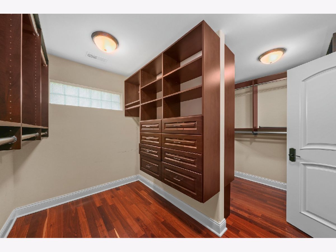
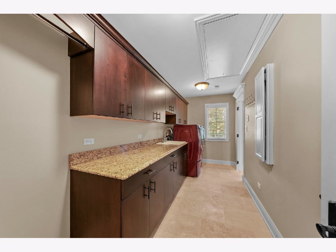
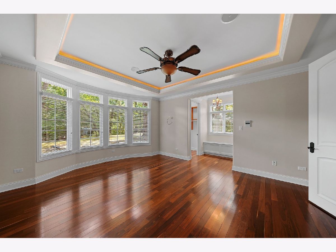
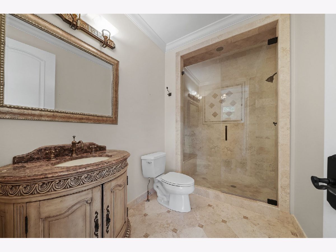
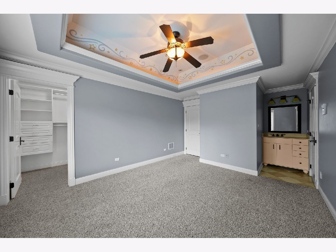
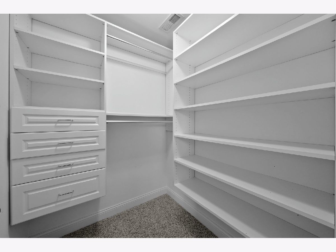
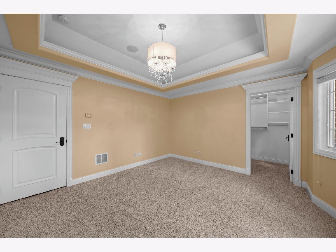
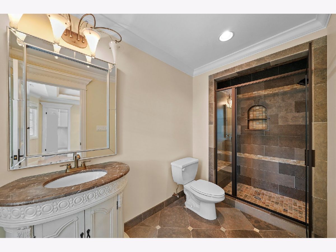
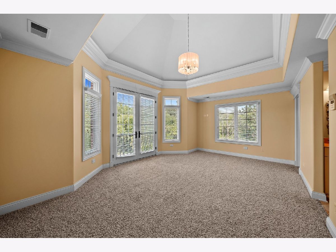
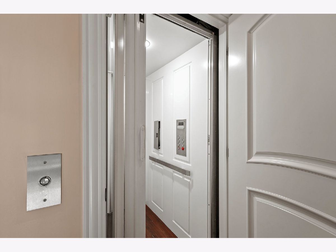
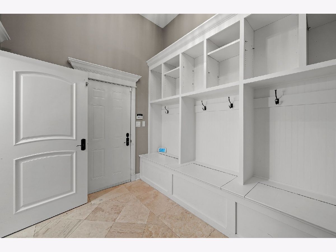
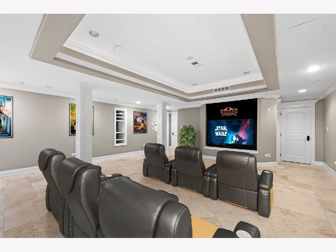
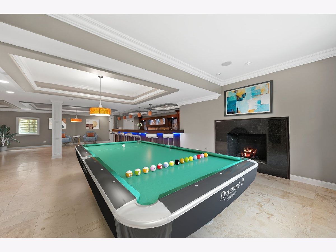
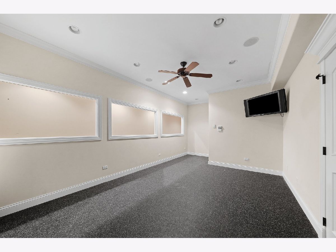
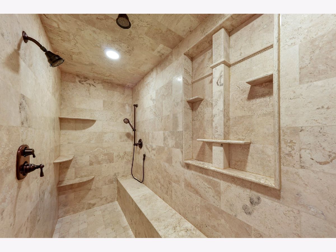
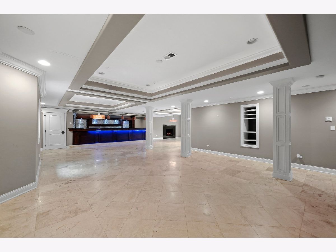
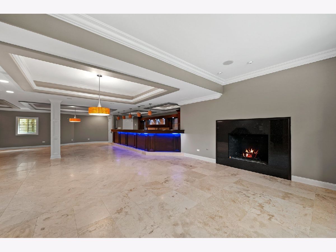
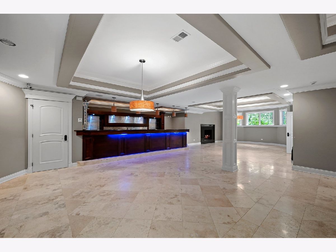
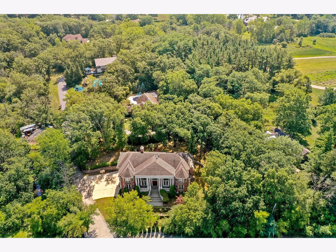
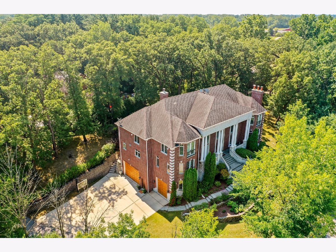
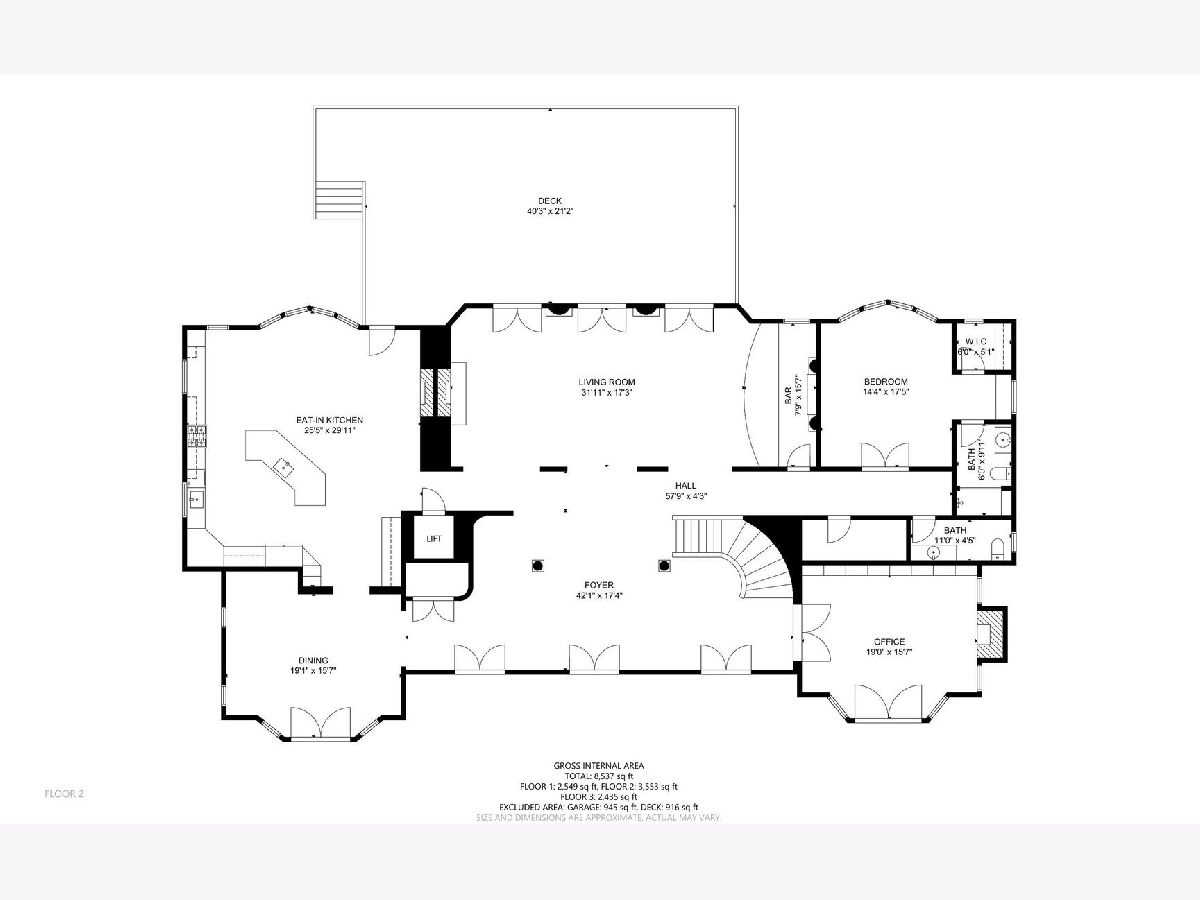
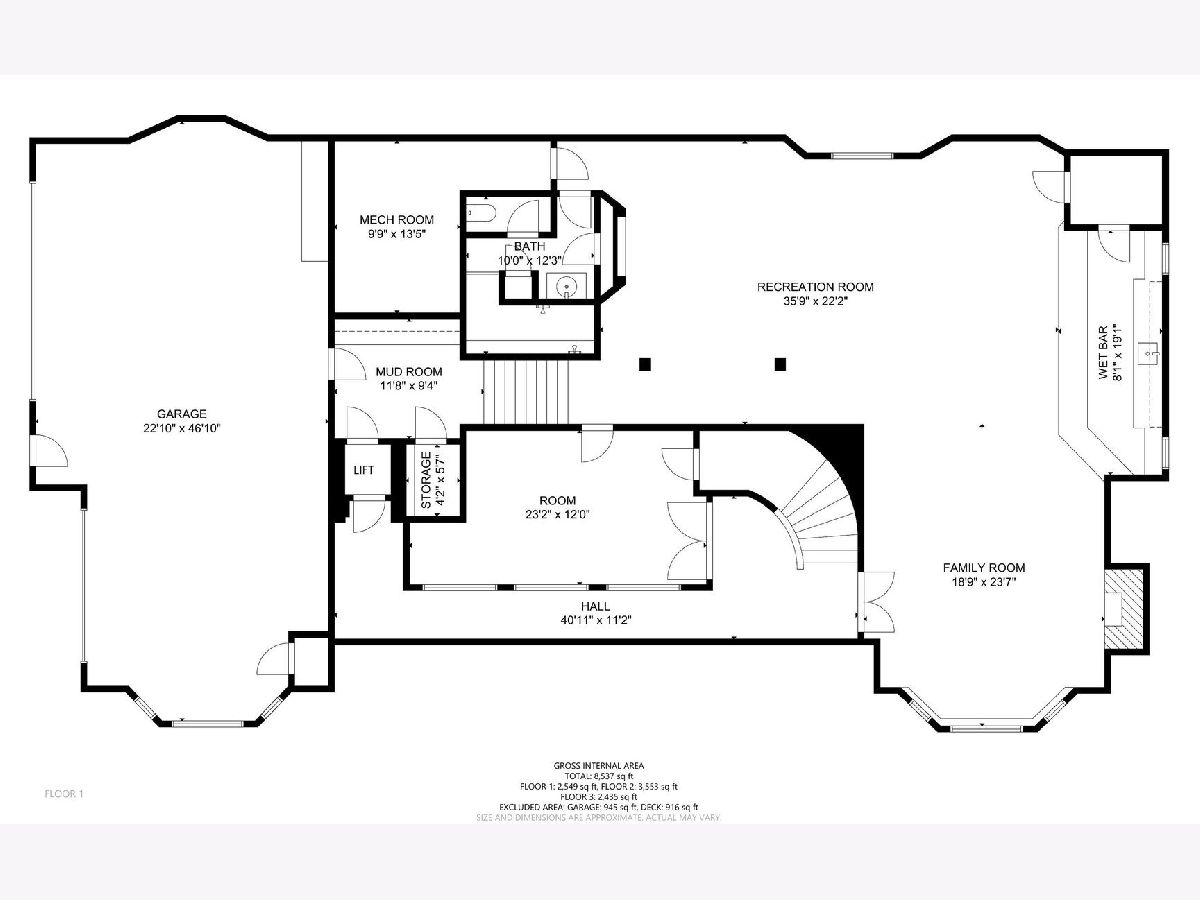
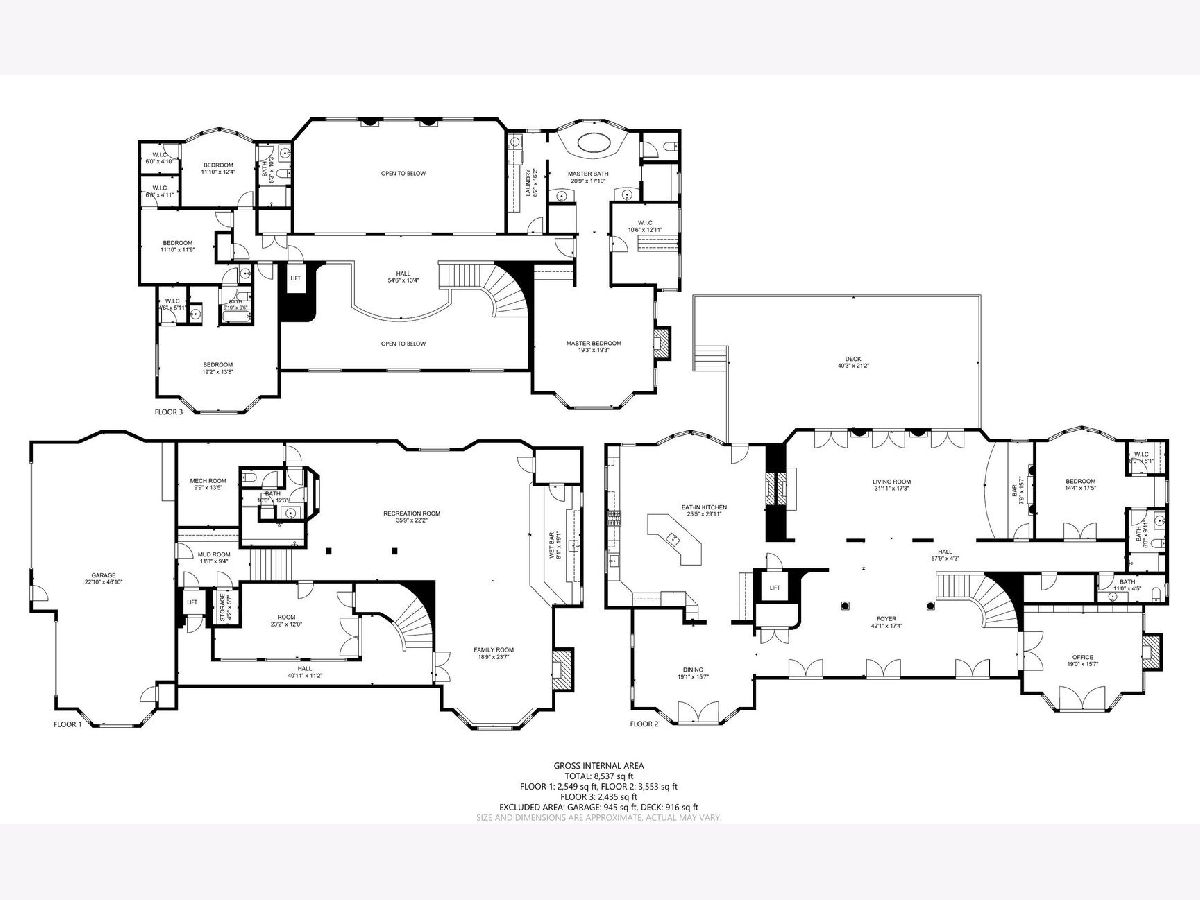
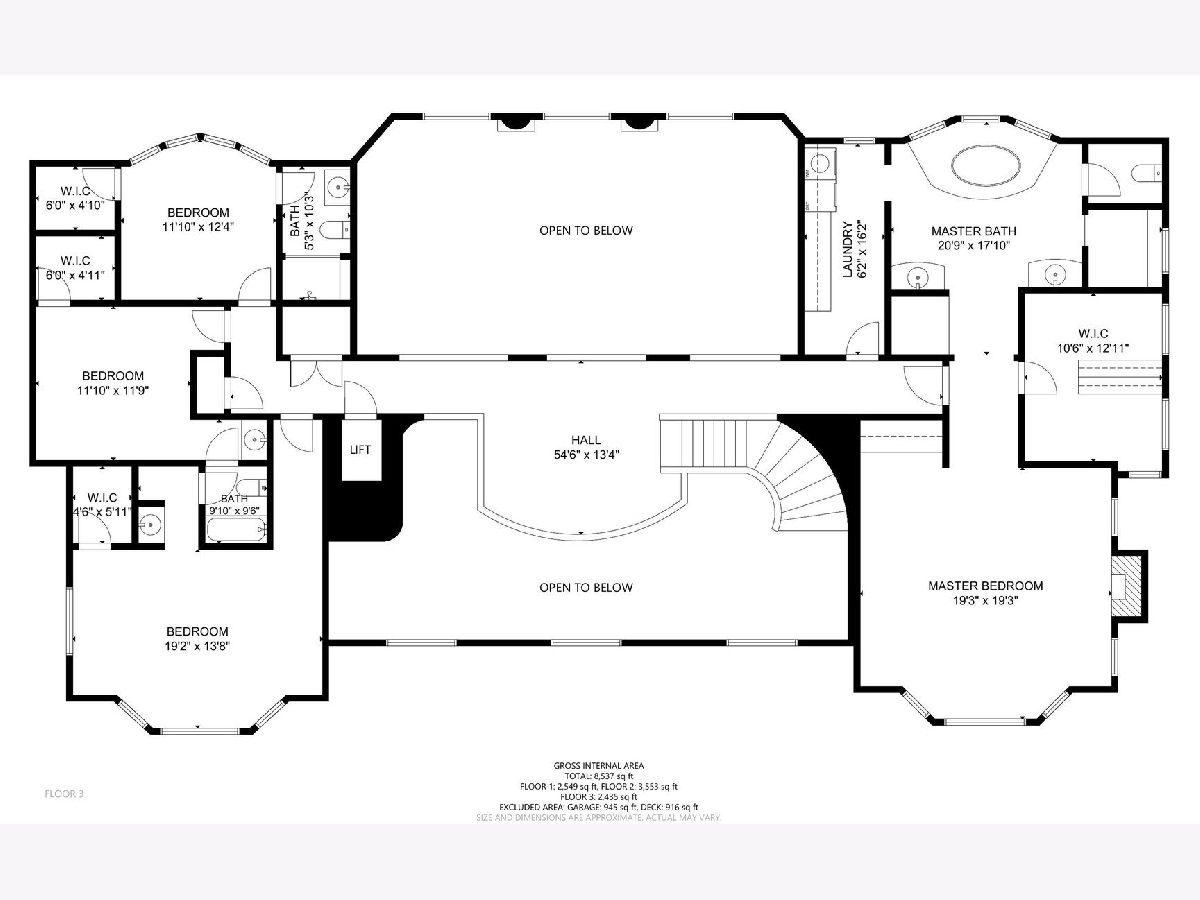
Room Specifics
Total Bedrooms: 5
Bedrooms Above Ground: 5
Bedrooms Below Ground: 0
Dimensions: —
Floor Type: Carpet
Dimensions: —
Floor Type: Carpet
Dimensions: —
Floor Type: Carpet
Dimensions: —
Floor Type: —
Full Bathrooms: 6
Bathroom Amenities: Whirlpool,Separate Shower,Steam Shower,Double Sink
Bathroom in Basement: 1
Rooms: Bedroom 5,Office,Mud Room,Exercise Room,Foyer
Basement Description: Finished
Other Specifics
| 3 | |
| — | |
| Concrete | |
| Deck, Storms/Screens, Outdoor Grill | |
| — | |
| 44431.2 | |
| — | |
| Full | |
| Vaulted/Cathedral Ceilings, Sauna/Steam Room, Bar-Wet, Elevator, Hardwood Floors, First Floor Bedroom, In-Law Arrangement, Second Floor Laundry, First Floor Full Bath, Bookcases, Coffered Ceiling(s), Open Floorplan, Some Carpeting, Some Window Treatmnt, Some Wood Fl... | |
| Double Oven, Range, Microwave, Dishwasher, Refrigerator, High End Refrigerator, Bar Fridge, Washer, Dryer, Stainless Steel Appliance(s), Range Hood, Gas Cooktop, Wall Oven | |
| Not in DB | |
| — | |
| — | |
| — | |
| Double Sided |
Tax History
| Year | Property Taxes |
|---|---|
| 2021 | $22,376 |
| 2025 | $23,319 |
Contact Agent
Contact Agent
Listing Provided By
Compass


