1275 Bradley Circle, Elgin, Illinois 60120
$2,650
|
Rented
|
|
| Status: | Rented |
| Sqft: | 2,100 |
| Cost/Sqft: | $0 |
| Beds: | 3 |
| Baths: | 3 |
| Year Built: | 2006 |
| Property Taxes: | $0 |
| Days On Market: | 863 |
| Lot Size: | 0,00 |
Description
Large beautiful 3 bedroom 2.5 bathroom townhome with finished basement including a media room!! Located in popular location, enjoy all the amenities this home has to offer; A large first floor living area, huge kitchen with all stainless steel appliances, a full media room located in the basement (included with the rent), laundry room on second level, 3 large bedrooms with a loft for extra study space or office space. Plenty of storage and a two-car garage. Won't last long!
Property Specifics
| Residential Rental | |
| 2 | |
| — | |
| 2006 | |
| — | |
| — | |
| No | |
| — |
| Cook | |
| Princeton West | |
| — / — | |
| — | |
| — | |
| — | |
| 11886112 | |
| — |
Nearby Schools
| NAME: | DISTRICT: | DISTANCE: | |
|---|---|---|---|
|
Grade School
Lincoln Elementary School |
46 | — | |
|
Middle School
Larsen Middle School |
46 | Not in DB | |
|
High School
Elgin High School |
46 | Not in DB | |
Property History
| DATE: | EVENT: | PRICE: | SOURCE: |
|---|---|---|---|
| 11 Aug, 2020 | Under contract | $0 | MRED MLS |
| 2 Aug, 2020 | Listed for sale | $0 | MRED MLS |
| 7 Oct, 2022 | Sold | $298,000 | MRED MLS |
| 26 Jul, 2022 | Under contract | $310,000 | MRED MLS |
| 24 May, 2022 | Listed for sale | $310,000 | MRED MLS |
| 1 Oct, 2023 | Under contract | $0 | MRED MLS |
| 15 Sep, 2023 | Listed for sale | $0 | MRED MLS |
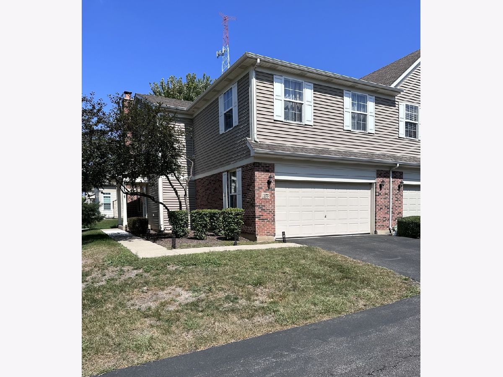
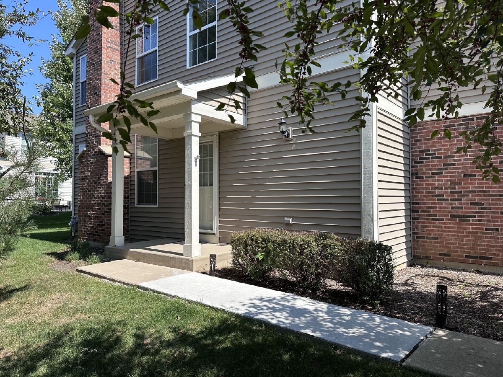
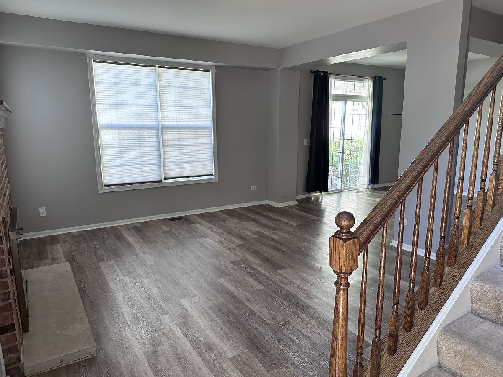
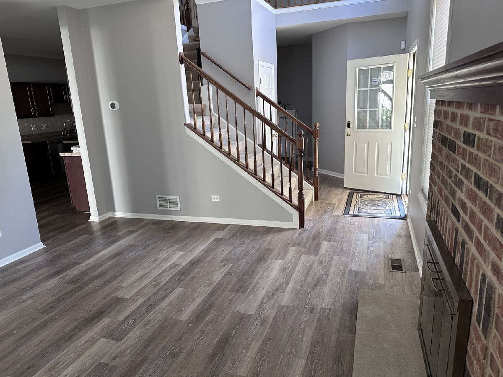
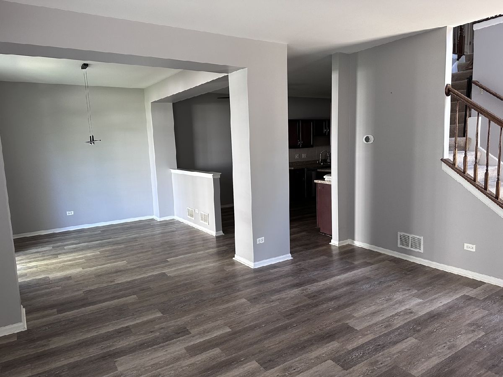
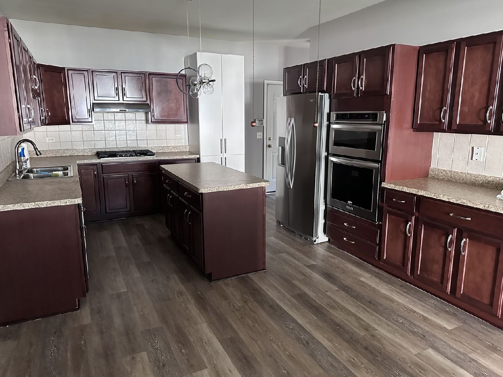
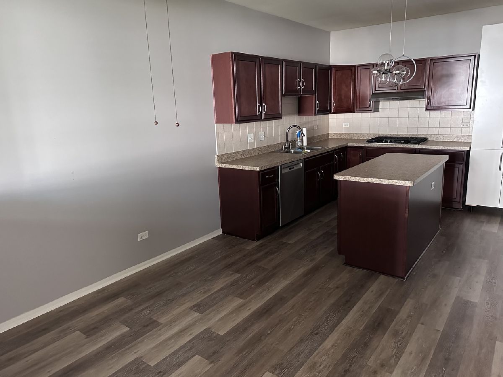
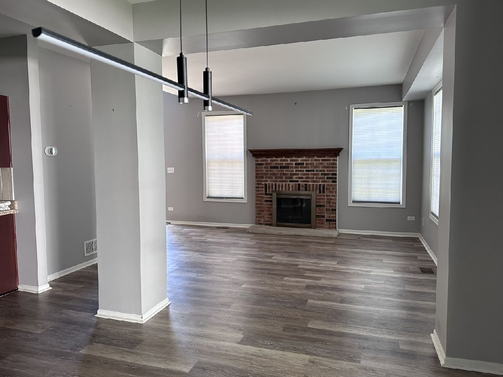
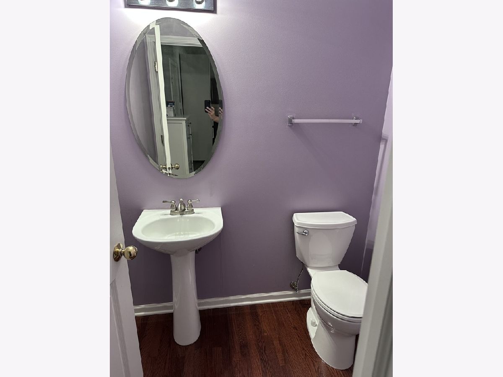
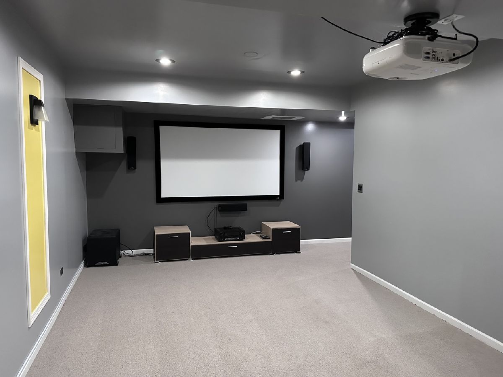
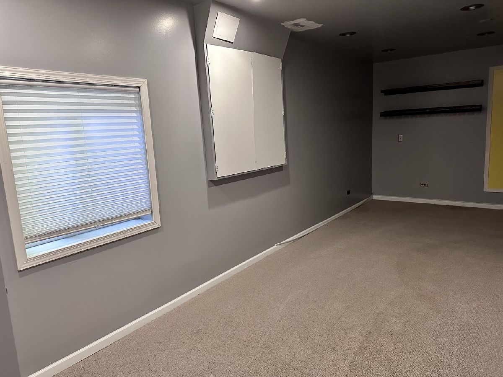
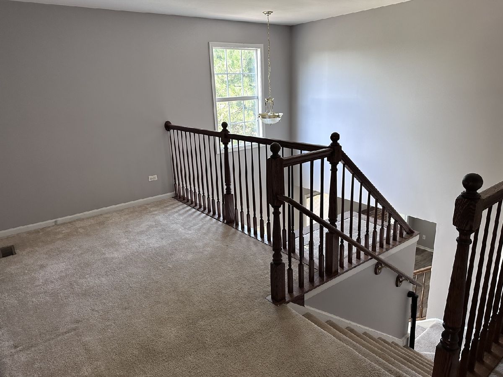
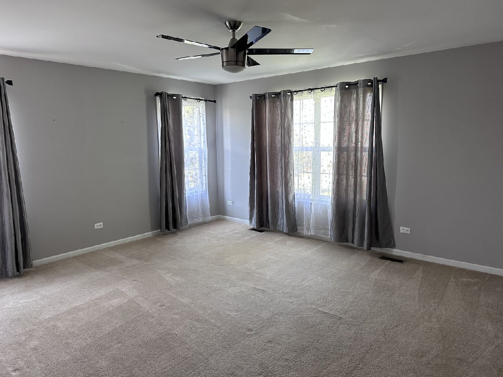
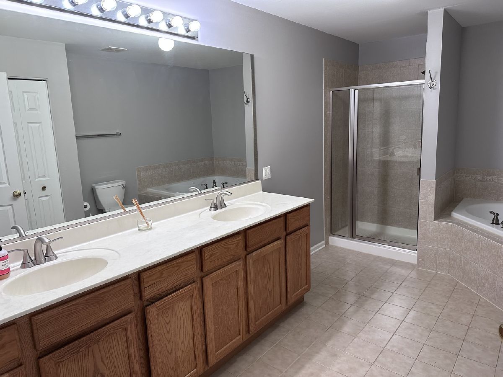
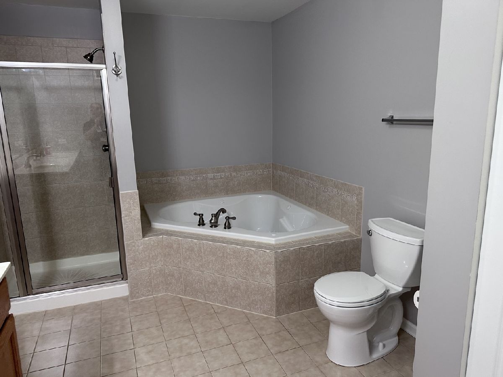
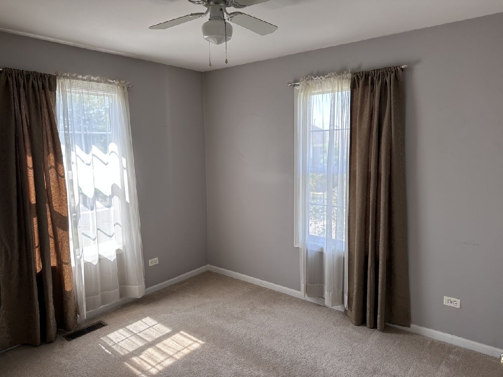
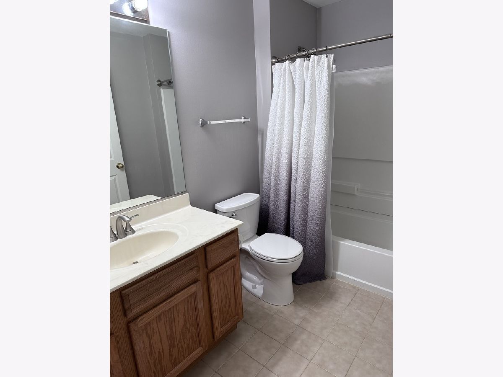
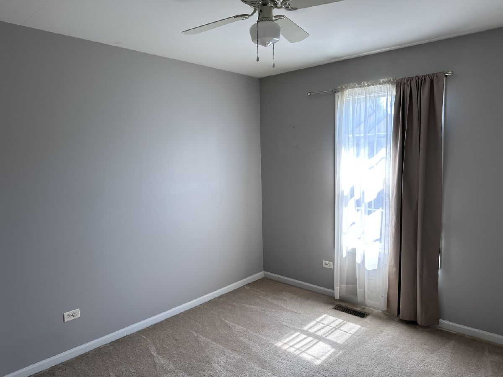
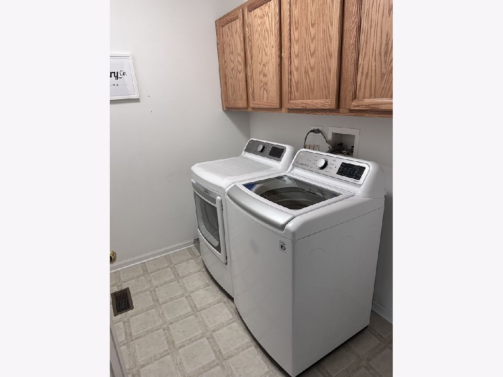
Room Specifics
Total Bedrooms: 3
Bedrooms Above Ground: 3
Bedrooms Below Ground: 0
Dimensions: —
Floor Type: —
Dimensions: —
Floor Type: —
Full Bathrooms: 3
Bathroom Amenities: Separate Shower,Steam Shower,Double Sink,Soaking Tub
Bathroom in Basement: 0
Rooms: —
Basement Description: Finished
Other Specifics
| 2 | |
| — | |
| Concrete | |
| — | |
| — | |
| COMMON | |
| — | |
| — | |
| — | |
| — | |
| Not in DB | |
| — | |
| — | |
| — | |
| — |
Tax History
| Year | Property Taxes |
|---|---|
| 2022 | $6,946 |
Contact Agent
Contact Agent
Listing Provided By
Associates Realty


