12760 Nicholas Drive, Plainfield, Illinois 60585
$3,200
|
Rented
|
|
| Status: | Rented |
| Sqft: | 2,020 |
| Cost/Sqft: | $0 |
| Beds: | 3 |
| Baths: | 3 |
| Year Built: | 2024 |
| Property Taxes: | $0 |
| Days On Market: | 576 |
| Lot Size: | 0,00 |
Description
Brand new, just closed. EV charger installed and available at property. Welcome home to Bronk Farm in Plainfield in desirable Plainfield North High School District 202. Enjoy life at your community clubhouse and pool. Exciting new townhomes in construction for July completion. The Duncan has an open concept living plan with plenty of room for entertaining. 2020 square feet, 3 large bedrooms with walk-in closets, 2 1/2 baths, 2 car garage, concrete patio, and 2nd floor master suite with double walk-in master closets (interior units backing to privacy beautifully landscaped berm.) Kitchen has a large island and features stainless-steel Whirlpool appliances with vented hood. 7" wide Luxury vinyl wood plank waterproof and scratch resistance flooring at entire 1st floor as well as bathrooms and laundry. Owner's bath has separate shower with glass shower door, double bowl vanity and Quartz counters. Upgraded lighting and wrought iron rail and spindle stairway. Enjoy view of the landscaped berm from your patio!
Property Specifics
| Residential Rental | |
| 3 | |
| — | |
| 2024 | |
| — | |
| — | |
| No | |
| — |
| Will | |
| Bronk Farm | |
| — / — | |
| — | |
| — | |
| — | |
| 12104587 | |
| — |
Nearby Schools
| NAME: | DISTRICT: | DISTANCE: | |
|---|---|---|---|
|
Grade School
Eagle Pointe Elementary School |
202 | — | |
|
Middle School
Heritage Grove Middle School |
202 | Not in DB | |
|
High School
Plainfield North High School |
202 | Not in DB | |
Property History
| DATE: | EVENT: | PRICE: | SOURCE: |
|---|---|---|---|
| 28 Jul, 2024 | Under contract | $0 | MRED MLS |
| 8 Jul, 2024 | Listed for sale | $0 | MRED MLS |
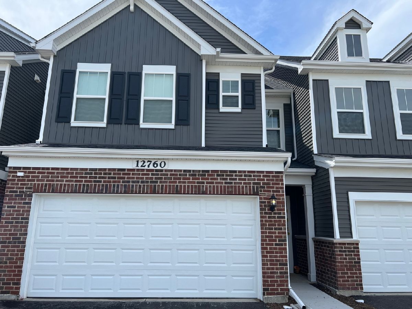
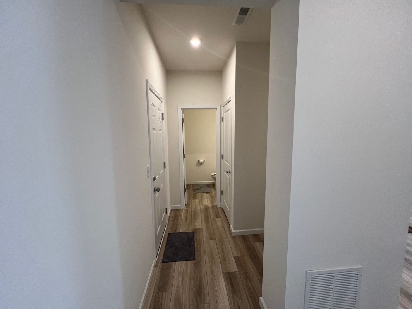
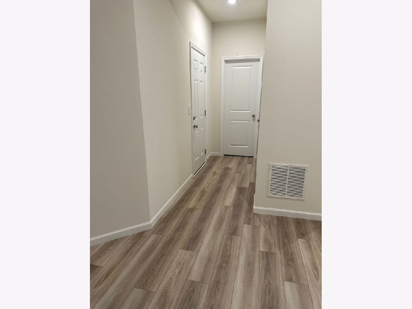
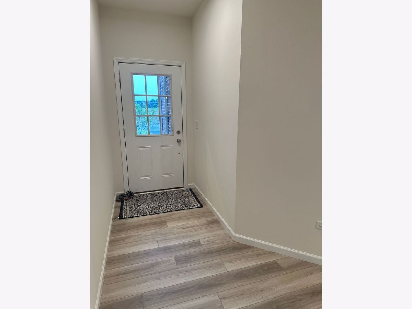
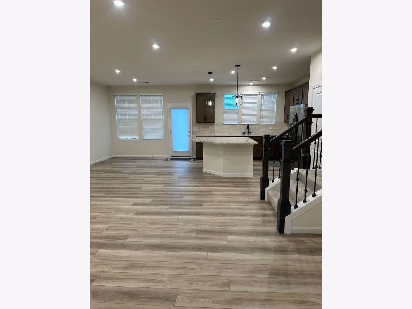
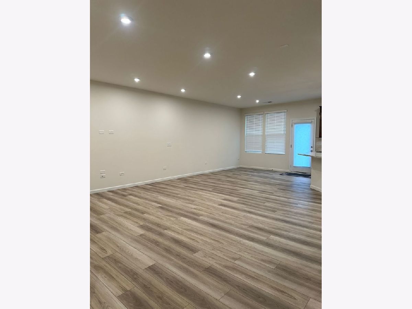
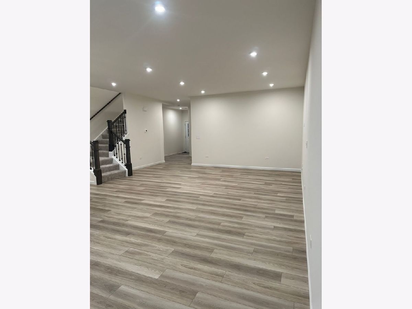
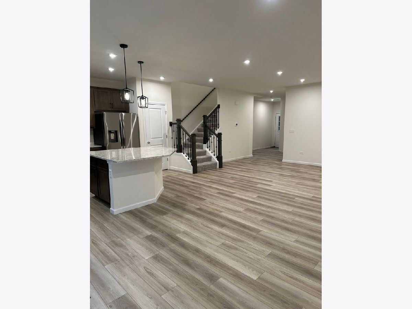
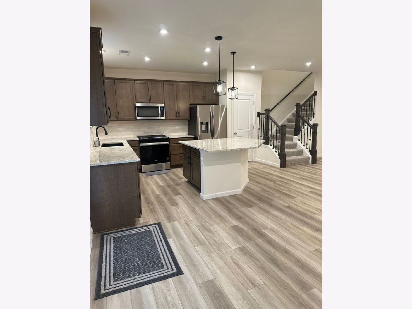
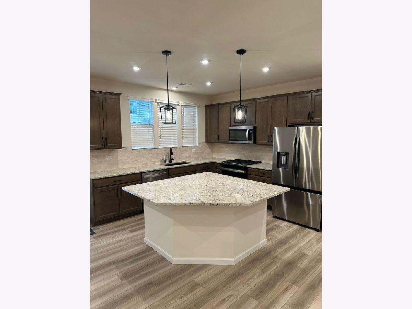
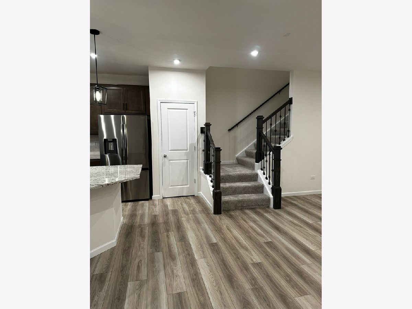
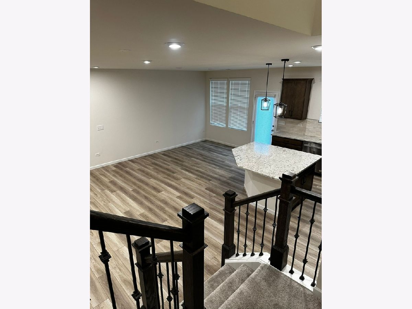
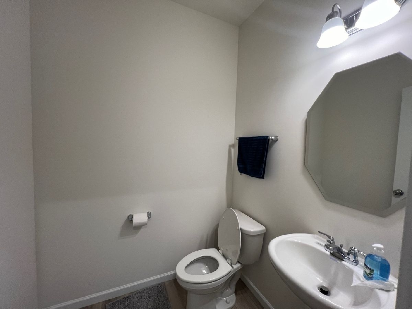
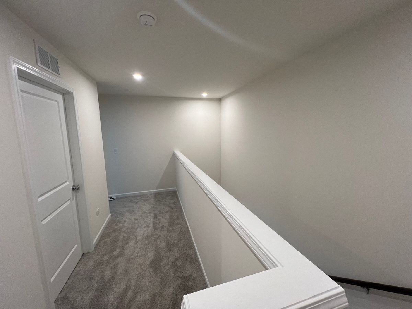
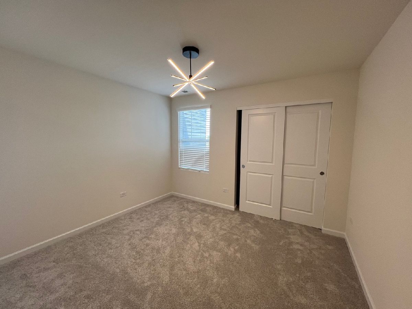
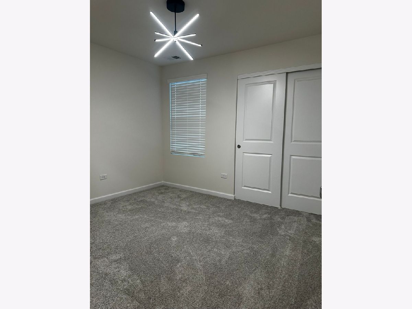
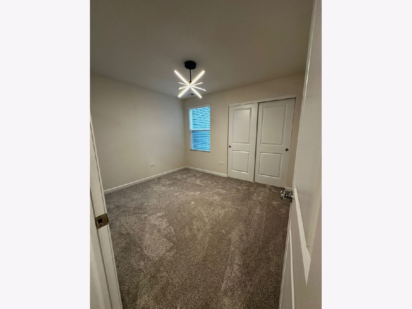
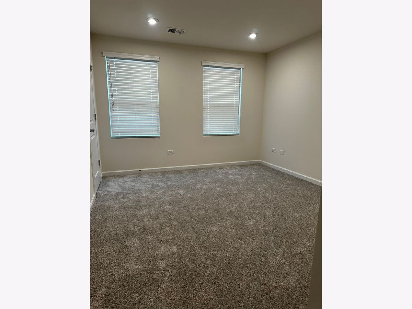
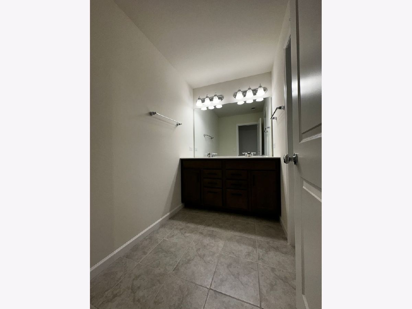
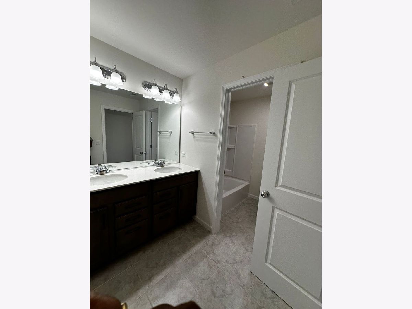
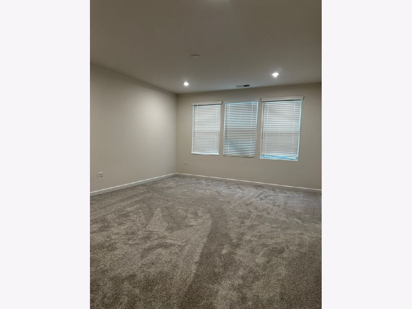
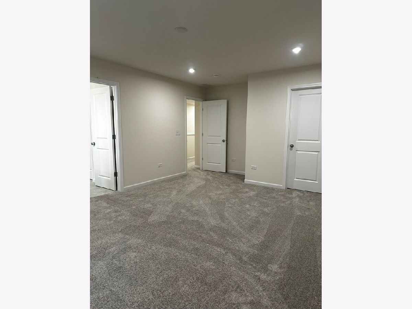
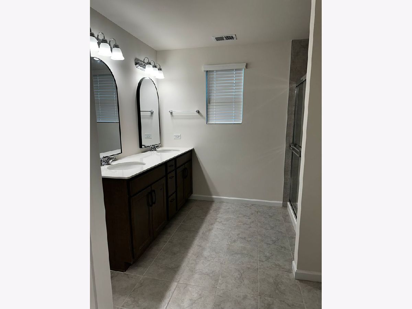
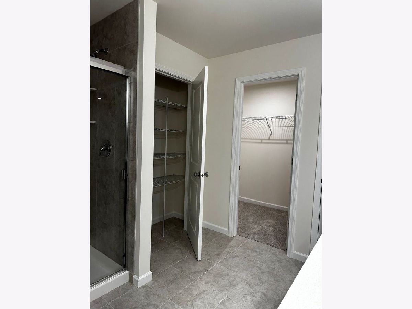
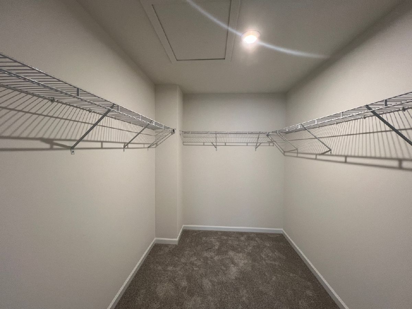
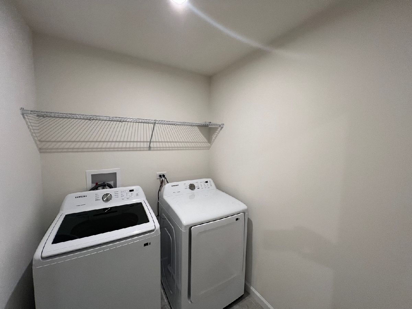
Room Specifics
Total Bedrooms: 3
Bedrooms Above Ground: 3
Bedrooms Below Ground: 0
Dimensions: —
Floor Type: —
Dimensions: —
Floor Type: —
Full Bathrooms: 3
Bathroom Amenities: Separate Shower,Double Sink
Bathroom in Basement: 0
Rooms: —
Basement Description: Slab
Other Specifics
| 2 | |
| — | |
| Asphalt | |
| — | |
| — | |
| 24X68 | |
| — | |
| — | |
| — | |
| — | |
| Not in DB | |
| — | |
| — | |
| — | |
| — |
Tax History
| Year | Property Taxes |
|---|
Contact Agent
Contact Agent
Listing Provided By
Raavstar, Inc.


