1277 Sandhurst Lane, South Elgin, Illinois 60177
$1,400
|
Rented
|
|
| Status: | Rented |
| Sqft: | 1,059 |
| Cost/Sqft: | $0 |
| Beds: | 2 |
| Baths: | 1 |
| Year Built: | 1993 |
| Property Taxes: | $0 |
| Days On Market: | 1642 |
| Lot Size: | 0,00 |
Description
End Unit with Private Entrance overlooking Lovely Pond in Desirable Carriage Homes of Sandhurst! New Carpet and New Paint Throughout. Large Living Space, Light and Bright. Kitchen with All Appliances open to Eating Area. Patio Doors Open to Deck overlooking Serene, Quiet Pond. Master Bedroom with vaulted ceiling, fan & Separate dressing area with walk-in closet. 2nd bedroom with vaulted ceiling & palladium window. Laundry Room off Kitchen and Attached 1 car Garage. Water Heater 2019, Furnace 2014, Refrigerator,Oven,Washer/Dryer 2016. Easy Access to Randall Rd and Shopping. Low Association Fee. Prefers at least one year plus; lease ending in Spring.
Property Specifics
| Residential Rental | |
| 1 | |
| — | |
| 1993 | |
| None | |
| — | |
| Yes | |
| — |
| Kane | |
| Carriage Homes Of Sandhurst | |
| — / — | |
| — | |
| Public | |
| Public Sewer | |
| 11173132 | |
| — |
Property History
| DATE: | EVENT: | PRICE: | SOURCE: |
|---|---|---|---|
| 23 Oct, 2019 | Listed for sale | $0 | MRED MLS |
| 2 Aug, 2021 | Under contract | $0 | MRED MLS |
| 29 Jul, 2021 | Listed for sale | $0 | MRED MLS |
| 7 Mar, 2023 | Under contract | $0 | MRED MLS |
| 6 Mar, 2023 | Listed for sale | $0 | MRED MLS |
| 6 Feb, 2025 | Listed for sale | $0 | MRED MLS |
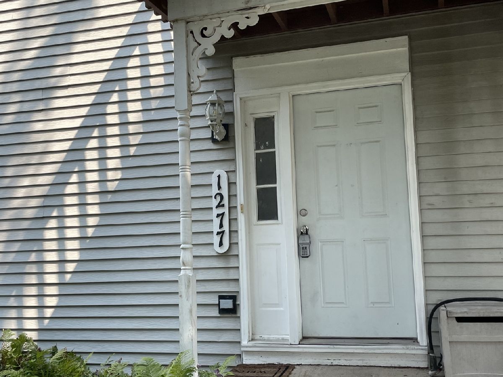
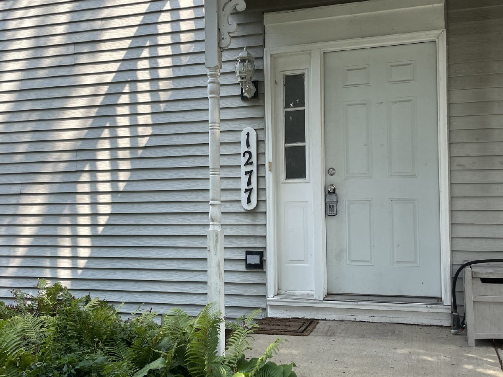
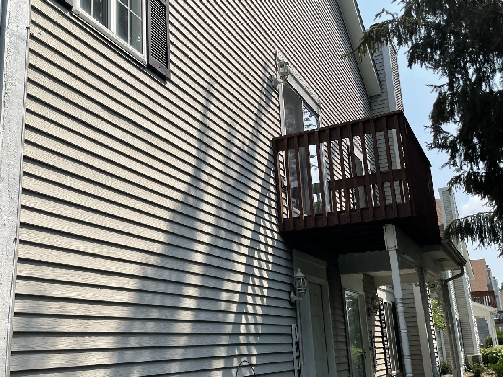
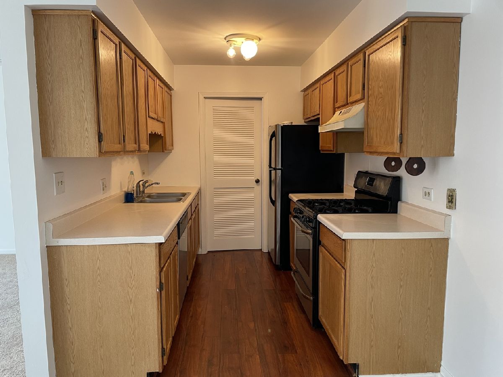
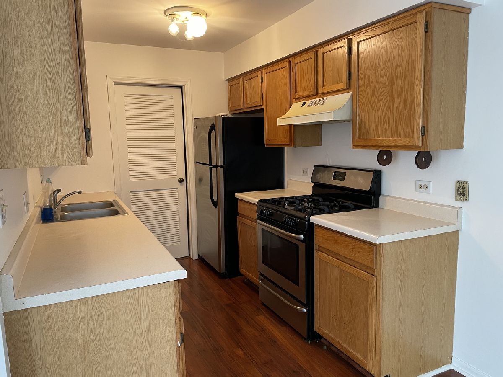
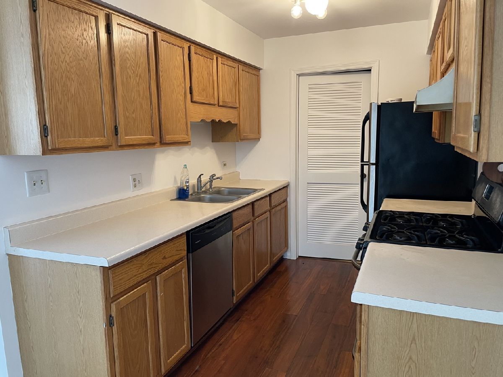
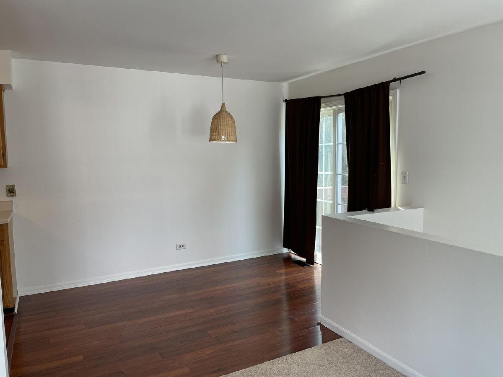
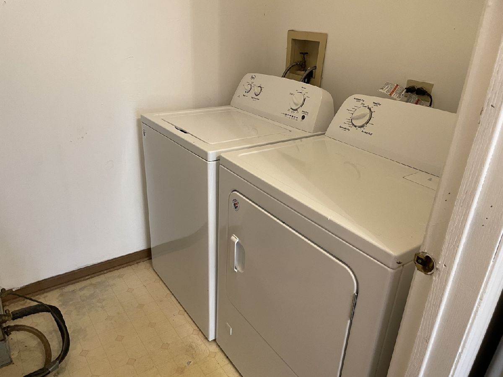
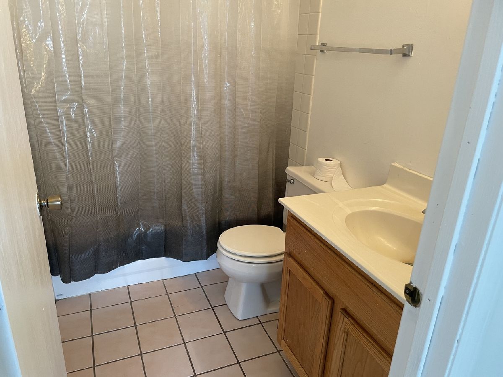
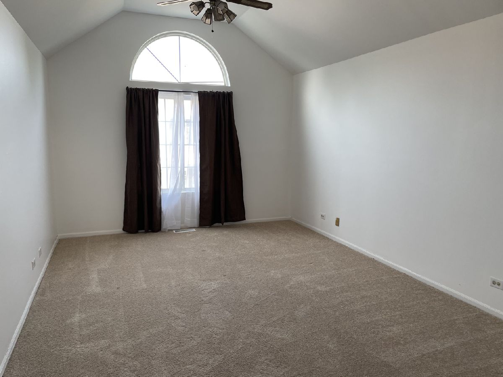
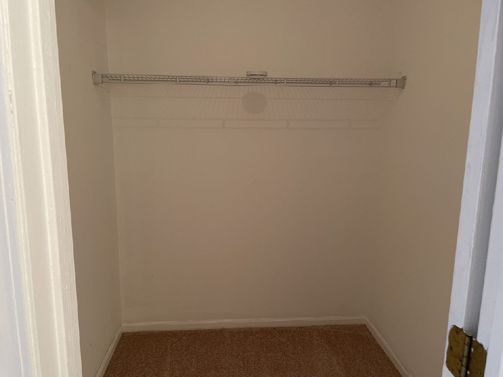
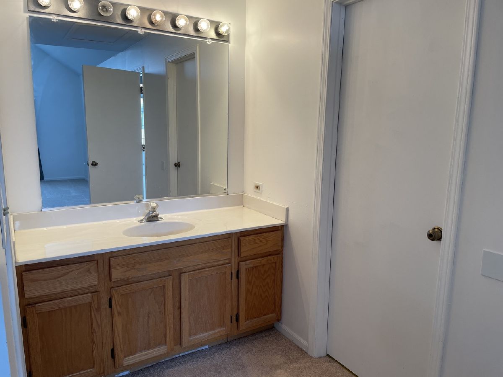
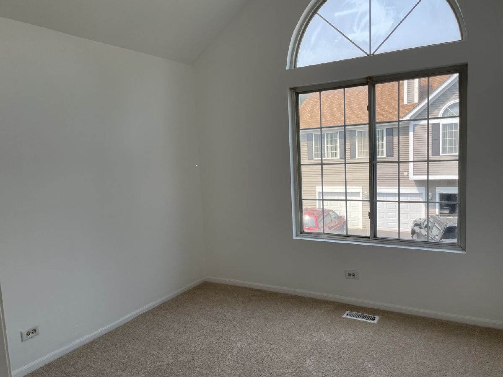
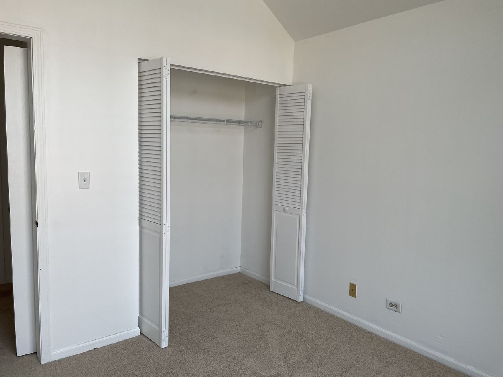
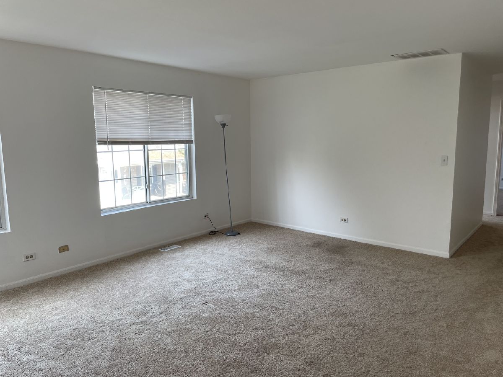
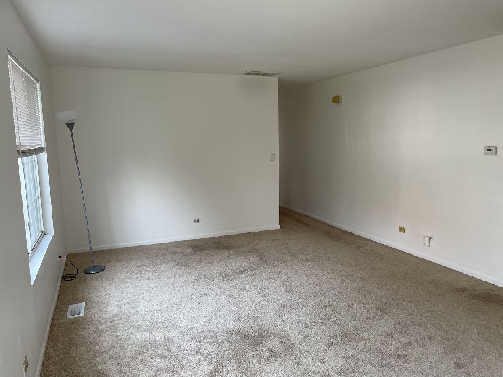
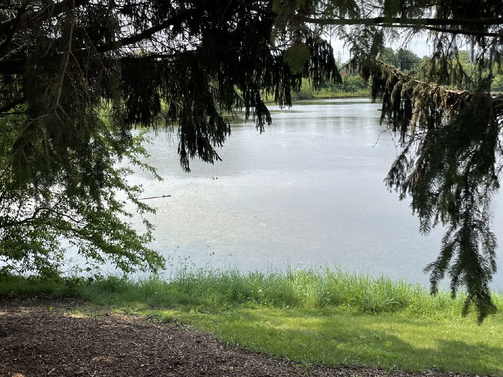
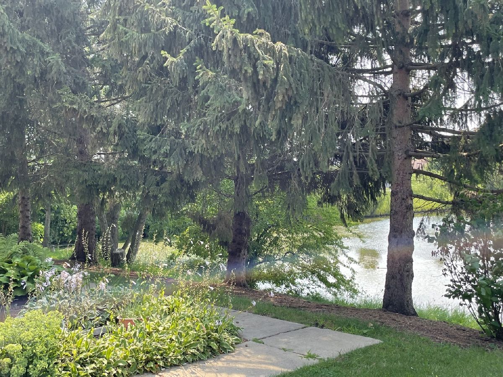
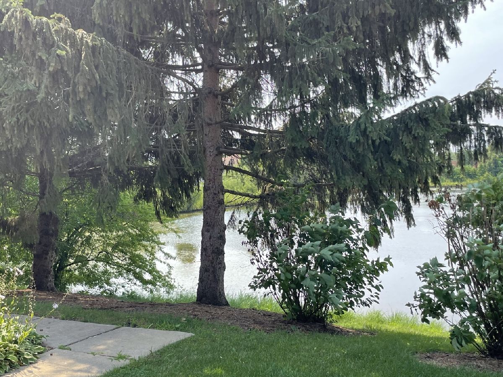
Room Specifics
Total Bedrooms: 2
Bedrooms Above Ground: 2
Bedrooms Below Ground: 0
Dimensions: —
Floor Type: Carpet
Full Bathrooms: 1
Bathroom Amenities: —
Bathroom in Basement: 0
Rooms: No additional rooms
Basement Description: None
Other Specifics
| 1 | |
| Concrete Perimeter | |
| Asphalt | |
| Storms/Screens, End Unit | |
| — | |
| COMMON | |
| — | |
| None | |
| Vaulted/Cathedral Ceilings, Wood Laminate Floors | |
| Range, Dishwasher, Refrigerator, Washer, Dryer | |
| Not in DB | |
| — | |
| — | |
| — | |
| — |
Tax History
| Year | Property Taxes |
|---|
Contact Agent
Contact Agent
Listing Provided By
Fox Valley Real Estate


