1280 Derby Lane, Mundelein, Illinois 60060
$2,550
|
Rented
|
|
| Status: | Rented |
| Sqft: | 1,760 |
| Cost/Sqft: | $0 |
| Beds: | 3 |
| Baths: | 3 |
| Year Built: | 1995 |
| Property Taxes: | $0 |
| Days On Market: | 719 |
| Lot Size: | 0,00 |
Description
Fabulous 3 bedroom, 2 & 1/2 bath duplex with award winning Hawthorne schools! Freshly painted, gorgeous laminate floor throughout. Bright 2-Story living room combined with formal dining room. Expanded kitchen opens to the family room with a sliding door leading to the private backyard to enjoy the outdoors. Spacious master suite with private bath and huge walk-in closet. Other 2 sunny bedrooms share a full halfway bath. Open 2nd floor loft is ideal for relaxing or office space. Newly painted 2 car garage. Great location - close to parks, schools, library, shopping, restaurants, and more.
Property Specifics
| Residential Rental | |
| 2 | |
| — | |
| 1995 | |
| — | |
| — | |
| No | |
| — |
| Lake | |
| Lakewood Village | |
| — / — | |
| — | |
| — | |
| — | |
| 11973504 | |
| — |
Nearby Schools
| NAME: | DISTRICT: | DISTANCE: | |
|---|---|---|---|
|
Grade School
Hawthorn Elementary School (sout |
73 | — | |
|
Middle School
Hawthorn Middle School South |
73 | Not in DB | |
|
High School
Mundelein Cons High School |
120 | Not in DB | |
Property History
| DATE: | EVENT: | PRICE: | SOURCE: |
|---|---|---|---|
| 18 May, 2007 | Sold | $280,000 | MRED MLS |
| 31 Mar, 2007 | Under contract | $289,900 | MRED MLS |
| 12 Mar, 2007 | Listed for sale | $299,000 | MRED MLS |
| 7 Mar, 2024 | Under contract | $0 | MRED MLS |
| 4 Feb, 2024 | Listed for sale | $0 | MRED MLS |
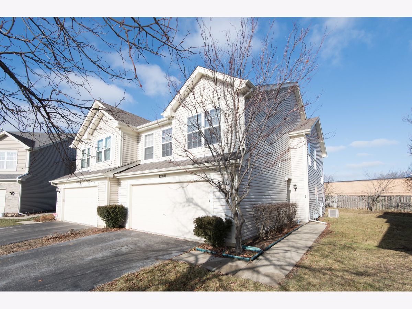
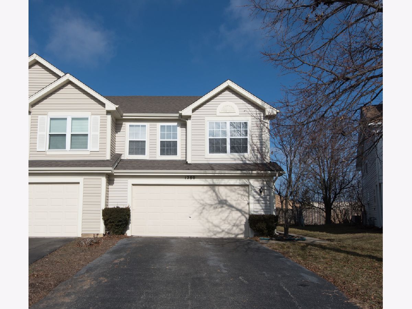
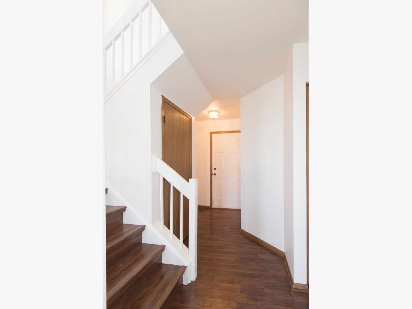
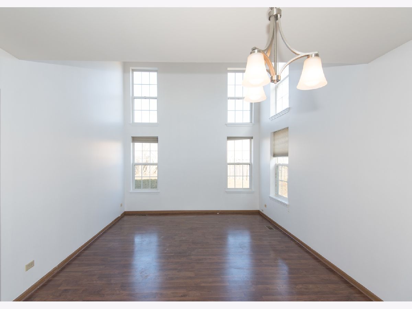
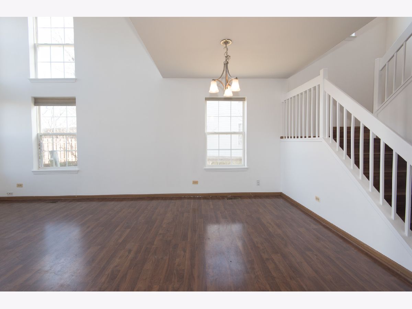
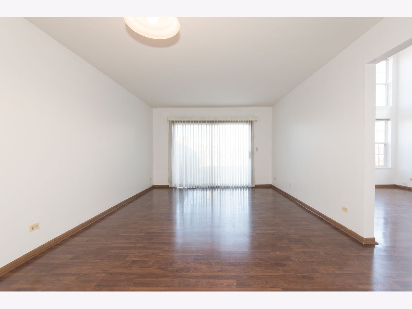
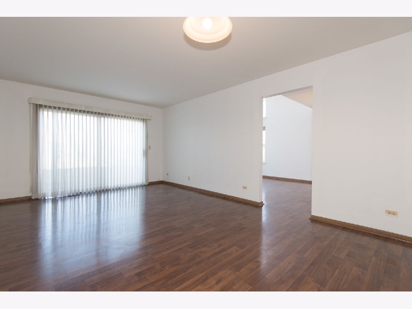
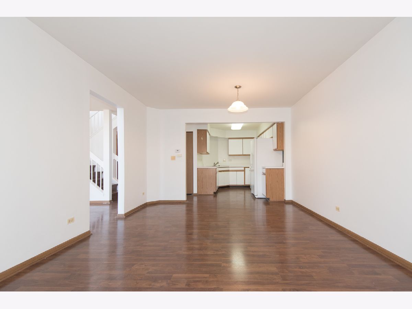
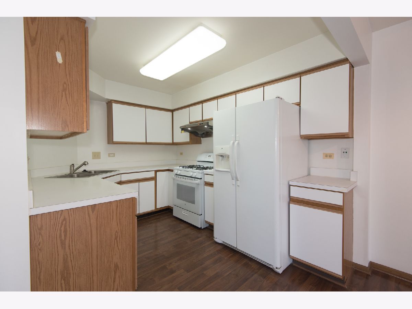
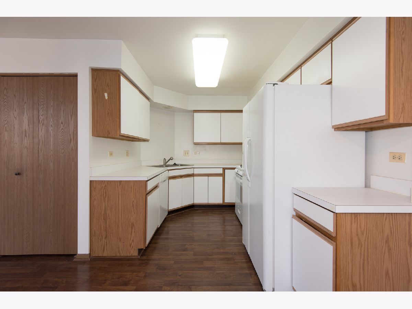
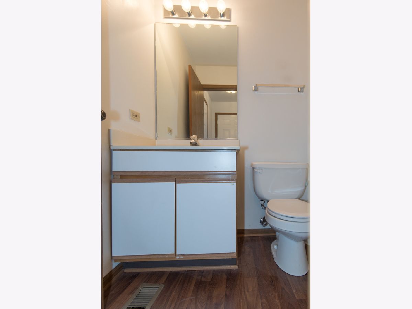
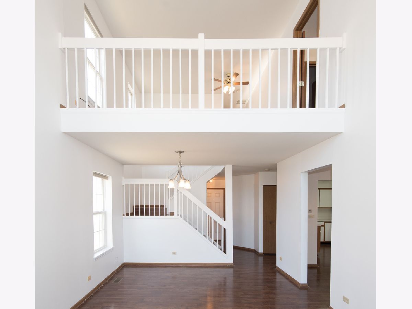
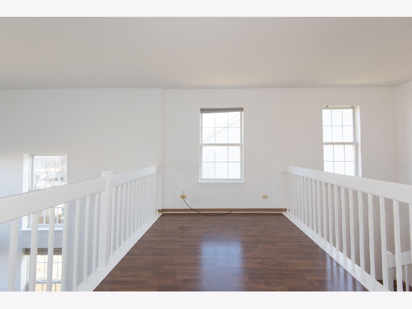
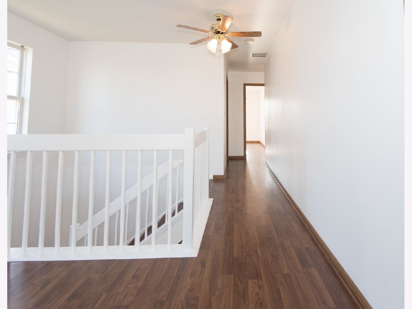
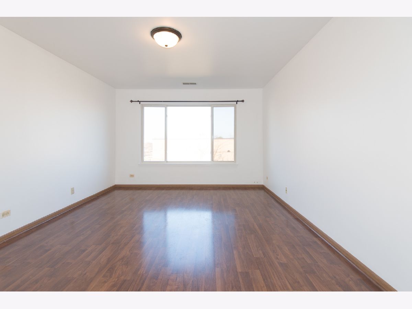
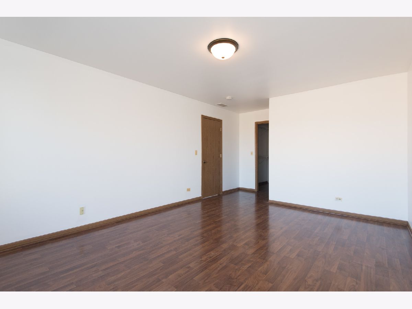
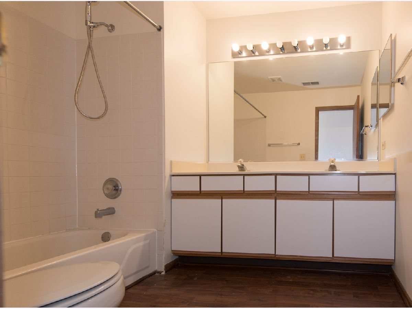
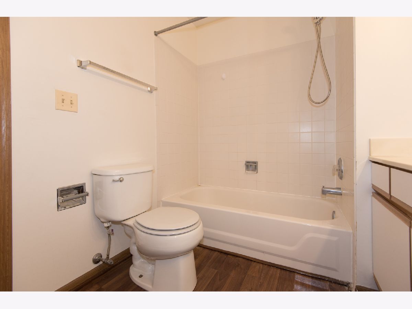
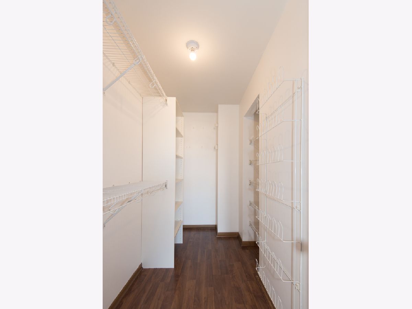
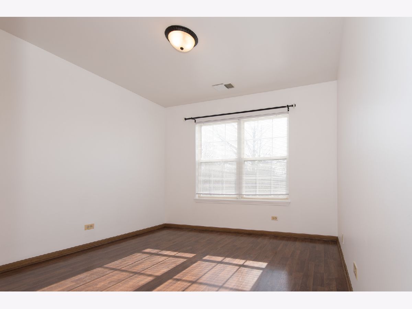
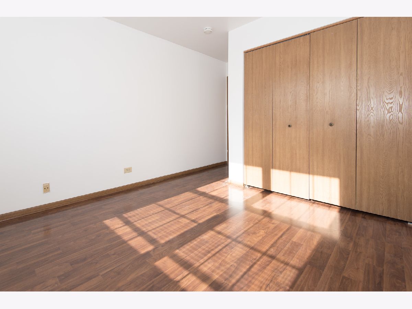
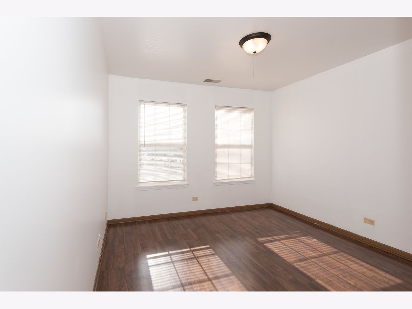
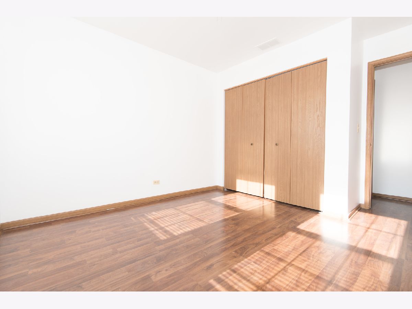
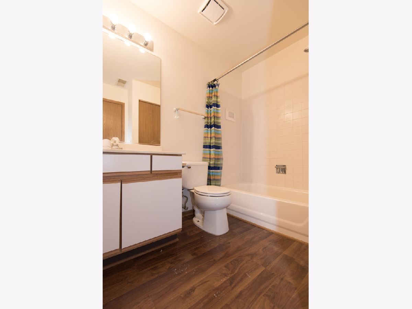
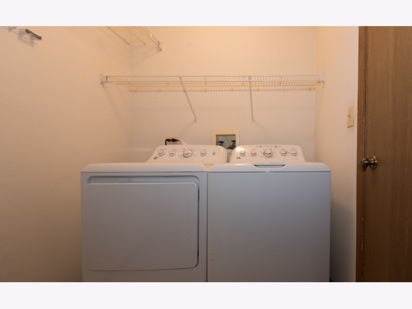
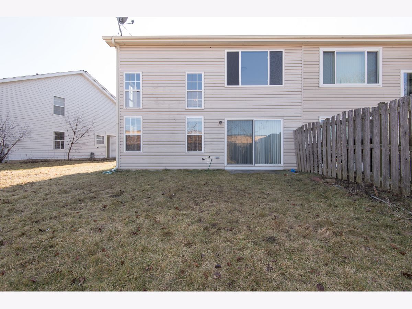
Room Specifics
Total Bedrooms: 3
Bedrooms Above Ground: 3
Bedrooms Below Ground: 0
Dimensions: —
Floor Type: —
Dimensions: —
Floor Type: —
Full Bathrooms: 3
Bathroom Amenities: —
Bathroom in Basement: 0
Rooms: —
Basement Description: Slab
Other Specifics
| 2 | |
| — | |
| Asphalt | |
| — | |
| — | |
| 30X112 | |
| — | |
| — | |
| — | |
| — | |
| Not in DB | |
| — | |
| — | |
| — | |
| — |
Tax History
| Year | Property Taxes |
|---|---|
| 2007 | $5,678 |
Contact Agent
Contact Agent
Listing Provided By
Four Seasons Homes LLC


