1283 Locust Drive, Sleepy Hollow, Illinois 60118
$2,495
|
Rented
|
|
| Status: | Rented |
| Sqft: | 2,440 |
| Cost/Sqft: | $0 |
| Beds: | 3 |
| Baths: | 3 |
| Year Built: | 1995 |
| Property Taxes: | $0 |
| Days On Market: | 1173 |
| Lot Size: | 0,00 |
Description
Large & spacious home with hardwood floors! Stainless appliances in kitchen with separate laundry room area. Large basement with extra bedroom. 3 car garage!! Plenty of room for storage. Fireplace in family room!
Property Specifics
| Residential Rental | |
| — | |
| — | |
| 1995 | |
| — | |
| — | |
| No | |
| — |
| Kane | |
| Surrey Ridge | |
| — / — | |
| — | |
| — | |
| — | |
| 11672333 | |
| — |
Nearby Schools
| NAME: | DISTRICT: | DISTANCE: | |
|---|---|---|---|
|
Grade School
Sleepy Hollow Elementary School |
300 | — | |
|
Middle School
Dundee Middle School |
300 | Not in DB | |
|
High School
Dundee-crown High School |
300 | Not in DB | |
Property History
| DATE: | EVENT: | PRICE: | SOURCE: |
|---|---|---|---|
| 27 May, 2010 | Sold | $305,000 | MRED MLS |
| 4 Mar, 2010 | Under contract | $318,500 | MRED MLS |
| — | Last price change | $319,000 | MRED MLS |
| 21 Jul, 2009 | Listed for sale | $323,000 | MRED MLS |
| 23 Jan, 2023 | Under contract | $0 | MRED MLS |
| 11 Nov, 2022 | Listed for sale | $0 | MRED MLS |
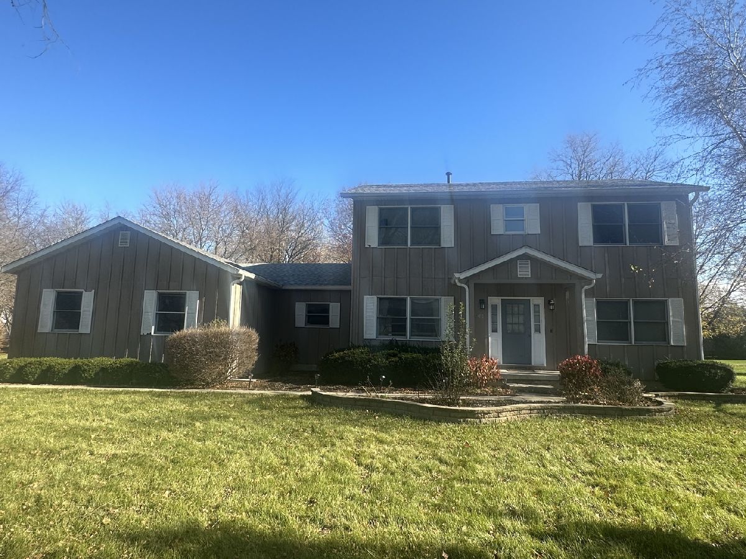
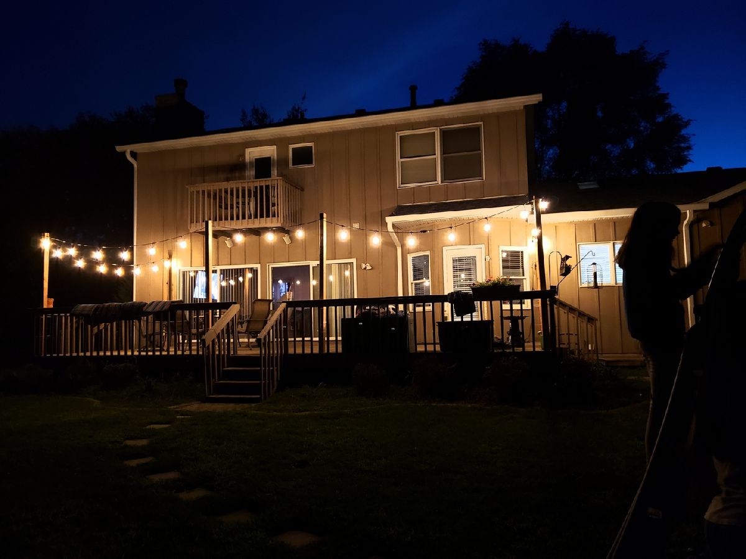
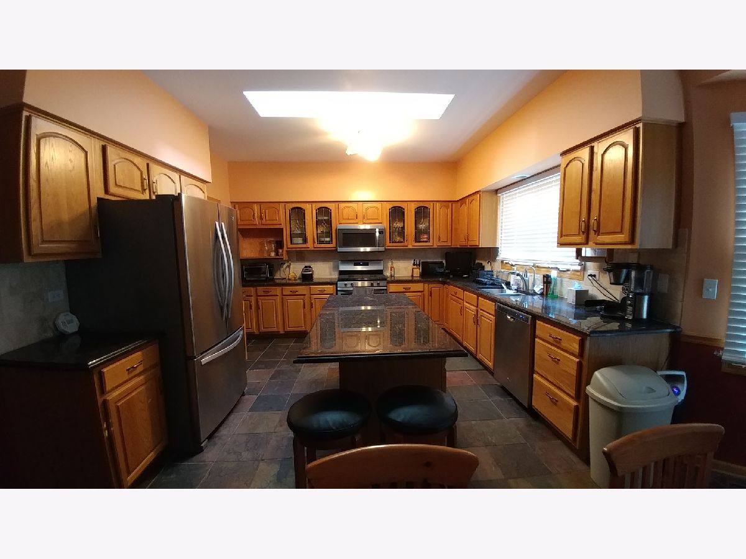
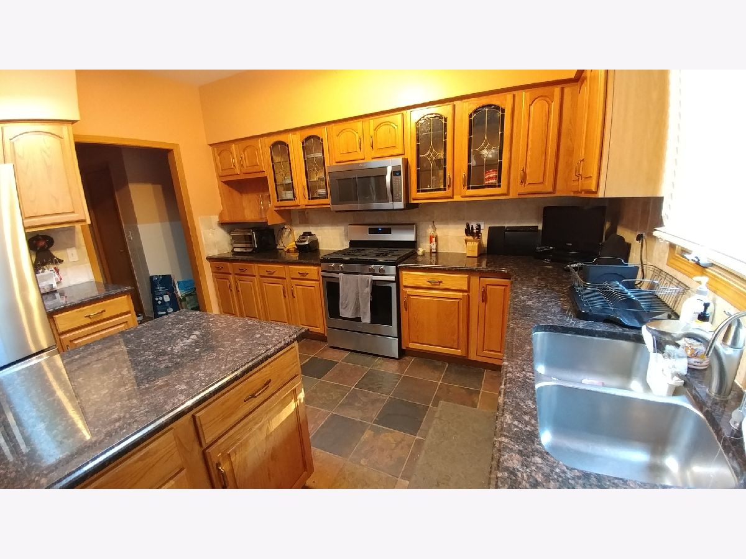
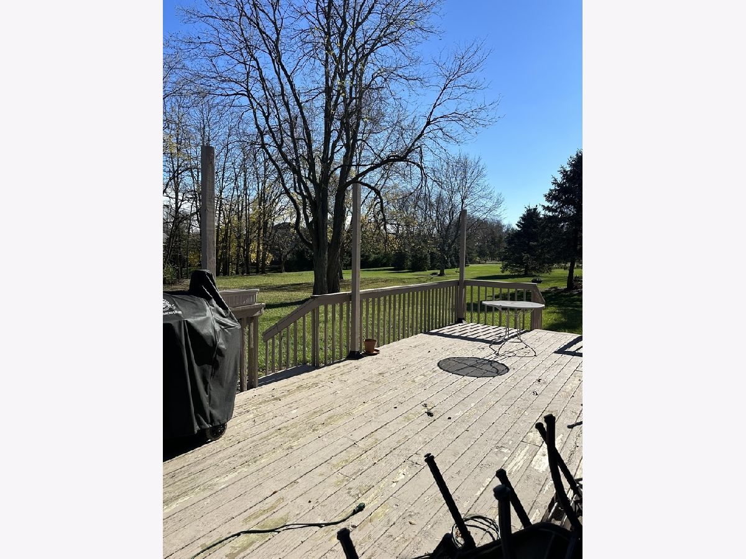
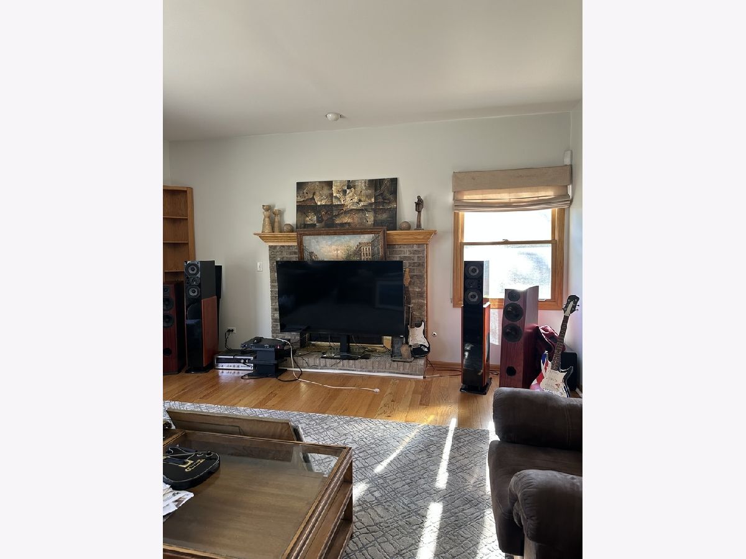
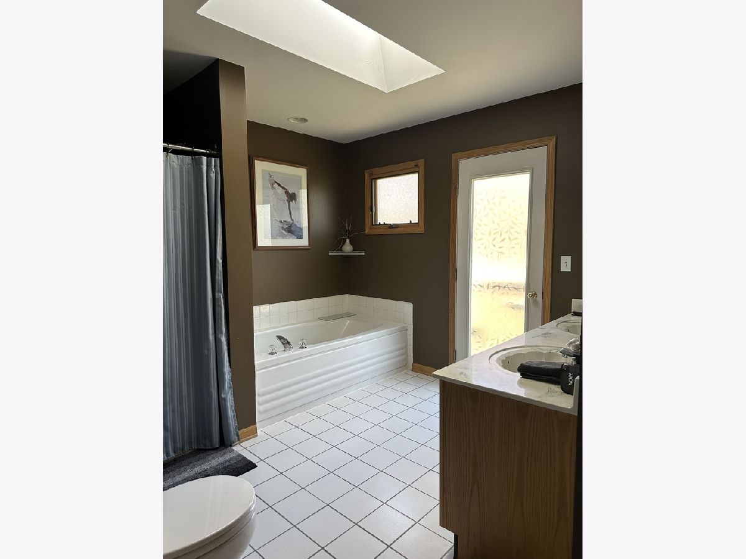
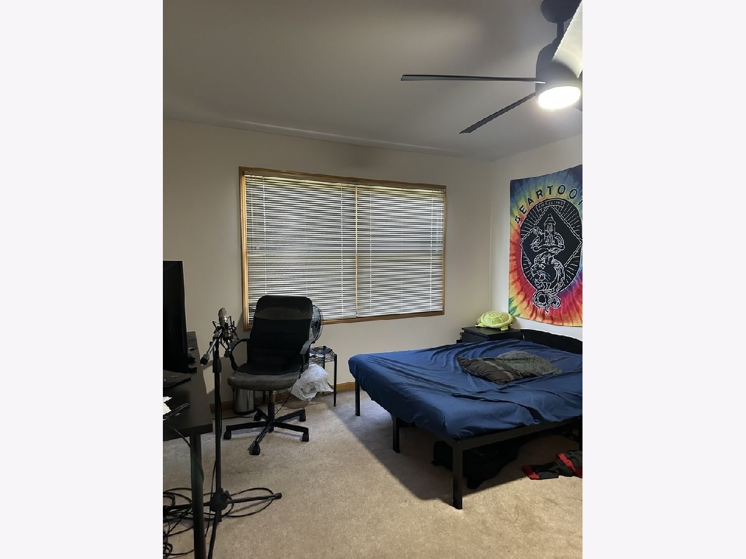
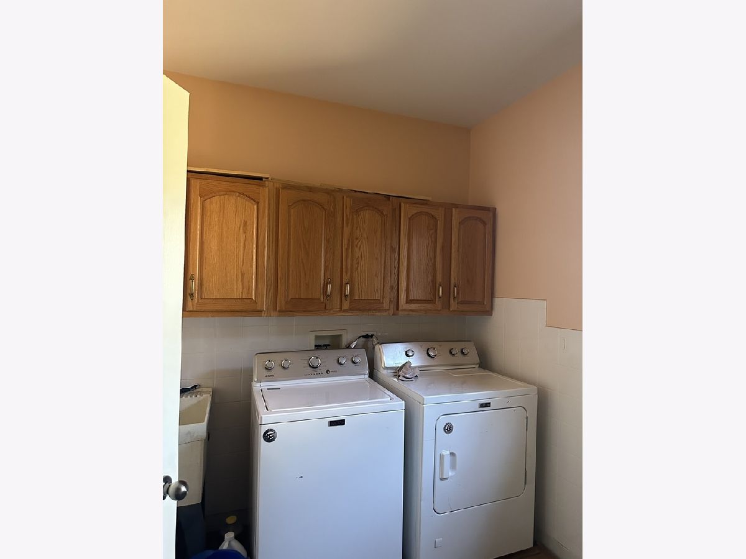
Room Specifics
Total Bedrooms: 3
Bedrooms Above Ground: 3
Bedrooms Below Ground: 0
Dimensions: —
Floor Type: —
Dimensions: —
Floor Type: —
Full Bathrooms: 3
Bathroom Amenities: Whirlpool,Separate Shower
Bathroom in Basement: 0
Rooms: —
Basement Description: Finished
Other Specifics
| 3 | |
| — | |
| Asphalt | |
| — | |
| — | |
| 174X212X122X244 | |
| — | |
| — | |
| — | |
| — | |
| Not in DB | |
| — | |
| — | |
| — | |
| — |
Tax History
| Year | Property Taxes |
|---|---|
| 2010 | $5,558 |
Contact Agent
Contact Agent
Listing Provided By
Ventures Property Management


