1288 Stonehaven Circle, Aurora, Illinois 60504
$4,025
|
Rented
|
|
| Status: | Rented |
| Sqft: | 3,624 |
| Cost/Sqft: | $0 |
| Beds: | 5 |
| Baths: | 4 |
| Year Built: | 2006 |
| Property Taxes: | $0 |
| Days On Market: | 404 |
| Lot Size: | 0,00 |
Description
Immediate availability on this gorgeous custom home! Just a few of the outstanding features include new carpet and freshly painted throughout, bedroom and full bath on the first floor, 3-car garage, open floor plan with high ceilings, sunroom, huge kitchen with island, warm hardwood floors, family room with 12 ft ceilings, fireplace and wall of windows, guest suite with full bath, jack-n-jill bath, primary suite with dual vanity bath, separate shower, whirlpool tub, full basement and much more. Hurry!
Property Specifics
| Residential Rental | |
| — | |
| — | |
| 2006 | |
| — | |
| — | |
| No | |
| — |
| — | |
| Stonehaven | |
| — / — | |
| — | |
| — | |
| — | |
| 12260770 | |
| — |
Nearby Schools
| NAME: | DISTRICT: | DISTANCE: | |
|---|---|---|---|
|
Grade School
Owen Elementary School |
204 | — | |
|
Middle School
Still Middle School |
204 | Not in DB | |
|
High School
Metea Valley High School |
204 | Not in DB | |
Property History
| DATE: | EVENT: | PRICE: | SOURCE: |
|---|---|---|---|
| 24 Jan, 2025 | Under contract | $0 | MRED MLS |
| 26 Dec, 2024 | Listed for sale | $0 | MRED MLS |
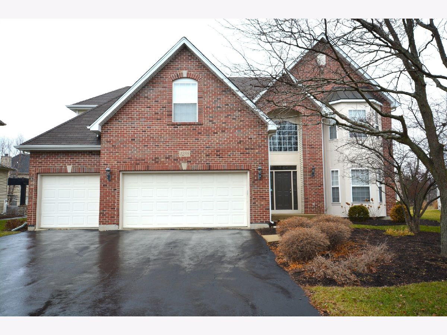
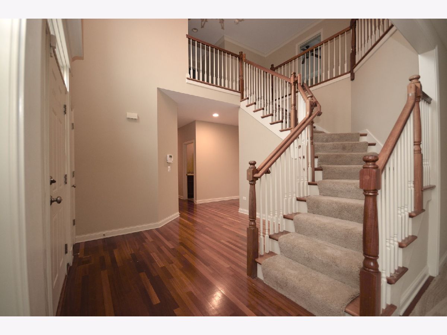
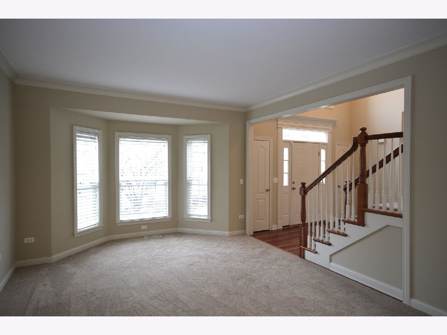
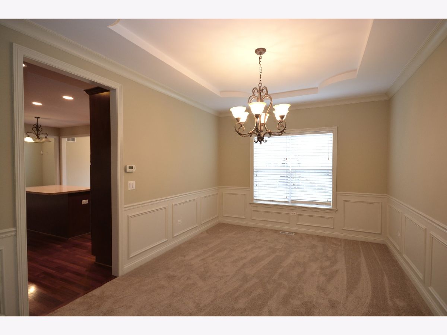
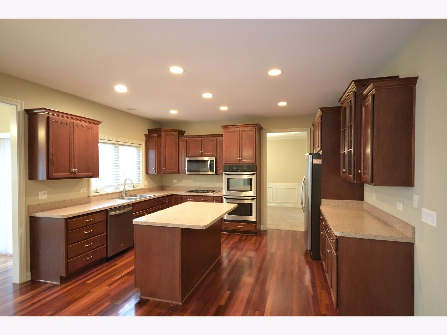
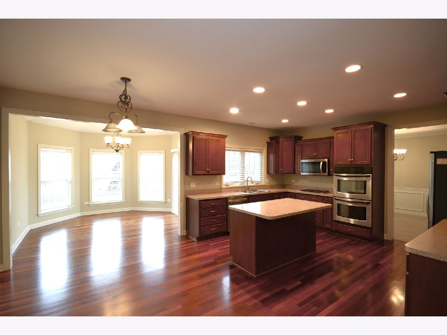
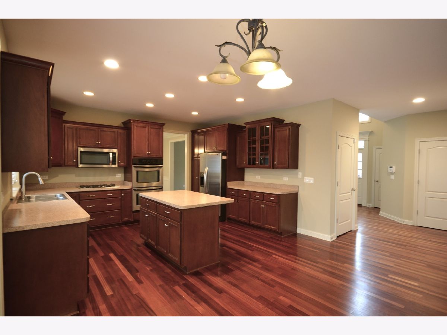
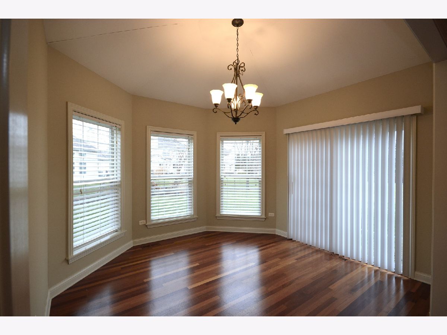
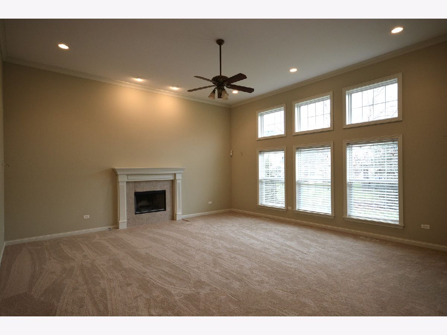
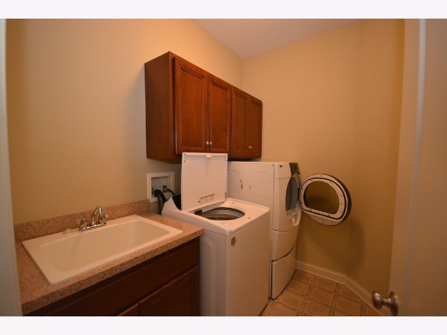
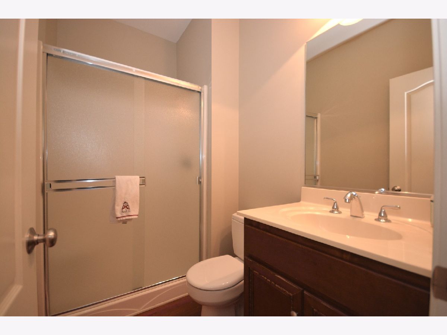
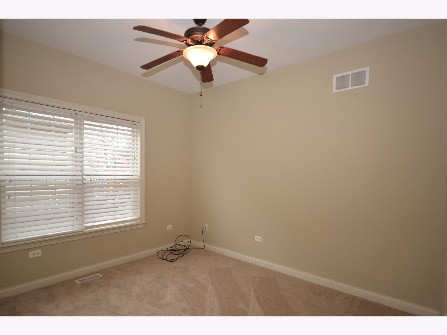
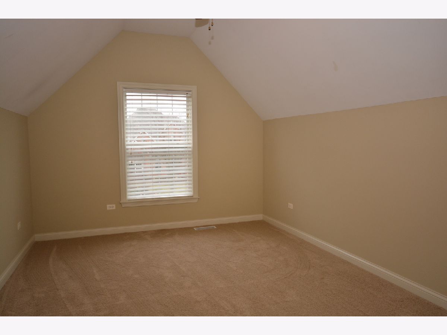
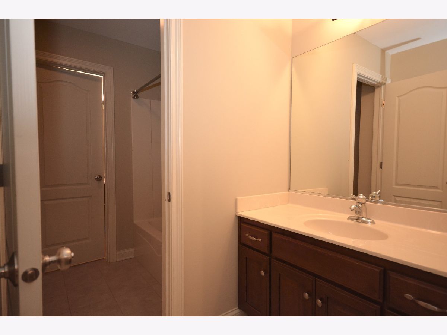
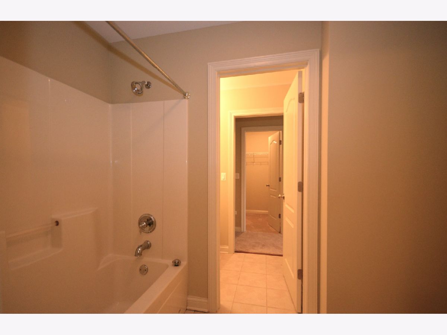
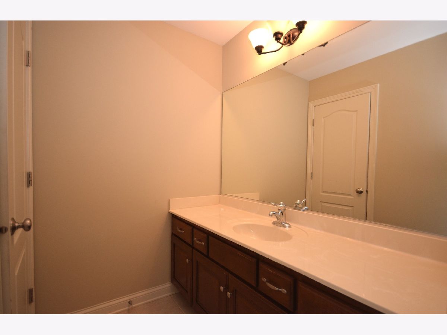
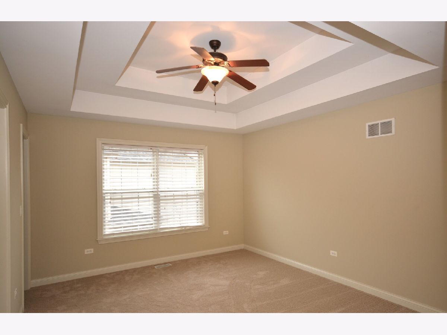
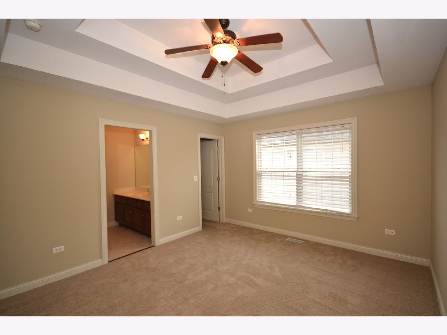
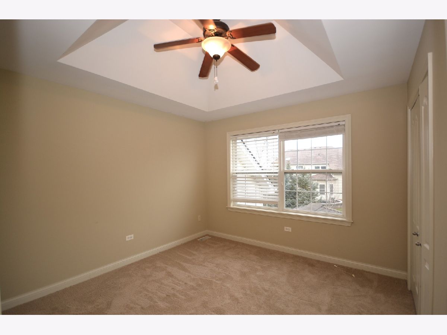
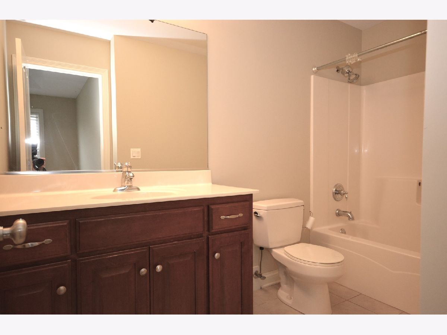
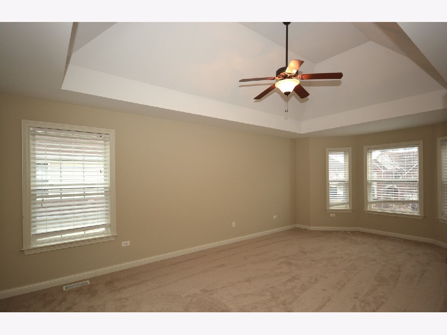
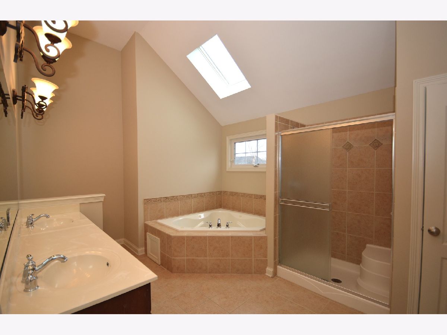
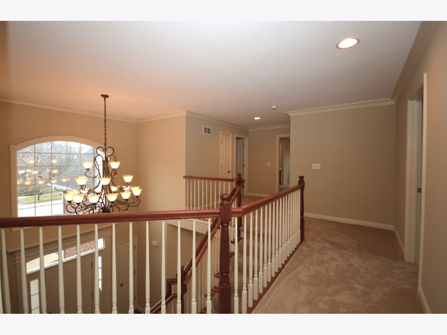
Room Specifics
Total Bedrooms: 5
Bedrooms Above Ground: 5
Bedrooms Below Ground: 0
Dimensions: —
Floor Type: —
Dimensions: —
Floor Type: —
Dimensions: —
Floor Type: —
Dimensions: —
Floor Type: —
Full Bathrooms: 4
Bathroom Amenities: Whirlpool,Separate Shower,Double Sink
Bathroom in Basement: 0
Rooms: —
Basement Description: Unfinished
Other Specifics
| 3 | |
| — | |
| Asphalt | |
| — | |
| — | |
| 66X30X88X144 | |
| — | |
| — | |
| — | |
| — | |
| Not in DB | |
| — | |
| — | |
| — | |
| — |
Tax History
| Year | Property Taxes |
|---|
Contact Agent
Contact Agent
Listing Provided By
Baird & Warner


