12945 Wakefield Drive, Beach Park, Illinois 60083
$1,700
|
Rented
|
|
| Status: | Rented |
| Sqft: | 1,558 |
| Cost/Sqft: | $0 |
| Beds: | 3 |
| Baths: | 3 |
| Year Built: | 2003 |
| Property Taxes: | $0 |
| Days On Market: | 1665 |
| Lot Size: | 0,00 |
Description
CAMBRIDGE DUPLEX - Lovely Fireplace in Liv Rm. Hardwood Flrs in Kitchen with All Appliances and Pantry. Master Suite w/Ceramic, Garden Tub, Sep Shower, Double Sinks, & 2 Closets. 2nd Flr Laundry w/Washer & Dryer. Great Loft/Den area, Lots of Storage, Sliders to Awesome Patio, Shed & Fenced Yard. Download App through MLS - No Sec 8 - Pets Allowed Depending on Breed/Count/Weight at Owner's Discretion w/Dep - Credit & Background Checks.
Property Specifics
| Residential Rental | |
| 2 | |
| — | |
| 2003 | |
| None | |
| — | |
| No | |
| — |
| Lake | |
| Cambridge At Heatherstone | |
| — / — | |
| — | |
| Public | |
| Public Sewer | |
| 11169892 | |
| — |
Nearby Schools
| NAME: | DISTRICT: | DISTANCE: | |
|---|---|---|---|
|
Middle School
Beach Park Middle School |
3 | Not in DB | |
|
High School
Zion-benton Twnshp Hi School |
126 | Not in DB | |
Property History
| DATE: | EVENT: | PRICE: | SOURCE: |
|---|---|---|---|
| 15 Oct, 2016 | Under contract | $0 | MRED MLS |
| 30 Sep, 2016 | Listed for sale | $0 | MRED MLS |
| 27 Jul, 2021 | Listed for sale | $0 | MRED MLS |
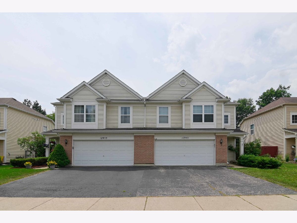
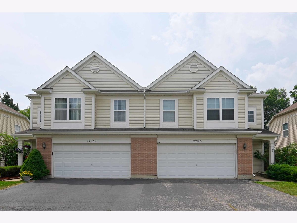
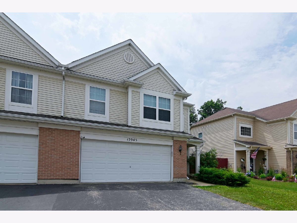
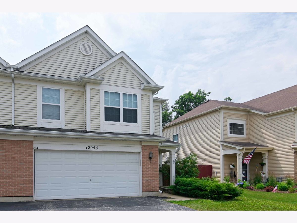
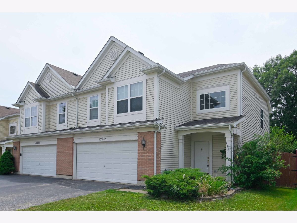
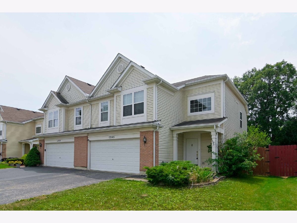
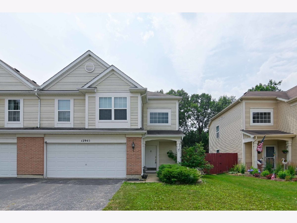
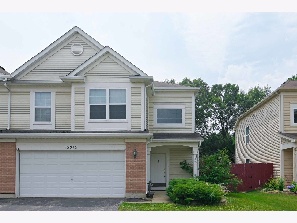
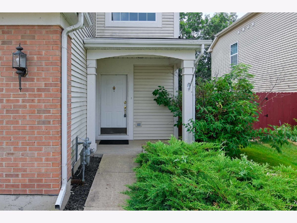
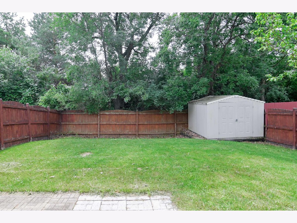
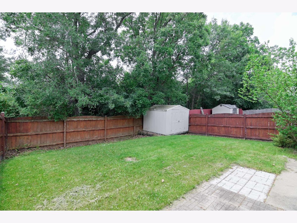
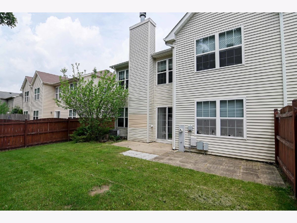
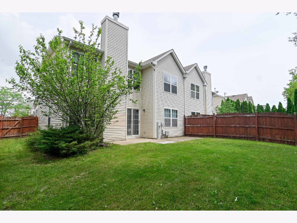
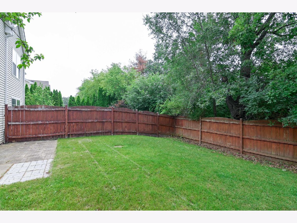
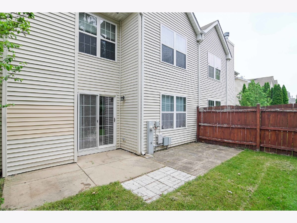
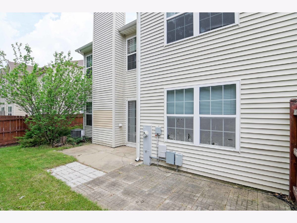
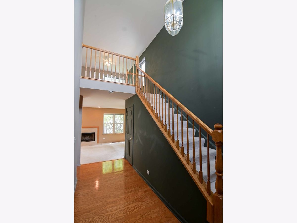
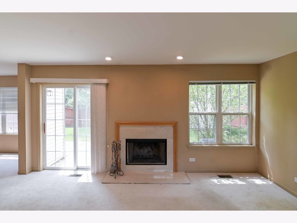
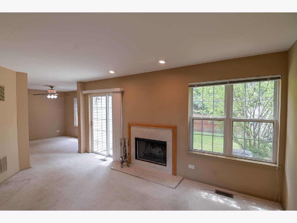
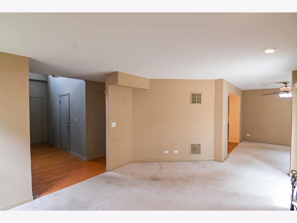
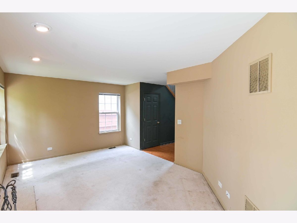
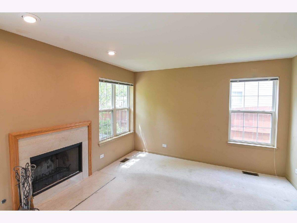
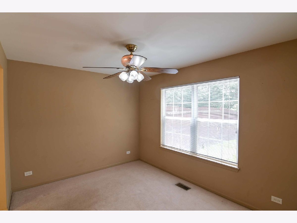
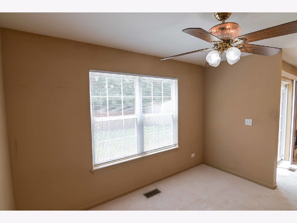
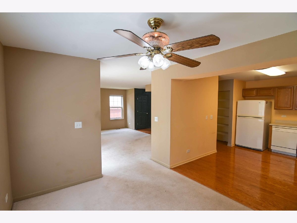
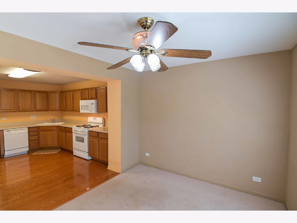
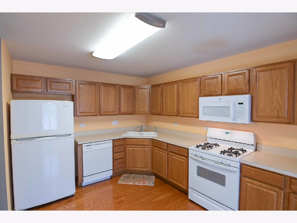
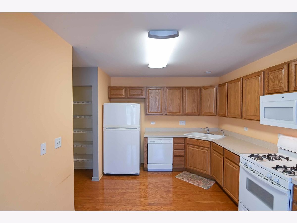
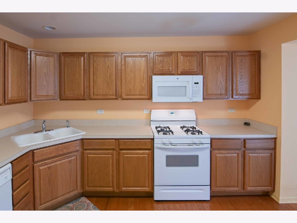
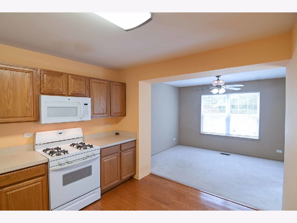
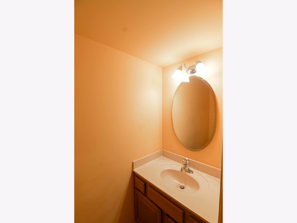
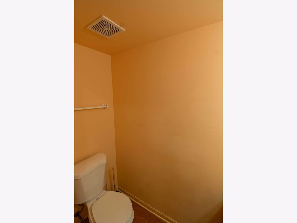
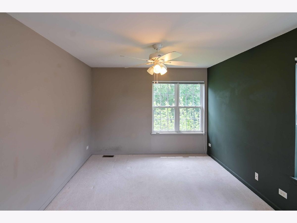
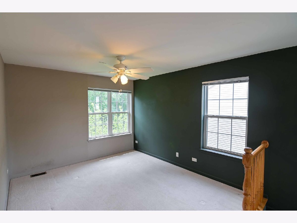
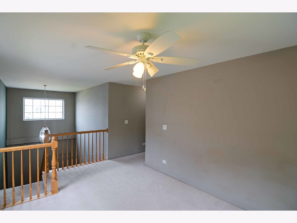
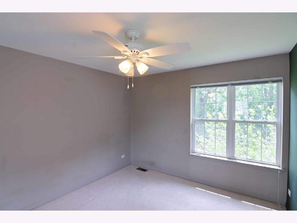
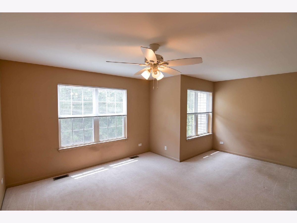
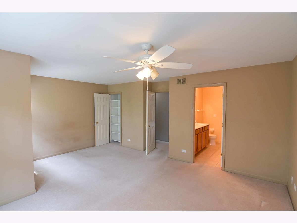
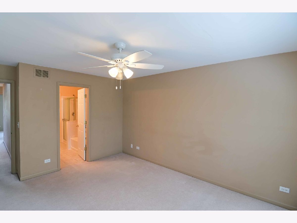
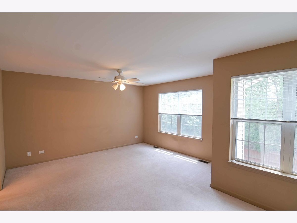
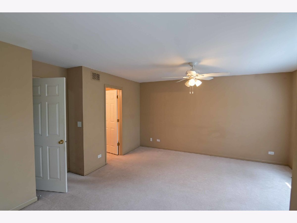
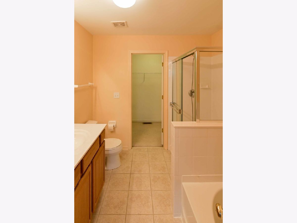
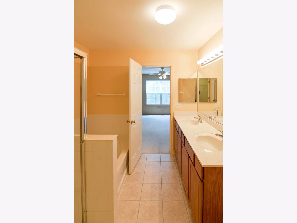
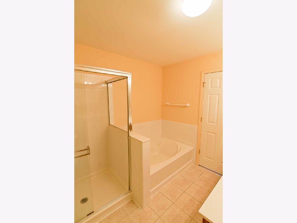
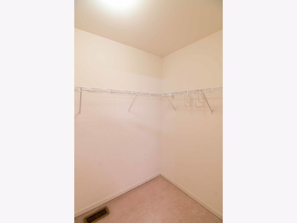
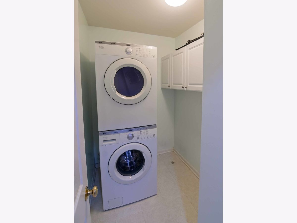
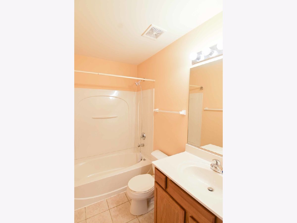
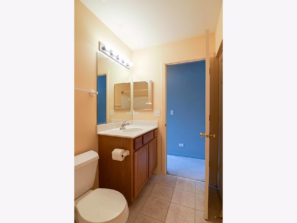
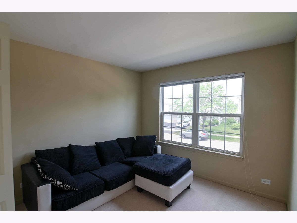
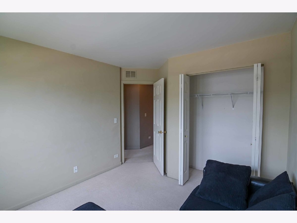
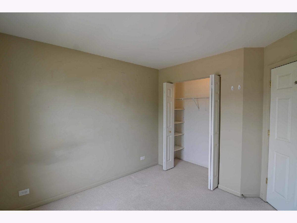
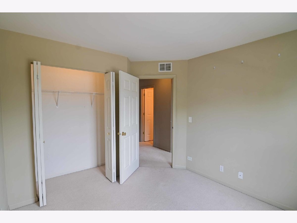
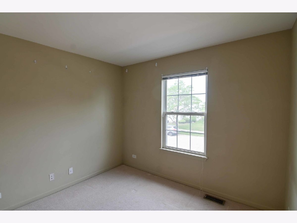
Room Specifics
Total Bedrooms: 3
Bedrooms Above Ground: 3
Bedrooms Below Ground: 0
Dimensions: —
Floor Type: Carpet
Dimensions: —
Floor Type: Carpet
Full Bathrooms: 3
Bathroom Amenities: Separate Shower,Double Sink,Soaking Tub
Bathroom in Basement: 0
Rooms: Loft
Basement Description: None
Other Specifics
| 2 | |
| — | |
| Asphalt | |
| Patio, Storms/Screens, End Unit | |
| — | |
| 39 X 105 | |
| — | |
| Full | |
| Vaulted/Cathedral Ceilings, Hardwood Floors, Second Floor Laundry, Laundry Hook-Up in Unit | |
| Range, Microwave, Dishwasher, Refrigerator, Washer, Dryer, Disposal | |
| Not in DB | |
| — | |
| — | |
| Park | |
| Attached Fireplace Doors/Screen, Gas Log |
Tax History
| Year | Property Taxes |
|---|
Contact Agent
Contact Agent
Listing Provided By
RE/MAX Showcase


