1297 Hedgerow Drive, Grayslake, Illinois 60030
$2,700
|
Rented
|
|
| Status: | Rented |
| Sqft: | 2,867 |
| Cost/Sqft: | $0 |
| Beds: | 4 |
| Baths: | 3 |
| Year Built: | 2003 |
| Property Taxes: | $0 |
| Days On Market: | 2012 |
| Lot Size: | 0,00 |
Description
Sharp, interior location. Newer Stainless Steel kitchen appliances, Granite counters. Nice condition throughout. Amazing views from front and back. Lots of Hardwood flooring. Dramatic stairway tower Bradbury model. Walk-in pantry, sunny breakfast room, 2 fireplaces, Vaulted Master. 2 sink vanity, soaking tub, separate shower, security system. Nice wrap-around front porch. Full unfinished basement.
Property Specifics
| Residential Rental | |
| — | |
| — | |
| 2003 | |
| Full | |
| — | |
| No | |
| — |
| Lake | |
| Prairie Crossing | |
| — / — | |
| — | |
| Public | |
| Public Sewer | |
| 10744776 | |
| — |
Nearby Schools
| NAME: | DISTRICT: | DISTANCE: | |
|---|---|---|---|
|
Grade School
Fremont Elementary School |
79 | — | |
|
Middle School
Fremont Middle School |
79 | Not in DB | |
|
High School
Grayslake Central High School |
127 | Not in DB | |
Property History
| DATE: | EVENT: | PRICE: | SOURCE: |
|---|---|---|---|
| 11 Aug, 2008 | Sold | $462,000 | MRED MLS |
| 28 Jul, 2008 | Under contract | $499,000 | MRED MLS |
| 21 Jun, 2008 | Listed for sale | $499,000 | MRED MLS |
| 15 Nov, 2010 | Sold | $341,500 | MRED MLS |
| 20 Oct, 2010 | Under contract | $359,000 | MRED MLS |
| — | Last price change | $364,000 | MRED MLS |
| 28 Jun, 2010 | Listed for sale | $369,000 | MRED MLS |
| 19 Feb, 2017 | Listed for sale | $0 | MRED MLS |
| 13 Mar, 2018 | Under contract | $0 | MRED MLS |
| 17 Feb, 2018 | Listed for sale | $0 | MRED MLS |
| 2 Jul, 2020 | Under contract | $0 | MRED MLS |
| 12 Jun, 2020 | Listed for sale | $0 | MRED MLS |
| 28 Jun, 2021 | Under contract | $0 | MRED MLS |
| 14 Jun, 2021 | Listed for sale | $0 | MRED MLS |
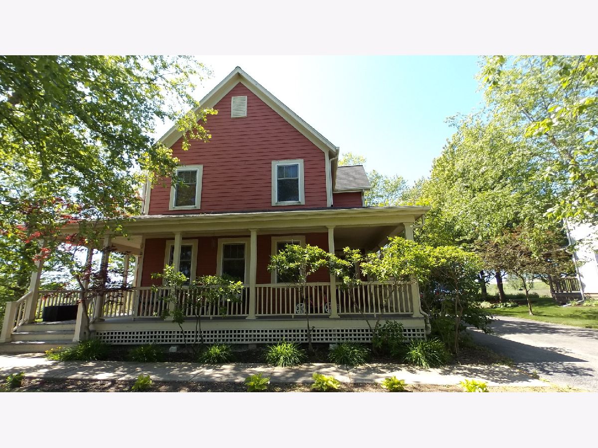
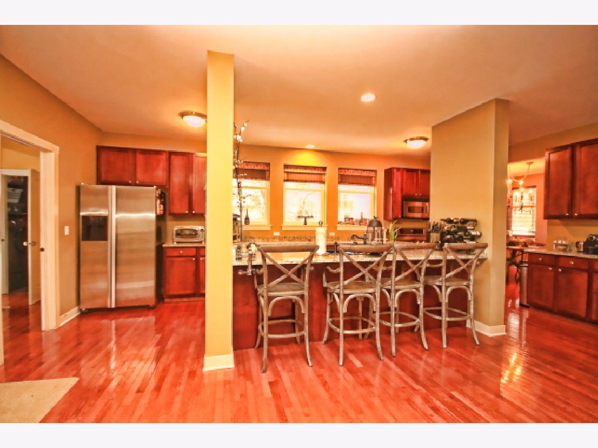
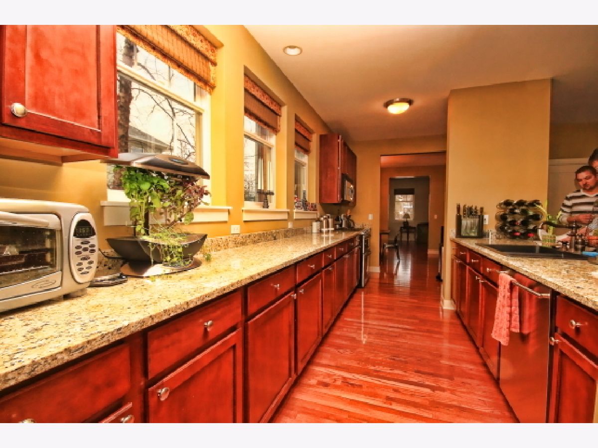
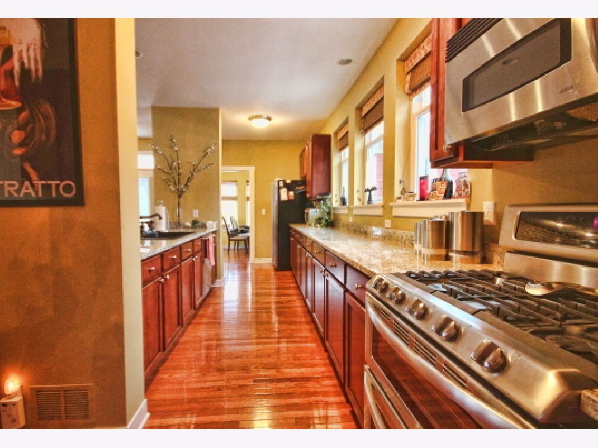
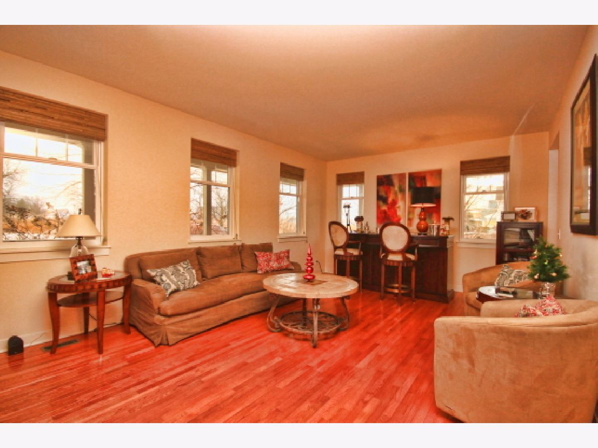

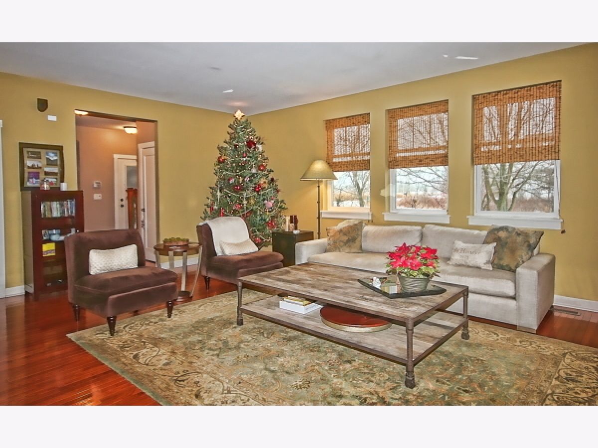
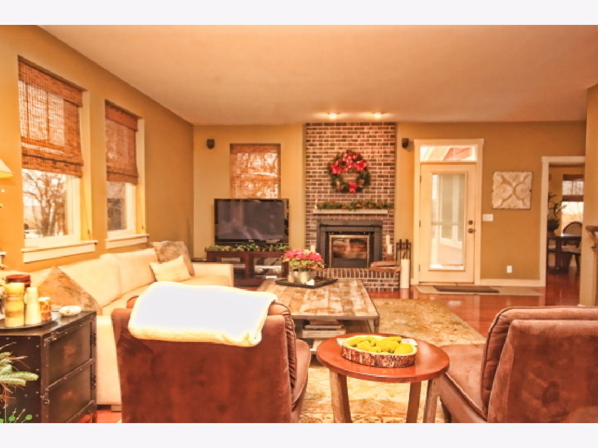
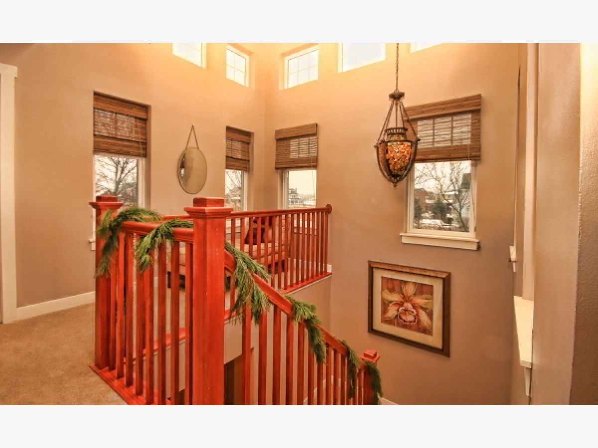
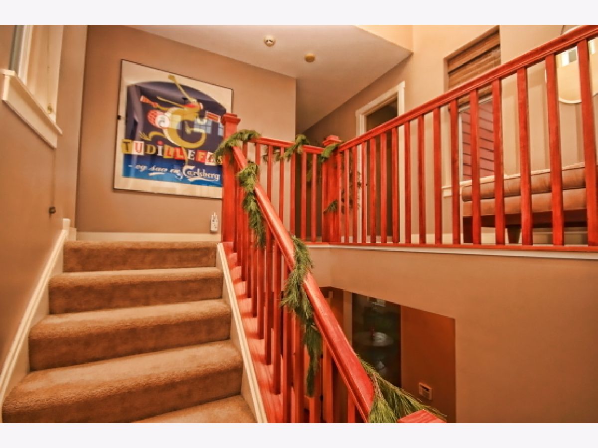
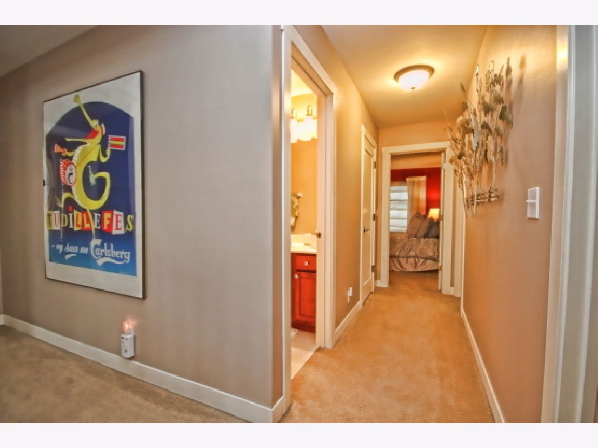
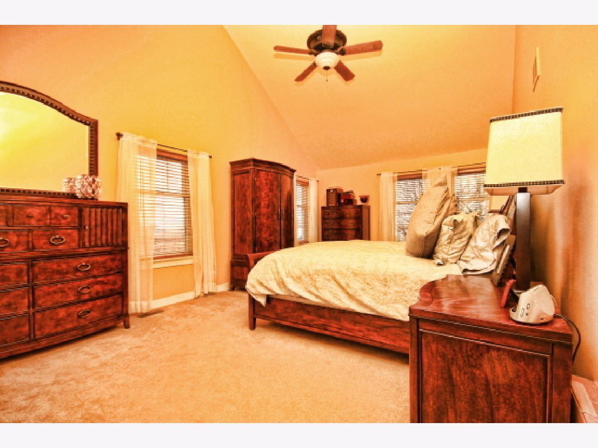
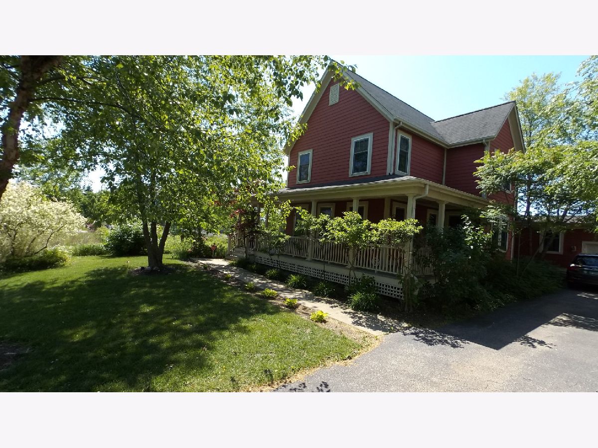
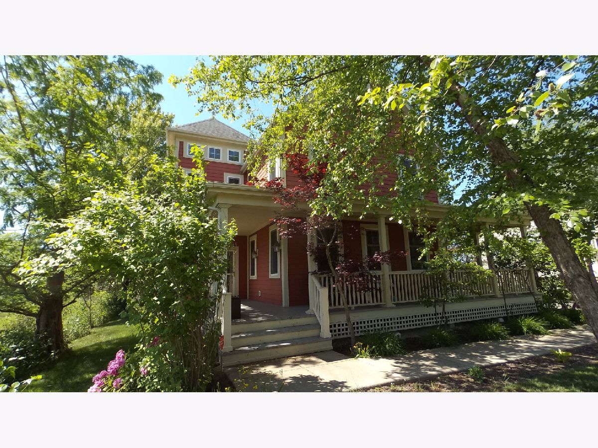
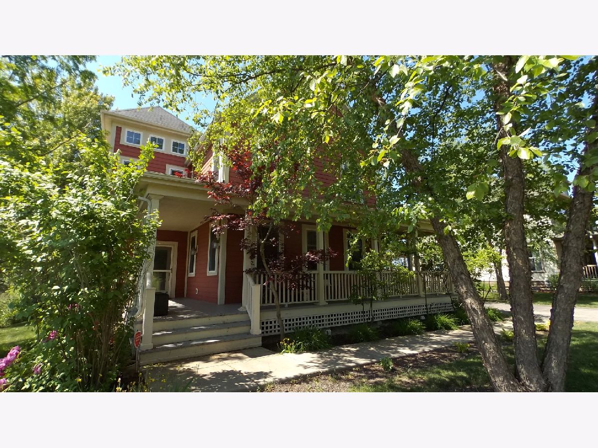
Room Specifics
Total Bedrooms: 4
Bedrooms Above Ground: 4
Bedrooms Below Ground: 0
Dimensions: —
Floor Type: Carpet
Dimensions: —
Floor Type: Carpet
Dimensions: —
Floor Type: Hardwood
Full Bathrooms: 3
Bathroom Amenities: Separate Shower,Double Sink
Bathroom in Basement: 0
Rooms: Breakfast Room,Gallery,Loft,Utility Room-1st Floor
Basement Description: Unfinished
Other Specifics
| 2 | |
| Concrete Perimeter | |
| Asphalt | |
| Deck | |
| Corner Lot,Forest Preserve Adjacent,Landscaped | |
| 80 X 140 | |
| — | |
| Full | |
| Vaulted/Cathedral Ceilings, Hot Tub, Hardwood Floors, First Floor Laundry | |
| Range, Microwave, Dishwasher, Refrigerator, Washer, Dryer, Disposal | |
| Not in DB | |
| — | |
| — | |
| — | |
| Attached Fireplace Doors/Screen, Gas Log, Gas Starter |
Tax History
| Year | Property Taxes |
|---|---|
| 2008 | $12,861 |
| 2010 | $13,261 |
Contact Agent
Contact Agent
Listing Provided By
Baird & Warner


