1297 Hedgerow Drive, Grayslake, Illinois 60030
$3,500
|
Rented
|
|
| Status: | Rented |
| Sqft: | 2,867 |
| Cost/Sqft: | $0 |
| Beds: | 4 |
| Baths: | 3 |
| Year Built: | 2003 |
| Property Taxes: | $0 |
| Days On Market: | 1645 |
| Lot Size: | 0,00 |
Description
Sharp, interior location. Newer Stainless Steel kitchen appliances, Granite counters. New carpet 2020, full interior paint 2020. Exterior paint 2021. Amazing views from front and back. Lots of Hardwood flooring. Dramatic stairway tower Bradbury model. Walk-in pantry, sunny breakfast room, 2 fireplaces, Vaulted Master. 2 sink vanity, soaking tub, separate shower. Nice wrap-around front porch. Full unfinished basement. Showings Saturday from 9AM to noon. Available 8/1
Property Specifics
| Residential Rental | |
| — | |
| — | |
| 2003 | |
| Full | |
| — | |
| No | |
| — |
| Lake | |
| Prairie Crossing | |
| — / — | |
| — | |
| Public | |
| Public Sewer | |
| 11122731 | |
| — |
Nearby Schools
| NAME: | DISTRICT: | DISTANCE: | |
|---|---|---|---|
|
Grade School
Fremont Elementary School |
79 | — | |
|
Middle School
Fremont Middle School |
79 | Not in DB | |
|
High School
Grayslake Central High School |
127 | Not in DB | |
Property History
| DATE: | EVENT: | PRICE: | SOURCE: |
|---|---|---|---|
| 11 Aug, 2008 | Sold | $462,000 | MRED MLS |
| 28 Jul, 2008 | Under contract | $499,000 | MRED MLS |
| 21 Jun, 2008 | Listed for sale | $499,000 | MRED MLS |
| 15 Nov, 2010 | Sold | $341,500 | MRED MLS |
| 20 Oct, 2010 | Under contract | $359,000 | MRED MLS |
| — | Last price change | $364,000 | MRED MLS |
| 28 Jun, 2010 | Listed for sale | $369,000 | MRED MLS |
| 19 Feb, 2017 | Listed for sale | $0 | MRED MLS |
| 13 Mar, 2018 | Under contract | $0 | MRED MLS |
| 17 Feb, 2018 | Listed for sale | $0 | MRED MLS |
| 2 Jul, 2020 | Under contract | $0 | MRED MLS |
| 12 Jun, 2020 | Listed for sale | $0 | MRED MLS |
| 28 Jun, 2021 | Under contract | $0 | MRED MLS |
| 14 Jun, 2021 | Listed for sale | $0 | MRED MLS |
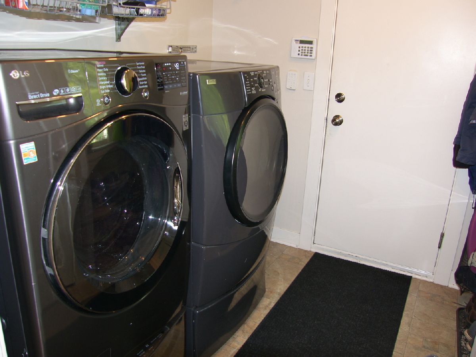
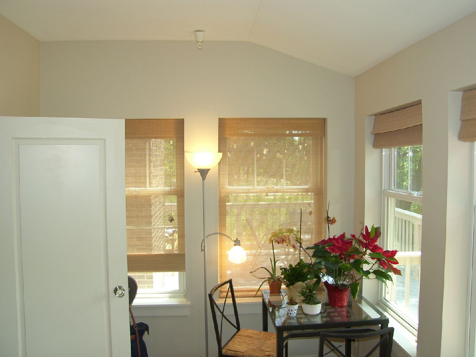
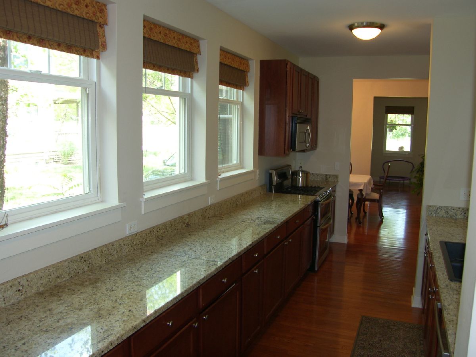
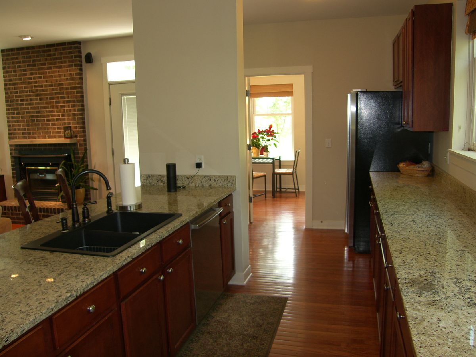
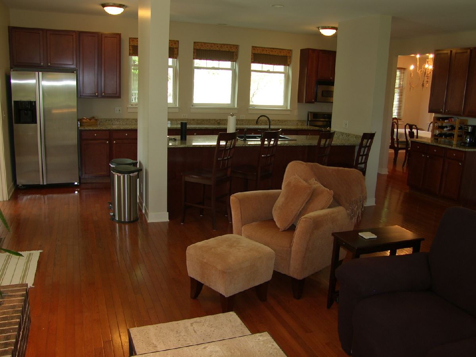
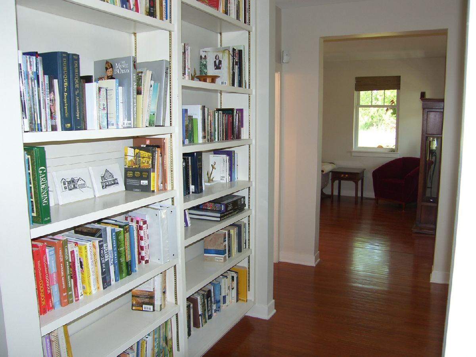
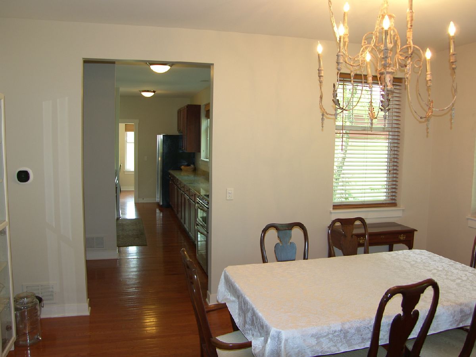
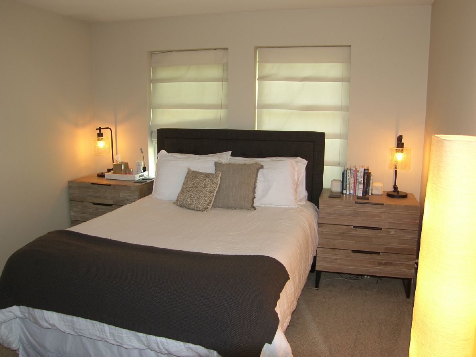
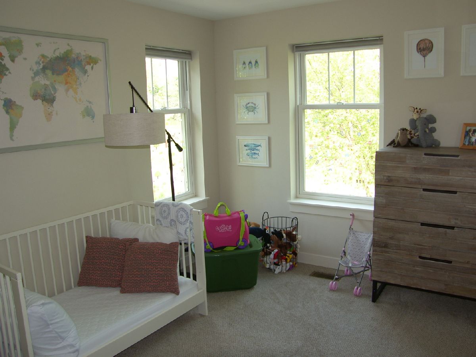
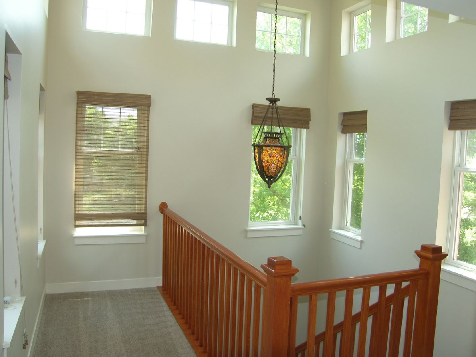
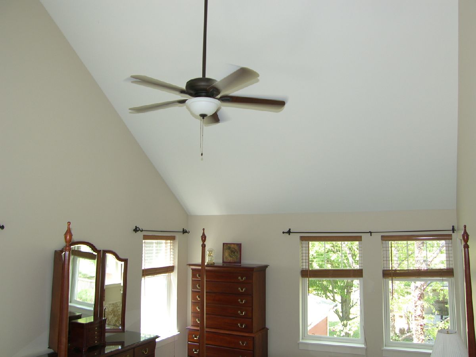
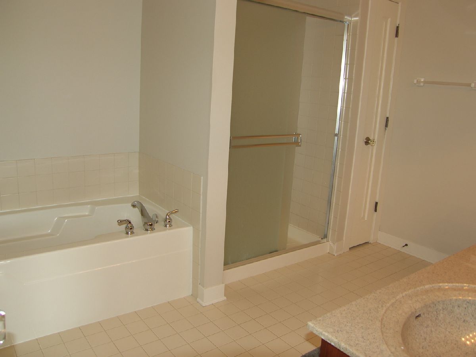
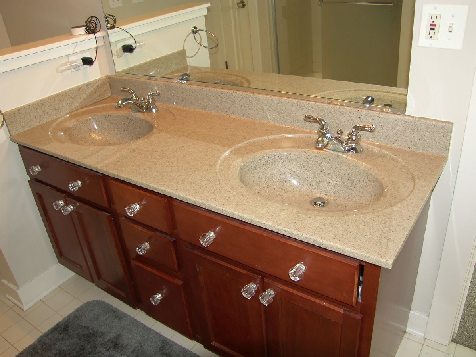
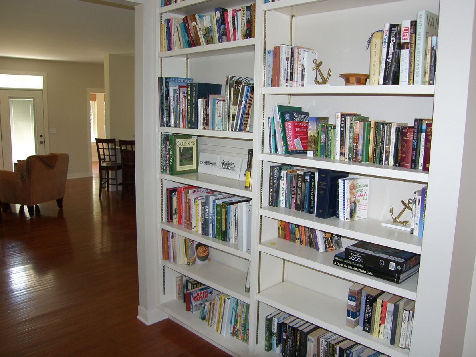
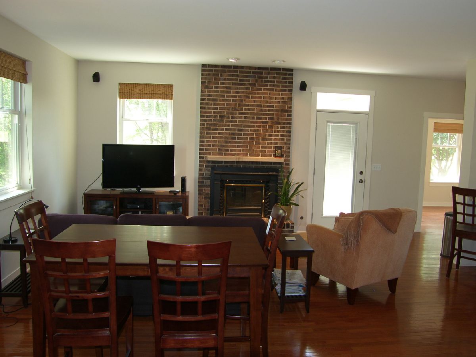
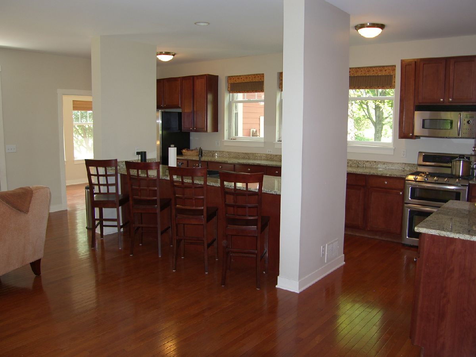
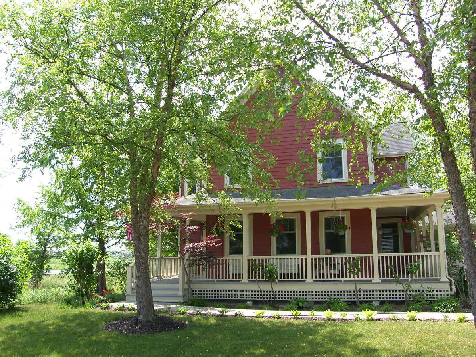
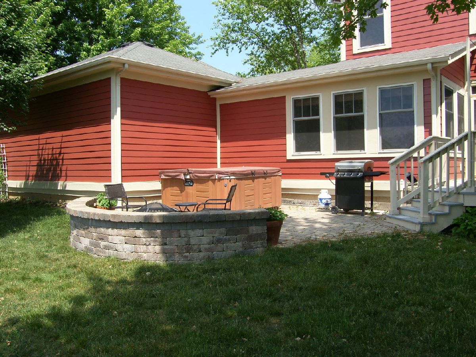
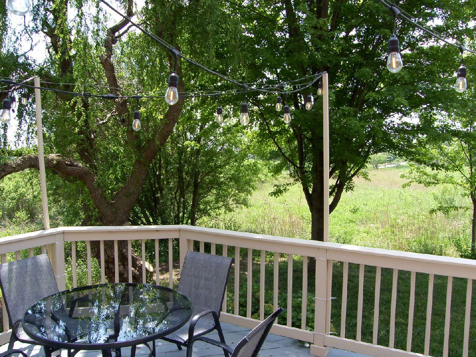
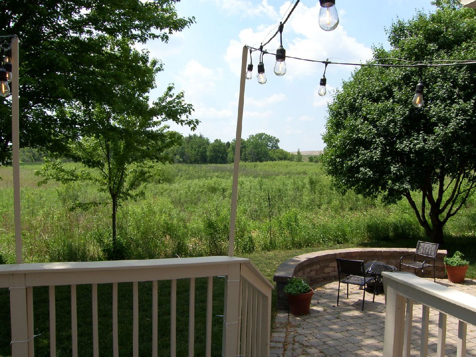
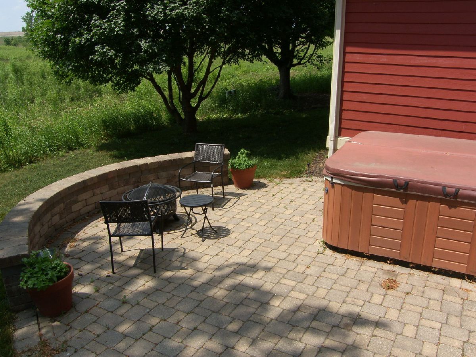
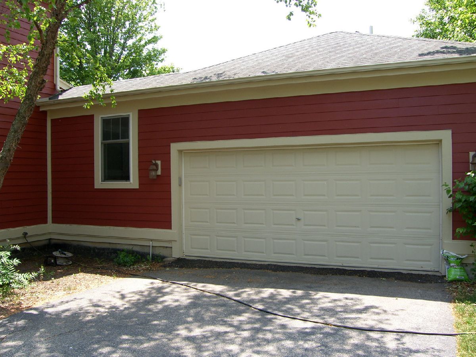
Room Specifics
Total Bedrooms: 4
Bedrooms Above Ground: 4
Bedrooms Below Ground: 0
Dimensions: —
Floor Type: Carpet
Dimensions: —
Floor Type: Carpet
Dimensions: —
Floor Type: Hardwood
Full Bathrooms: 3
Bathroom Amenities: Separate Shower,Double Sink
Bathroom in Basement: 0
Rooms: Breakfast Room,Gallery,Loft,Utility Room-1st Floor
Basement Description: Unfinished
Other Specifics
| 2 | |
| Concrete Perimeter | |
| Asphalt | |
| Deck | |
| Corner Lot,Forest Preserve Adjacent,Landscaped | |
| 80 X 140 | |
| — | |
| Full | |
| Vaulted/Cathedral Ceilings, Hot Tub, Hardwood Floors, First Floor Laundry | |
| Range, Microwave, Dishwasher, Refrigerator, Washer, Dryer, Disposal | |
| Not in DB | |
| — | |
| — | |
| — | |
| Attached Fireplace Doors/Screen, Gas Log, Gas Starter |
Tax History
| Year | Property Taxes |
|---|---|
| 2008 | $12,861 |
| 2010 | $13,261 |
Contact Agent
Contact Agent
Listing Provided By
Baird & Warner


