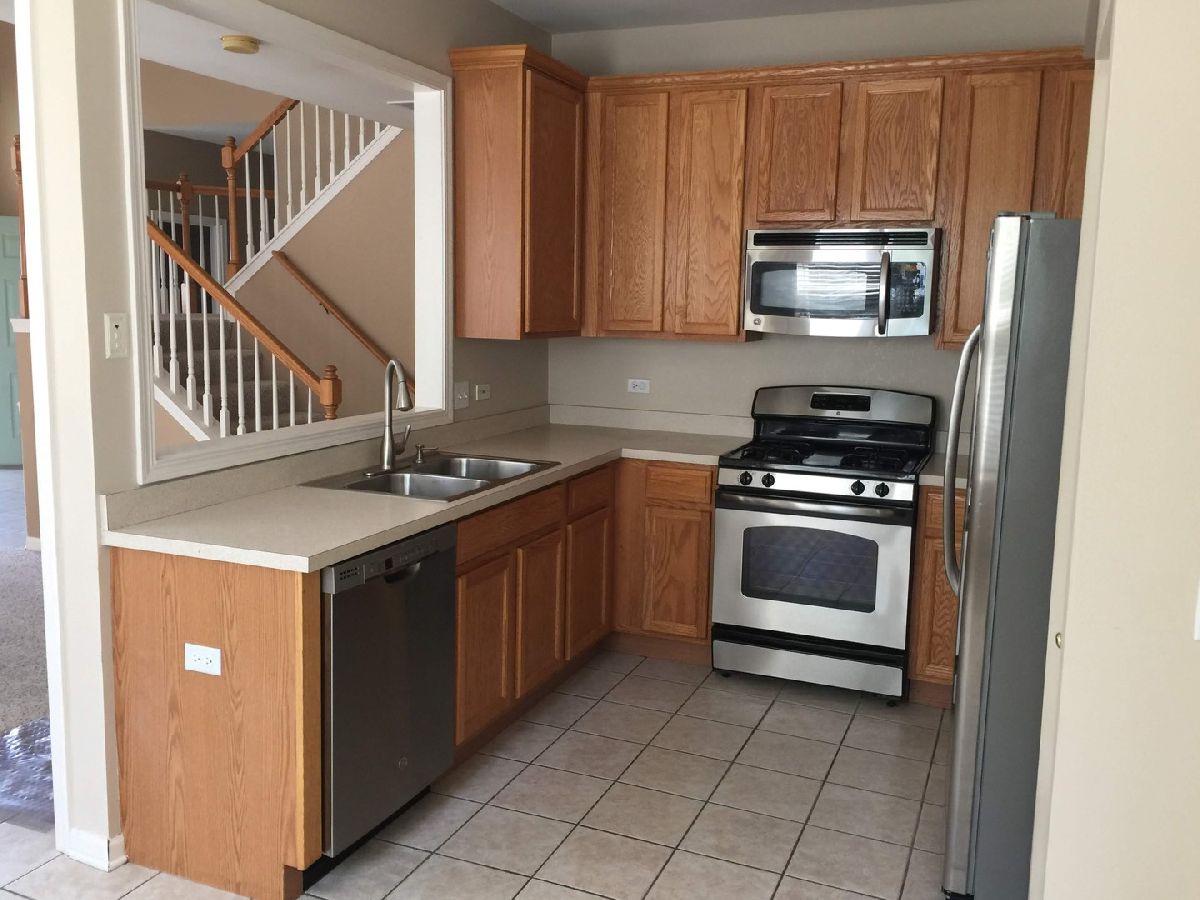13 Riverdale Court, Algonquin, Illinois 60102
$1,850
|
Rented
|
|
| Status: | Rented |
| Sqft: | 1,887 |
| Cost/Sqft: | $0 |
| Beds: | 3 |
| Baths: | 3 |
| Year Built: | 2002 |
| Property Taxes: | $0 |
| Days On Market: | 1609 |
| Lot Size: | 0,00 |
Description
Spacious 2 Story End-Unit with 3 Bedrooms, 2 1/2 Baths, 1st Floor Den/Office and 2 Car Garage is Available For Rent. Lovely Kitchen includes GE Stainless Steel Appliances, 42" Cabinets, Pantry Closet and Ceramic Flooring. 2 Story Living Room with Vaulted Ceilings lets the Sun Shine in. Large Master Suite with a Huge Walk-In Closet. Master Bath includes Double Sinks, Separate Shower and Soaking Tub. Whirlpool Washer and Dryer are included. Cul-de-Sac Location Offers Privacy. Private Patio and Outdoor Grill. Minutes from Randall Rd Shopping Corridor and I-90 Highway. Sorry, No Pets. 2 Year Minimum Lease.
Property Specifics
| Residential Rental | |
| 2 | |
| — | |
| 2002 | |
| None | |
| — | |
| No | |
| — |
| Mc Henry | |
| Creekside Meadows | |
| — / — | |
| — | |
| Public | |
| Public Sewer | |
| 11208861 | |
| — |
Nearby Schools
| NAME: | DISTRICT: | DISTANCE: | |
|---|---|---|---|
|
Grade School
Lincoln Prairie Elementary Schoo |
300 | — | |
|
Middle School
Westfield Community School |
300 | Not in DB | |
|
High School
H D Jacobs High School |
300 | Not in DB | |
Property History
| DATE: | EVENT: | PRICE: | SOURCE: |
|---|---|---|---|
| 27 Sep, 2019 | Under contract | $0 | MRED MLS |
| 31 Aug, 2019 | Listed for sale | $0 | MRED MLS |
| 20 Sep, 2021 | Under contract | $0 | MRED MLS |
| 3 Sep, 2021 | Listed for sale | $0 | MRED MLS |




















Room Specifics
Total Bedrooms: 3
Bedrooms Above Ground: 3
Bedrooms Below Ground: 0
Dimensions: —
Floor Type: Carpet
Dimensions: —
Floor Type: Carpet
Full Bathrooms: 3
Bathroom Amenities: Separate Shower,Double Sink,Soaking Tub
Bathroom in Basement: 0
Rooms: Den,Foyer
Basement Description: None
Other Specifics
| 2 | |
| Concrete Perimeter | |
| Asphalt | |
| Patio, Storms/Screens, Outdoor Grill, End Unit, Cable Access | |
| Cul-De-Sac | |
| 39X66X39X66 | |
| — | |
| Full | |
| Vaulted/Cathedral Ceilings, First Floor Laundry, Laundry Hook-Up in Unit | |
| Range, Microwave, Dishwasher, Refrigerator, Washer, Dryer, Disposal | |
| Not in DB | |
| — | |
| — | |
| — | |
| — |
Tax History
| Year | Property Taxes |
|---|
Contact Agent
Contact Agent
Listing Provided By
Coldwell Banker Real Estate Group


