130 Kennebunk Court, Glendale Heights, Illinois 60139
$1,975
|
Rented
|
|
| Status: | Rented |
| Sqft: | 1,458 |
| Cost/Sqft: | $0 |
| Beds: | 3 |
| Baths: | 3 |
| Year Built: | 1994 |
| Property Taxes: | $0 |
| Days On Market: | 2010 |
| Lot Size: | 0,00 |
Description
YOU'VE SEEN THE REST NOW COME SEE THE ABSOLUTE BEST! SELDOM DO YOU EVER THESE THESE FINISHES AT THIS PRICE POINT! THIS RENTAL HAS A KITCHEN THAT SHOULD BE FEATURED IN A MAGAZINE! SPACIOUS 3 BEDROOM, 2.1 BATH END UNIT WITH HIGHLY SOUGHT GLEN ELLYN SCHOOL DIST 41. ALL WOOD/WOOD LAMINATE THROUGHOUT HOME. GUT KITCHEN WITH EXOTIC GRANITE, BACKSPLASH & SS APPLIANCES! WILL NOT LAST LONG AT THIS PRICE & CONDITION! CLOSE PROXIMITY TO MAJOR SHOPPING & EXPRESSWAY!
Property Specifics
| Residential Rental | |
| 2 | |
| — | |
| 1994 | |
| None | |
| — | |
| No | |
| — |
| Du Page | |
| Wildwood Glen | |
| — / — | |
| — | |
| Lake Michigan | |
| Sewer-Storm | |
| 10743354 | |
| — |
Nearby Schools
| NAME: | DISTRICT: | DISTANCE: | |
|---|---|---|---|
|
Grade School
Churchill Elementary School |
41 | — | |
|
Middle School
Hadley Junior High School |
41 | Not in DB | |
|
High School
Glenbard West High School |
87 | Not in DB | |
Property History
| DATE: | EVENT: | PRICE: | SOURCE: |
|---|---|---|---|
| 7 Jul, 2015 | Under contract | $0 | MRED MLS |
| 13 May, 2015 | Listed for sale | $0 | MRED MLS |
| 1 Jul, 2020 | Under contract | $0 | MRED MLS |
| 11 Jun, 2020 | Listed for sale | $0 | MRED MLS |
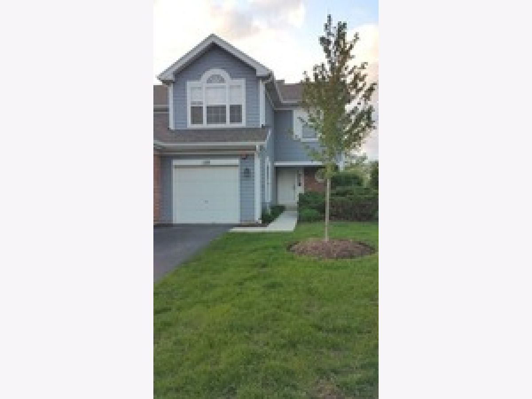
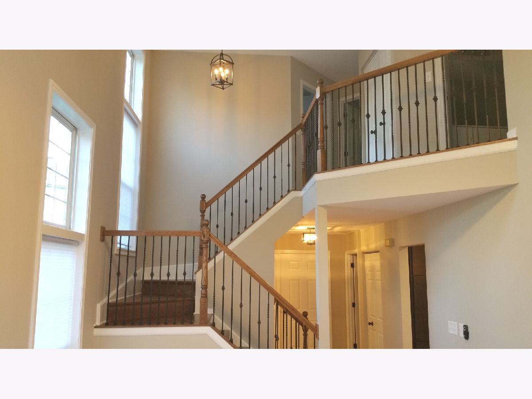
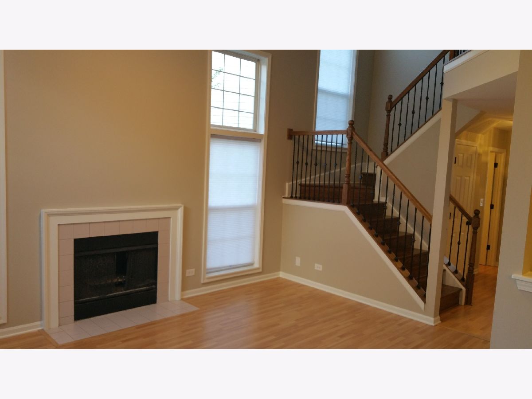
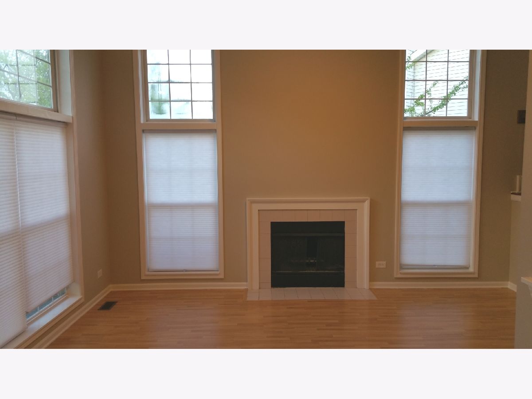
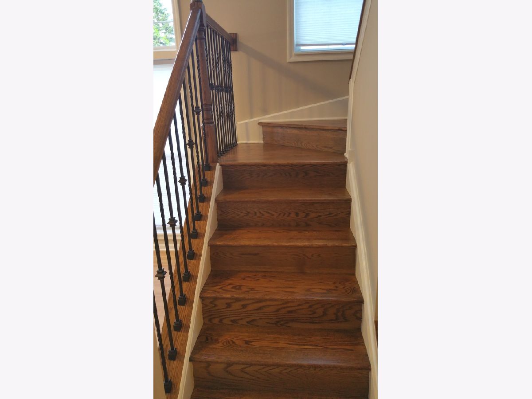
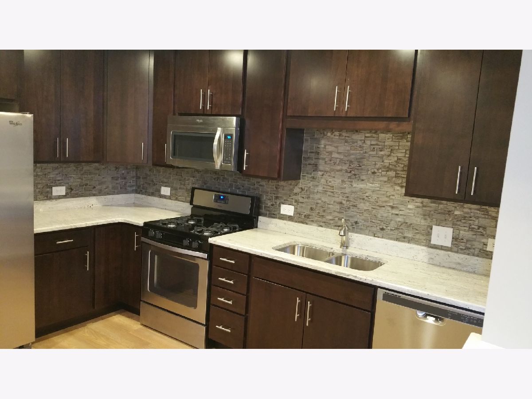
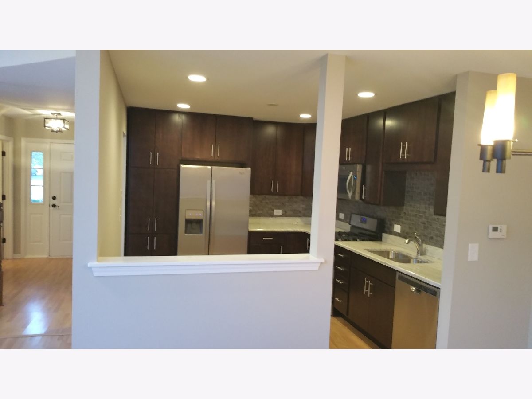
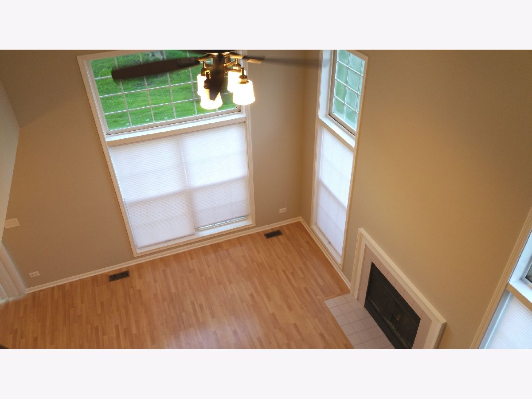
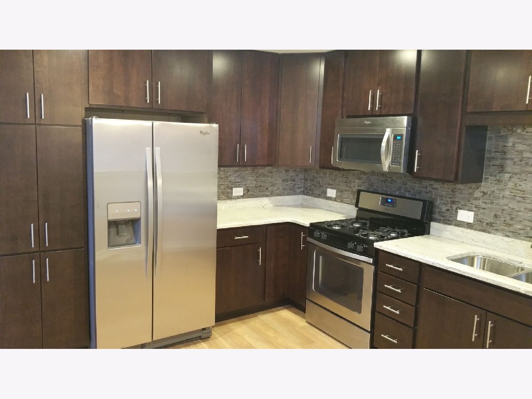
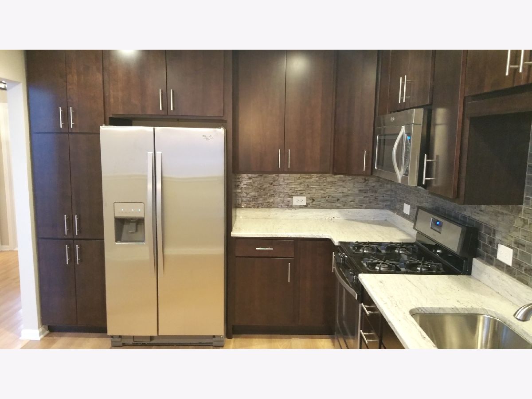
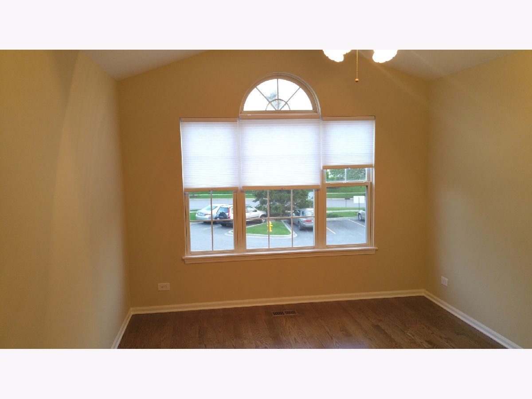
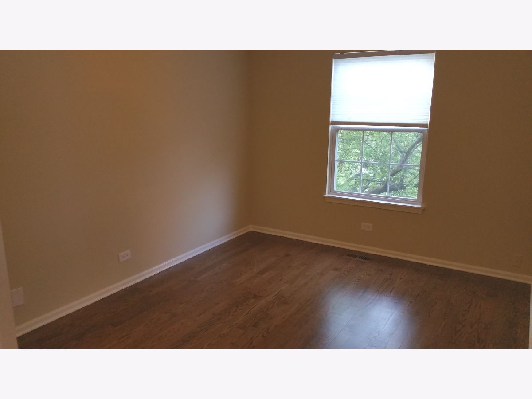
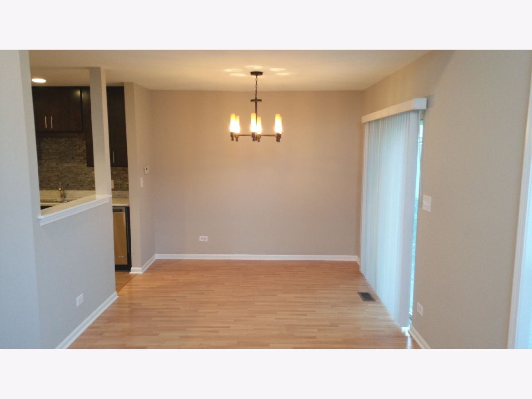
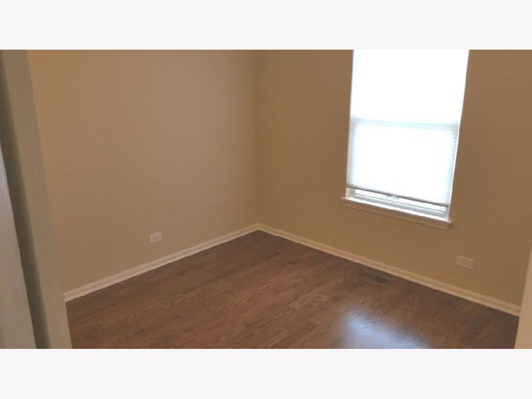
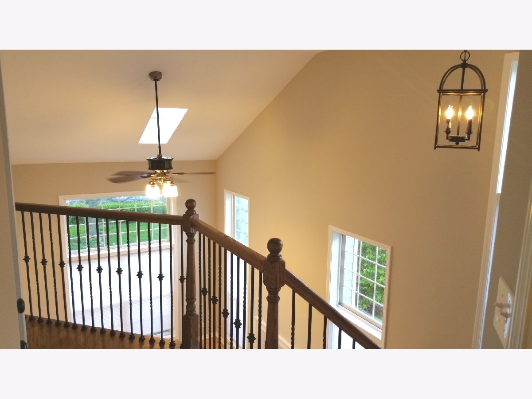
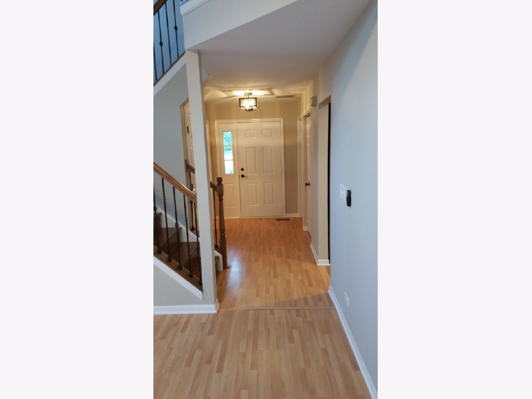
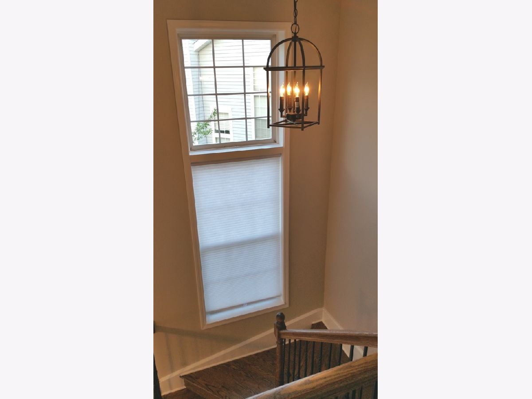
Room Specifics
Total Bedrooms: 3
Bedrooms Above Ground: 3
Bedrooms Below Ground: 0
Dimensions: —
Floor Type: Hardwood
Dimensions: —
Floor Type: Hardwood
Full Bathrooms: 3
Bathroom Amenities: —
Bathroom in Basement: 0
Rooms: Foyer
Basement Description: None
Other Specifics
| 1 | |
| — | |
| Asphalt | |
| Patio, End Unit | |
| Common Grounds | |
| COMMON | |
| — | |
| Full | |
| Vaulted/Cathedral Ceilings, Hardwood Floors, Wood Laminate Floors, First Floor Laundry, Storage | |
| Range, Microwave, Dishwasher, Refrigerator, Washer, Dryer, Disposal | |
| Not in DB | |
| — | |
| — | |
| — | |
| Wood Burning, Gas Starter |
Tax History
| Year | Property Taxes |
|---|
Contact Agent
Contact Agent
Listing Provided By
Berkshire Hathaway HomeServices Starck Real Estate


