1301 Bristol Lane, Buffalo Grove, Illinois 60089
$2,200
|
Rented
|
|
| Status: | Rented |
| Sqft: | 2,000 |
| Cost/Sqft: | $0 |
| Beds: | 3 |
| Baths: | 3 |
| Year Built: | 1974 |
| Property Taxes: | $0 |
| Days On Market: | 2096 |
| Lot Size: | 0,00 |
Description
OUTSTANDING RENTAL in D96 & Stevenson* Spacious Hillcrest model in popular Crossings of Buffalo Grove*Pet friendly* Recently remodeled galley KITCHEN w/newer appliances, solid surface counter tops, oak cabinets & tiled backsplash with pass through overlooking living room with fireplace and additional dining area* Separate formal DINING ROOM leads to spacious family room with sliders to large wood deck great for entertaining* 3 large bedrooms on 2nd floor * Updated master bath vanity* Full FINISHED basement offers great additional living space and storage* 2 car ATTACHED garage* Close to the peaceful lake, club house, pool and tennis courts.
Property Specifics
| Residential Rental | |
| 2 | |
| — | |
| 1974 | |
| Full | |
| — | |
| No | |
| — |
| Lake | |
| Crossings | |
| — / — | |
| — | |
| Lake Michigan | |
| Public Sewer | |
| 10730770 | |
| — |
Nearby Schools
| NAME: | DISTRICT: | DISTANCE: | |
|---|---|---|---|
|
Grade School
Kildeer Countryside Elementary S |
96 | — | |
|
Middle School
Woodlawn Middle School |
96 | Not in DB | |
|
High School
Adlai E Stevenson High School |
125 | Not in DB | |
Property History
| DATE: | EVENT: | PRICE: | SOURCE: |
|---|---|---|---|
| 6 Mar, 2015 | Under contract | $0 | MRED MLS |
| 2 Nov, 2014 | Listed for sale | $0 | MRED MLS |
| 14 May, 2016 | Under contract | $0 | MRED MLS |
| 10 May, 2016 | Listed for sale | $0 | MRED MLS |
| 25 Jul, 2017 | Under contract | $0 | MRED MLS |
| 22 May, 2017 | Listed for sale | $0 | MRED MLS |
| 30 Jul, 2020 | Under contract | $0 | MRED MLS |
| 31 May, 2020 | Listed for sale | $0 | MRED MLS |
| 4 Aug, 2023 | Sold | $326,500 | MRED MLS |
| 1 Jul, 2023 | Under contract | $329,900 | MRED MLS |
| 28 Jun, 2023 | Listed for sale | $329,900 | MRED MLS |
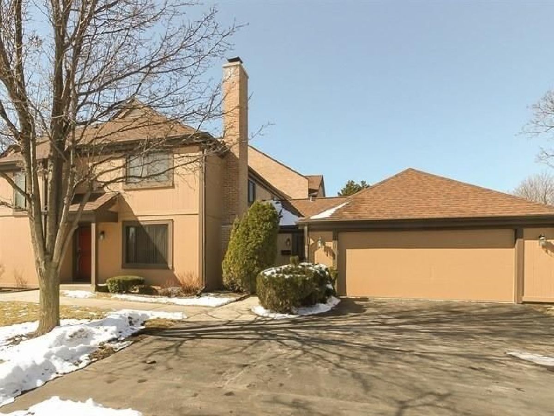
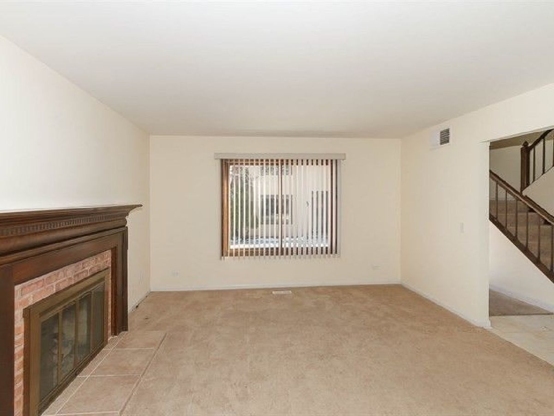
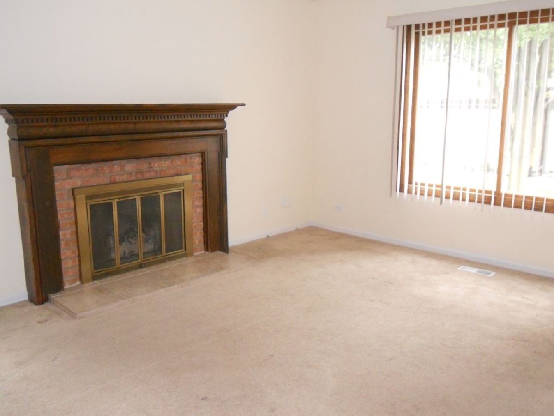
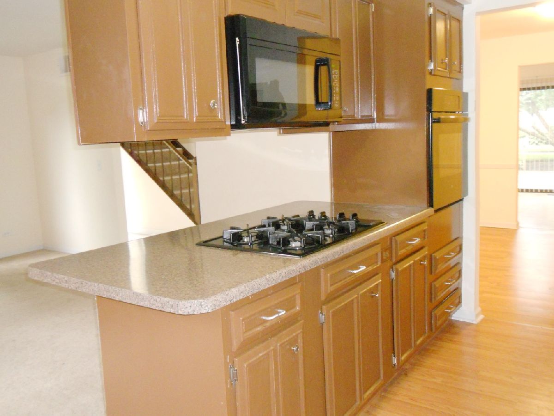
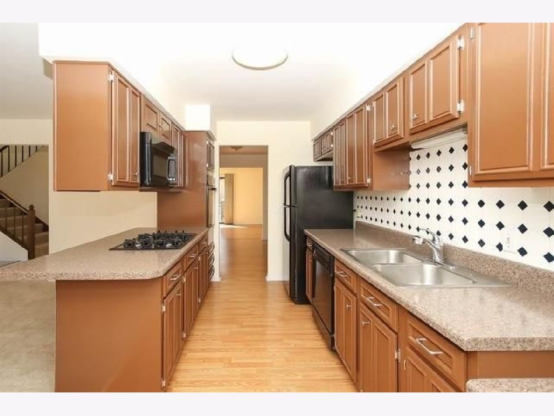
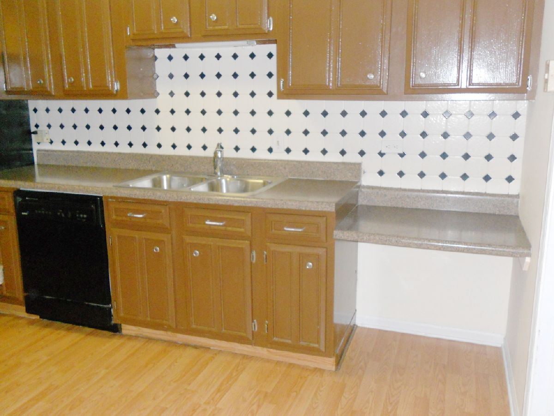
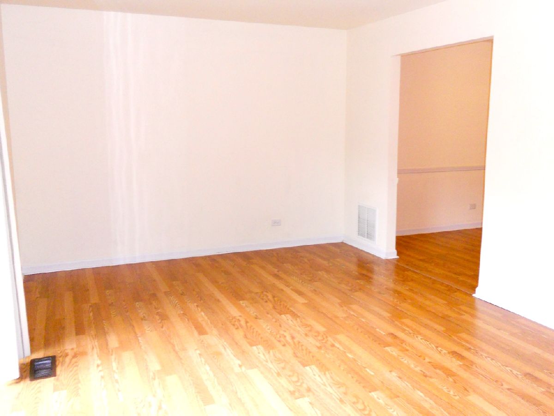
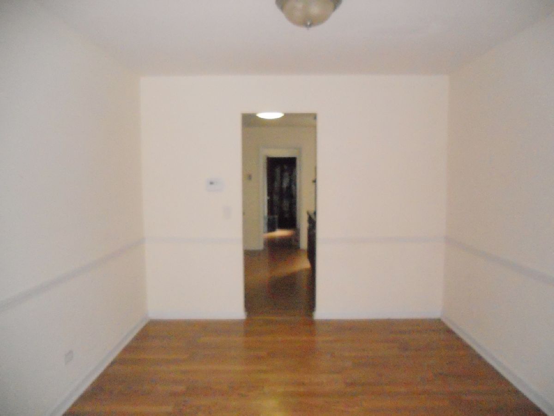
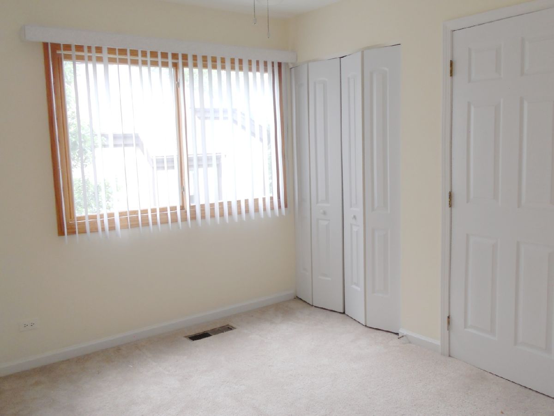
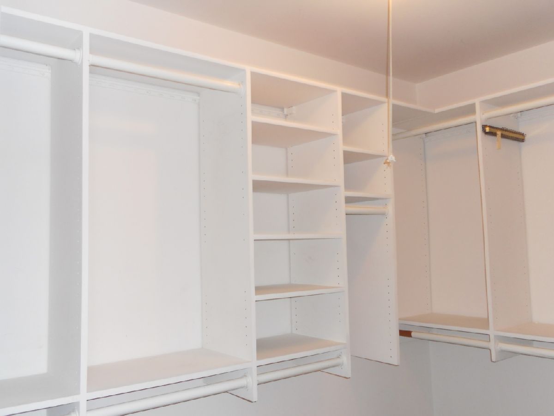
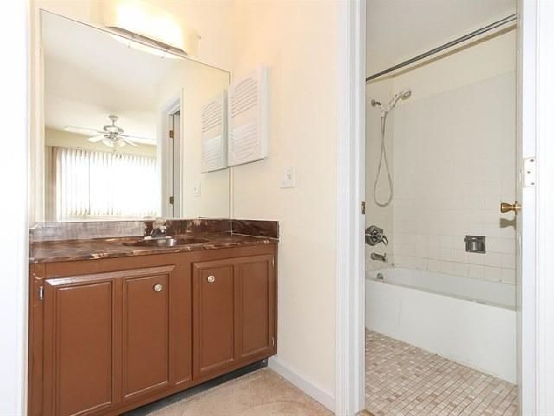
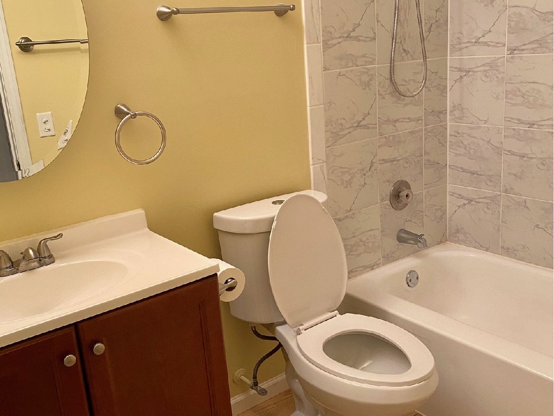
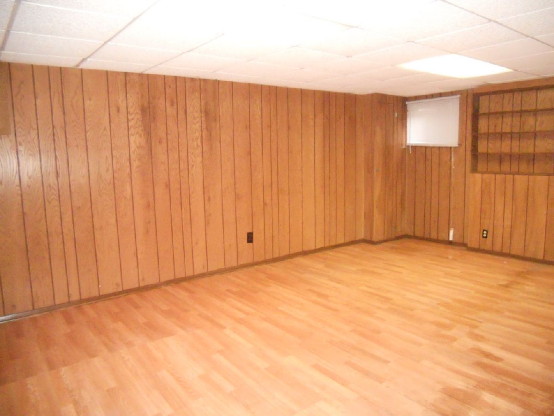
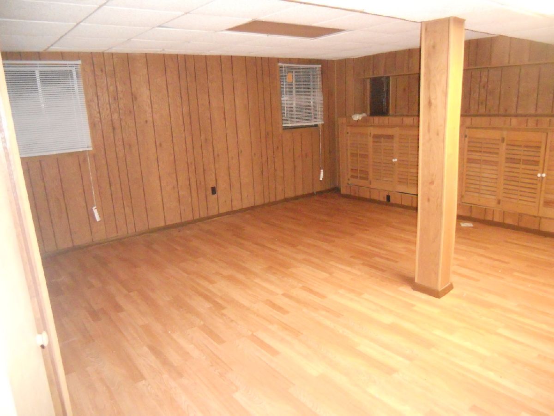
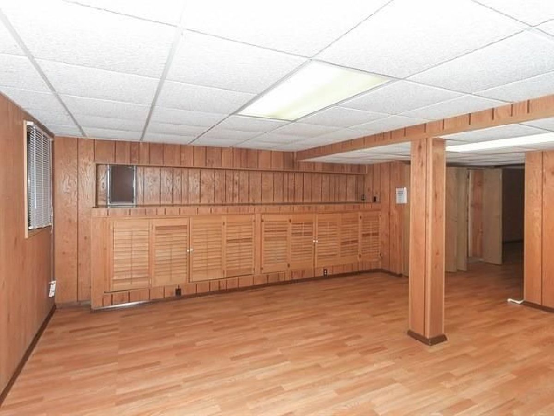
Room Specifics
Total Bedrooms: 3
Bedrooms Above Ground: 3
Bedrooms Below Ground: 0
Dimensions: —
Floor Type: Carpet
Dimensions: —
Floor Type: Carpet
Full Bathrooms: 3
Bathroom Amenities: —
Bathroom in Basement: 0
Rooms: Recreation Room,Utility Room-1st Floor
Basement Description: Partially Finished
Other Specifics
| 2 | |
| Concrete Perimeter | |
| Asphalt | |
| Deck, Storms/Screens, End Unit | |
| Common Grounds | |
| COMMON AREA | |
| — | |
| Full | |
| Hardwood Floors, First Floor Laundry, Laundry Hook-Up in Unit, Storage | |
| Range, Microwave, Dishwasher, Refrigerator, Washer, Dryer, Disposal | |
| Not in DB | |
| — | |
| — | |
| Storage, Party Room, Sundeck, Pool, Tennis Court(s) | |
| Gas Log, Gas Starter |
Tax History
| Year | Property Taxes |
|---|---|
| 2023 | $10,853 |
Contact Agent
Contact Agent
Listing Provided By
@properties


