1302 Monroe Street, Near West Side, Chicago, Illinois 60607
$6,285
|
Rented
|
|
| Status: | Rented |
| Sqft: | 0 |
| Cost/Sqft: | — |
| Beds: | 3 |
| Baths: | 4 |
| Year Built: | 2001 |
| Property Taxes: | $0 |
| Days On Market: | 762 |
| Lot Size: | 0,00 |
Description
Gorgeous rehabbed 3 bedroom plus den and family room (or optional 4th bedroom) 3.5 bathroom townhouse with three private outdoor spaces including a private 20x11 front facing fenced yard directly across from Skinner School and Park in the West Loop. This quiet townhome is part of the popular Block Y townhouse community which has a private interior courtyard for residents to enjoy with a pond, grassy areas, and mature trees. You'll also have your own private fenced in grassy front yard to enjoy with landscaping of that space taken care of by the HOA. Guests are then welcomed in your formal foyer with coat closet on the first floor. Off the foyer is a large spacious den with a built-in king sized Murphy bed, making it a great area for out of town guests to stay when visiting, or a wonderful home office or playroom for kids as well as radiant heat in the floor tiles making this room warm and cozy, even in the middle of winter. Also on this level is a full bathroom with shower/tub combo and an attached two car garage with extra storage space. The second level features hardwoods throughout, a large kitchen with stainless steel appliances, tons of counter space, 42 inch cabinets for extra storage space, and an island that seats two as well as a breakfast bar overlooking the dining area which seats 3-4 people and opens to the spacious combo living room/dining room. The dining area can easily fit a table for 8 and the living room has a fireplace with built-ins surrounding the fireplace for extra storage and huge windows with a Juliet balcony which overlooks Skinner Park. Also off the kitchen is a second private balcony, perfect for grilling or eating al fresco, as well as a walk in pantry and powder room. Upstairs on the 3rd level is a spacious primary suite which easily fits a king sized bed and opens to the primary bathroom which has dual sinks, a walk in shower and separate tub as well as a second doorway to the hallway so the primary bathroom can be accessed through the primary suite or in the hallway for use by occupants of the second bedroom.The second bedroom on this level is very large, easily accommodating a king sized bed or bunk beds and has ample storage space with a whole wall of closets which have custom organizers. Completing this level is a linen closet for extra storage space. On the top 4th level is the 3rd bedroom, which is large and can easily fit multiple children or makes a great guest bedroom/office combo and has custom California closets. Outside the 4th bedroom is another full bathroom with walk in shower and the bonus family room which opens to a private rooftop deck. All of the bathrooms and flooring as well as painting were redone in the past several years and are on trend with a grey and white color scheme. Zoned heating & air conditioning. Attached two car garage. No cats (dogs allowed on a case by case basis) and no smoking in the home. Snow removal and landscaping included. Just recently painted and brand new carpet just installed on the stairs. Close to all of the shops and restaurants in the West Loop, Fulton Market and Randolph Row. Located a block from Skinner Elementary and Skinner Park or just a few blocks to Mary Bartelme Park. Transportation options galore. Easy distance to the Blue El or the Loop or hop right on I-90/94. Tons of everyday conveniences nearby including Whole Foods, Mariano's, Jewel, Target and more. All tenants age 18 or over living in the home must have a minimum credit score of 700 and monthly household income must be at least 3x the monthly rent. Available now for rent.
Property Specifics
| Residential Rental | |
| 4 | |
| — | |
| 2001 | |
| — | |
| — | |
| No | |
| — |
| Cook | |
| Block Y | |
| — / — | |
| — | |
| — | |
| — | |
| 11949253 | |
| — |
Nearby Schools
| NAME: | DISTRICT: | DISTANCE: | |
|---|---|---|---|
|
Grade School
Skinner Elementary School |
299 | — | |
|
Middle School
William Brown Elementary School |
299 | Not in DB | |
|
High School
Wells Community Academy Senior H |
299 | Not in DB | |
Property History
| DATE: | EVENT: | PRICE: | SOURCE: |
|---|---|---|---|
| 19 Nov, 2007 | Sold | $585,000 | MRED MLS |
| 23 Oct, 2007 | Under contract | $625,000 | MRED MLS |
| — | Last price change | $635,000 | MRED MLS |
| 6 Jul, 2007 | Listed for sale | $650,000 | MRED MLS |
| 24 Jun, 2013 | Sold | $624,090 | MRED MLS |
| 18 Apr, 2013 | Under contract | $629,000 | MRED MLS |
| 11 Apr, 2013 | Listed for sale | $629,000 | MRED MLS |
| 15 Sep, 2022 | Listed for sale | $0 | MRED MLS |
| 26 Dec, 2023 | Listed for sale | $0 | MRED MLS |
| 12 Apr, 2025 | Listed for sale | $0 | MRED MLS |
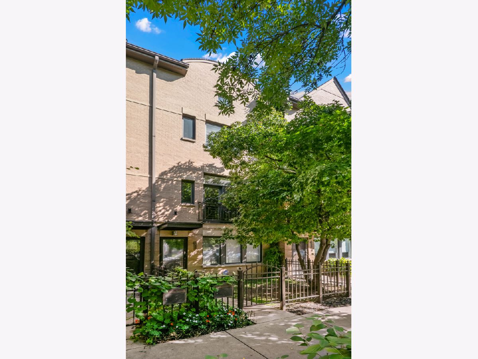
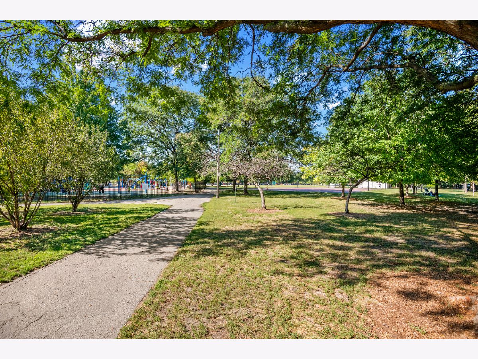
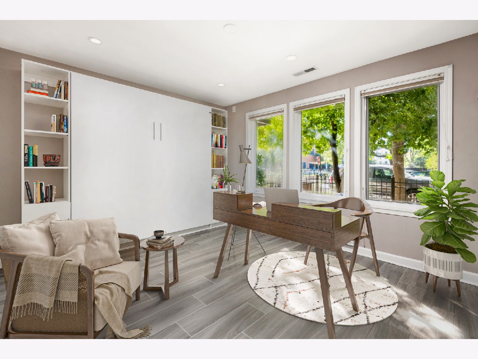
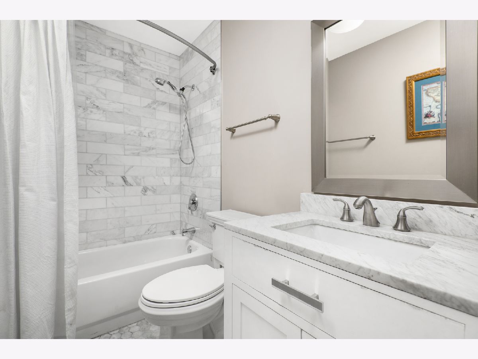
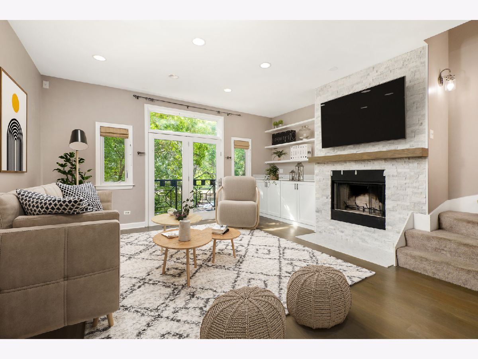
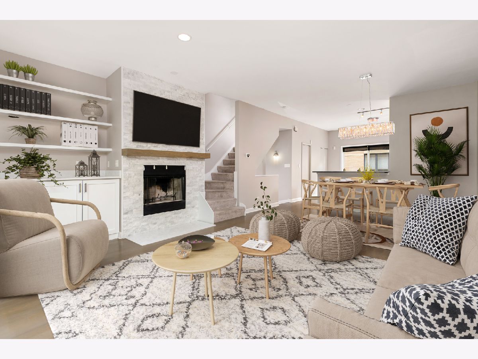
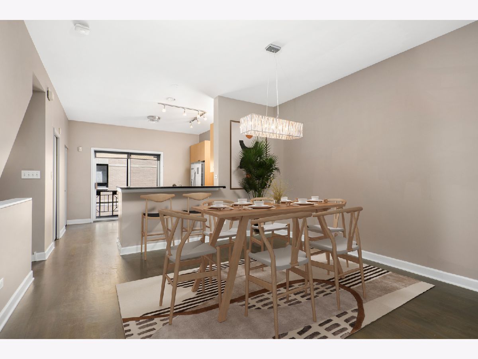
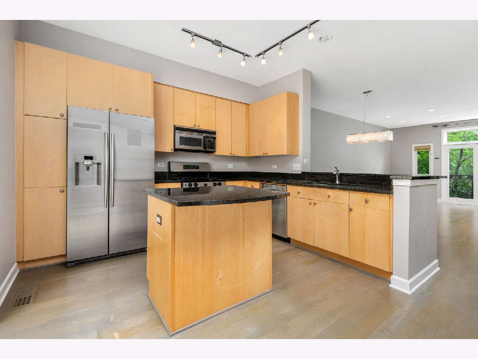
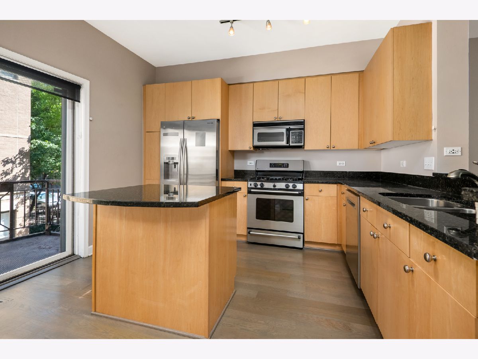
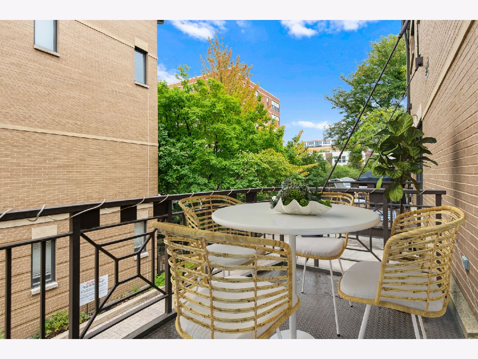
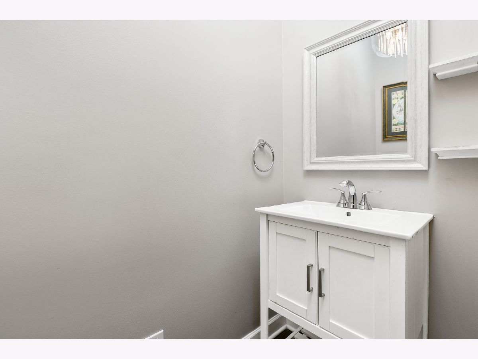
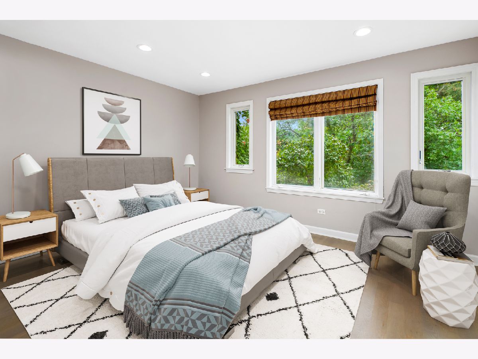
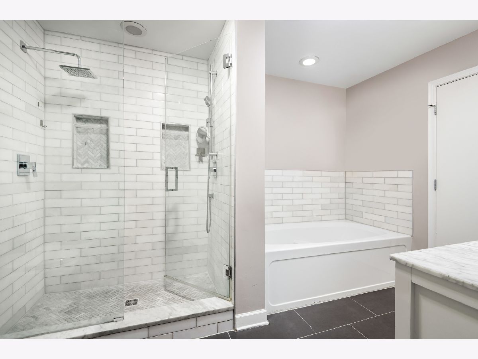
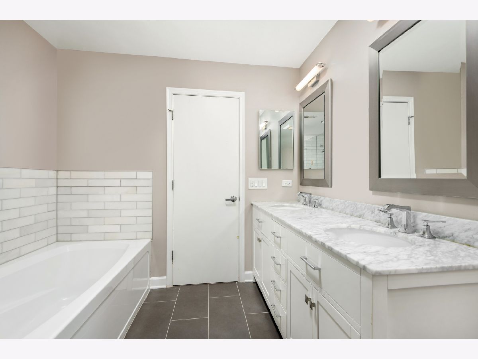
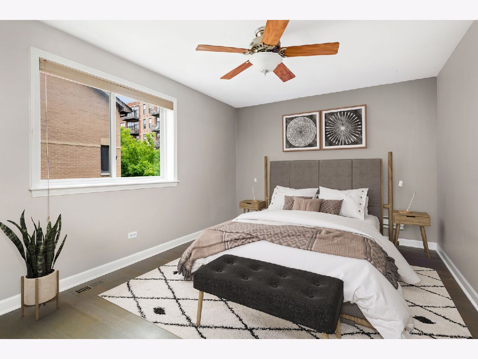
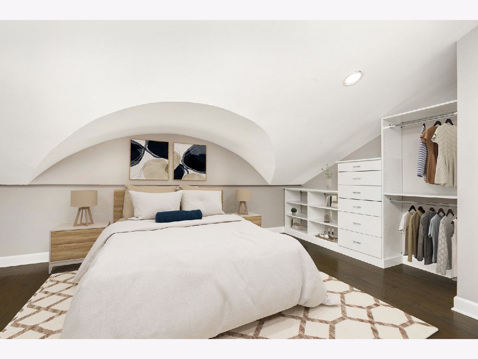
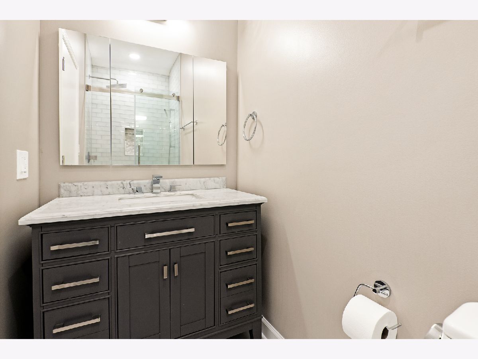
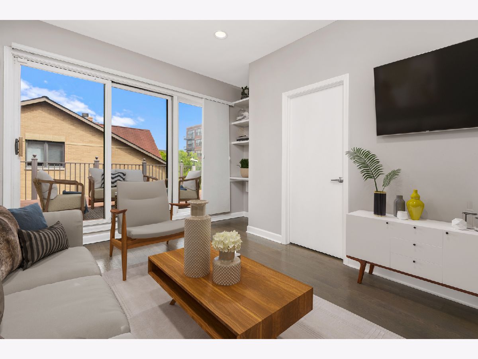
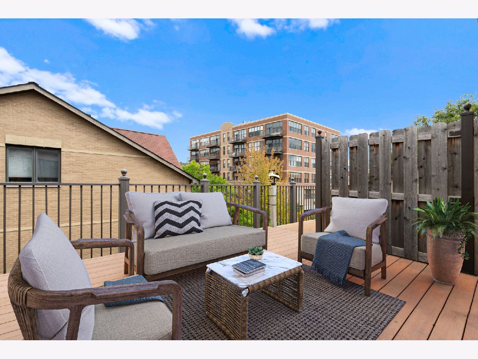
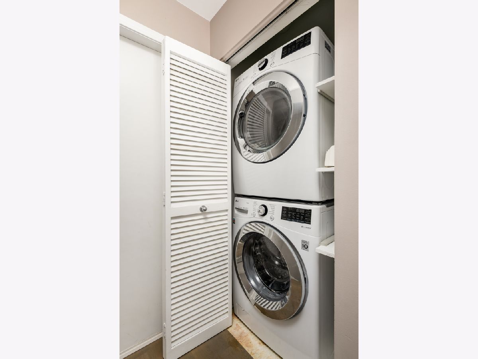
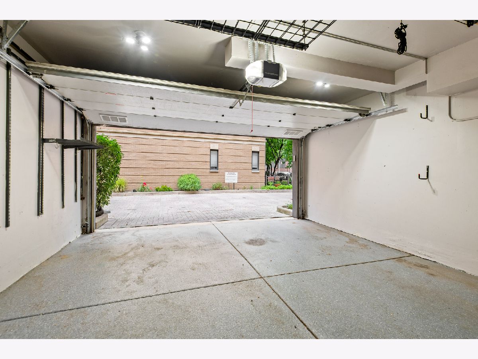
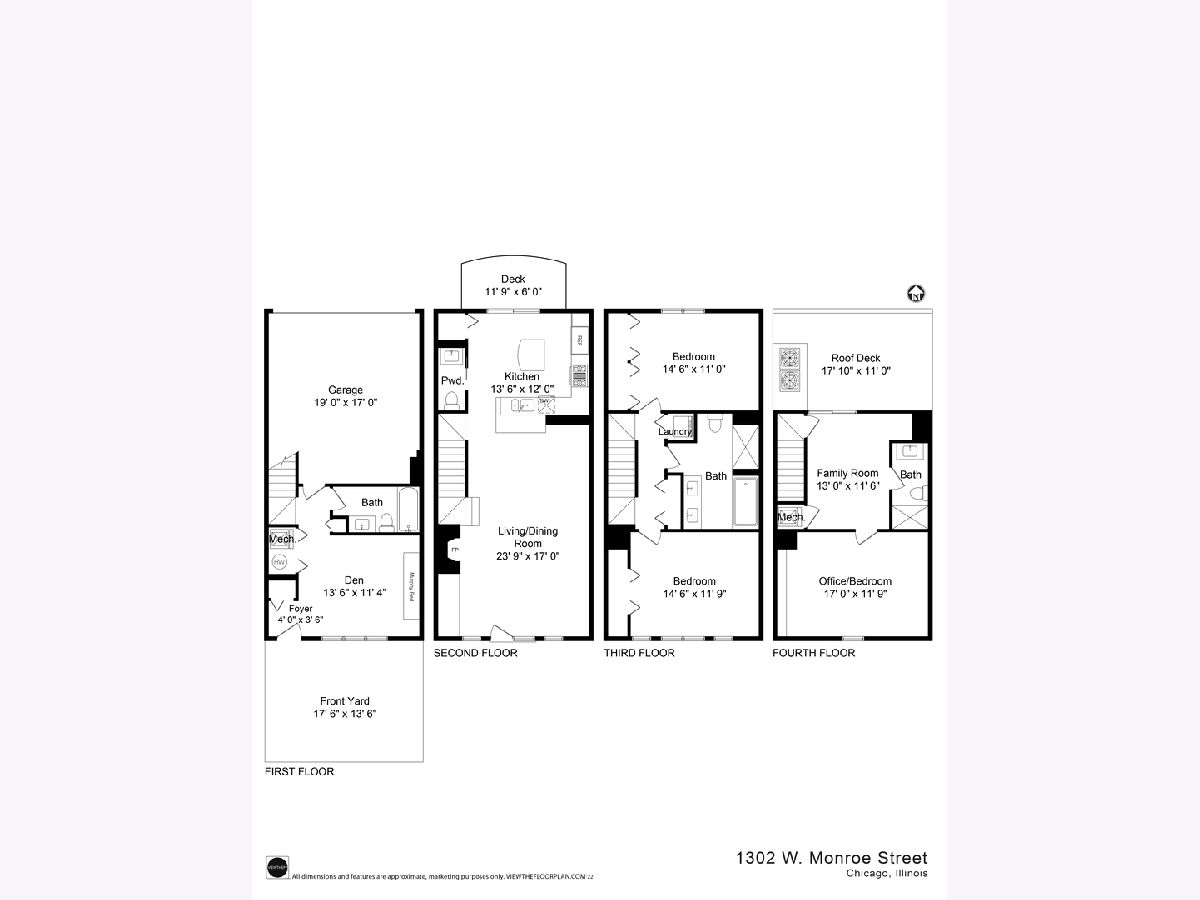
Room Specifics
Total Bedrooms: 3
Bedrooms Above Ground: 3
Bedrooms Below Ground: 0
Dimensions: —
Floor Type: —
Dimensions: —
Floor Type: —
Full Bathrooms: 4
Bathroom Amenities: Whirlpool,Separate Shower,Double Sink
Bathroom in Basement: 0
Rooms: —
Basement Description: None
Other Specifics
| 2 | |
| — | |
| Off Alley | |
| — | |
| — | |
| COMMON | |
| — | |
| — | |
| — | |
| — | |
| Not in DB | |
| — | |
| — | |
| — | |
| — |
Tax History
| Year | Property Taxes |
|---|---|
| 2007 | $7,922 |
| 2013 | $7,701 |
Contact Agent
Contact Agent
Listing Provided By
Berkshire Hathaway HomeServices Chicago


