1302 Oxford Lane, Wheaton, Illinois 60189
$3,000
|
Rented
|
|
| Status: | Rented |
| Sqft: | 1,100 |
| Cost/Sqft: | $0 |
| Beds: | 3 |
| Baths: | 2 |
| Year Built: | 1972 |
| Property Taxes: | $0 |
| Days On Market: | 187 |
| Lot Size: | 0,00 |
Description
Move right into this clean home which offers two level of living space! Located in Briarcliffe Subdivision and in the highly rated school district #202. All new carpeting and neutral colors throughout, All new windows, except the living room, which is 4 years old. The bright kitchen has white cabinets, new laminate flooring, newer sink and faucet and a patio door that leads to a large deck! The owner's bedroom has a private door to the shared bathroom with a double sink vanity. Enjoy entertaining in the lower level family room that has a built-in wet bar and big look-out windows. There is a full bathroom and a laundry room with washer & dryer too. Attached 2.5 car garage with extra storage shelves. Still time to enjoy sitting on the brick patio in the large fenced yard. Conveniently located near to downtown Wheaton and Metra train station! This is a pet friendly home. Additional non-refundable pet-deposit is required.
Property Specifics
| Residential Rental | |
| — | |
| — | |
| 1972 | |
| — | |
| — | |
| No | |
| — |
| — | |
| Briarcliffe | |
| — / — | |
| — | |
| — | |
| — | |
| 12425091 | |
| — |
Nearby Schools
| NAME: | DISTRICT: | DISTANCE: | |
|---|---|---|---|
|
Grade School
Wiesbrook Elementary School |
200 | — | |
|
Middle School
Hubble Middle School |
200 | Not in DB | |
|
High School
Wheaton Warrenville South H S |
200 | Not in DB | |
Property History
| DATE: | EVENT: | PRICE: | SOURCE: |
|---|---|---|---|
| 11 May, 2021 | Listed for sale | $0 | MRED MLS |
| 25 Jul, 2023 | Under contract | $0 | MRED MLS |
| 2 Jun, 2023 | Listed for sale | $0 | MRED MLS |
| 13 Sep, 2024 | Under contract | $0 | MRED MLS |
| 6 Sep, 2024 | Listed for sale | $0 | MRED MLS |
| 8 Aug, 2025 | Under contract | $0 | MRED MLS |
| 22 Jul, 2025 | Listed for sale | $0 | MRED MLS |

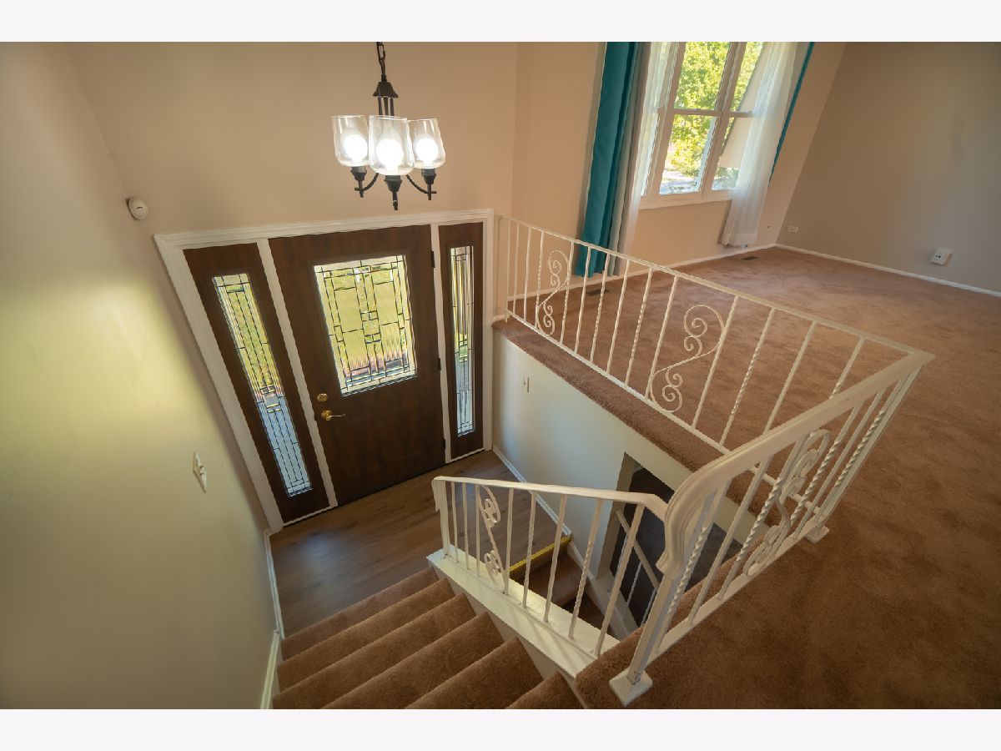

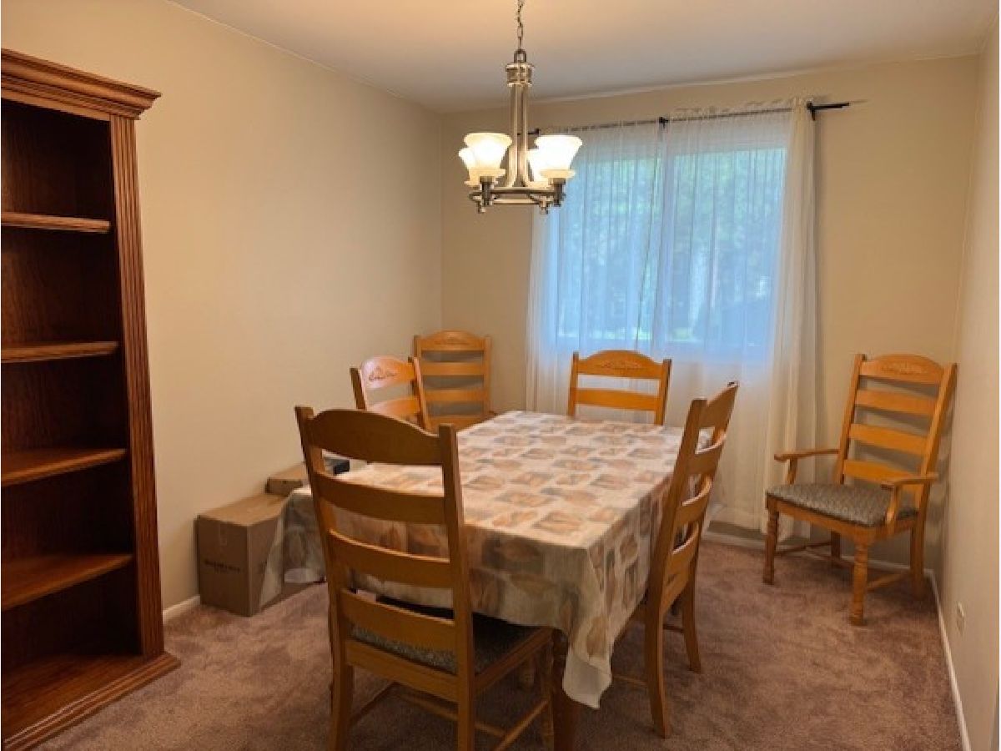


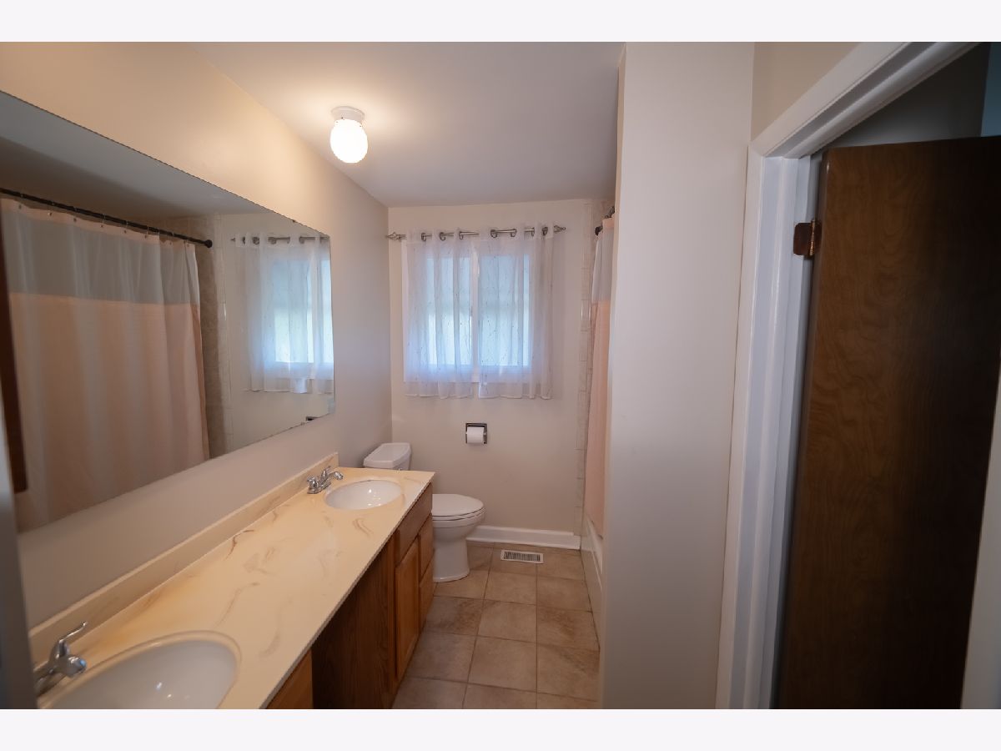
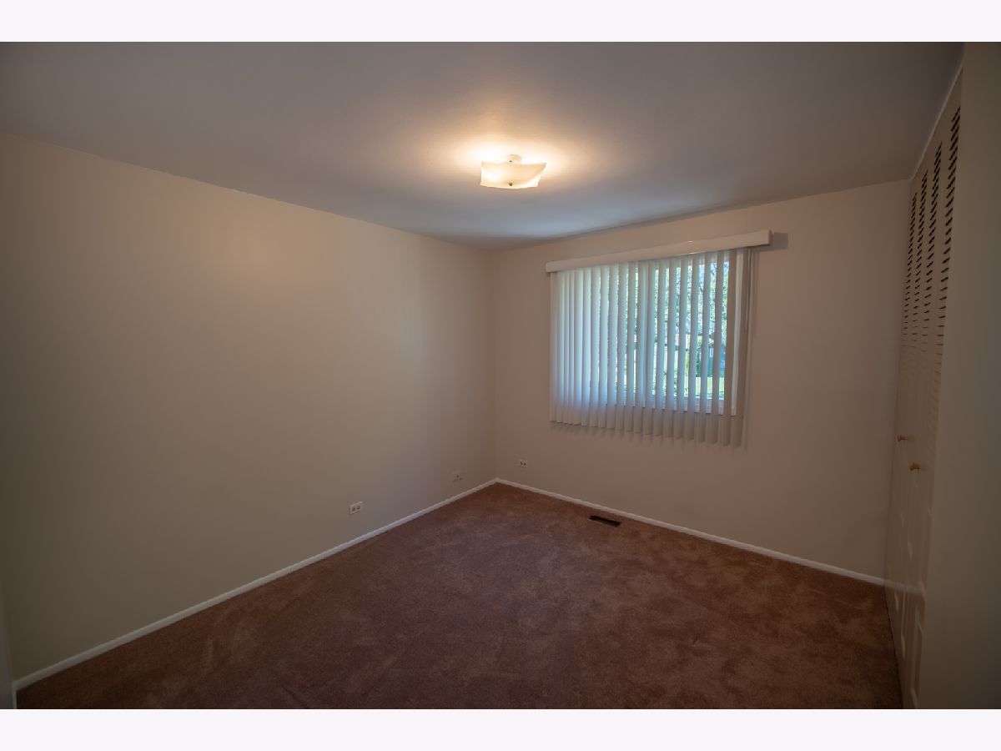




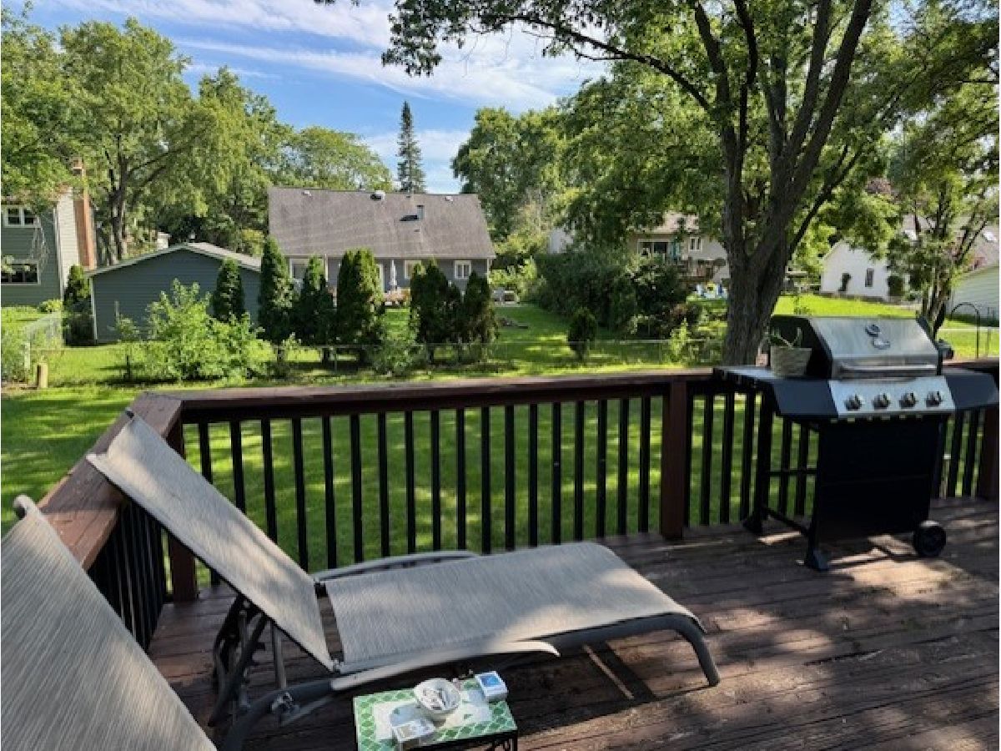
Room Specifics
Total Bedrooms: 3
Bedrooms Above Ground: 3
Bedrooms Below Ground: 0
Dimensions: —
Floor Type: —
Dimensions: —
Floor Type: —
Full Bathrooms: 2
Bathroom Amenities: Double Sink
Bathroom in Basement: 1
Rooms: —
Basement Description: —
Other Specifics
| 2.5 | |
| — | |
| — | |
| — | |
| — | |
| 75 X 135 | |
| — | |
| — | |
| — | |
| — | |
| Not in DB | |
| — | |
| — | |
| — | |
| — |
Tax History
| Year | Property Taxes |
|---|
Contact Agent
Contact Agent
Listing Provided By
Coldwell Banker Realty


