1306 Quadrant Lane, Schaumburg, Illinois 60173
$3,200
|
Rented
|
|
| Status: | Rented |
| Sqft: | 1,579 |
| Cost/Sqft: | $0 |
| Beds: | 2 |
| Baths: | 3 |
| Year Built: | 2021 |
| Property Taxes: | $0 |
| Days On Market: | 321 |
| Lot Size: | 0,00 |
Description
This spacious townhome features 2 bedrooms, a loft, 2.5 baths, and a finished bonus room off the 2-car garage, ideal for an office or den. The home boasts a luxurious kitchen with quartz designer countertops, 42" white Aristokraft cabinets, a large peninsula, and brand new Whirlpool stainless steel appliances. The kitchen seamlessly connects to the dining and great room, making it perfect for entertaining! Oversized windows and 9' ceilings flood the space with natural light. The primary bedroom includes a private bath and a generous walk-in closet, with convenient laundry facilities located upstairs. Our homes are compatible with Bluetooth, Wi-Fi, Z-Wave, and cellular devices, allowing you to sync with almost any smart device. Enjoy low-maintenance living in a professionally landscaped home site within the beautiful Northgate at Veridian community, where you can work, play, and live all in one place!
Property Specifics
| Residential Rental | |
| 3 | |
| — | |
| 2021 | |
| — | |
| — | |
| No | |
| — |
| Cook | |
| Northgate At Veridian | |
| — / — | |
| — | |
| — | |
| — | |
| 12307457 | |
| — |
Nearby Schools
| NAME: | DISTRICT: | DISTANCE: | |
|---|---|---|---|
|
Grade School
Hunting Ridge Elementary School |
15 | — | |
|
Middle School
Plum Grove Middle School |
15 | Not in DB | |
|
High School
Wm Fremd High School |
211 | Not in DB | |
Property History
| DATE: | EVENT: | PRICE: | SOURCE: |
|---|---|---|---|
| 8 Dec, 2021 | Sold | $411,920 | MRED MLS |
| 2 Oct, 2021 | Under contract | $411,920 | MRED MLS |
| 5 Jul, 2021 | Listed for sale | $411,920 | MRED MLS |
| 28 Apr, 2025 | Under contract | $0 | MRED MLS |
| 8 Mar, 2025 | Listed for sale | $0 | MRED MLS |
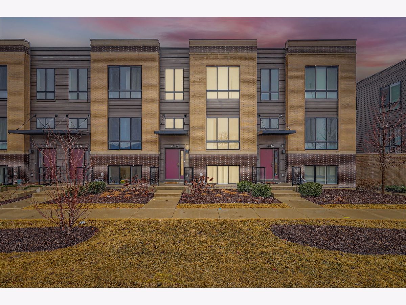
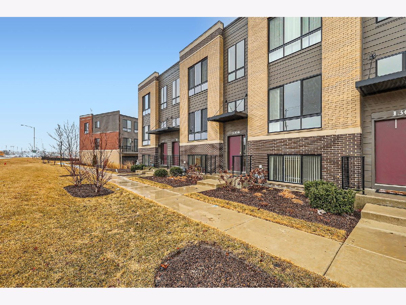
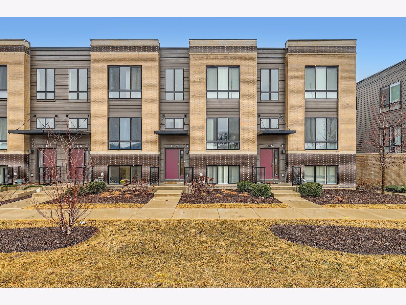
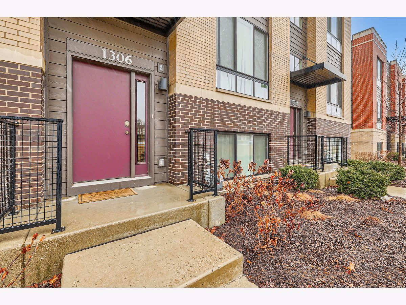
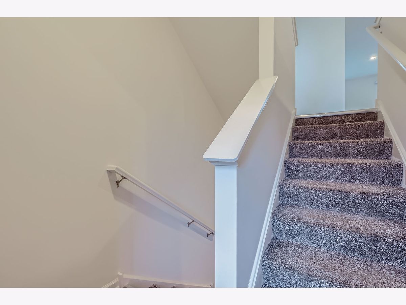
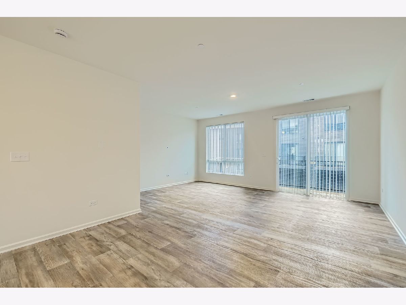
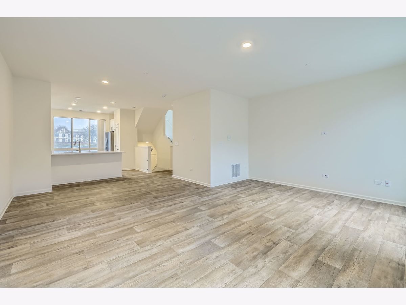
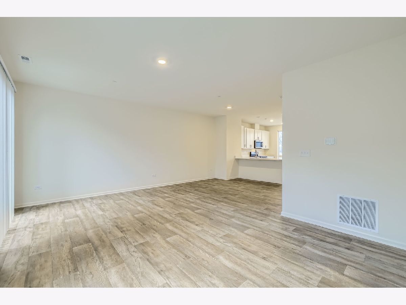
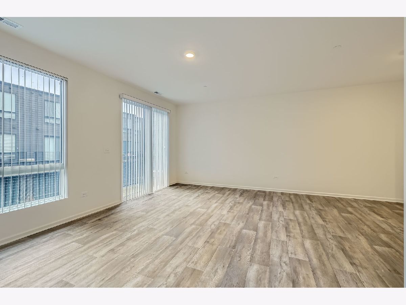
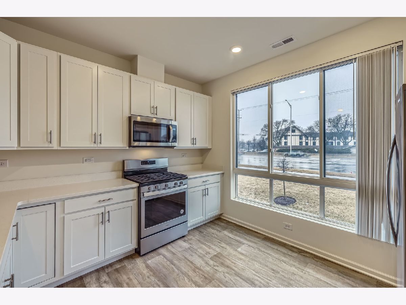
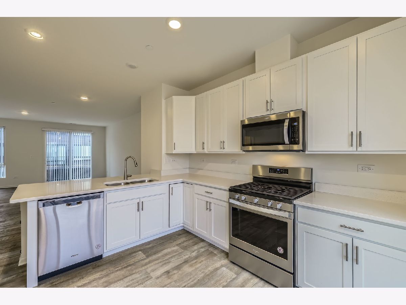
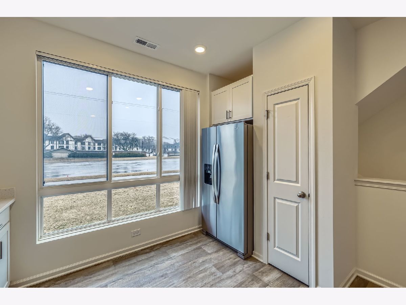
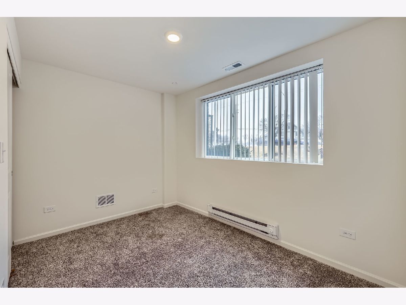
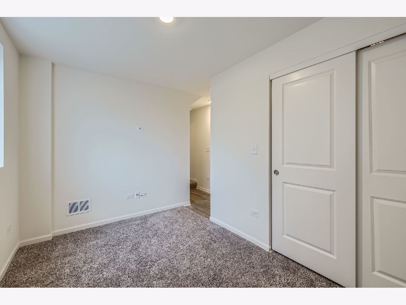
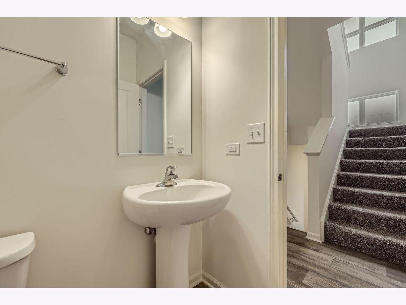
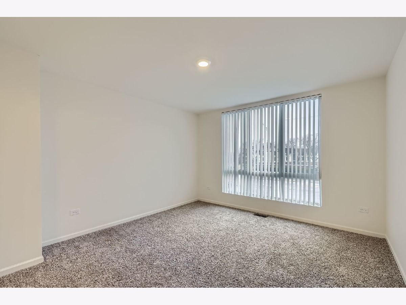
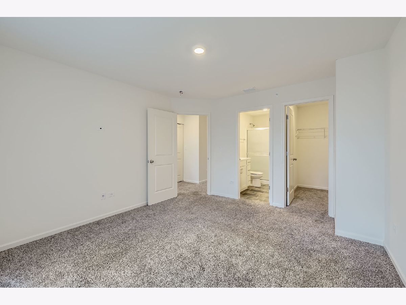
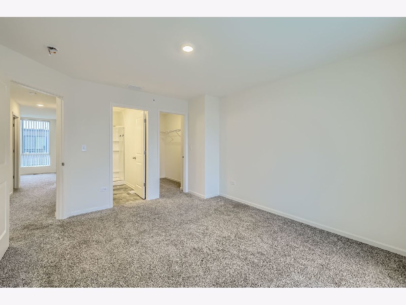
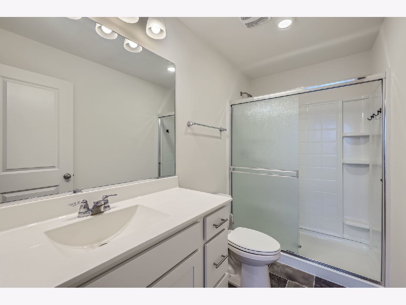
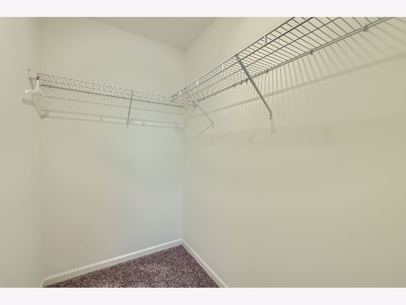
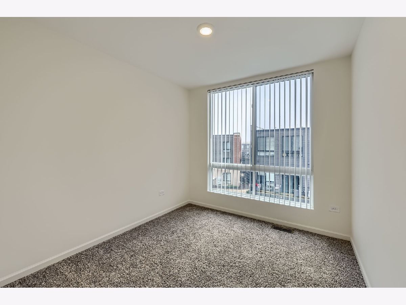
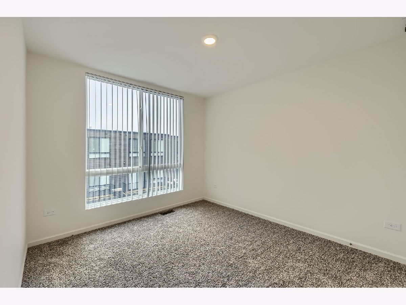
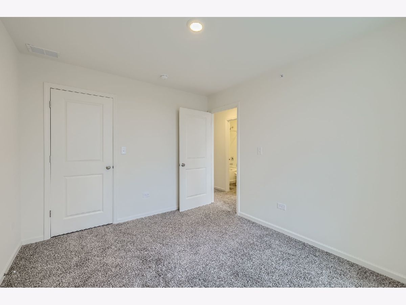
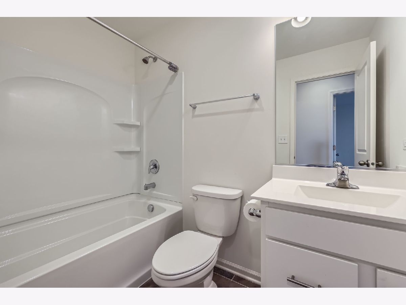
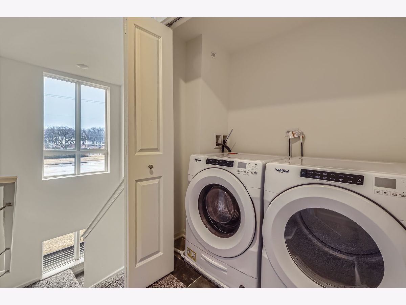
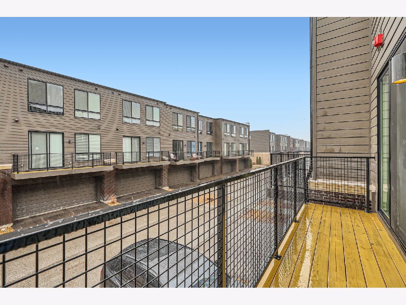
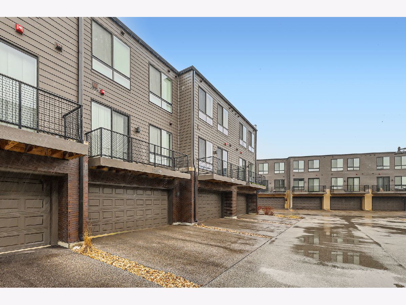
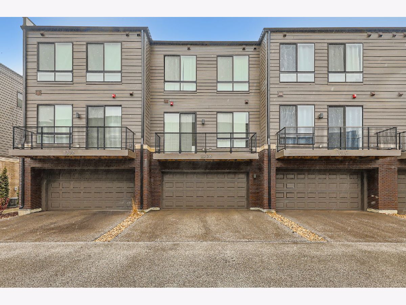
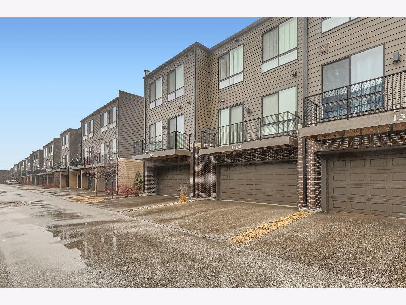
Room Specifics
Total Bedrooms: 2
Bedrooms Above Ground: 2
Bedrooms Below Ground: 0
Dimensions: —
Floor Type: —
Full Bathrooms: 3
Bathroom Amenities: —
Bathroom in Basement: 0
Rooms: —
Basement Description: —
Other Specifics
| 2 | |
| — | |
| — | |
| — | |
| — | |
| 20 X 50 | |
| — | |
| — | |
| — | |
| — | |
| Not in DB | |
| — | |
| — | |
| — | |
| — |
Tax History
| Year | Property Taxes |
|---|
Contact Agent
Contact Agent
Listing Provided By
Exit Realty Redefined


