1311 Webster Street, Naperville, Illinois 60563
$4,000
|
Rented
|
|
| Status: | Rented |
| Sqft: | 3,472 |
| Cost/Sqft: | $0 |
| Beds: | 4 |
| Baths: | 5 |
| Year Built: | 2005 |
| Property Taxes: | $0 |
| Days On Market: | 2111 |
| Lot Size: | 0,00 |
Description
VACANT PROPERTY, ready to safely show. SEE VIRTUAL TOUR. Welcome to this beautifully built and well-crafted home!! This home is an entertainer's dream inside and out! First level features an open flow from the kitchen to family & dining rooms. Spacious full deep-pour basement with a wet bar allows you to never leave the party! Bar amenities include dishwasher, microwave, refrigerator, cozy TV area & plenty of room for a pool table. On a gorgeous day, continue the family fun outdoors on the brick paver patio with a built in gas grill, firepit and dining area. Additional features include a teen/guestroom with en-suite, a jack & jill bathroom with separate vanities, separate designated office space, mudroom and laundry room on the first floor and a bonus room in the basement perfect for crafts, playroom or anything else that fits your fancy. This home is a must see!
Property Specifics
| Residential Rental | |
| — | |
| — | |
| 2005 | |
| Full | |
| — | |
| No | |
| — |
| Du Page | |
| Naperville Heights | |
| — / — | |
| — | |
| Lake Michigan | |
| Public Sewer | |
| 10691110 | |
| — |
Nearby Schools
| NAME: | DISTRICT: | DISTANCE: | |
|---|---|---|---|
|
Grade School
Mill Street Elementary School |
203 | — | |
|
Middle School
Jefferson Junior High School |
203 | Not in DB | |
|
High School
Naperville North High School |
203 | Not in DB | |
Property History
| DATE: | EVENT: | PRICE: | SOURCE: |
|---|---|---|---|
| 25 Apr, 2020 | Under contract | $0 | MRED MLS |
| 16 Apr, 2020 | Listed for sale | $0 | MRED MLS |
| 8 Sep, 2021 | Sold | $775,000 | MRED MLS |
| 26 Jul, 2021 | Under contract | $775,000 | MRED MLS |
| 20 Jul, 2021 | Listed for sale | $775,000 | MRED MLS |
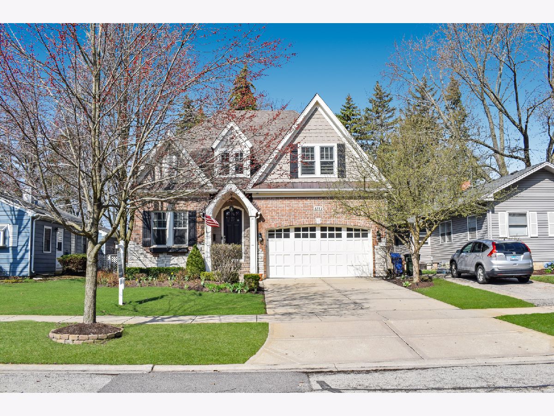
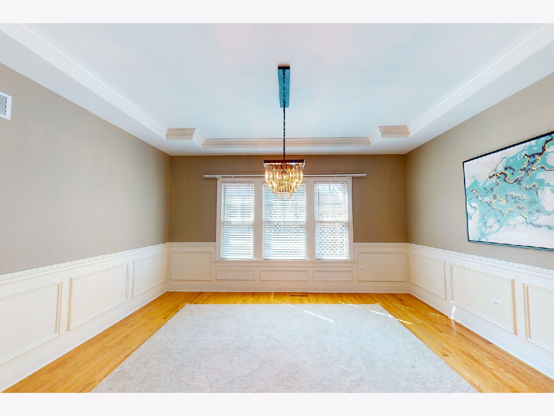
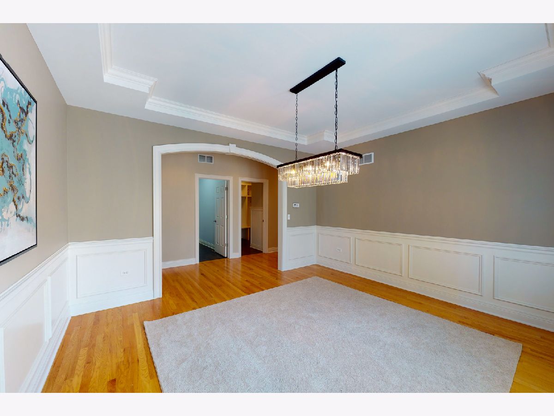
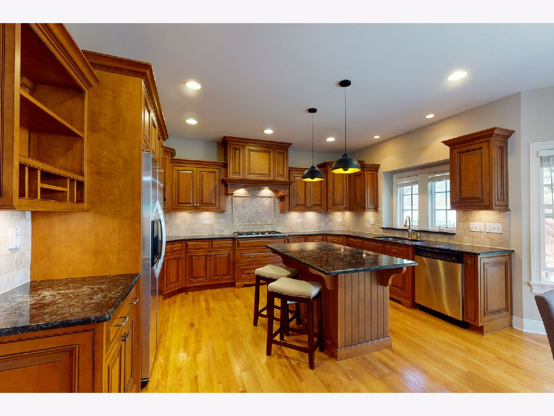
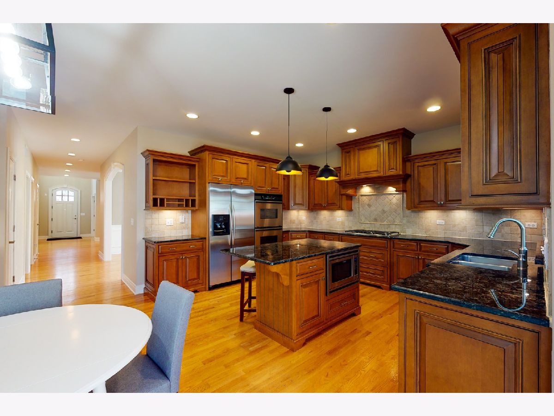
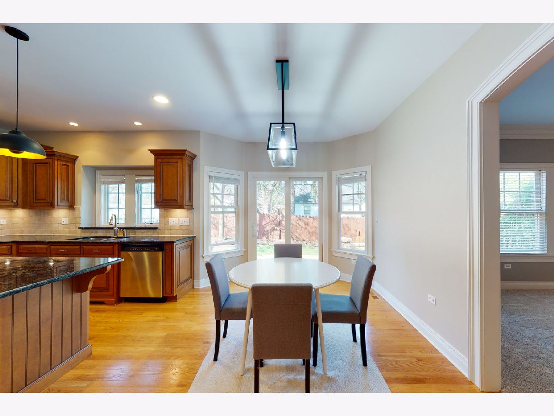

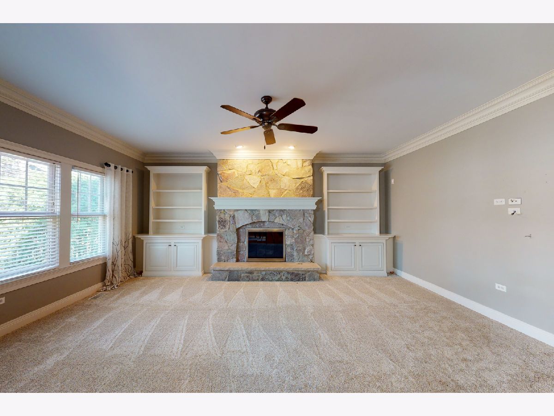


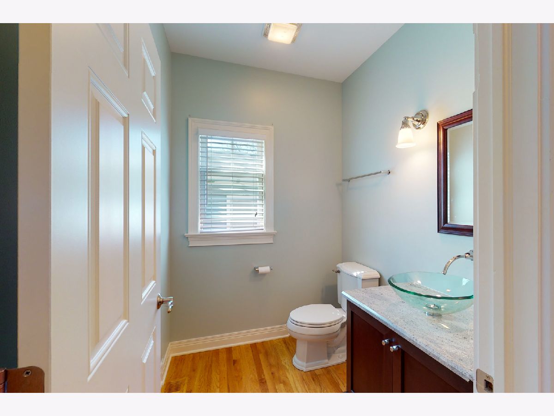
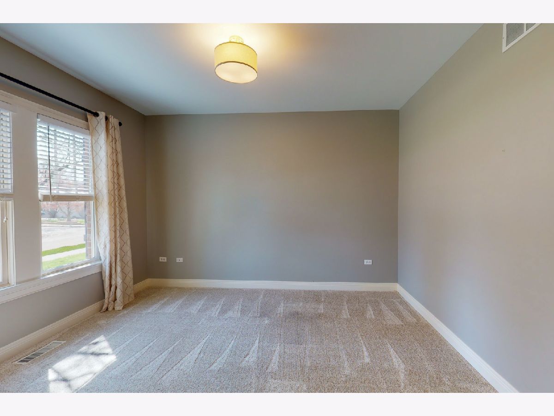
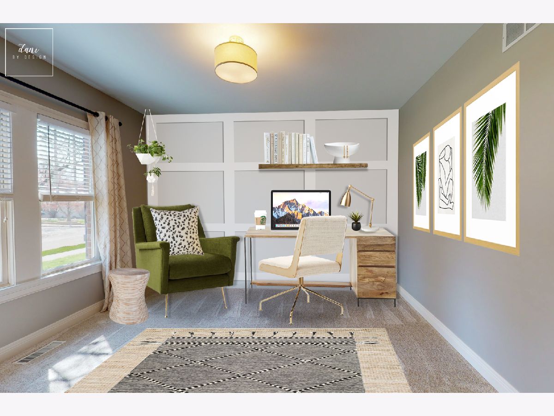









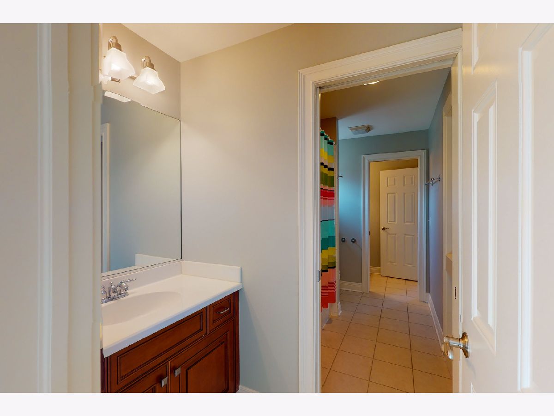
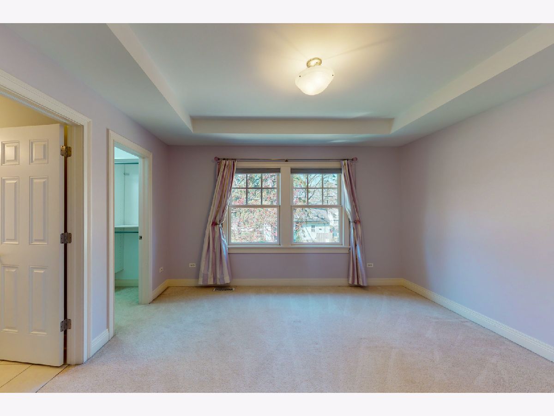


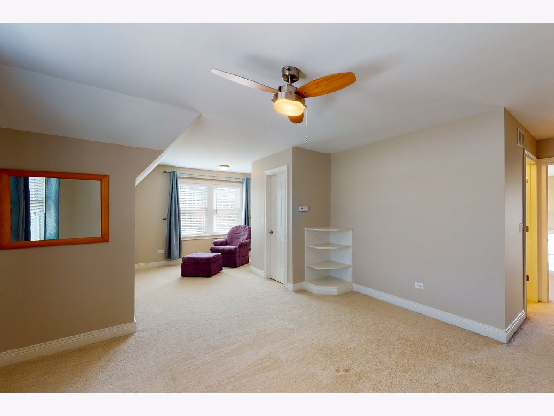





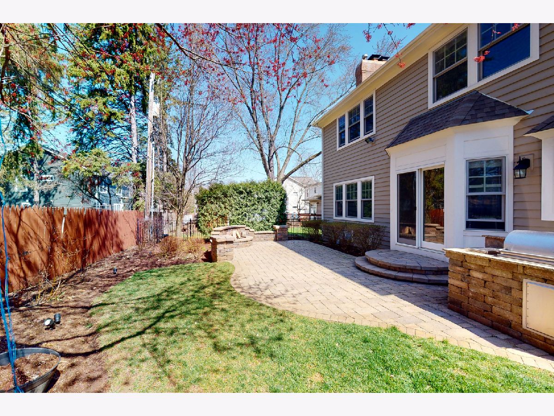

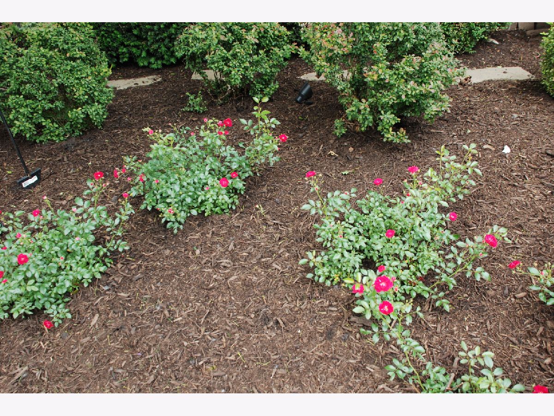





Room Specifics
Total Bedrooms: 4
Bedrooms Above Ground: 4
Bedrooms Below Ground: 0
Dimensions: —
Floor Type: Carpet
Dimensions: —
Floor Type: Carpet
Dimensions: —
Floor Type: Carpet
Full Bathrooms: 5
Bathroom Amenities: Whirlpool,Separate Shower,Double Sink,Full Body Spray Shower
Bathroom in Basement: 1
Rooms: Office,Mud Room,Eating Area,Bonus Room,Recreation Room
Basement Description: Finished
Other Specifics
| 3 | |
| Concrete Perimeter | |
| Concrete | |
| Patio, Brick Paver Patio, Storms/Screens, Outdoor Grill, Fire Pit | |
| Fenced Yard,Landscaped | |
| 50 X 120 | |
| — | |
| Full | |
| Vaulted/Cathedral Ceilings, Bar-Wet, Hardwood Floors, In-Law Arrangement, First Floor Laundry | |
| Double Oven, Range, Microwave, Dishwasher, Refrigerator, Bar Fridge, Washer, Dryer, Disposal | |
| Not in DB | |
| — | |
| — | |
| — | |
| Wood Burning, Gas Starter |
Tax History
| Year | Property Taxes |
|---|---|
| 2021 | $16,959 |
Contact Agent
Contact Agent
Listing Provided By
Keller Williams Infinity


