1312 Tower Hill Drive, Woodridge, Illinois 60517
$4,000
|
Rented
|
|
| Status: | Rented |
| Sqft: | 3,636 |
| Cost/Sqft: | $0 |
| Beds: | 4 |
| Baths: | 4 |
| Year Built: | 2005 |
| Property Taxes: | $0 |
| Days On Market: | 410 |
| Lot Size: | 0,00 |
Description
AVAILABLE IMMEDIATELY FOR MOVE IN! LAWN CARE INCLUDED IN RENT! DOGS/CATS ARE WELCOME! With Award Winning Lemont Township Schools & Located In the Famous Farmingdale-Village Subdivision, this Expansive 5 Bedroom 3.5 Bathroom Home has a FULLY FINISHED BASEMENT with a Beautiful Full Bathroom & 5th Bedroom with HEATED TILE FLOORS and Walk-in Closet. The Exterior is a Stunning White Brick, Open Floor Plan Interior with Vaulted Ceilings and Professional Wainscoting and Crown Moulding throughout, Living Room & Family Room with Bay Windows and Brick Fireplace, and an Expansive Chef's Kitchen with all Stainless Steel Appliances and Tons of Counter/Cabinet Space. Large Front and Backyard and Huge Driveway (Can Fit 6 Cars) with an Attached 2 Car Garage. The Master Bedroom has Tray Ceilings and an 11x7 Walk in Closet, and Large Bathroom with Jacuzzi and Standing Shower. There's an Airy, Bright, and Contemporary Feel throughout the Entire Home. Pets Allowed with $100 Pet Deposit Per Pet, NO Monthly Pet Rent Fee! 1 Month Security Deposit. Minimum 12 Month Lease. Good Credit, Verifiable Income, and Good Previous Renters History Required. Proof of Renter's Insurance Required Before Lease Start. Available for IMMEDIATE Lease Start.
Property Specifics
| Residential Rental | |
| — | |
| — | |
| 2005 | |
| — | |
| — | |
| No | |
| — |
| — | |
| Farmingdale Village | |
| — / — | |
| — | |
| — | |
| — | |
| 12195674 | |
| — |
Nearby Schools
| NAME: | DISTRICT: | DISTANCE: | |
|---|---|---|---|
|
Grade School
Oakwood Elementary School |
113A | — | |
|
Middle School
Old Quarry Middle School |
113A | Not in DB | |
|
High School
Lemont Twp High School |
210 | Not in DB | |
Property History
| DATE: | EVENT: | PRICE: | SOURCE: |
|---|---|---|---|
| 5 Dec, 2024 | Under contract | $0 | MRED MLS |
| 29 Oct, 2024 | Listed for sale | $0 | MRED MLS |
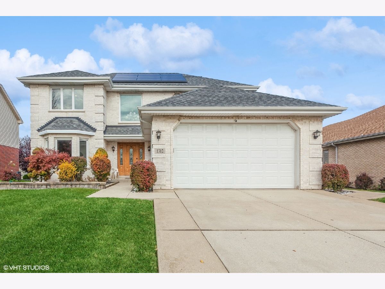
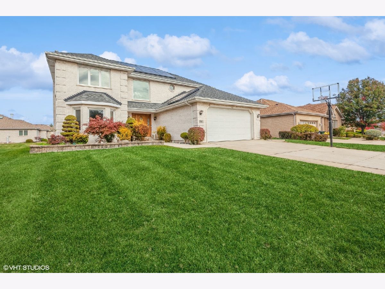
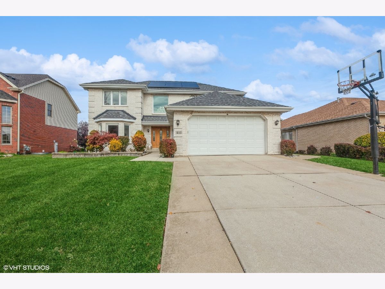
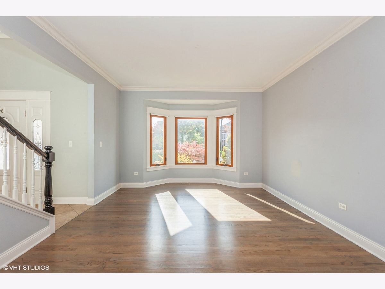
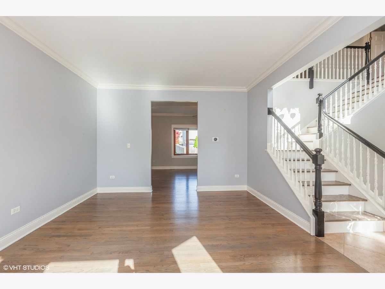
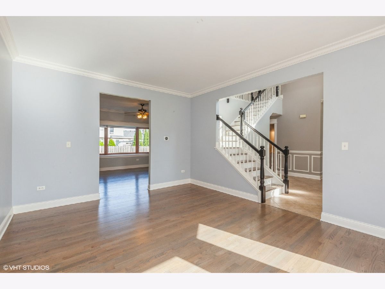
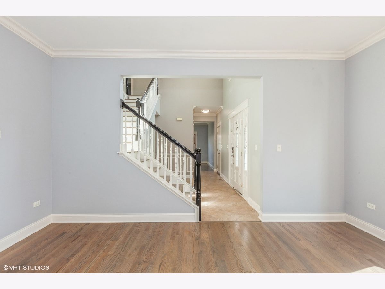
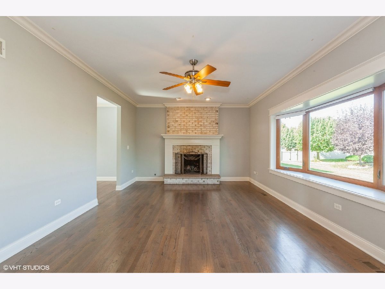
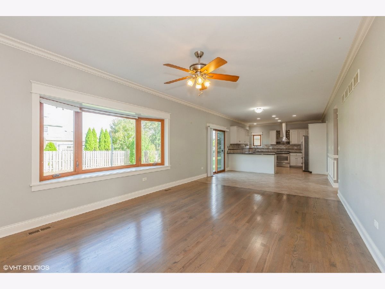
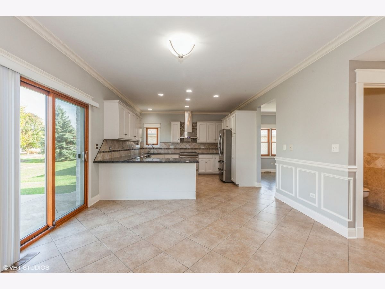
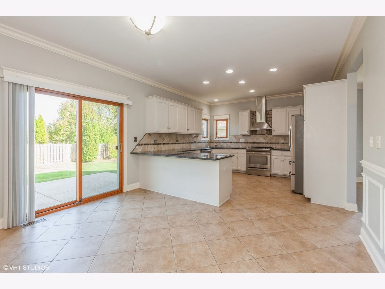
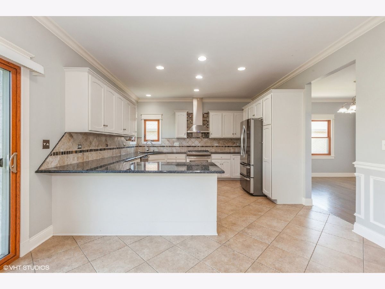
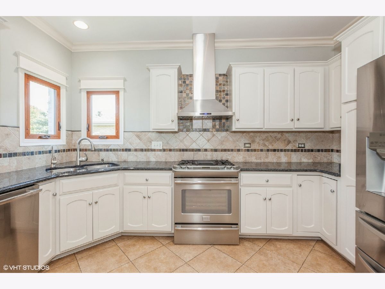
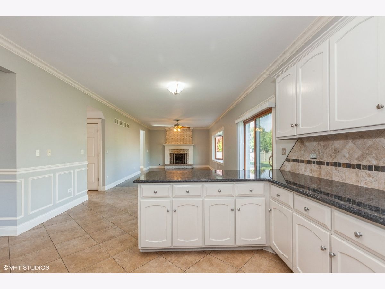
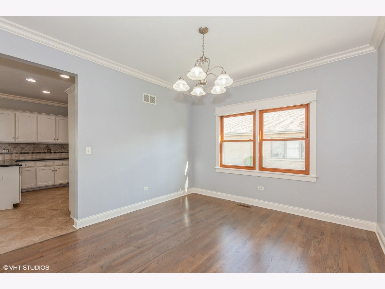
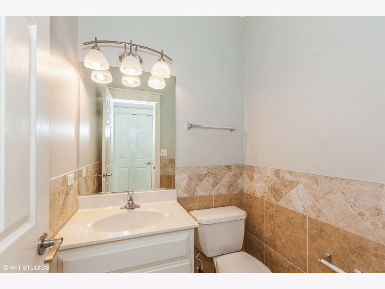
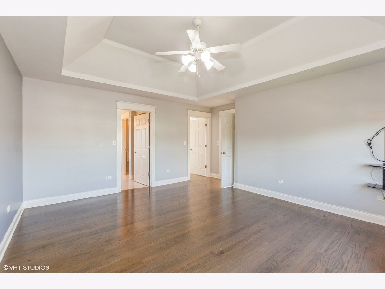
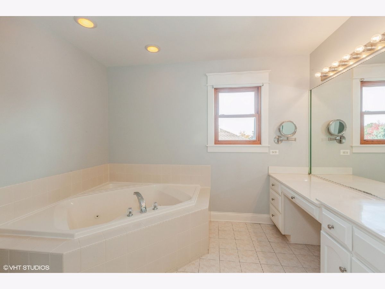
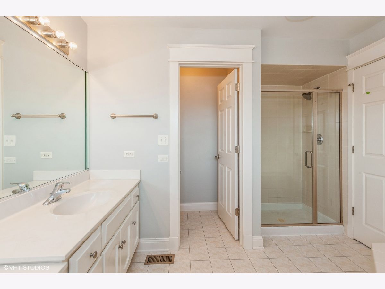
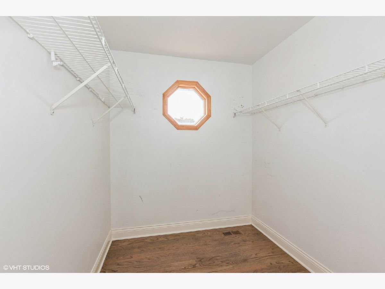
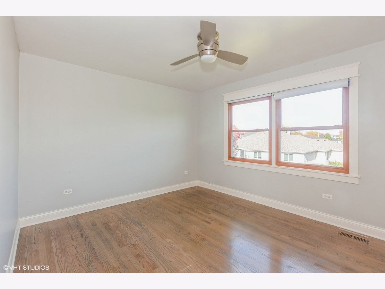
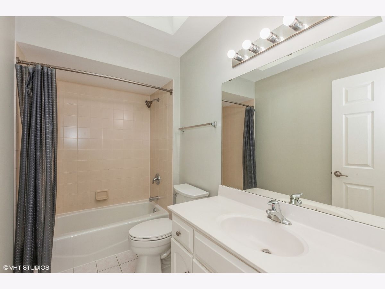
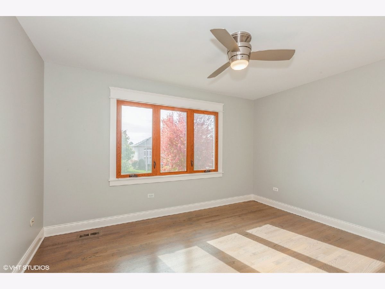
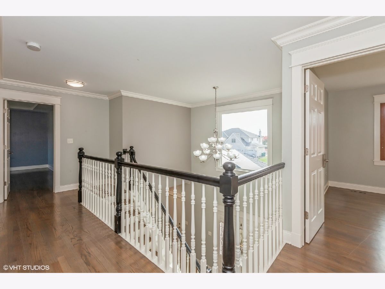
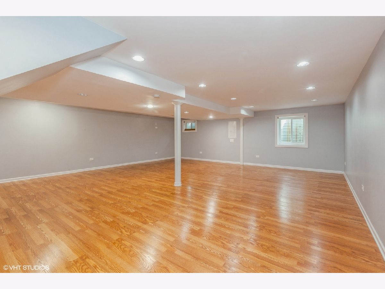
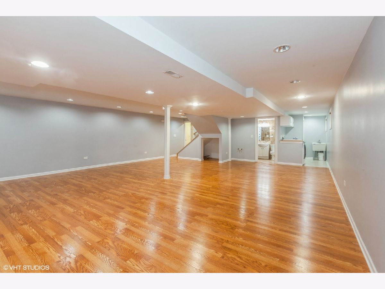
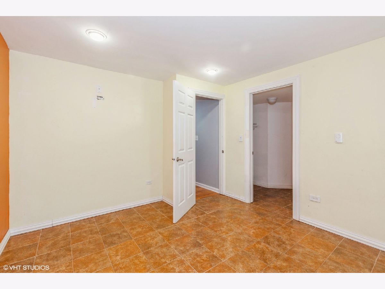
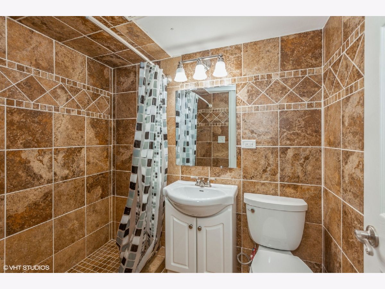
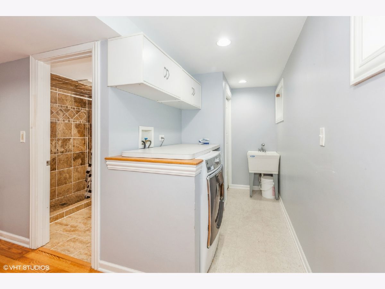
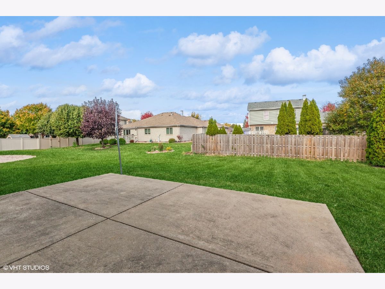
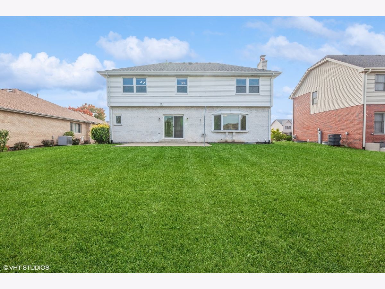
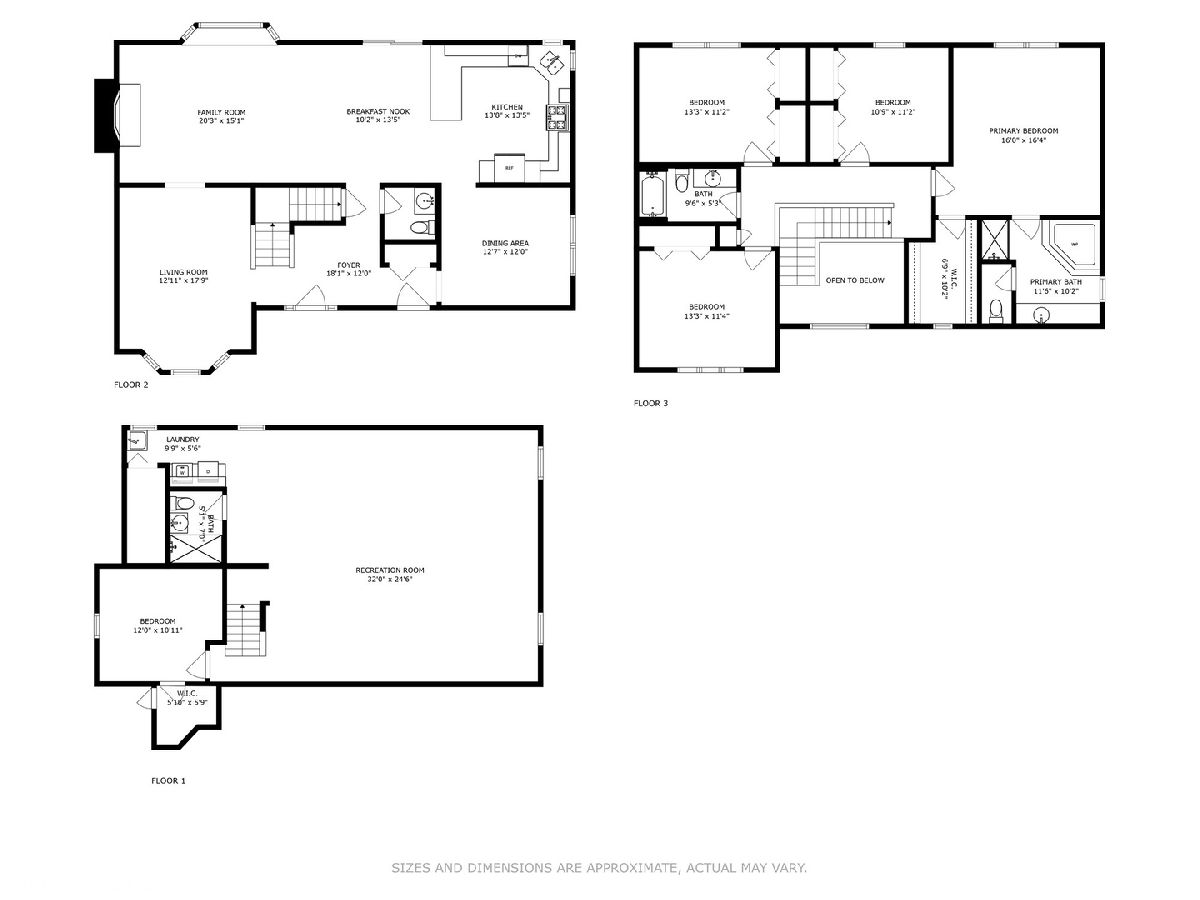
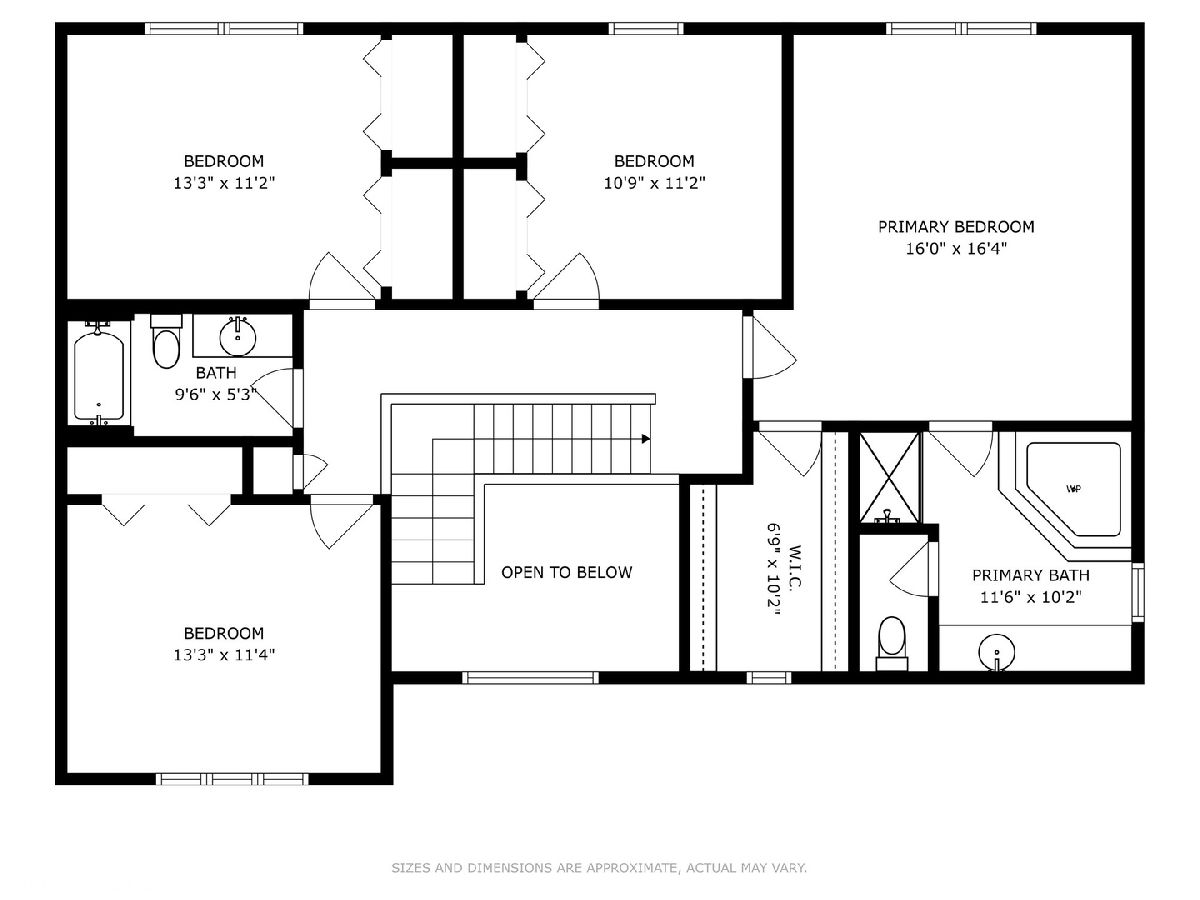
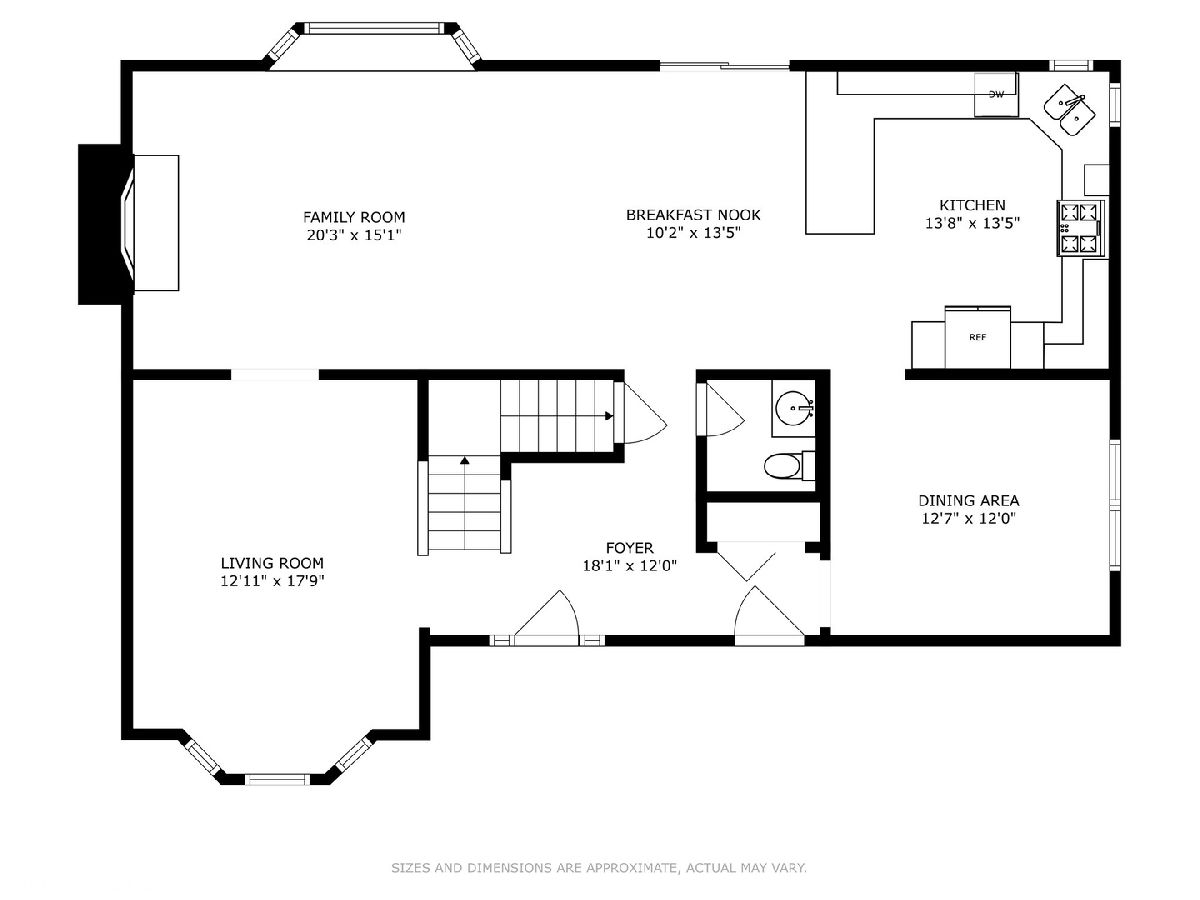
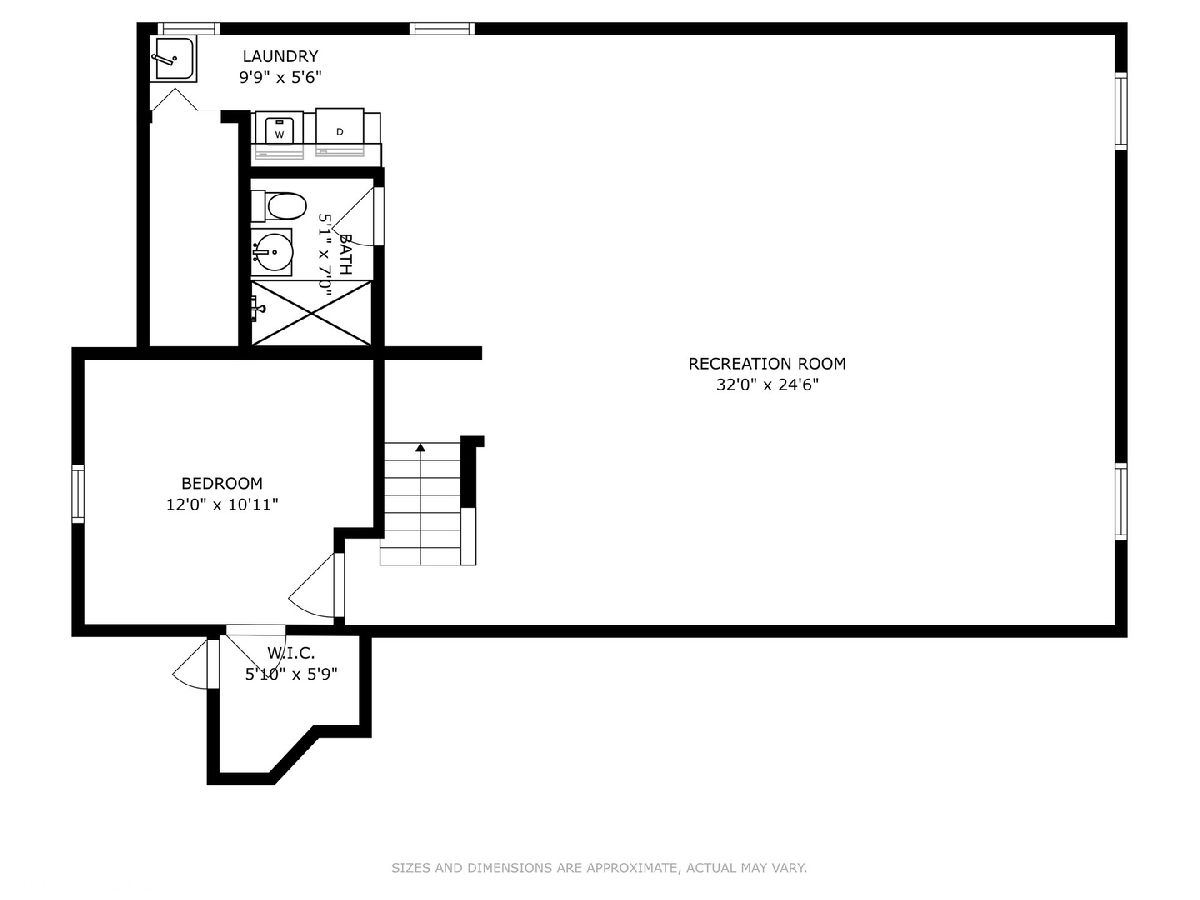
Room Specifics
Total Bedrooms: 5
Bedrooms Above Ground: 4
Bedrooms Below Ground: 1
Dimensions: —
Floor Type: —
Dimensions: —
Floor Type: —
Dimensions: —
Floor Type: —
Dimensions: —
Floor Type: —
Full Bathrooms: 4
Bathroom Amenities: Whirlpool,Separate Shower
Bathroom in Basement: 1
Rooms: —
Basement Description: Finished,Egress Window,Daylight
Other Specifics
| 2 | |
| — | |
| Concrete | |
| — | |
| — | |
| 9148 | |
| — | |
| — | |
| — | |
| — | |
| Not in DB | |
| — | |
| — | |
| — | |
| — |
Tax History
| Year | Property Taxes |
|---|
Contact Agent
Contact Agent
Listing Provided By
@properties Christie's International Real Estate


