1313 Cortland Drive, Naperville, Illinois 60565
$3,000
|
Rented
|
|
| Status: | Rented |
| Sqft: | 2,200 |
| Cost/Sqft: | $0 |
| Beds: | 4 |
| Baths: | 3 |
| Year Built: | 1987 |
| Property Taxes: | $0 |
| Days On Market: | 1976 |
| Lot Size: | 0,00 |
Description
Be prepared to fall in love! Freshly painted WHITE TRIM and DOORS brighten up the home and that's just the beginning. Beautiful HICKORY WOOD floors offer a great contrast to the white trim. Bay window in the spacious dining room provides plenty of natural light. All New S/S Appliances, granite counters, upgraded cabinetry, Loads of counter space, gourmet of the family will love, Glass Slider Doors off Kitchen open to the Large Oversize Deck, Bench Seating, Kid Safe Iron fenced backyard, Fabulous Pond Views very private. Spacious Open Family Room with brick Gas fireplace, Bank of Windows allows loads of natural sunlight. Convienent 1st floor Laundry with cabinets and counter space. Huge Master Bedroom Suite with vaulted ceiling, Twin Walk-In Closets, Remolded Master Bath Offers granite counter tops, double vanity, linen closet, nice touch Heated Floors Master Bath. All additional bedrooms very Good Size, Updated Hall Bath and linen closet second floor. Need More Space check out the FINISHED BASEMENT, wired for surround sound. Exceptional Crawl take a peek offers, Custom- Built in Shelving, lighting, fantastic storage. Less than 10 minutes from Naperville Riverwalk and just a short walk to Owen Elementary School. Home is spotless, absolutely move in ready. Items required for Application. Copy of DL, Current Credit report, Back Ground Check, 2 Weeks Pay Stubs, down load via MLS Lease Application. Please combine all in one file format.
Property Specifics
| Residential Rental | |
| — | |
| — | |
| 1987 | |
| Full | |
| — | |
| No | |
| — |
| Du Page | |
| Westglen | |
| — / — | |
| — | |
| Lake Michigan | |
| Public Sewer | |
| 10887450 | |
| — |
Nearby Schools
| NAME: | DISTRICT: | DISTANCE: | |
|---|---|---|---|
|
Grade School
Owen Elementary School |
204 | — | |
|
Middle School
Still Middle School |
204 | Not in DB | |
|
High School
Waubonsie Valley High School |
204 | Not in DB | |
Property History
| DATE: | EVENT: | PRICE: | SOURCE: |
|---|---|---|---|
| 2 Nov, 2009 | Sold | $310,000 | MRED MLS |
| 4 Sep, 2009 | Under contract | $334,900 | MRED MLS |
| — | Last price change | $369,900 | MRED MLS |
| 6 Jul, 2009 | Listed for sale | $369,900 | MRED MLS |
| 25 Sep, 2020 | Sold | $394,900 | MRED MLS |
| 20 Aug, 2020 | Under contract | $394,900 | MRED MLS |
| 18 Aug, 2020 | Listed for sale | $394,900 | MRED MLS |
| 2 Oct, 2020 | Under contract | $0 | MRED MLS |
| 30 Sep, 2020 | Listed for sale | $0 | MRED MLS |
| 26 Sep, 2023 | Sold | $529,000 | MRED MLS |
| 28 Aug, 2023 | Under contract | $539,000 | MRED MLS |
| 17 Aug, 2023 | Listed for sale | $539,000 | MRED MLS |

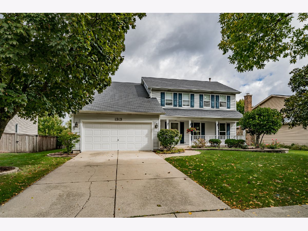
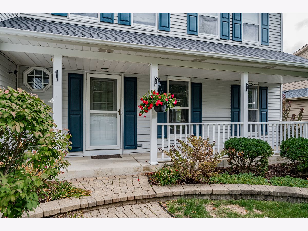
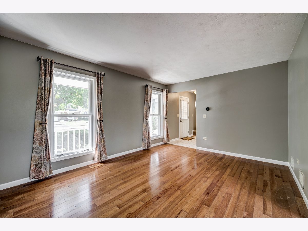
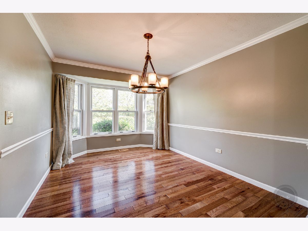
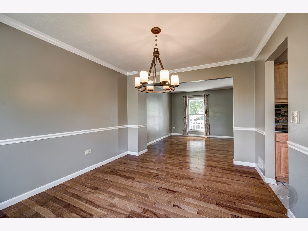
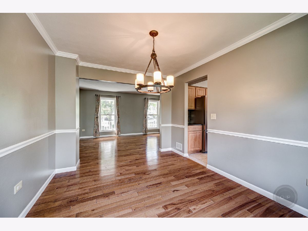
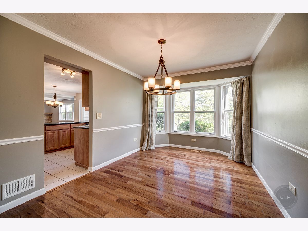
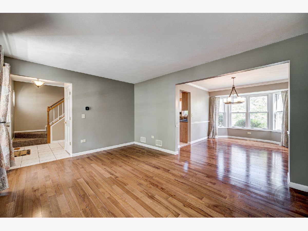
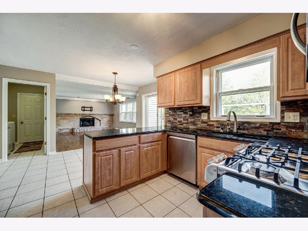
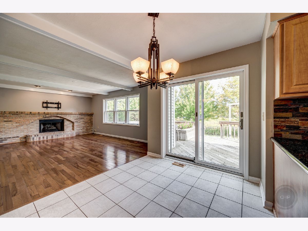
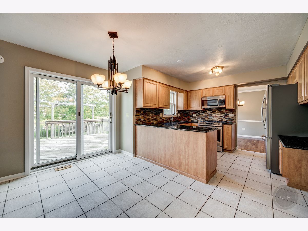
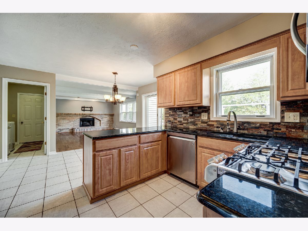
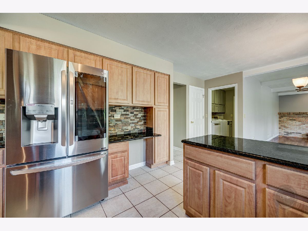
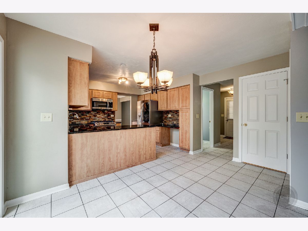
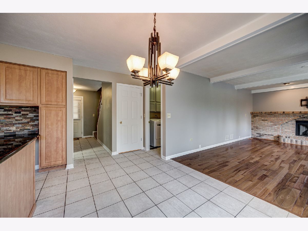
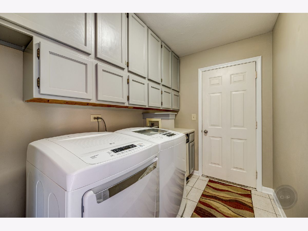
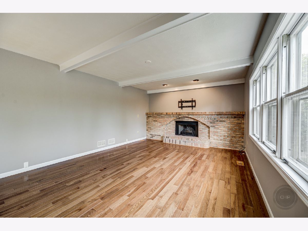
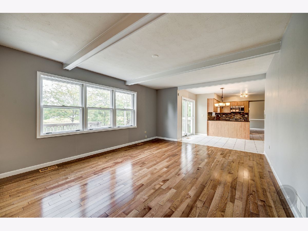
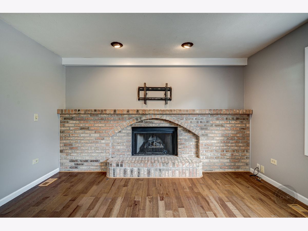
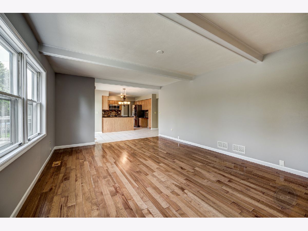
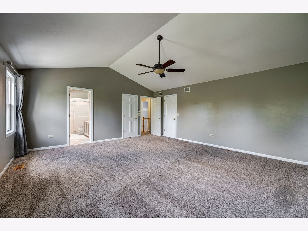
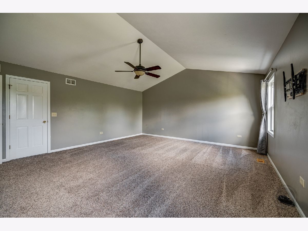
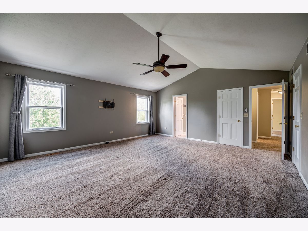
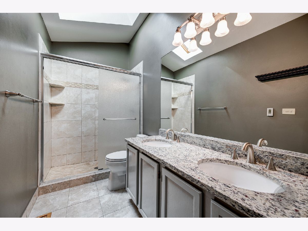
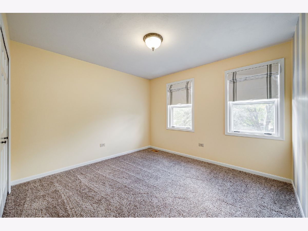
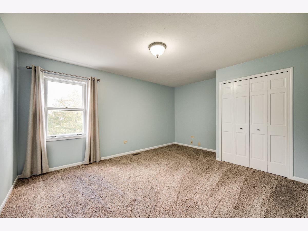
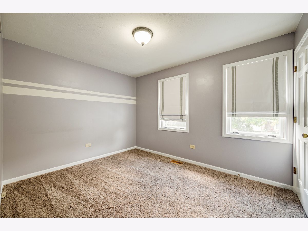
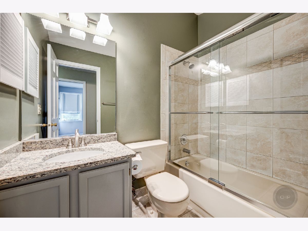
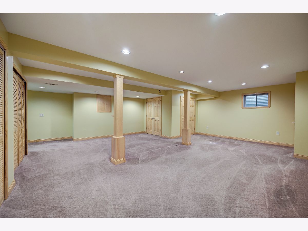
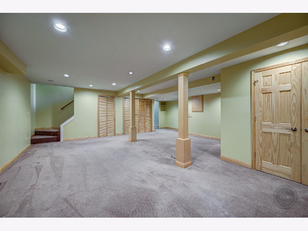
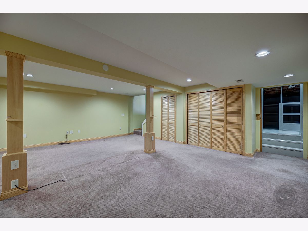
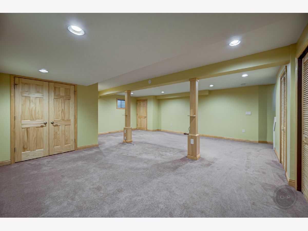
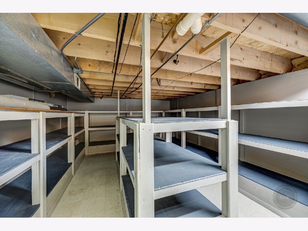
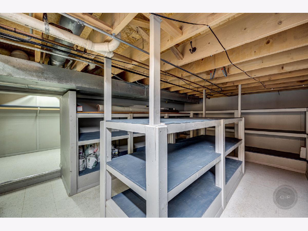
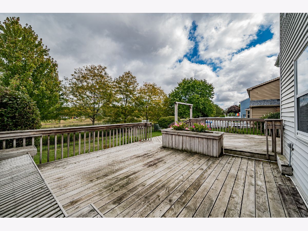
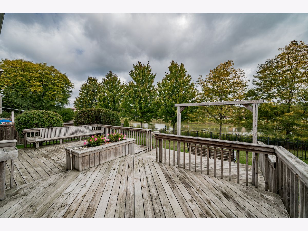
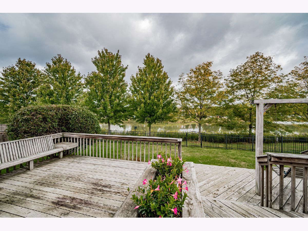
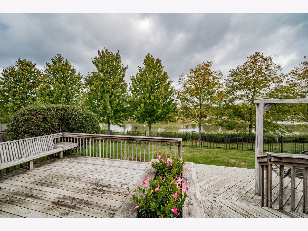
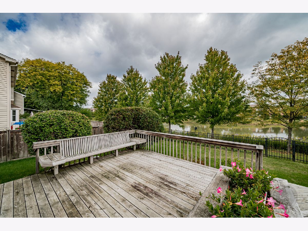

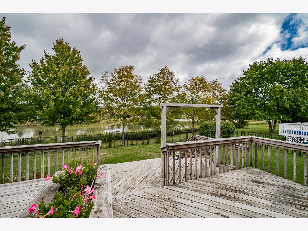
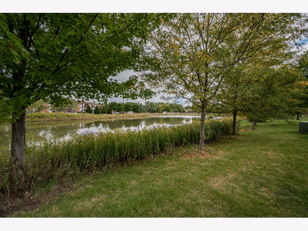
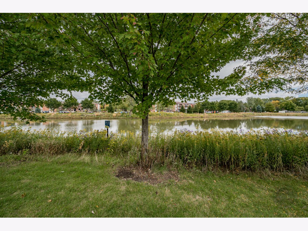
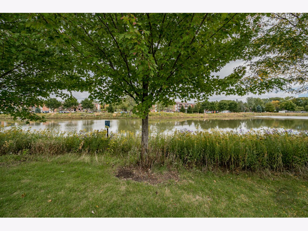
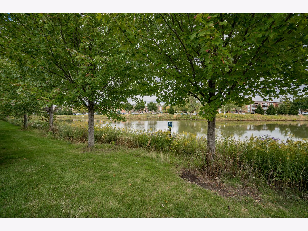
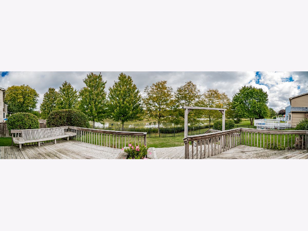
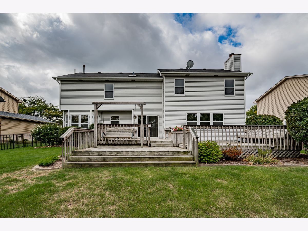
Room Specifics
Total Bedrooms: 4
Bedrooms Above Ground: 4
Bedrooms Below Ground: 0
Dimensions: —
Floor Type: Carpet
Dimensions: —
Floor Type: Carpet
Dimensions: —
Floor Type: Carpet
Full Bathrooms: 3
Bathroom Amenities: Double Sink,Double Shower,No Tub
Bathroom in Basement: 0
Rooms: Breakfast Room,Recreation Room
Basement Description: Finished,Crawl
Other Specifics
| 2 | |
| Concrete Perimeter | |
| Concrete | |
| Deck, Storms/Screens | |
| Fenced Yard,Landscaped,Water View | |
| 70X110 | |
| — | |
| Full | |
| Vaulted/Cathedral Ceilings, Skylight(s), Hardwood Floors, Heated Floors, First Floor Laundry | |
| Range, Microwave, Dishwasher, Refrigerator, Washer, Dryer, Disposal, Trash Compactor, Stainless Steel Appliance(s) | |
| Not in DB | |
| — | |
| — | |
| — | |
| Gas Log, Gas Starter |
Tax History
| Year | Property Taxes |
|---|---|
| 2009 | $6,444 |
| 2020 | $8,162 |
| 2023 | $9,200 |
Contact Agent
Contact Agent
Listing Provided By
RE/MAX of Naperville


