1315 Darien Club Drive, Darien, Illinois 60561
$5,200
|
Rented
|
|
| Status: | Rented |
| Sqft: | 3,905 |
| Cost/Sqft: | $0 |
| Beds: | 4 |
| Baths: | 4 |
| Year Built: | 1997 |
| Property Taxes: | $0 |
| Days On Market: | 612 |
| Lot Size: | 0,00 |
Description
Enchanting Family Home for Lease in Darien Club. Imagine waking up in a home where every detail is designed for your comfort and luxury. Welcome to your new residence in the prestigious Darien Club, a place where dreams come true. As you step into this stunning 4-bedroom, 4-bathroom home, you're greeted by an atmosphere of elegance and warmth. The tall ceilings and abundance of natural light create a sense of spaciousness that is both inviting and grand. The heart of this home is the incredible kitchen, a haven for culinary enthusiasts. With a butler's pantry and ample space, you can easily prepare gourmet meals and entertain guests. Adjacent to the kitchen is a cozy breakfast room, perfect for enjoying your morning coffee while the sun streams in through the large windows. For more formal gatherings, the elegant dining room sets the stage for memorable dinners with family and friends. Just off the main living area, you'll find a versatile den, ideal for a home office or a quiet study space. The main level also houses a convenient laundry room, making daily chores a breeze. The primary bedroom is a true retreat. Its generous size and private suite offer a sanctuary from the hustle and bustle of daily life. The oversized closet provides ample storage, ensuring everything has its place. Imagine relaxing by the fireplace in your bedroom, enjoying a quiet evening in your personal haven. Equally enchanting is the princess suite, a room that exudes charm and luxury, perfect for a fairy tale experience. The remaining two bedrooms share a Jack and Jill bathroom, a practical yet stylish solution for family living. Vaulted ceilings in the family room create an open and airy atmosphere, making it the perfect spot to gather for movie nights or casual get-togethers. The cozy fireplace adds warmth and ambiance, making this room a favorite gathering spot for the family. The freshly painted walls add a touch of modernity, ready for you to add your personal style.The home also features an unfinished basement, offering endless possibilities for customization, whether you envision a home gym, playroom, or extra storage space. Outside, the 3-car garage provides ample room for vehicles and additional storage. Living in Darien Club means you're part of a vibrant community, close to top schools, parks, and amenities, all while enjoying the privacy and tranquility of a luxurious home. Your dream home is waiting. Contact us today to schedule a viewing and begin the next chapter of your life in this enchanting Darien Club residence.
Property Specifics
| Residential Rental | |
| — | |
| — | |
| 1997 | |
| — | |
| — | |
| No | |
| — |
| — | |
| Darien Club | |
| — / — | |
| — | |
| — | |
| — | |
| 12060254 | |
| — |
Nearby Schools
| NAME: | DISTRICT: | DISTANCE: | |
|---|---|---|---|
|
Grade School
Lace Elementary School |
61 | — | |
|
Middle School
Eisenhower Junior High School |
61 | Not in DB | |
|
High School
South High School |
99 | Not in DB | |
Property History
| DATE: | EVENT: | PRICE: | SOURCE: |
|---|---|---|---|
| 30 May, 2024 | Under contract | $0 | MRED MLS |
| 23 May, 2024 | Listed for sale | $0 | MRED MLS |
| 31 May, 2025 | Under contract | $0 | MRED MLS |
| 18 Feb, 2025 | Listed for sale | $0 | MRED MLS |
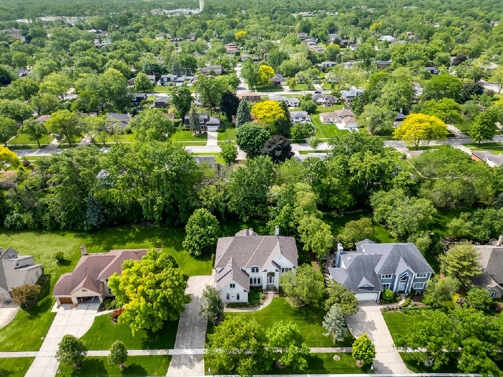
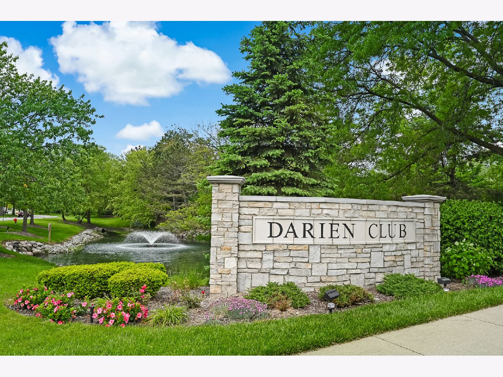
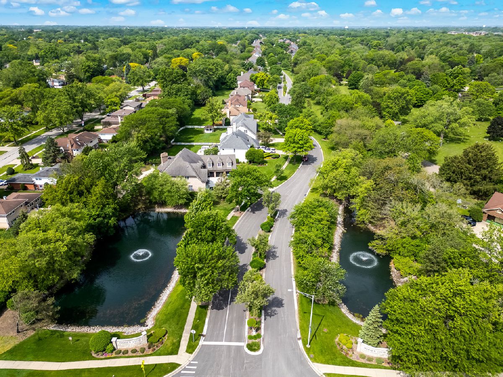
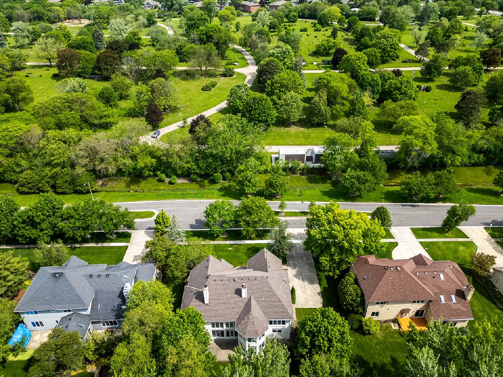
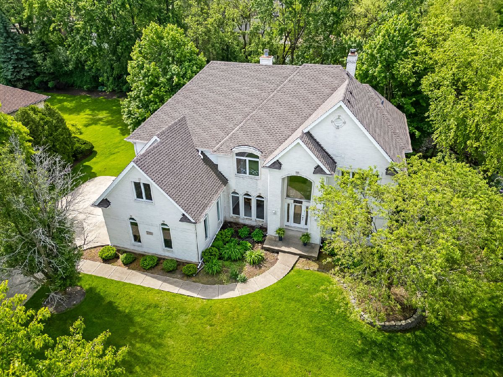
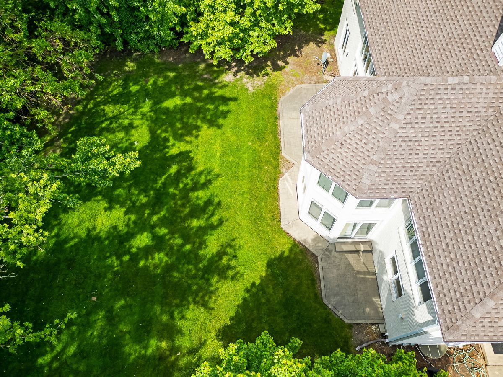
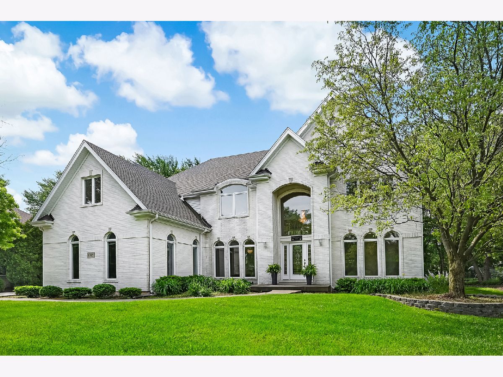
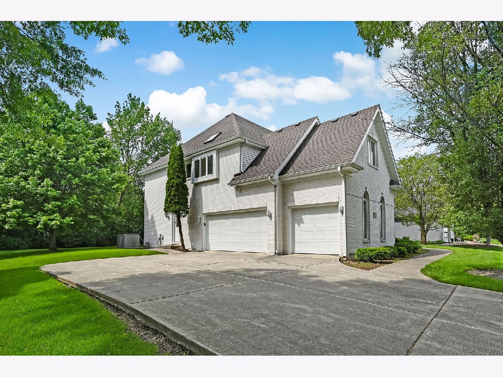

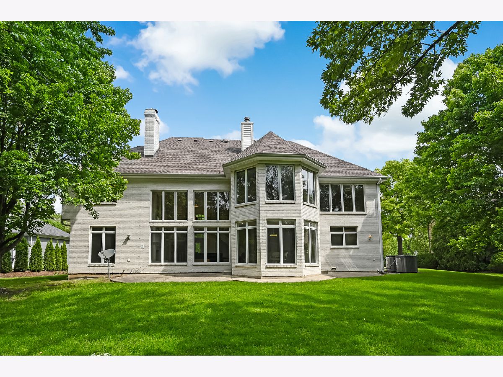
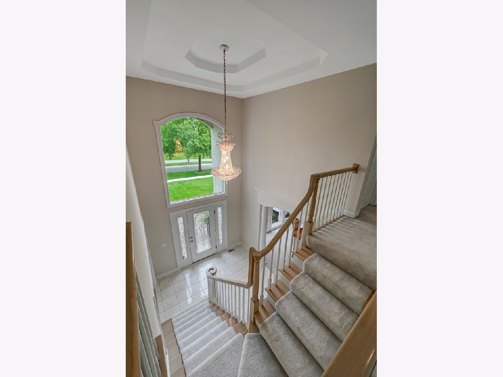
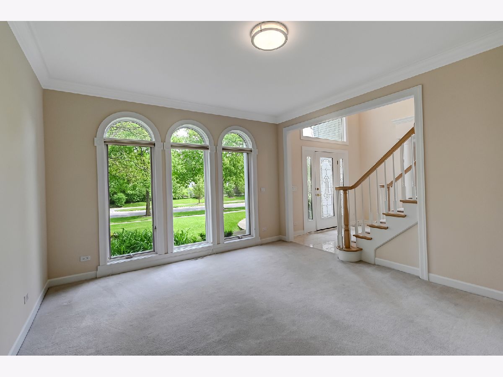
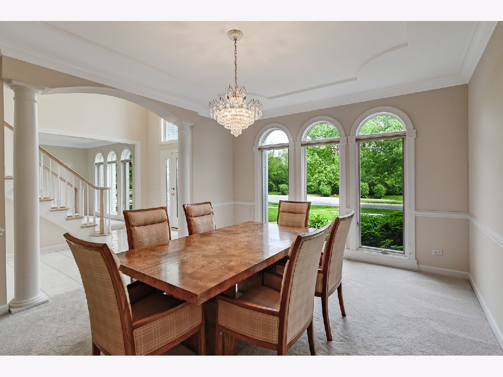
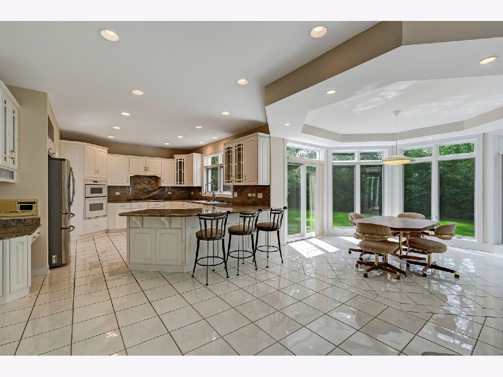
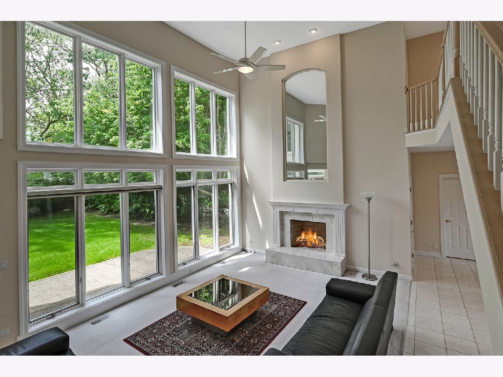

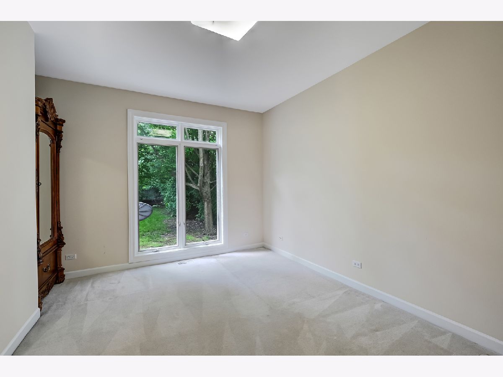
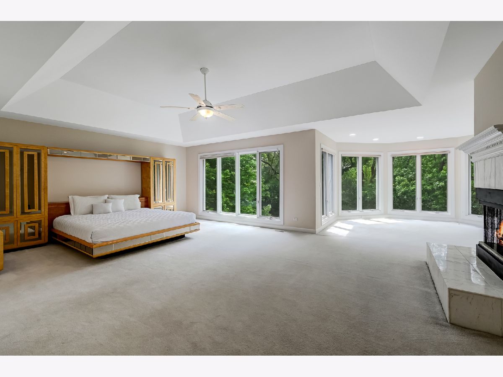
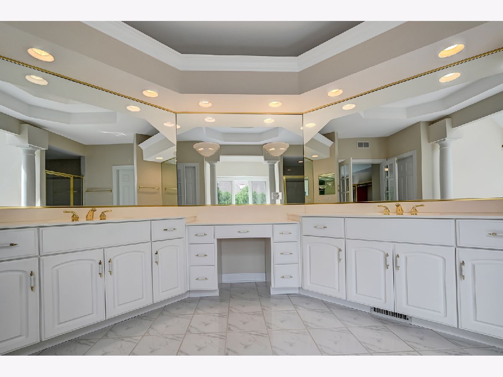

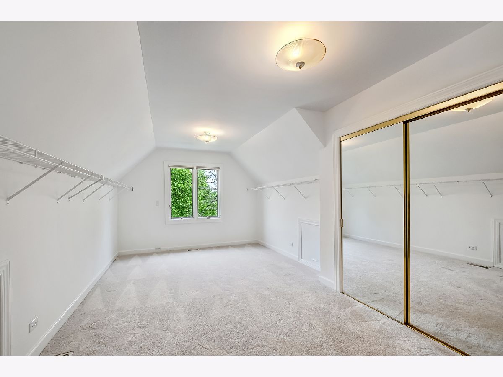

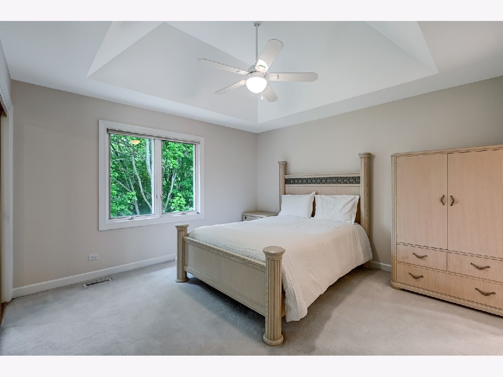




Room Specifics
Total Bedrooms: 4
Bedrooms Above Ground: 4
Bedrooms Below Ground: 0
Dimensions: —
Floor Type: —
Dimensions: —
Floor Type: —
Dimensions: —
Floor Type: —
Full Bathrooms: 4
Bathroom Amenities: —
Bathroom in Basement: 0
Rooms: —
Basement Description: Unfinished
Other Specifics
| 3 | |
| — | |
| Concrete | |
| — | |
| — | |
| 110X172 | |
| — | |
| — | |
| — | |
| — | |
| Not in DB | |
| — | |
| — | |
| — | |
| — |
Tax History
| Year | Property Taxes |
|---|
Contact Agent
Contact Agent
Listing Provided By
Compass


